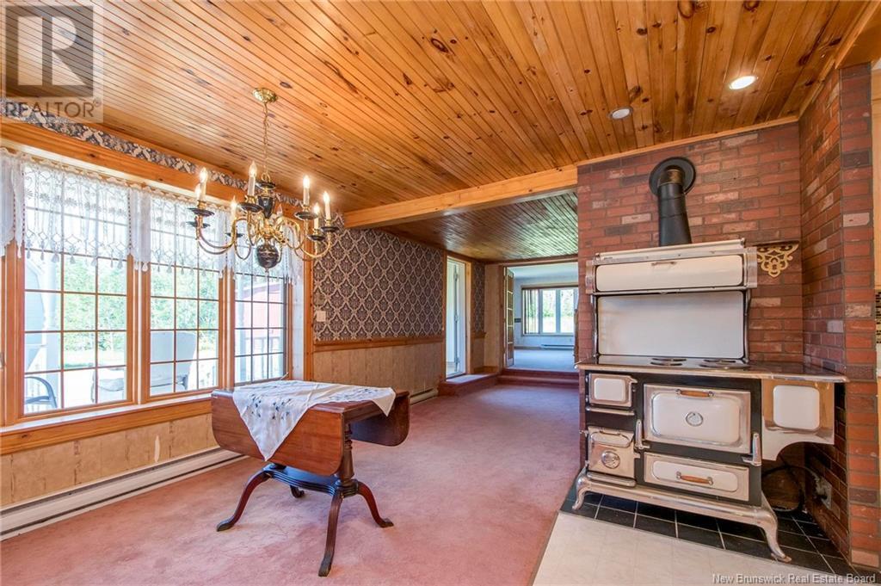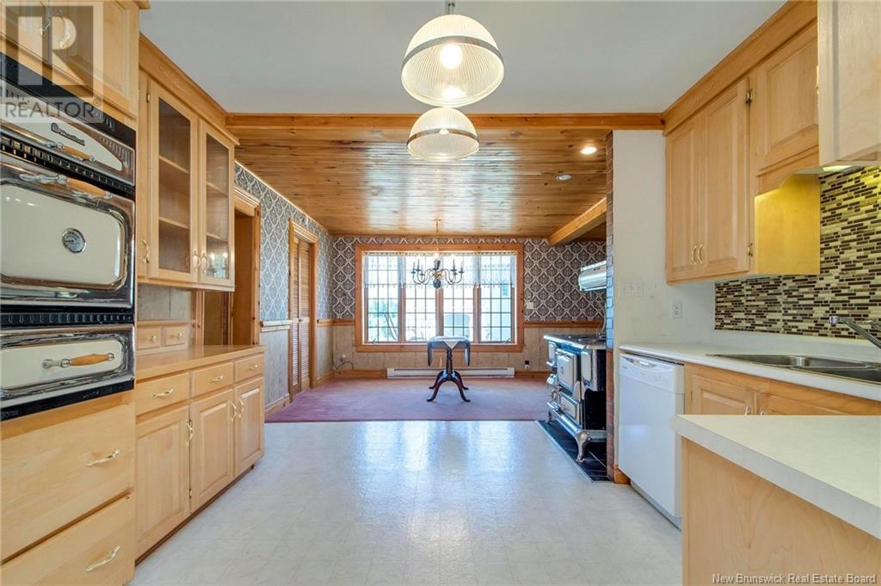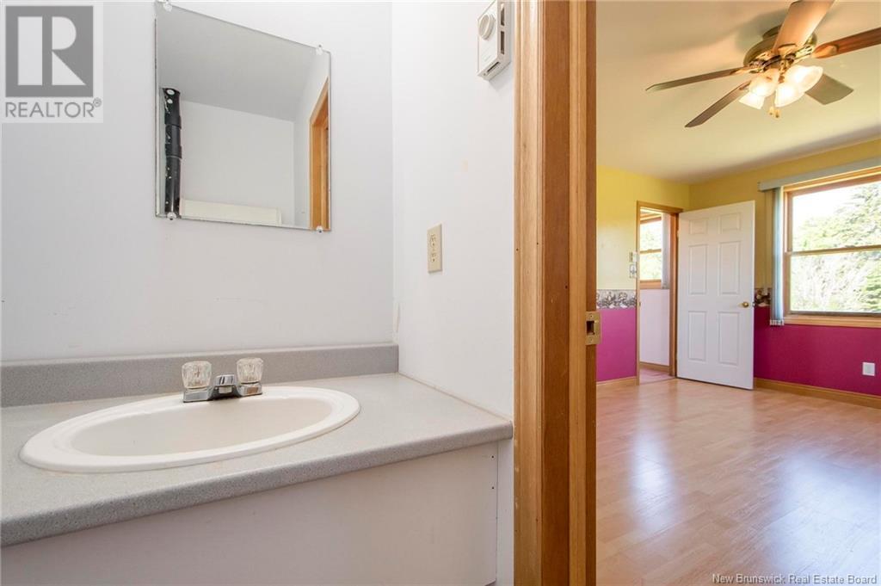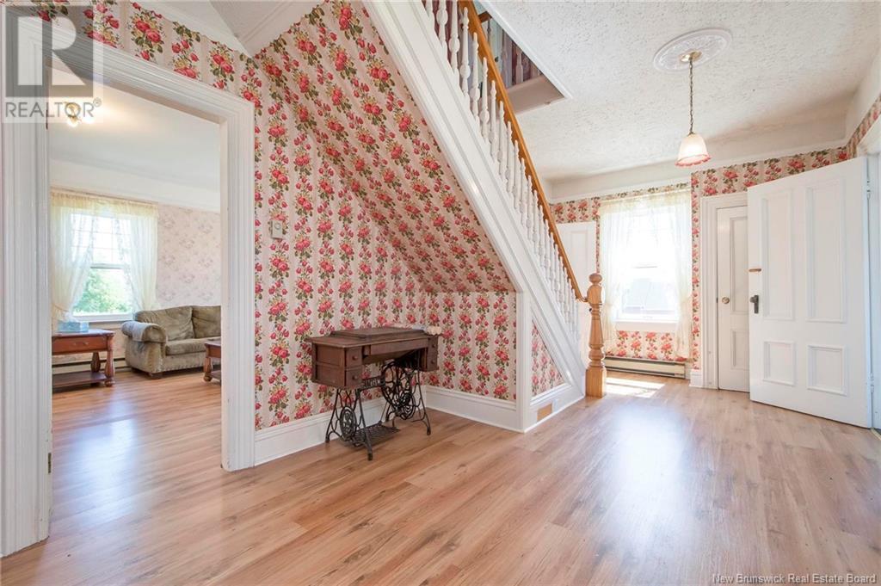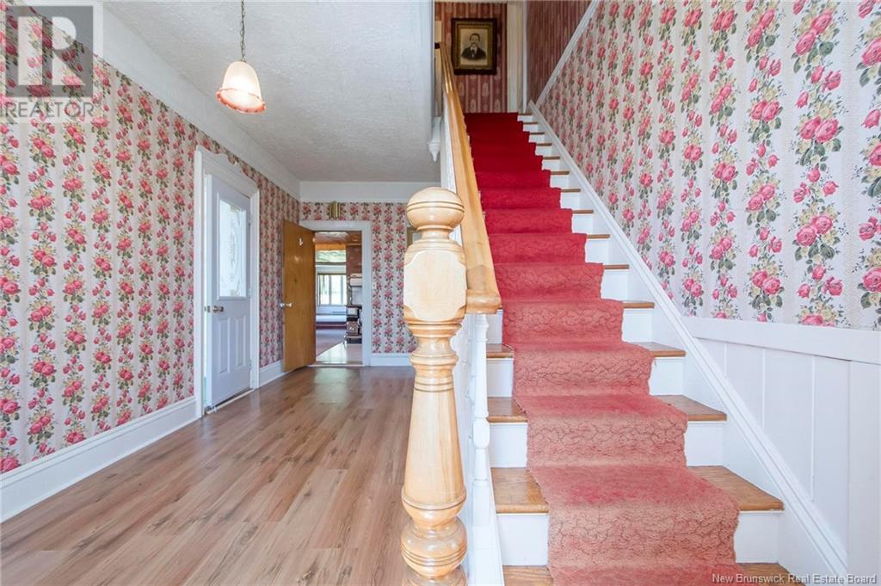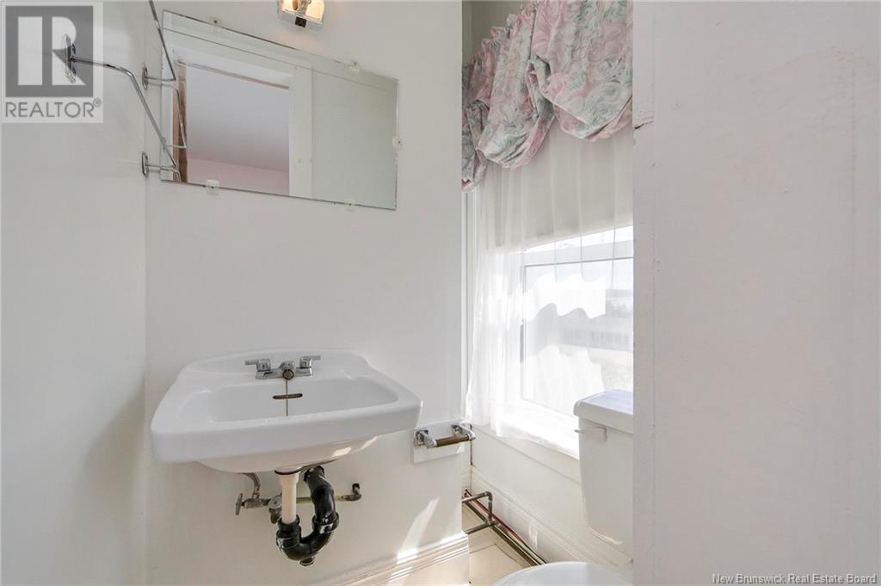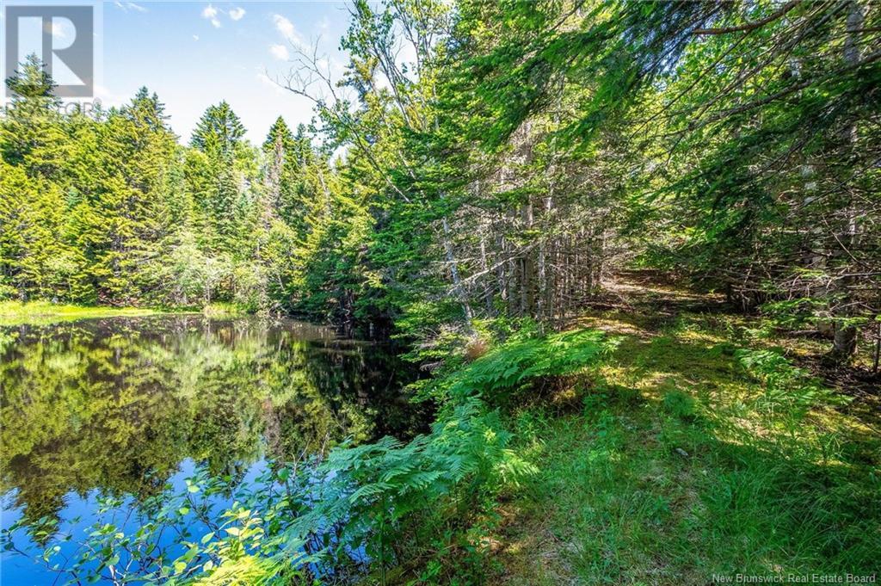7 Bedroom
7 Bathroom
2,400 ft2
Contemporary, 2 Level
Baseboard Heaters
Acreage
Partially Landscaped
$949,000
**Attention Investors** Welcome to 4158 Route 114 in beautiful Hopewell Cape. This former bed and breakfast with 7 Bedrooms and 7 bath sits at the entrance of the world renowned Hopewell Rocks tourist site that has over a 1/4 of a million visitors every year. The property comes with 97 acres of land that over gives you breathtaking views of the Bay of Fundy. This land would be perfect for a camp ground/subdivision or what ever your imagination can create. Just up from the property is a large pond that can be an added attraction for fishing or ice skating in the winter. Five of the bedrooms of the former B&B come fully furnished for easy start up. There is a newer 2 car garage with a loft and an additional barn that could be used for a work shop or storage. For more information please contact your favorite REALTOR® for details. (id:61805)
Property Details
|
MLS® Number
|
NB117236 |
|
Property Type
|
Single Family |
|
Features
|
Softwood Bush, Balcony/deck/patio |
|
Structure
|
Shed |
Building
|
Bathroom Total
|
7 |
|
Bedrooms Above Ground
|
7 |
|
Bedrooms Total
|
7 |
|
Architectural Style
|
Contemporary, 2 Level |
|
Basement Development
|
Unfinished |
|
Basement Type
|
Full (unfinished) |
|
Exterior Finish
|
Vinyl |
|
Flooring Type
|
Carpeted, Vinyl, Softwood |
|
Foundation Type
|
Block, Concrete |
|
Half Bath Total
|
3 |
|
Heating Fuel
|
Electric |
|
Heating Type
|
Baseboard Heaters |
|
Size Interior
|
2,400 Ft2 |
|
Total Finished Area
|
2400 Sqft |
|
Type
|
House |
|
Utility Water
|
Well |
Parking
Land
|
Acreage
|
Yes |
|
Landscape Features
|
Partially Landscaped |
|
Sewer
|
Septic System |
|
Size Irregular
|
97 |
|
Size Total
|
97 Ac |
|
Size Total Text
|
97 Ac |
Rooms
| Level |
Type |
Length |
Width |
Dimensions |
|
Second Level |
Bedroom |
|
|
20'4'' x 14'3'' |
|
Second Level |
2pc Ensuite Bath |
|
|
4'1'' x 3'1'' |
|
Second Level |
Bedroom |
|
|
18'1'' x 8'5'' |
|
Second Level |
2pc Ensuite Bath |
|
|
7'6'' x 3'1'' |
|
Second Level |
Bedroom |
|
|
13'1'' x 16'4'' |
|
Second Level |
Loft |
|
|
12'9'' x 18'8'' |
|
Main Level |
4pc Bathroom |
|
|
18'8'' x 10'7'' |
|
Main Level |
4pc Bathroom |
|
|
10'9'' x 5'3'' |
|
Main Level |
Bedroom |
|
|
13'3'' x 13'2'' |
|
Main Level |
Living Room |
|
|
18'8'' x 12'9'' |
|
Main Level |
4pc Bathroom |
|
|
5'1'' x 7'4'' |
|
Main Level |
Family Room |
|
|
22'5'' x 14'3'' |
|
Main Level |
Office |
|
|
9'4'' x 10'7'' |
|
Main Level |
Laundry Room |
|
|
15'11'' x 16'9'' |
|
Main Level |
Hobby Room |
|
|
12'5'' x 9'3'' |
|
Main Level |
Kitchen |
|
|
11'10'' x 19'5'' |
|
Main Level |
Dining Room |
|
|
11'10'' x 9'0'' |
|
Main Level |
Foyer |
|
|
9'11'' x 4'7'' |










