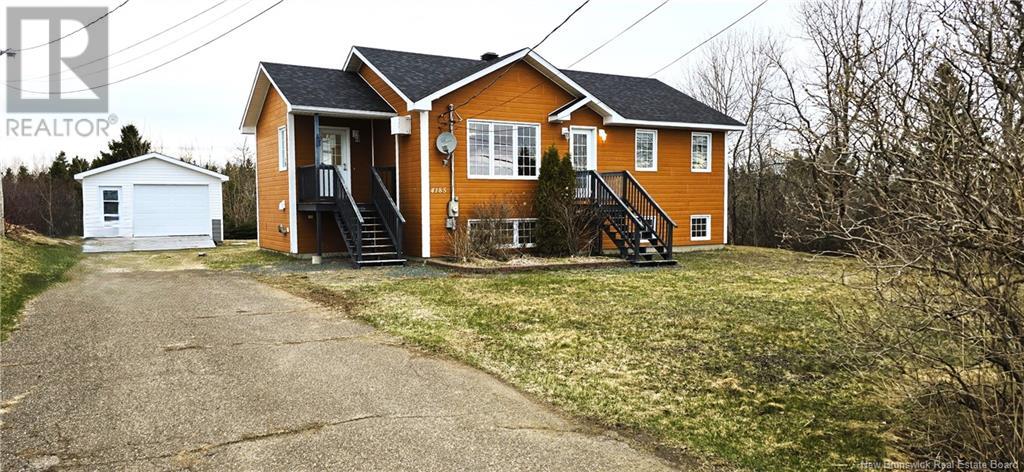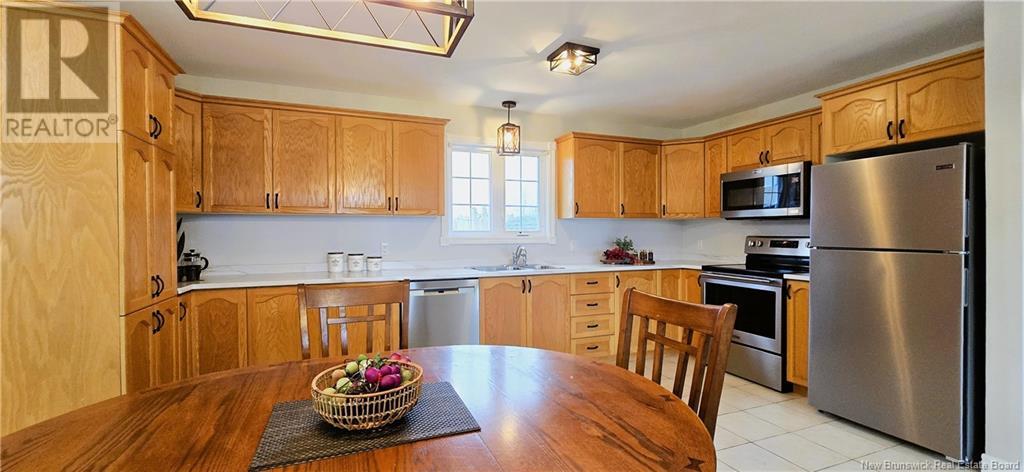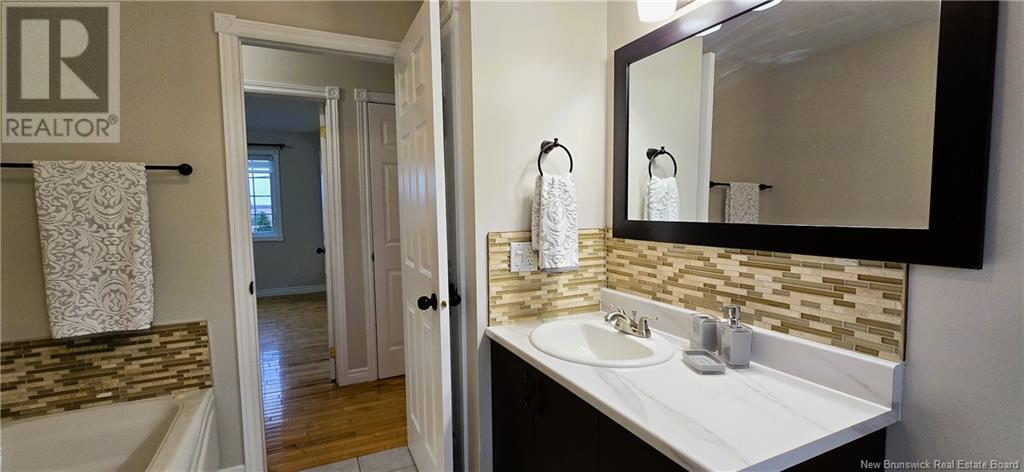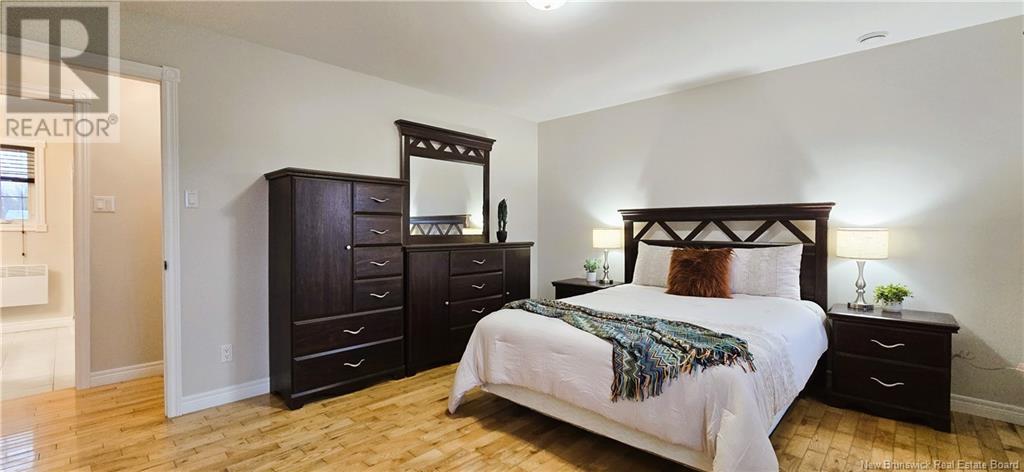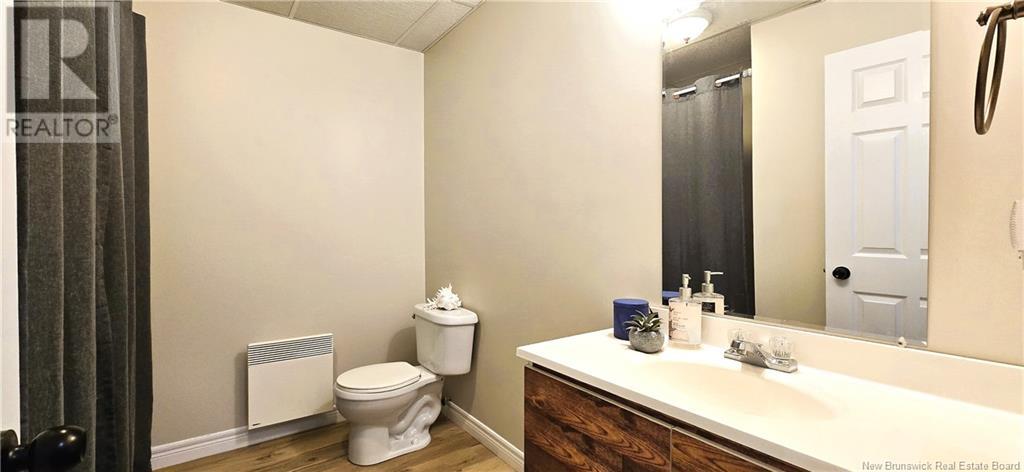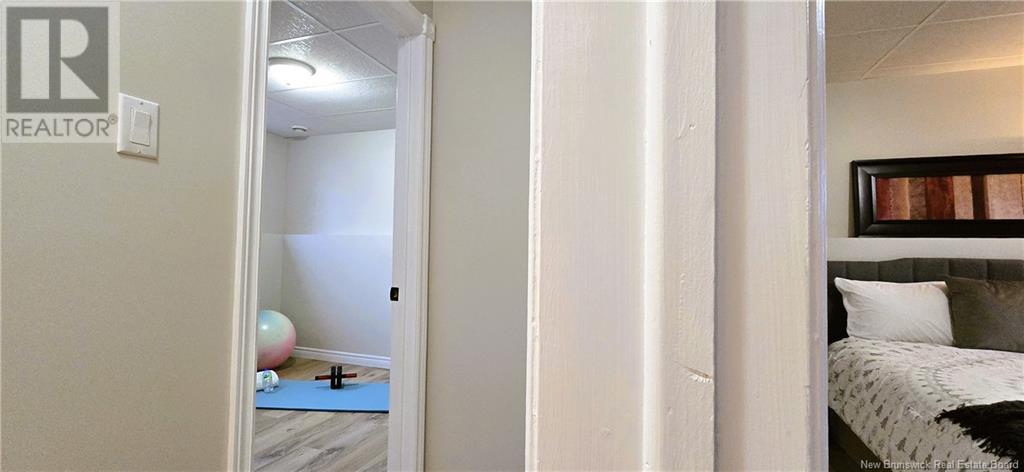4 Bedroom
2 Bathroom
1,015 ft2
Bungalow
Baseboard Heaters
Landscaped
$275,000
Looking for a turnkey home in a vibrant and welcoming village? Discover this magnificent property located in Saint-Isidore, just 10 minutes from Tracadie! Enjoy a village offering restaurants, cafes, convenience/grocery stores, gas stations, a community center, a church, a fire station, and more! Renovations: interior painting 2025, basement flooring 2025, kitchen cabinet countertop 2025, cabinet handles, interior door handles and 2 exterior doors 2025, kitchen and living room light fixtures 2025, 9 window thermoses replaced 2024, roof 2022, detached 16x24 garage built in 2024 with wood flooring ($15,000). Built in 2004, the house offers a spacious kitchen with plenty of storage, a semi-open concept with the dining room and living room. On the ground floor there is a large master bedroom, a bathroom with a whirlpool bath and separate shower, and an office space combined with the laundry room. In the basement there is a family room with an outdoor exit, 3 bedrooms and a powder room. Cement septic system and leaching fields and drilled well. Also enjoy the beauties and activities of the Acadian Peninsula! A visit is a must! (id:61805)
Property Details
|
MLS® Number
|
NB117426 |
|
Property Type
|
Single Family |
|
Features
|
Level Lot, Balcony/deck/patio |
Building
|
Bathroom Total
|
2 |
|
Bedrooms Above Ground
|
1 |
|
Bedrooms Below Ground
|
3 |
|
Bedrooms Total
|
4 |
|
Architectural Style
|
Bungalow |
|
Constructed Date
|
2004 |
|
Exterior Finish
|
Vinyl |
|
Flooring Type
|
Ceramic, Laminate, Wood |
|
Foundation Type
|
Concrete |
|
Half Bath Total
|
1 |
|
Heating Fuel
|
Electric |
|
Heating Type
|
Baseboard Heaters |
|
Stories Total
|
1 |
|
Size Interior
|
1,015 Ft2 |
|
Total Finished Area
|
2030 Sqft |
|
Type
|
House |
|
Utility Water
|
Drilled Well, Well |
Parking
Land
|
Access Type
|
Year-round Access |
|
Acreage
|
No |
|
Landscape Features
|
Landscaped |
|
Sewer
|
Septic Field |
|
Size Irregular
|
1140 |
|
Size Total
|
1140 M2 |
|
Size Total Text
|
1140 M2 |
Rooms
| Level |
Type |
Length |
Width |
Dimensions |
|
Basement |
Foyer |
|
|
4'0'' x 8'6'' |
|
Basement |
Bedroom |
|
|
9'2'' x 8'6'' |
|
Basement |
Bedroom |
|
|
11'0'' x 13'3'' |
|
Basement |
2pc Bathroom |
|
|
8'0'' x 4'6'' |
|
Basement |
Bedroom |
|
|
11'0'' x 17'0'' |
|
Basement |
Family Room |
|
|
16'0'' x 11'5'' |
|
Main Level |
Foyer |
|
|
8'5'' x 7'4'' |
|
Main Level |
4pc Bathroom |
|
|
8'6'' x 7'2'' |
|
Main Level |
Laundry Room |
|
|
8'6'' x 6'0'' |
|
Main Level |
Primary Bedroom |
|
|
11'9'' x 14'0'' |
|
Main Level |
Living Room |
|
|
17'6'' x 11'9'' |
|
Main Level |
Kitchen/dining Room |
|
|
16'7'' x 12'0'' |

