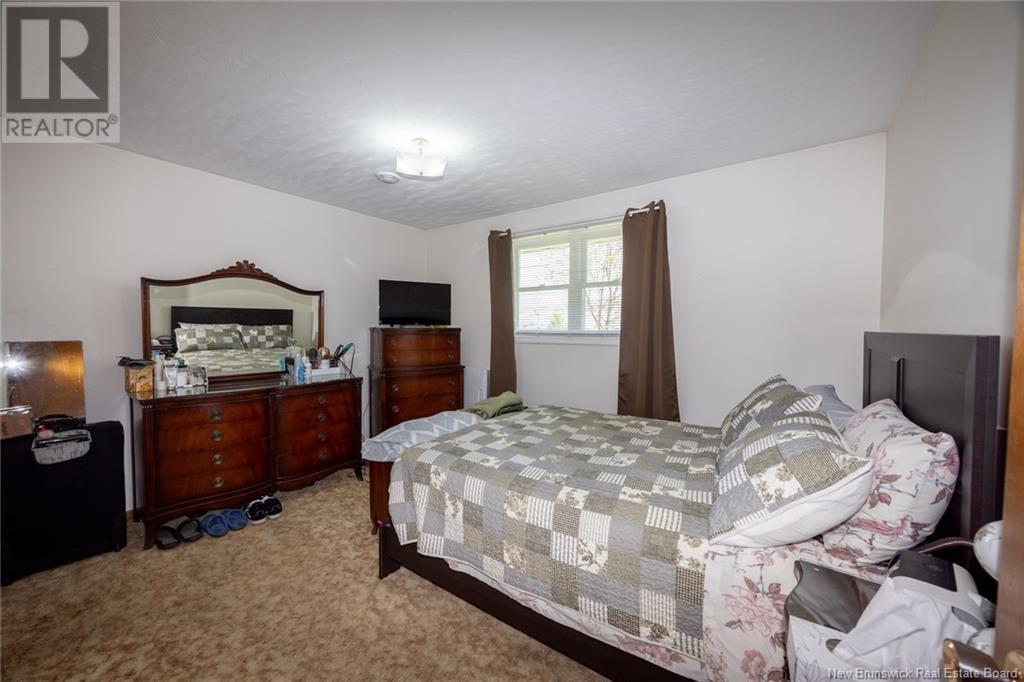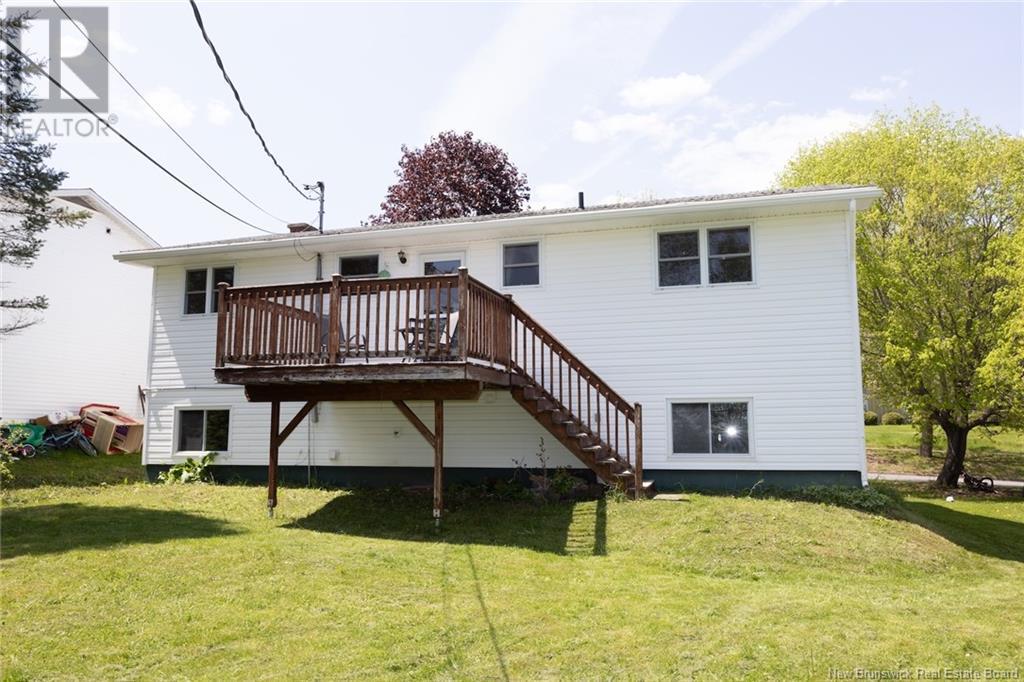44 Kimble Court Fredericton, New Brunswick E3B 5W4
4 Bedroom
2 Bathroom
1,000 ft2
Split Level Entry
Heat Pump, Air Exchanger
Baseboard Heaters, Heat Pump
Landscaped
$335,000
This charming 4-bedroom, 2-bathroom split entry home offers a perfect blend of comfort and style. Key features include: 4 Spacious Bedrooms 2 Bathrooms Energy-Efficient Heat Pump & HRV System 2024 New Garage Door New Kitchen & Bathroom Flooring Updated Exterior Doors (2005) Updated Siding & Windows (2005) Peak of the River View Recently Washed Exterior Located in a friendly neighborhood with easy access to local amenities, this home is perfect for families or anyone seeking comfort and convenience. Dont miss out on this exceptional property! (id:61805)
Open House
This property has open houses!
June
1
Sunday
Starts at:
2:00 pm
Ends at:4:00 pm
Hosted by Allan Malloy.
Property Details
| MLS® Number | NB119512 |
| Property Type | Single Family |
| Neigbourhood | Forest Hills |
| Equipment Type | Water Heater |
| Features | Balcony/deck/patio |
| Rental Equipment Type | Water Heater |
Building
| Bathroom Total | 2 |
| Bedrooms Above Ground | 3 |
| Bedrooms Below Ground | 1 |
| Bedrooms Total | 4 |
| Architectural Style | Split Level Entry |
| Basement Development | Finished |
| Basement Type | Full (finished) |
| Constructed Date | 1977 |
| Cooling Type | Heat Pump, Air Exchanger |
| Exterior Finish | Vinyl |
| Flooring Type | Carpeted, Laminate, Linoleum |
| Foundation Type | Concrete |
| Heating Fuel | Electric |
| Heating Type | Baseboard Heaters, Heat Pump |
| Size Interior | 1,000 Ft2 |
| Total Finished Area | 1404 Sqft |
| Type | House |
| Utility Water | Municipal Water |
Parking
| Attached Garage | |
| Garage | |
| Heated Garage |
Land
| Access Type | Year-round Access, Road Access |
| Acreage | No |
| Landscape Features | Landscaped |
| Sewer | Municipal Sewage System |
| Size Irregular | 669 |
| Size Total | 669 M2 |
| Size Total Text | 669 M2 |
Rooms
| Level | Type | Length | Width | Dimensions |
|---|---|---|---|---|
| Basement | Laundry Room | 6'7'' x 5'10'' | ||
| Basement | Bath (# Pieces 1-6) | 8'11'' x 8'4'' | ||
| Basement | Office | 6'0'' x 7'10'' | ||
| Basement | Bedroom | 11'5'' x 10'11'' | ||
| Basement | Other | 24'0'' x 11'3'' | ||
| Basement | Family Room | 13'7'' x 11'10'' | ||
| Main Level | Bedroom | 11'0'' x 8'5'' | ||
| Main Level | Bedroom | 9'0'' x 9'11'' | ||
| Main Level | Primary Bedroom | 13'0'' x 10'6'' | ||
| Main Level | Bath (# Pieces 1-6) | 10'1'' x 4'10'' | ||
| Main Level | Living Room | 14'0'' x 14'0'' | ||
| Main Level | Dining Room | 8'10'' x 11'0'' | ||
| Main Level | Kitchen | 9'0'' x 11'6'' | ||
| Main Level | Foyer | 6'4'' x 3'10'' |
Contact Us
Contact us for more information

























