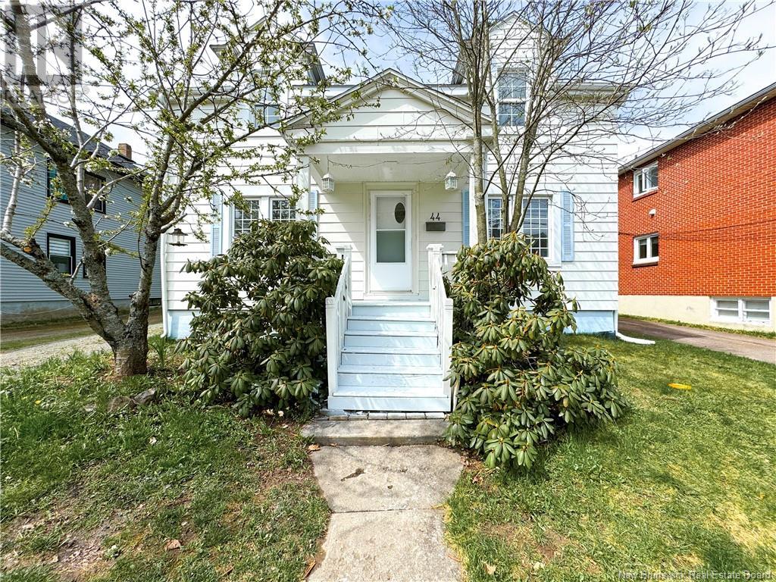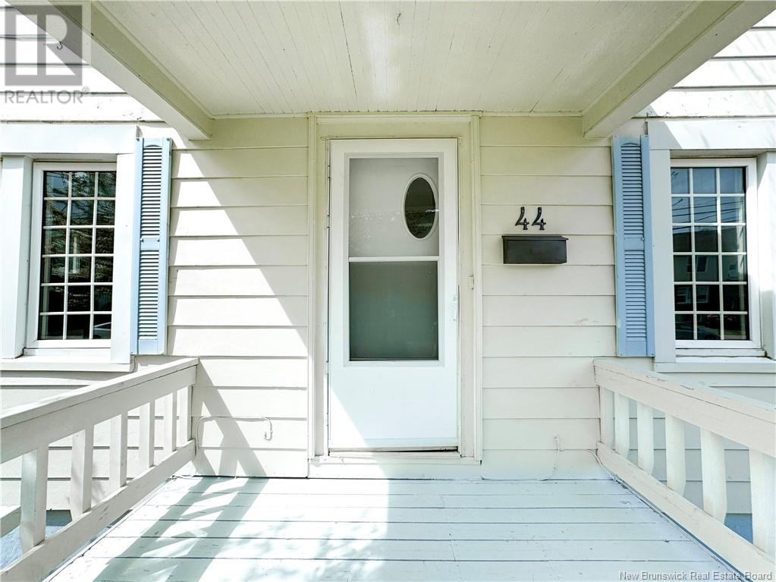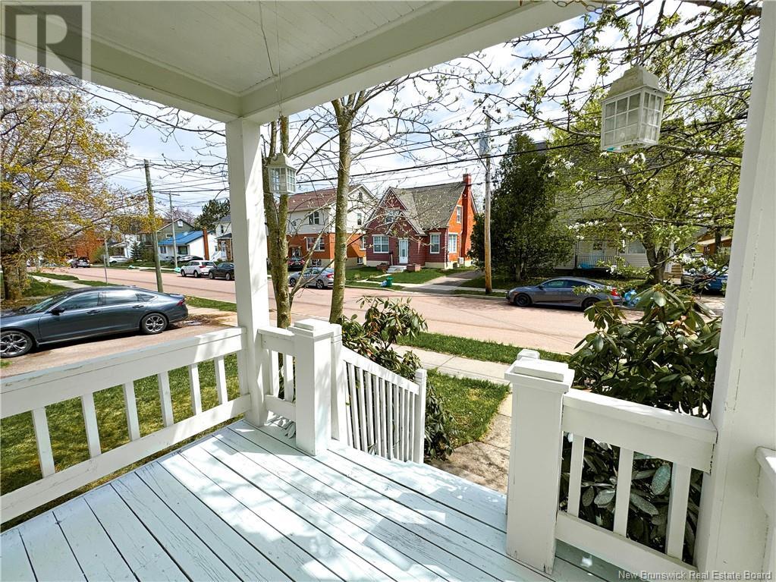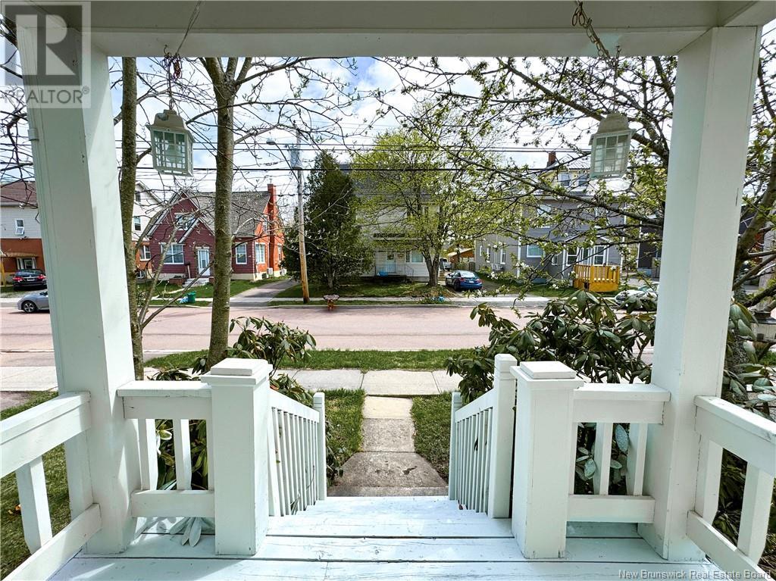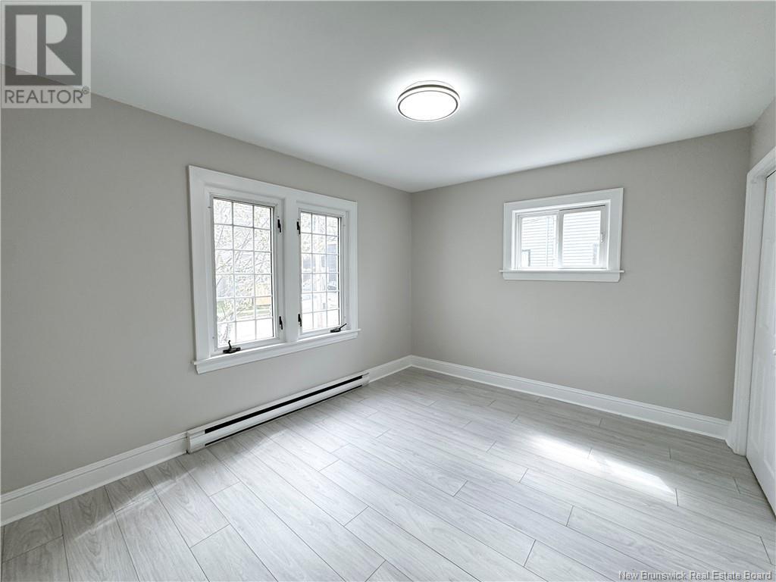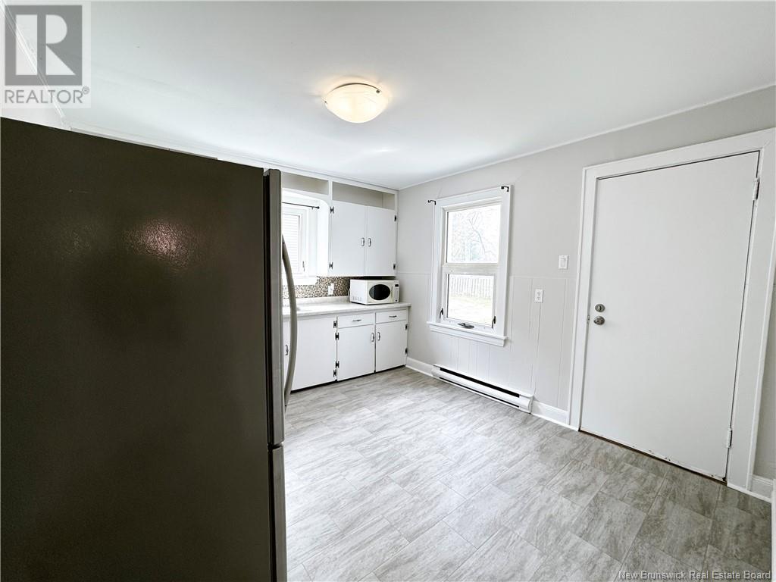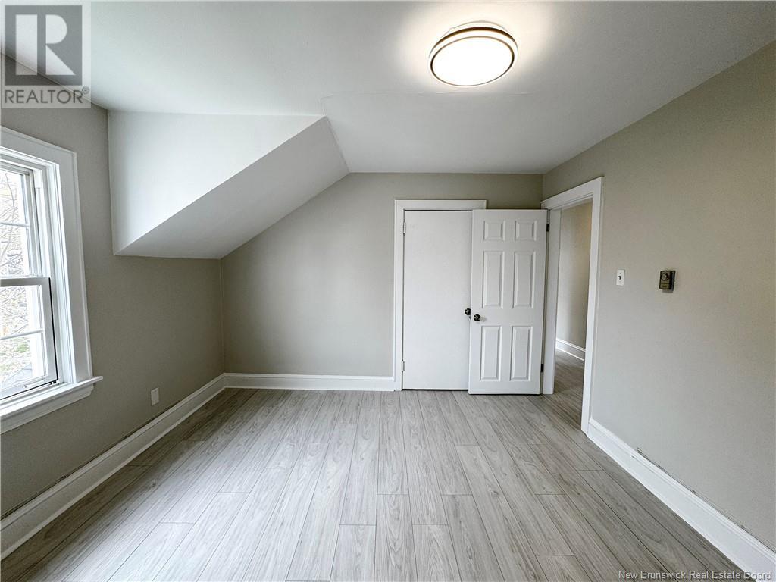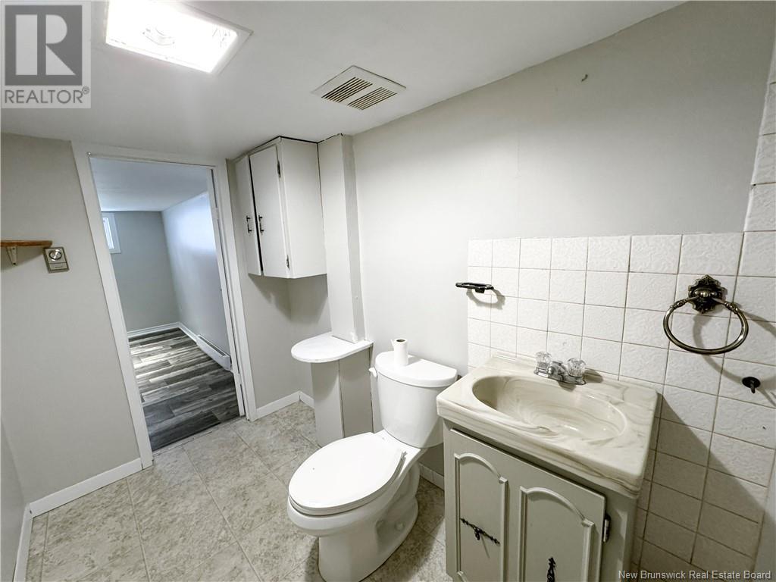4 Bedroom
2 Bathroom
1,545 ft2
2 Level
Heat Pump
Baseboard Heaters, Heat Pump
Landscaped
$329,000
Welcome to 44 Maple Street, Moncton! This charming two-storey home is ideally situated in a central location, just minutes from shopping, hospitals, Moncton university, NBCC and a variety of other amenities. The main floor features new flooring throughout the living room, dining room, kitchen, and a generously sized primary bedroomwhich could also serve as a cozy family room, depending on your needs. Just off the kitchen, a walk-in pantry offers convenient storage for all your culinary essentials. Upstairs, you'll find 3 bedrooms and an additional smaller room that could be used as an office or a large walk-in closet/dressing room, along with a full 4-piece bathroom. The finished basement offers a warm and inviting family room, a second 4-piece bathroom, and a large laundry/storage area, providing excellent additional living space. Outside, enjoy a private, treed backyard complete with a garden and storage shed. The front yard is equally inviting, featuring two cherry trees and lilac bushes that create a picturesque welcome. This well-maintained home is filled with character and spacecome see it for yourself! Contact your REALTOR® today for more information or to book a private viewing. (id:61805)
Property Details
|
MLS® Number
|
NB118107 |
|
Property Type
|
Single Family |
|
Structure
|
Shed |
Building
|
Bathroom Total
|
2 |
|
Bedrooms Above Ground
|
4 |
|
Bedrooms Total
|
4 |
|
Architectural Style
|
2 Level |
|
Cooling Type
|
Heat Pump |
|
Exterior Finish
|
Colour Loc |
|
Flooring Type
|
Laminate |
|
Foundation Type
|
Concrete |
|
Heating Fuel
|
Electric |
|
Heating Type
|
Baseboard Heaters, Heat Pump |
|
Size Interior
|
1,545 Ft2 |
|
Total Finished Area
|
2068 Sqft |
|
Type
|
House |
|
Utility Water
|
Municipal Water |
Land
|
Access Type
|
Year-round Access |
|
Acreage
|
No |
|
Landscape Features
|
Landscaped |
|
Sewer
|
Municipal Sewage System |
|
Size Irregular
|
465 |
|
Size Total
|
465 M2 |
|
Size Total Text
|
465 M2 |
Rooms
| Level |
Type |
Length |
Width |
Dimensions |
|
Second Level |
4pc Bathroom |
|
|
X |
|
Second Level |
Office |
|
|
7'5'' x 7'4'' |
|
Second Level |
Bedroom |
|
|
11'5'' x 13'7'' |
|
Second Level |
Bedroom |
|
|
11'5'' x 12'10'' |
|
Second Level |
Bedroom |
|
|
11'5'' x 10'0'' |
|
Basement |
Storage |
|
|
X |
|
Basement |
4pc Bathroom |
|
|
X |
|
Basement |
Family Room |
|
|
21'10'' x 13'0'' |
|
Main Level |
Mud Room |
|
|
5'7'' x 7'2'' |
|
Main Level |
Bedroom |
|
|
10'3'' x 12'6'' |
|
Main Level |
Kitchen |
|
|
12'6'' x 10'7'' |
|
Main Level |
Dining Room |
|
|
12'0'' x 10'0'' |
|
Main Level |
Living Room |
|
|
10'10'' x 12'0'' |


