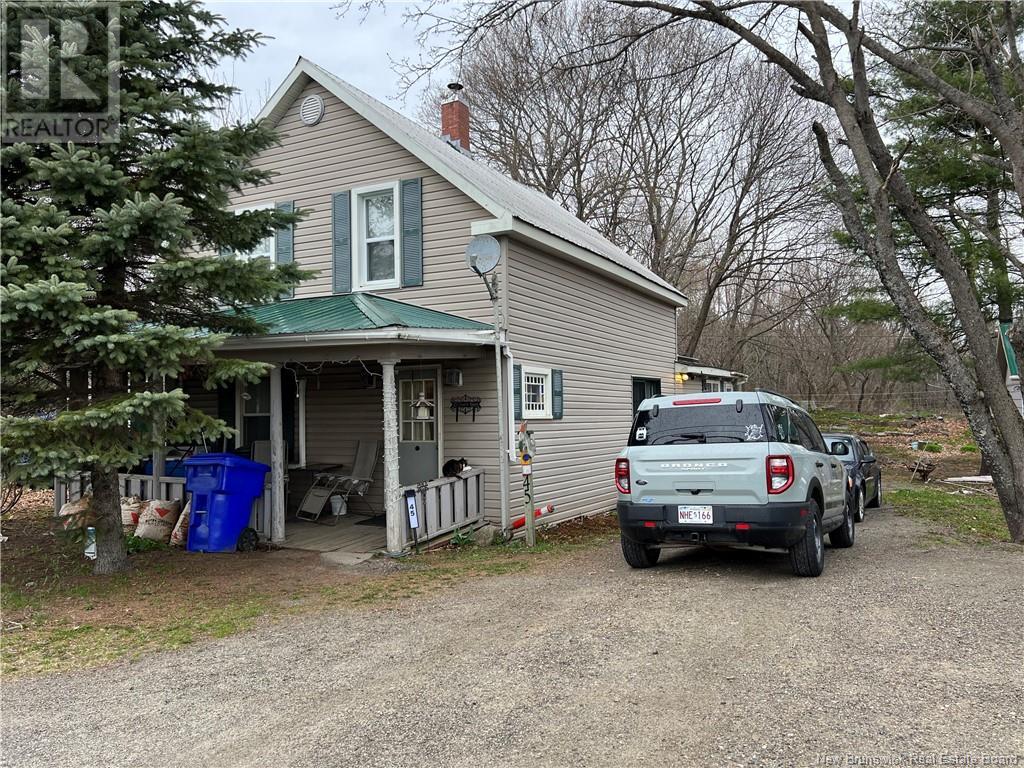3 Bedroom
1 Bathroom
1,325 ft2
Heat Pump
Heat Pump, Stove
$145,000
Welcome to a charming and affordable opportunity thats full of potential! This 3-bedroom, 1-bathroom home offers space, warmth, and flexibilityperfect for anyone looking to add their personal touch without stretching their budget. Priced at a rare and attractive point, this home invites creativity and customization! Step inside to a cozy living room featuring a wood stove and a heat pump, ensuring comfort all year round. Just off the main living area, you'll find a bonus room with closets that could easily be converted into a fourth bedroom with the addition of a partitionideal for guests, a home office, or a growing family. The home also boasts a bright dining room with patio doors leading outside, perfect for indoor-outdoor living during the warmer months. The eat-in kitchen includes laundry and a pellet stove, creating a practical and inviting space for daily routines. A 3-piece bathroom rounds out the main level. Upstairs, you'll find three bedrooms, one of which includes access to attic space that offers great potential for future developmentwhether its storage, a reading nook, or a creative loft-style space. Set on a manageable lot, this home could be perfect for buyers who want to make a house their own. Dont miss your chance to invest at a price thats becoming increasingly hard to find! (id:61805)
Property Details
|
MLS® Number
|
NB117854 |
|
Property Type
|
Single Family |
|
Neigbourhood
|
Milltown |
|
Structure
|
Shed |
Building
|
Bathroom Total
|
1 |
|
Bedrooms Above Ground
|
3 |
|
Bedrooms Total
|
3 |
|
Cooling Type
|
Heat Pump |
|
Exterior Finish
|
Vinyl |
|
Flooring Type
|
Laminate, Vinyl |
|
Foundation Type
|
Stone |
|
Heating Fuel
|
Electric, Pellet, Wood |
|
Heating Type
|
Heat Pump, Stove |
|
Size Interior
|
1,325 Ft2 |
|
Total Finished Area
|
1325 Sqft |
|
Type
|
House |
|
Utility Water
|
Municipal Water |
Land
|
Acreage
|
No |
|
Sewer
|
Municipal Sewage System |
|
Size Irregular
|
0.28 |
|
Size Total
|
0.28 Ac |
|
Size Total Text
|
0.28 Ac |
Rooms
| Level |
Type |
Length |
Width |
Dimensions |
|
Second Level |
Bedroom |
|
|
11'9'' x 9' |
|
Second Level |
Bedroom |
|
|
12'4'' x 8'9'' |
|
Second Level |
Primary Bedroom |
|
|
12'6'' x 12' |
|
Main Level |
Living Room |
|
|
15' x 13'4'' |
|
Main Level |
Bonus Room |
|
|
8' x 10'6'' |
|
Main Level |
Dining Room |
|
|
11'7'' x 13' |
|
Main Level |
3pc Bathroom |
|
|
6'7'' x 6'5'' |
|
Main Level |
Kitchen |
|
|
13'4'' x 13'8'' |
























