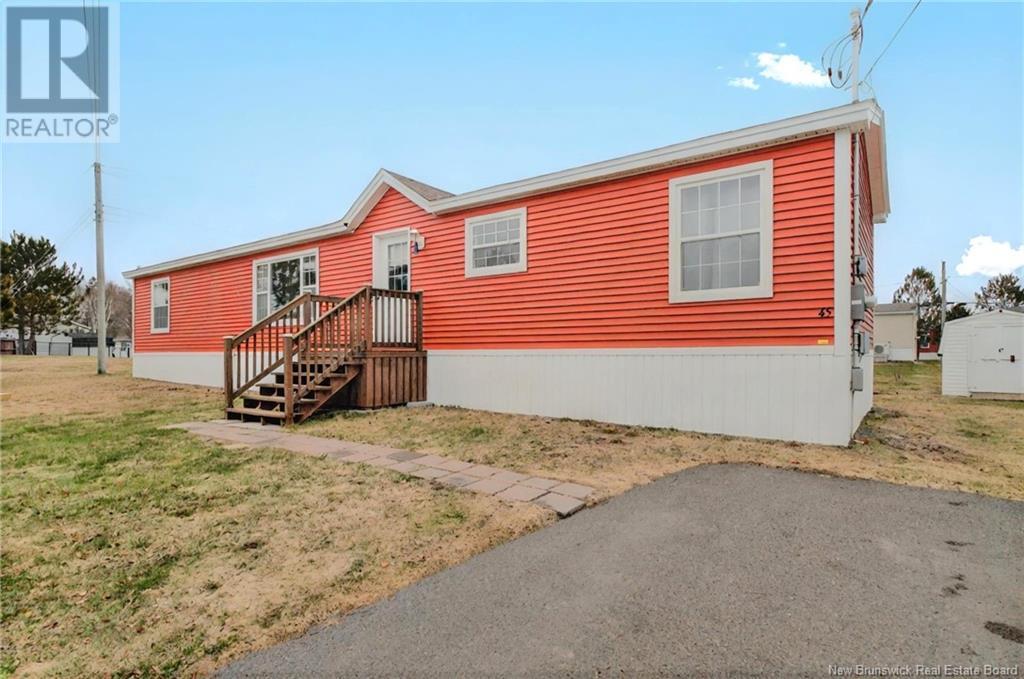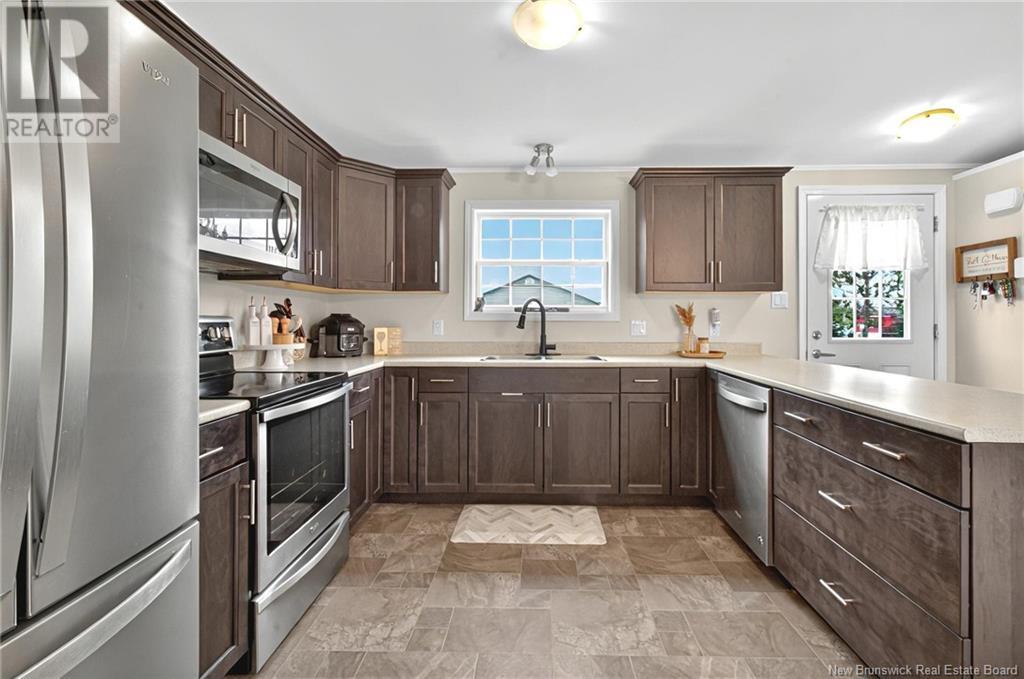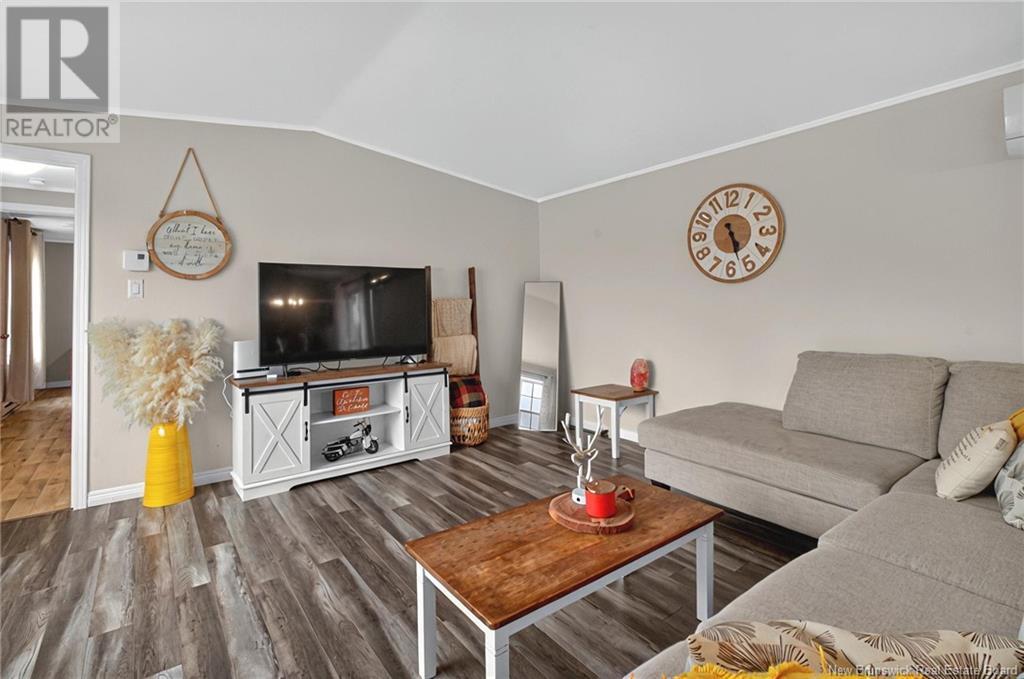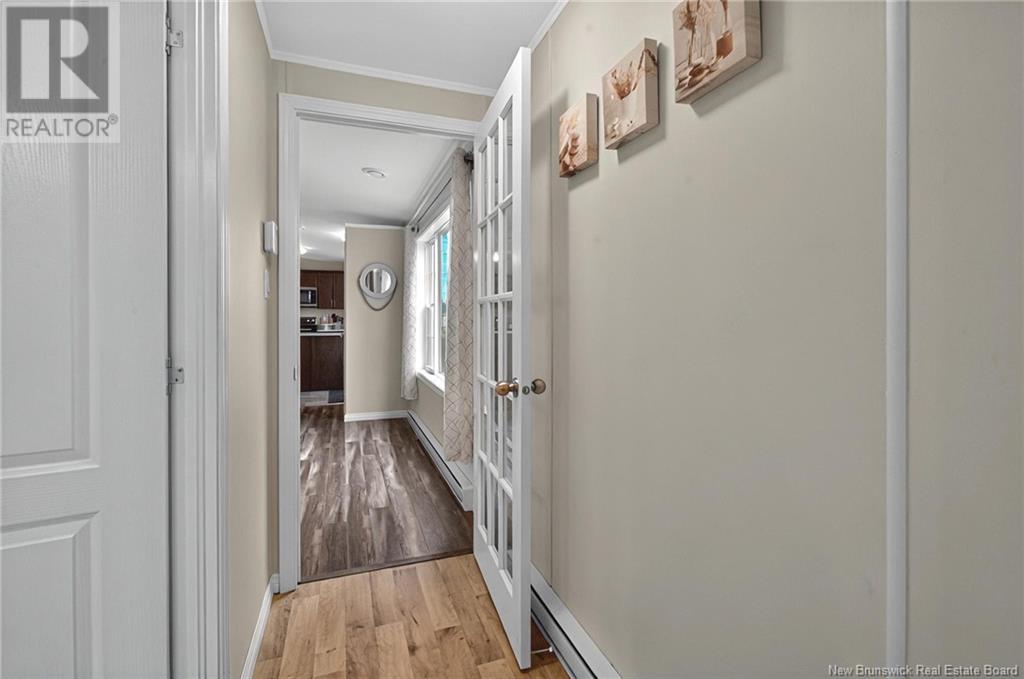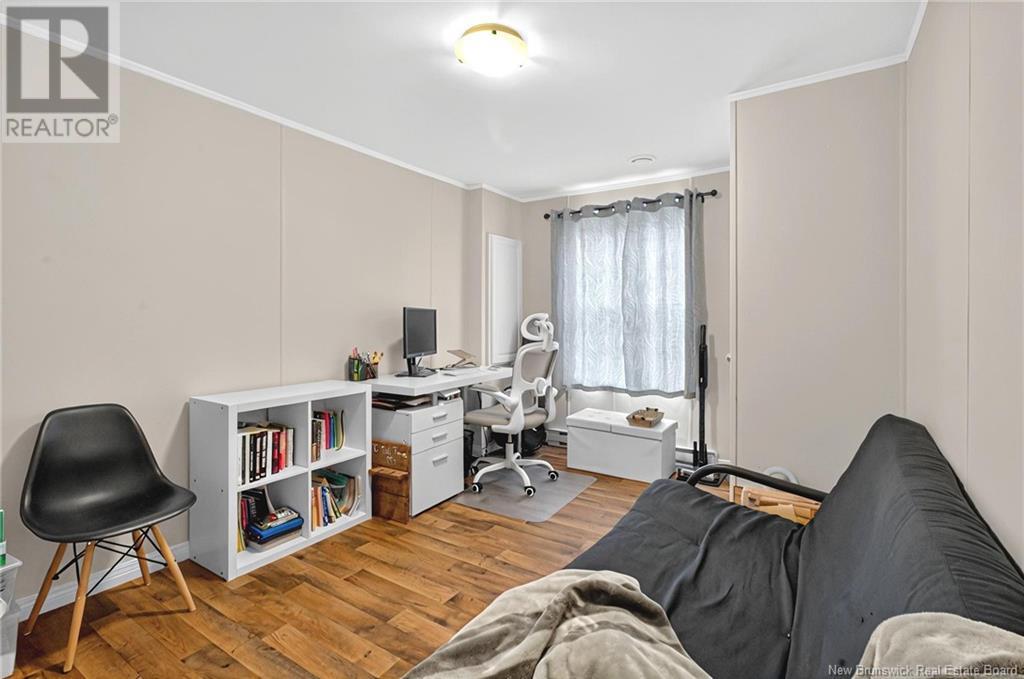2 Bedroom
1 Bathroom
992 ft2
Mini, Mobile Home
Heat Pump
Baseboard Heaters, Heat Pump
$217,900
Welcome to 45 Jocelyn Lane a turnkey home in the desirable Domaine Dover Estates, just 10 minutes from downtown Dieppe. Sitting on a spacious corner lot with a large empty lot to its right, this gorgeous 2-bedroom home offers privacy, modern updates, and effortless comfort. Inside, enjoy a bright and airy layout with cathedral ceilings, a spacious eat-in kitchen, and a large living room. The master bedroom is thoughtfully set apart with the bathroom through a hallway and door for added privacy and features a double closet for extra storage. The home includes modern upgrades throughout, such as all-new appliances, an 8x10 baby barn. Outside, enjoy a 12x16 back deck, ideal for BBQs or quiet evenings. The large backyard features a nice fire pit and is used for gardening. This home is move-in ready and ideal for anyone looking for low-maintenance living in a quiet, welcoming community. As part of Domaine Dover Estates, you'll enjoy access to a private childrens park and the Greater Moncton Nature Trail, offering endless kilometers of beautiful scenery for walking, biking, or simply unwinding close to home. (id:61805)
Property Details
|
MLS® Number
|
NB115655 |
|
Property Type
|
Single Family |
|
Structure
|
Shed |
Building
|
Bathroom Total
|
1 |
|
Bedrooms Above Ground
|
2 |
|
Bedrooms Total
|
2 |
|
Architectural Style
|
Mini, Mobile Home |
|
Constructed Date
|
2020 |
|
Cooling Type
|
Heat Pump |
|
Exterior Finish
|
Vinyl |
|
Foundation Type
|
Block |
|
Heating Fuel
|
Electric |
|
Heating Type
|
Baseboard Heaters, Heat Pump |
|
Size Interior
|
992 Ft2 |
|
Total Finished Area
|
992 Sqft |
|
Type
|
House |
|
Utility Water
|
Municipal Water |
Land
|
Acreage
|
No |
|
Sewer
|
Municipal Sewage System |
Rooms
| Level |
Type |
Length |
Width |
Dimensions |
|
Main Level |
Living Room |
|
|
15'1'' x 14'10'' |
|
Main Level |
Kitchen/dining Room |
|
|
15' x 14'10'' |
|
Main Level |
5pc Bathroom |
|
|
8'6'' x 8'3'' |
|
Main Level |
Bedroom |
|
|
11'7'' x 14'9'' |
|
Main Level |
Bedroom |
|
|
13'11'' x 12'5'' |

