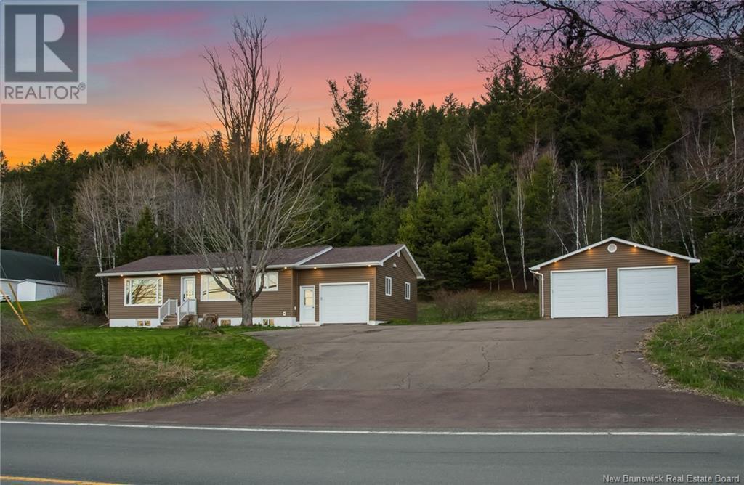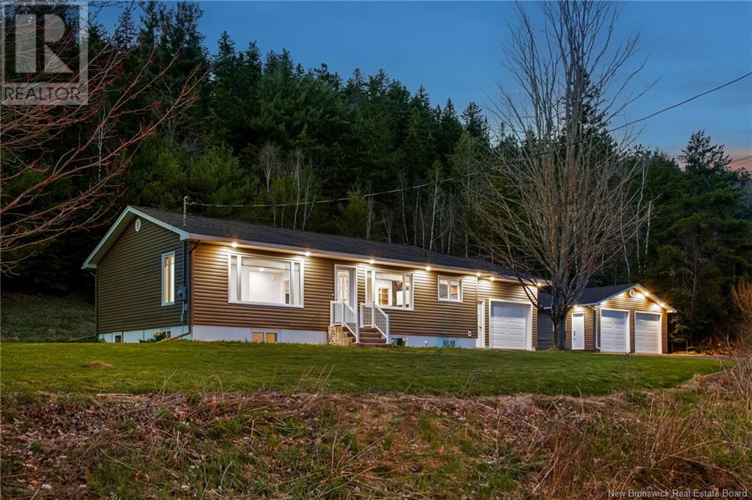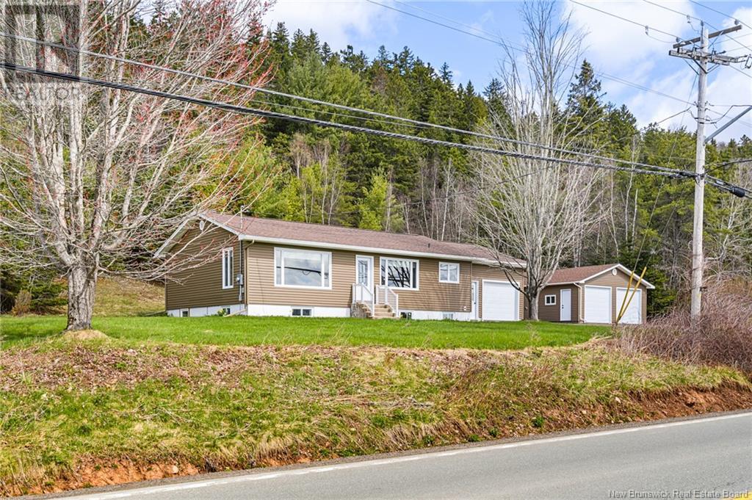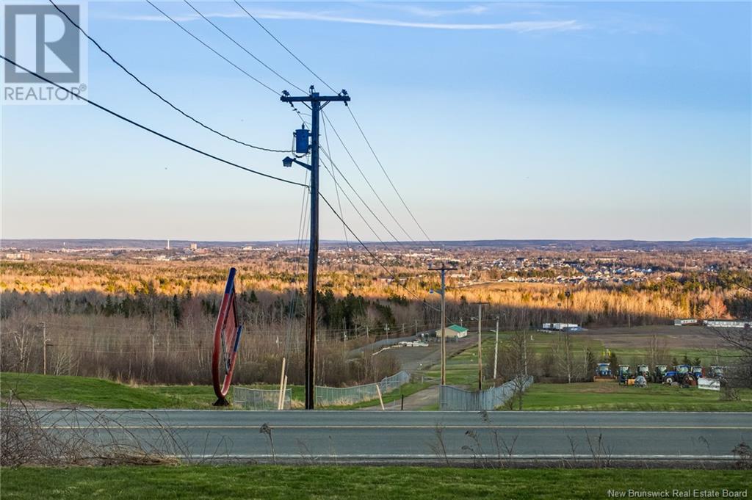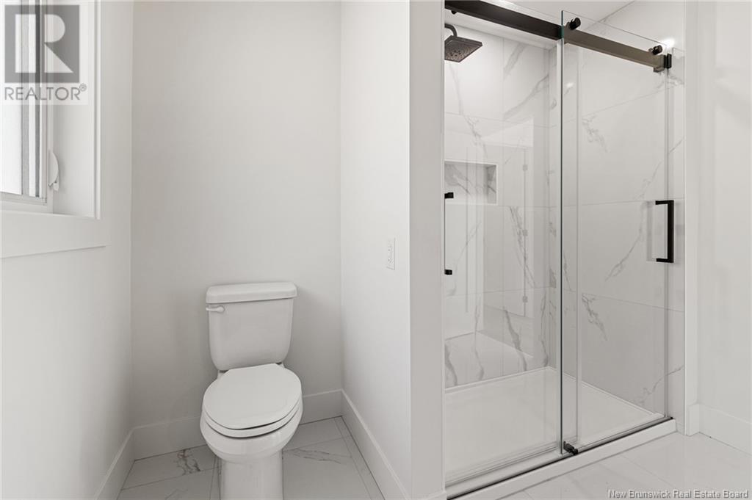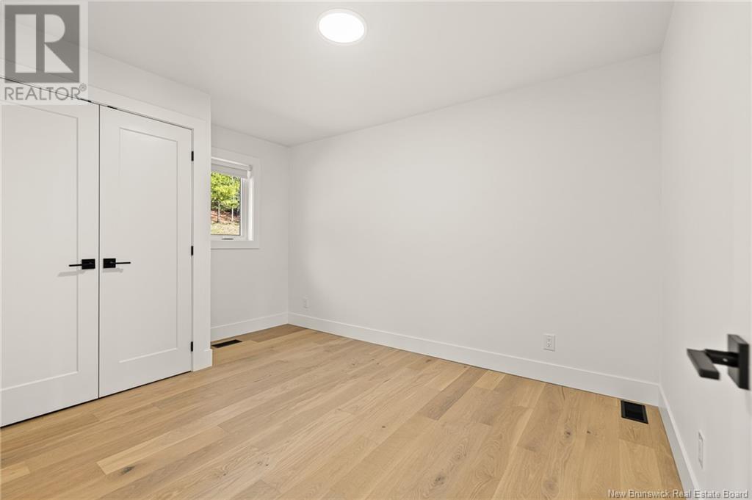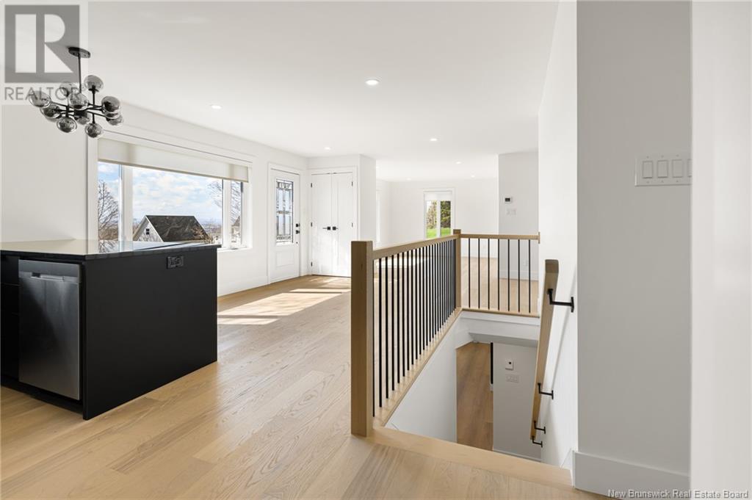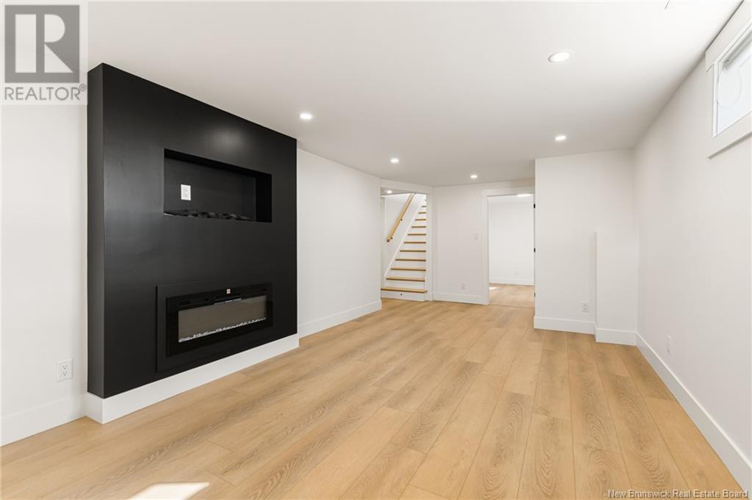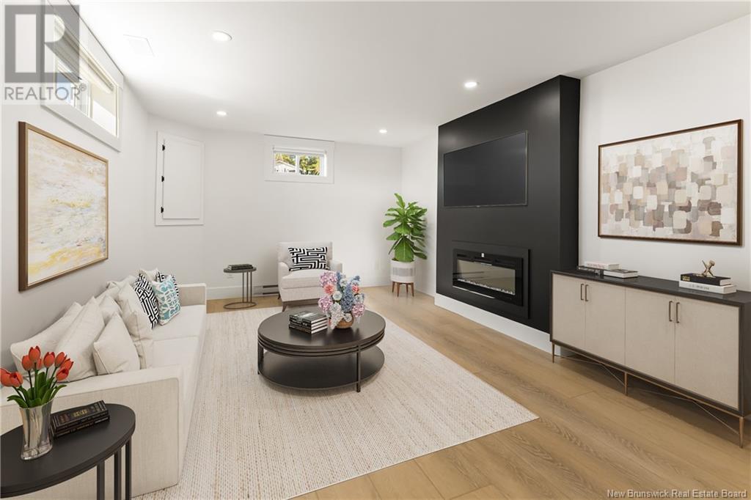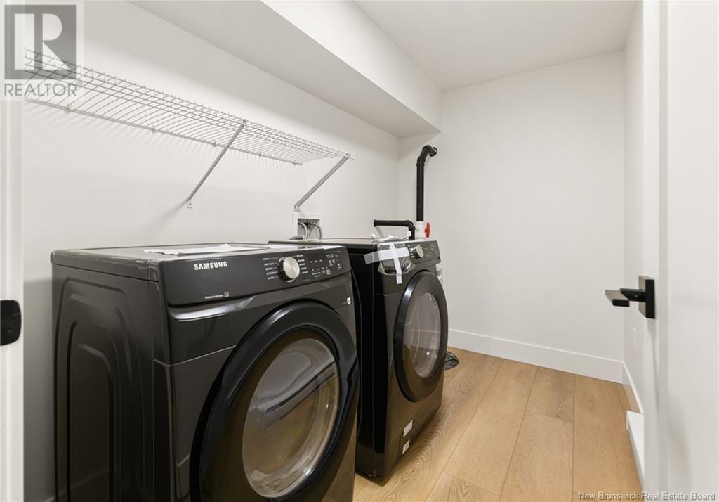4 Bedroom
2 Bathroom
1,189 ft2
Bungalow
Central Air Conditioning, Heat Pump
Baseboard Heaters, Forced Air, Heat Pump
Landscaped
$619,000
OPEN HOUSE JUNE 12th 5:00-7:00 PM. STUNNING RENOVATION! 2+2 bedroom, this contemporary & sleek re-designed home is the epitome of stylish living in a sophisticated remodel. Welcome to this natural, light-filled space from over-sized windows, where the morning sunrise over the city view will greet you as you enjoy your morning coffee. The gorgeous, modern kitchen is a chefs dream, with its Wildwood cabinets, quartz counters, walnut accents, walk-in pantry, a pot filler & high-end APPLIANCES INCLUDED-the polished, chic kitchen of your dreams. The spacious open-concept layout with engineered white naked oak flooring, embraces day-to-day living for families of all sizes & exudes an atmosphere like none other, from the spacious LR to upscale family bathroom featuring a floating vanity & lg custom tiled shower, topped off with a heated floor. Rounding out the main is the primary bdrm w/ dbl closets & bdrm 2; & spacious mudroom fr garage. The trendy open staircase, w/ sensor activated lighting, leads you to a finished basement showcasing an attractive FR w/ Fireplace, perfect for entertaining or family nights at home. TWO MORE BEDROOMS, a 4PC bath & Laundry complete the lower level. The features here are endless & are all listed in the attached brochure, not the least of which is the electric car charger; new roof shingles on house & garage, new overhead garage doors in ATTACHED & DETACHED GARAGES, basement entirely spray foamed, new plumbing & electrical. SEE BROCHURE/Virtual Tour (id:61805)
Property Details
|
MLS® Number
|
NB117735 |
|
Property Type
|
Single Family |
Building
|
Bathroom Total
|
2 |
|
Bedrooms Above Ground
|
2 |
|
Bedrooms Below Ground
|
2 |
|
Bedrooms Total
|
4 |
|
Architectural Style
|
Bungalow |
|
Cooling Type
|
Central Air Conditioning, Heat Pump |
|
Exterior Finish
|
Vinyl |
|
Flooring Type
|
Tile, Vinyl, Hardwood |
|
Foundation Type
|
Concrete |
|
Heating Fuel
|
Electric |
|
Heating Type
|
Baseboard Heaters, Forced Air, Heat Pump |
|
Stories Total
|
1 |
|
Size Interior
|
1,189 Ft2 |
|
Total Finished Area
|
2065 Sqft |
|
Type
|
House |
|
Utility Water
|
Well |
Parking
|
Attached Garage
|
|
|
Detached Garage
|
|
|
Garage
|
|
|
Garage
|
|
Land
|
Access Type
|
Year-round Access |
|
Acreage
|
No |
|
Landscape Features
|
Landscaped |
|
Sewer
|
Septic System |
|
Size Irregular
|
1380 |
|
Size Total
|
1380 M2 |
|
Size Total Text
|
1380 M2 |
Rooms
| Level |
Type |
Length |
Width |
Dimensions |
|
Basement |
Utility Room |
|
|
6'7'' x 7'1'' |
|
Basement |
Utility Room |
|
|
4'8'' x 9'11'' |
|
Basement |
Laundry Room |
|
|
9'3'' x 5'6'' |
|
Basement |
Office |
|
|
11'11'' x 12'6'' |
|
Basement |
4pc Bathroom |
|
|
9'2'' x 9'4'' |
|
Basement |
Bedroom |
|
|
14'3'' x 9'10'' |
|
Basement |
Bedroom |
|
|
17'6'' x 10'10'' |
|
Basement |
Family Room |
|
|
22'7'' x 13'5'' |
|
Main Level |
Mud Room |
|
|
8'10'' x 8'11'' |
|
Main Level |
3pc Bathroom |
|
|
8'2'' x 8'11'' |
|
Main Level |
Bedroom |
|
|
9'8'' x 12'8'' |
|
Main Level |
Bedroom |
|
|
12'11'' x 12'2'' |
|
Main Level |
Kitchen |
|
|
10'3'' x 17'9'' |
|
Main Level |
Dining Room |
|
|
9'0'' x 14'0'' |
|
Main Level |
Living Room |
|
|
14'2'' x 11'10'' |


