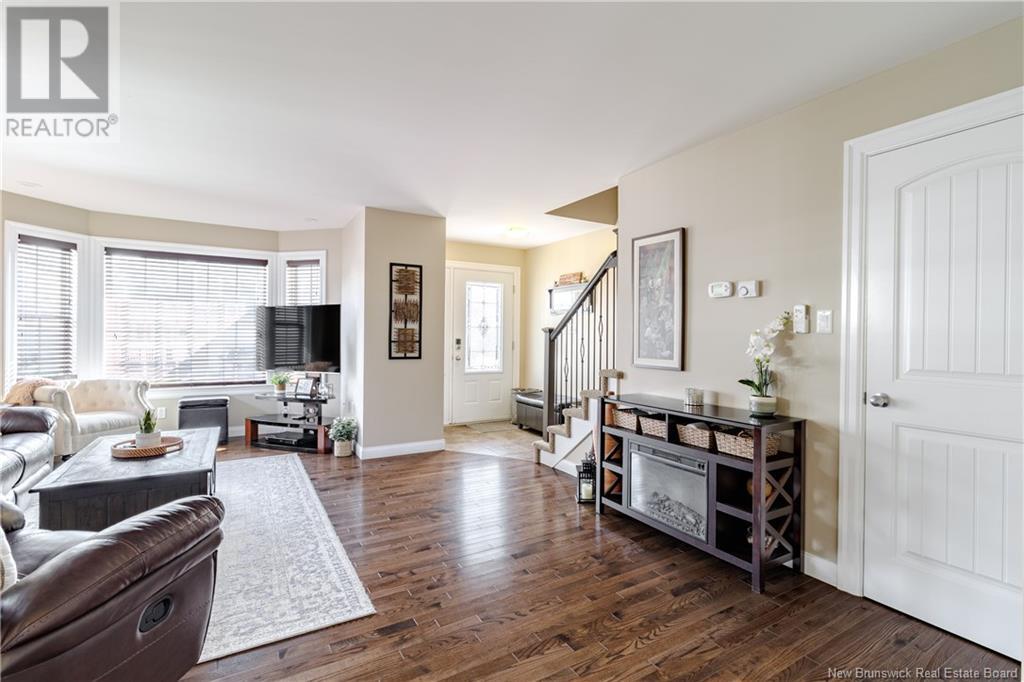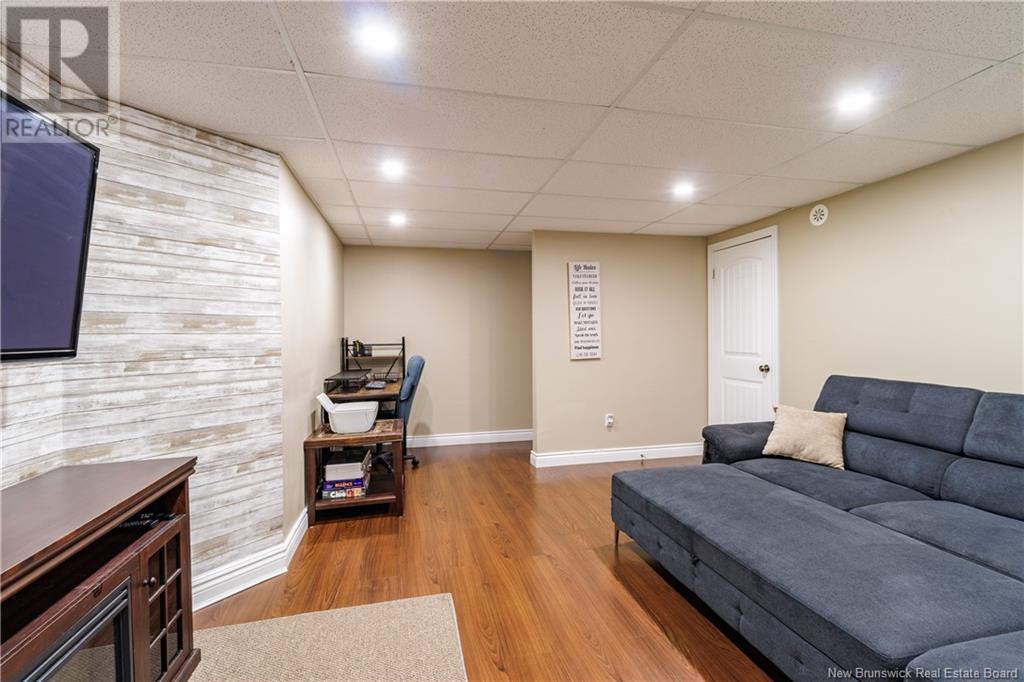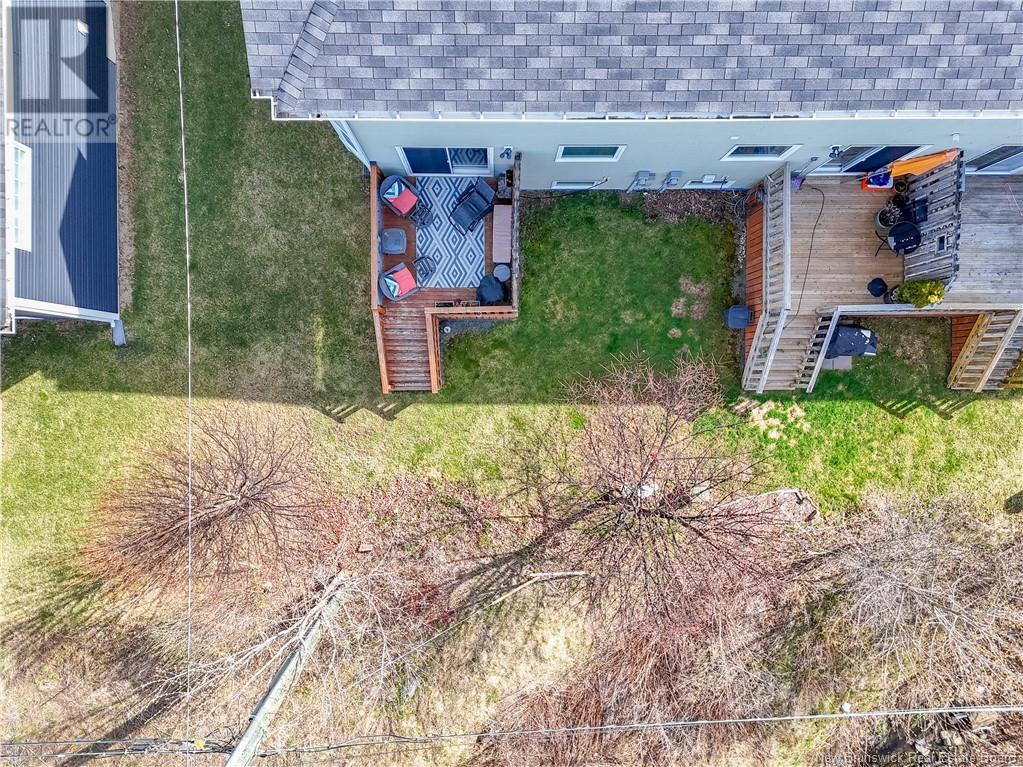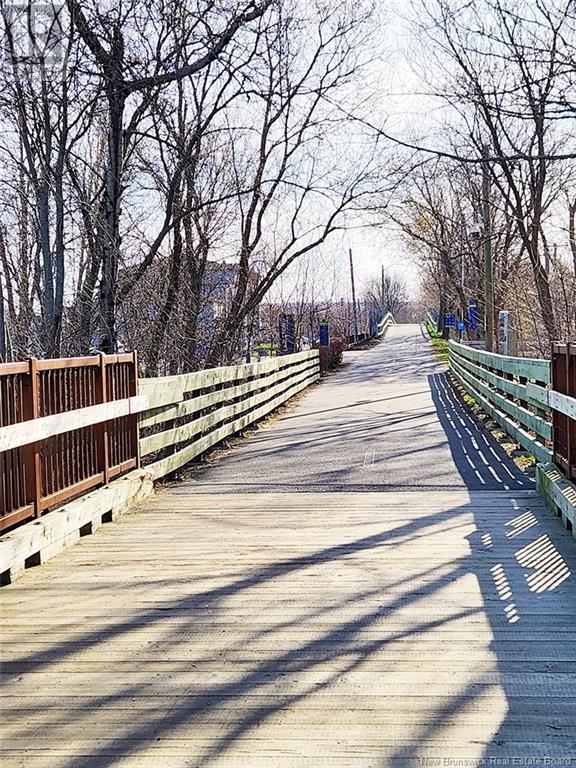49 Coachman Drive Fredericton, New Brunswick E3A 5W3
$425,000
Welcome to this beautiful end-unit two-storey townhouse offering the perfect blend of comfort, style, and convenience. Step into the bright, open-concept main floor featuring a spacious living area that flows seamlessly into the kitchen and dining area. Sliding glass doors lead to a private back deck, ideal for relaxing or entertaining, complete with a ""built-in shed"" below for added storage. Upstairs, the generous primary bedroom includes a walk-in closet and a full ensuite. Two additional bedrooms and a well-appointed main bath offer plenty of space for family or guests. The fully finished basement is impressively insulated and features a cozy rec room plus a versatile office/gym/future bedroom with two egress windows, so many possibilities! Roughed-in plumbing offers the option for an additional bathroom. Enjoy maintenance-free living for just $210/month, covering lawn care, snow removal, and water. Natural gas heating and on-demand hot water ensure year-round efficiency. Located near Picaroons, the Bill Thorpe Walking Bridge, downtown, and scenic trails, plus access to a community garden and friendly neighbours. This one checks all the boxes...don't miss your chance! (id:61805)
Open House
This property has open houses!
2:00 pm
Ends at:4:00 pm
2:00 pm
Ends at:4:00 pm
Property Details
| MLS® Number | NB117172 |
| Property Type | Single Family |
| Neigbourhood | Station Pointe |
| Equipment Type | None |
| Features | Balcony/deck/patio |
| Rental Equipment Type | None |
Building
| Bathroom Total | 3 |
| Bedrooms Above Ground | 3 |
| Bedrooms Total | 3 |
| Architectural Style | 2 Level |
| Basement Development | Finished |
| Basement Type | Full (finished) |
| Constructed Date | 2012 |
| Cooling Type | Heat Pump, Air Exchanger |
| Exterior Finish | Stone, Vinyl |
| Flooring Type | Carpeted, Laminate, Tile, Vinyl, Wood |
| Foundation Type | Concrete |
| Half Bath Total | 1 |
| Heating Fuel | Natural Gas |
| Heating Type | Forced Air, Heat Pump |
| Size Interior | 1,392 Ft2 |
| Total Finished Area | 1987 Sqft |
| Type | House |
| Utility Water | Municipal Water |
Land
| Access Type | Year-round Access, Road Access |
| Acreage | No |
| Landscape Features | Landscaped |
| Sewer | Municipal Sewage System |
| Size Irregular | 81 |
| Size Total | 81 M2 |
| Size Total Text | 81 M2 |
Rooms
| Level | Type | Length | Width | Dimensions |
|---|---|---|---|---|
| Second Level | Other | 5'7'' x 4'10'' | ||
| Second Level | 3pc Bathroom | 8'1'' x 4'8'' | ||
| Second Level | 3pc Ensuite Bath | 7'4'' x 6'5'' | ||
| Second Level | Bedroom | 12'0'' x 9'1'' | ||
| Second Level | Bedroom | 12'8'' x 11'7'' | ||
| Second Level | Primary Bedroom | 15'4'' x 12'2'' | ||
| Basement | Office | 19'0'' x 12'5'' | ||
| Basement | Storage | 15'4'' x 8'4'' | ||
| Basement | Family Room | 19'1'' x 14'1'' | ||
| Main Level | 2pc Bathroom | 5'8'' x 5'1'' | ||
| Main Level | Kitchen/dining Room | 21'1'' x 10'11'' | ||
| Main Level | Living Room | 25'11'' x 19'0'' |
Contact Us
Contact us for more information



















































