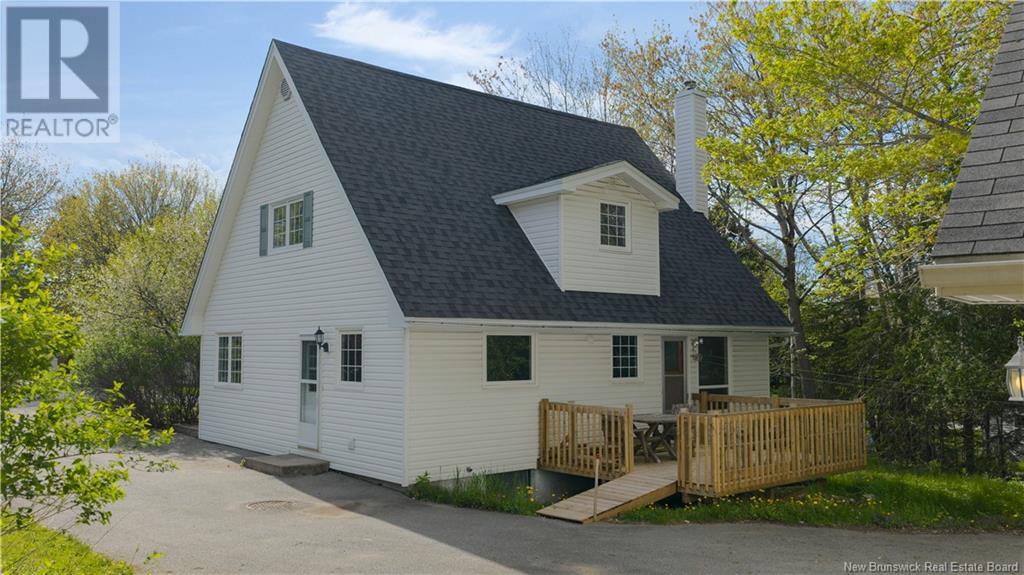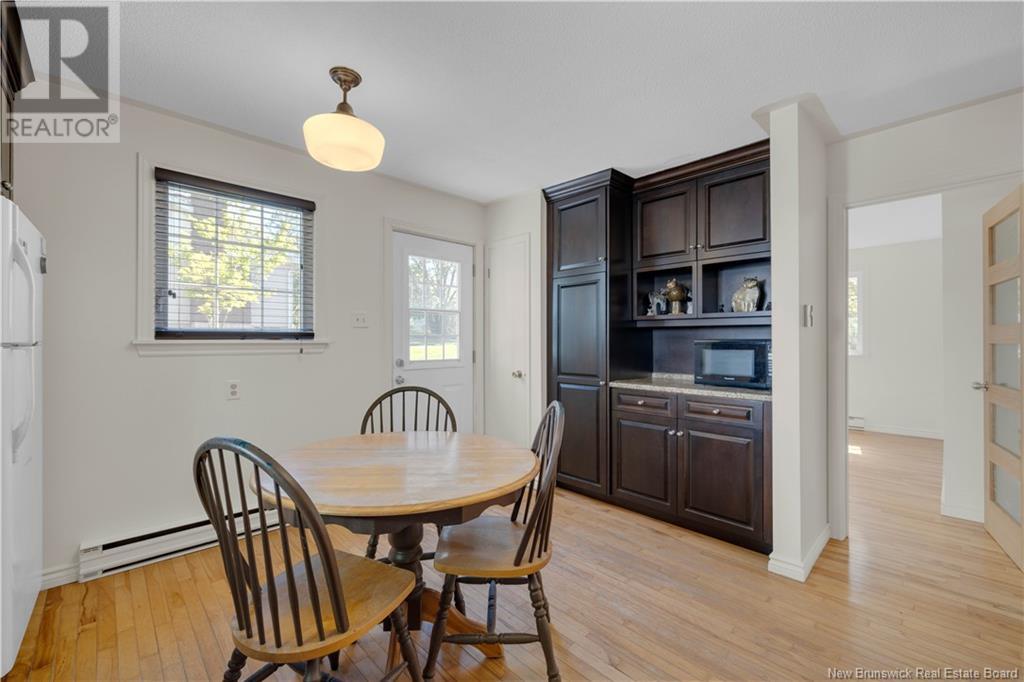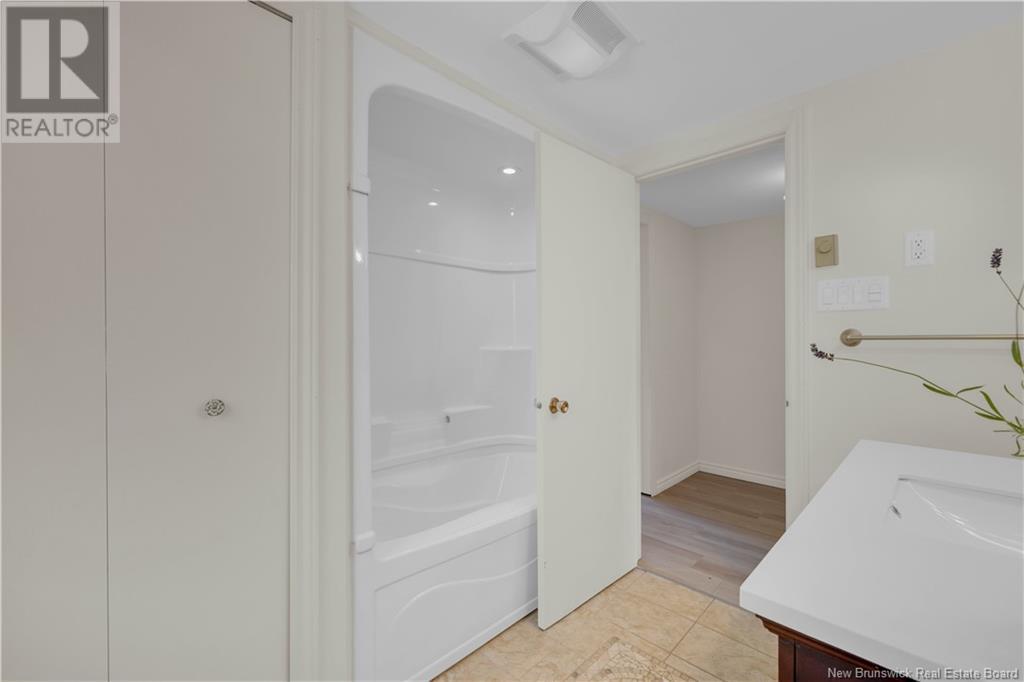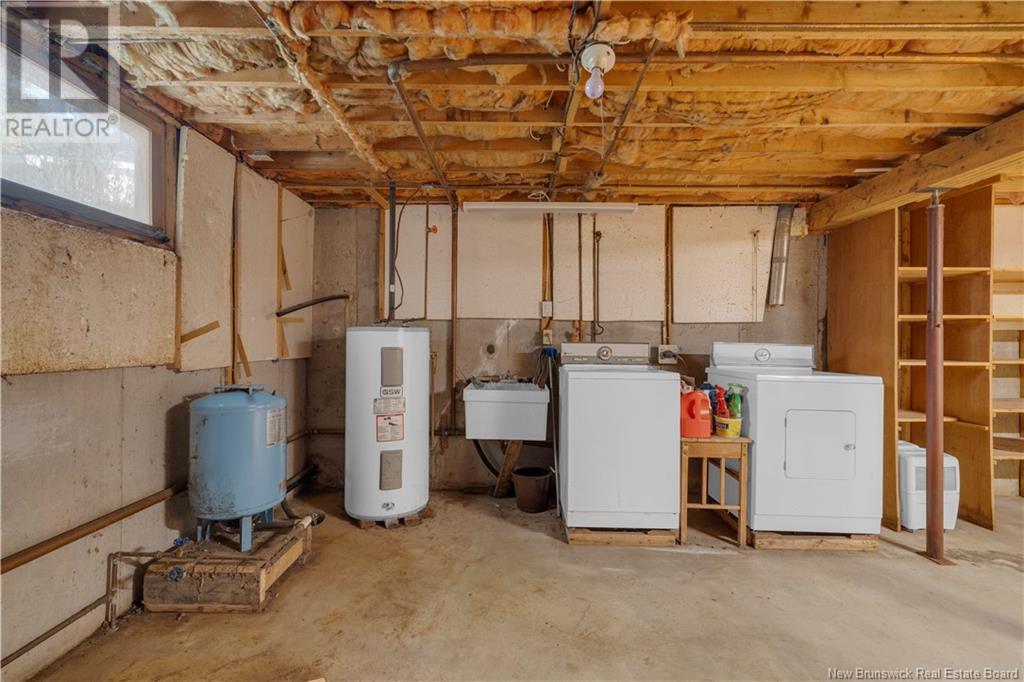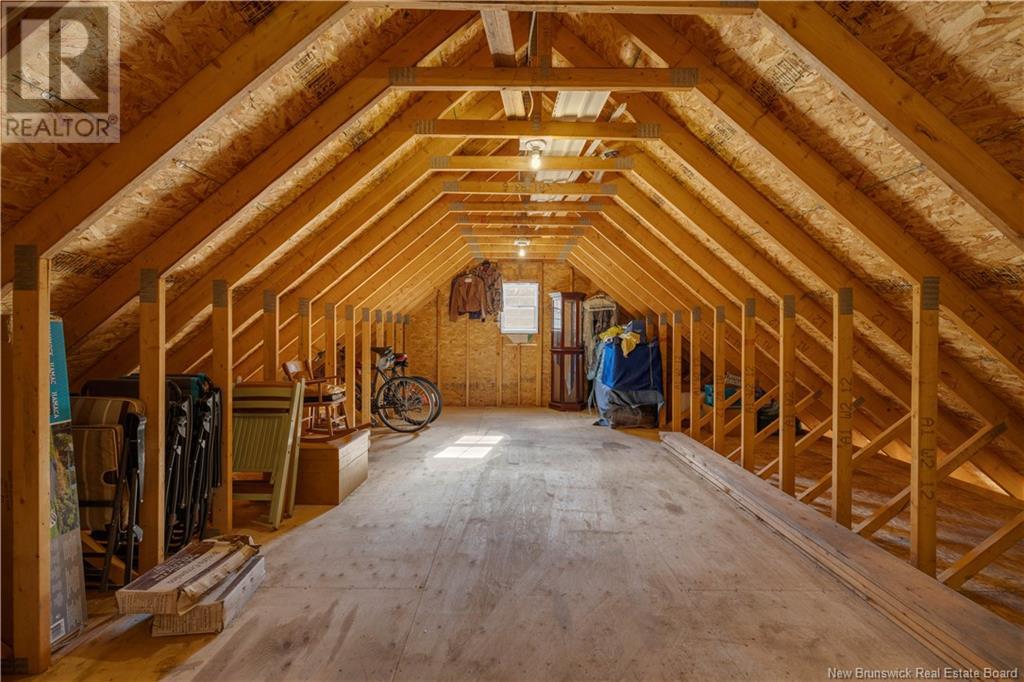3 Bedroom
2 Bathroom
1,452 ft2
Cape Cod
Heat Pump
Heat Pump
Partially Landscaped
$239,000
Charming, classic, and centrally located this 1.5-storey home blends character, comfort, and flexibility. Nestled on a quiet street, it's just minutes from schools, shops, restaurants, and more. Walk to the gym or grab your morning coffee with ease this location offers everyday convenience in a peaceful setting. A standout feature is the large detached double garage, built approx. 9 years ago. It offers space for vehicles, tools, or hobbies, and includes an unfinished loft full of potential for a studio, office, or storage. Inside, the eat-in kitchen flows into a series of flexible rooms that can serve as a dining area, office, living room, or cozy den. A main-floor bedroom and 2-piece bath add to the home's versatility. Upstairs are two spacious bedrooms on opposite ends and a full bath. Fresh paint, new flooring in the upstairs bedrooms, and updated trim give the home a refreshed look. Two owned heat pumps provide year-round comfort and efficiency. The basement is partially finished and includes a comfortable den with woodstove, laundry area, workbench space, wood storage, and additional storage options. Enjoy the private backyard, mature lot, and newer deck ideal for relaxing or entertaining. A perfect fit for first-time buyers, young families, or those looking to downsize without compromise. Book your showing today before its gone! (id:61805)
Property Details
|
MLS® Number
|
NB119460 |
|
Property Type
|
Single Family |
|
Neigbourhood
|
Fairvale |
|
Equipment Type
|
None |
|
Features
|
Treed, Balcony/deck/patio |
|
Rental Equipment Type
|
None |
Building
|
Bathroom Total
|
2 |
|
Bedrooms Above Ground
|
3 |
|
Bedrooms Total
|
3 |
|
Architectural Style
|
Cape Cod |
|
Cooling Type
|
Heat Pump |
|
Exterior Finish
|
Vinyl |
|
Flooring Type
|
Vinyl, Hardwood |
|
Foundation Type
|
Concrete |
|
Half Bath Total
|
1 |
|
Heating Fuel
|
Electric |
|
Heating Type
|
Heat Pump |
|
Size Interior
|
1,452 Ft2 |
|
Total Finished Area
|
2409 Sqft |
|
Type
|
House |
|
Utility Water
|
Well |
Parking
Land
|
Access Type
|
Road Access |
|
Acreage
|
No |
|
Landscape Features
|
Partially Landscaped |
|
Sewer
|
Municipal Sewage System |
|
Size Irregular
|
14994.13 |
|
Size Total
|
14994.13 Sqft |
|
Size Total Text
|
14994.13 Sqft |
Rooms
| Level |
Type |
Length |
Width |
Dimensions |
|
Second Level |
Bedroom |
|
|
15'2'' x 15'3'' |
|
Second Level |
Bedroom |
|
|
15'2'' x 12'0'' |
|
Main Level |
Bedroom |
|
|
12'1'' x 9'7'' |
|
Main Level |
Kitchen |
|
|
13'6'' x 13'4'' |
|
Main Level |
Living Room |
|
|
12'0'' x 10'5'' |



