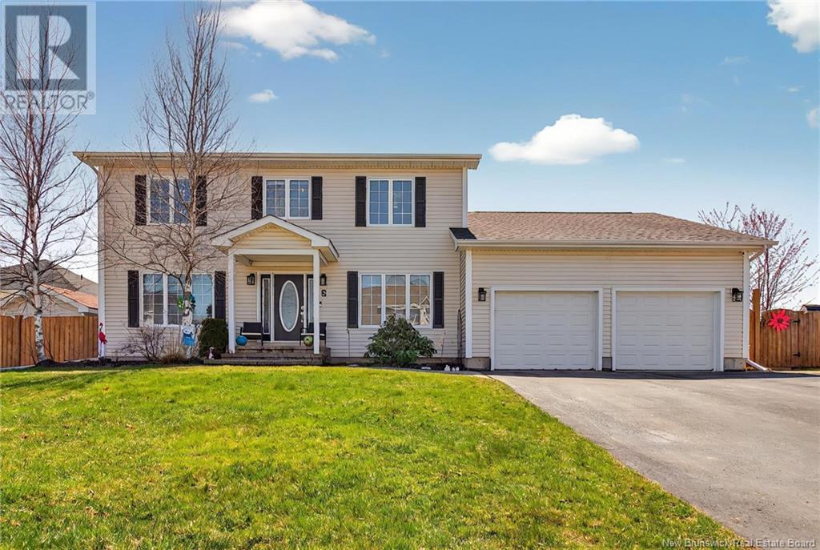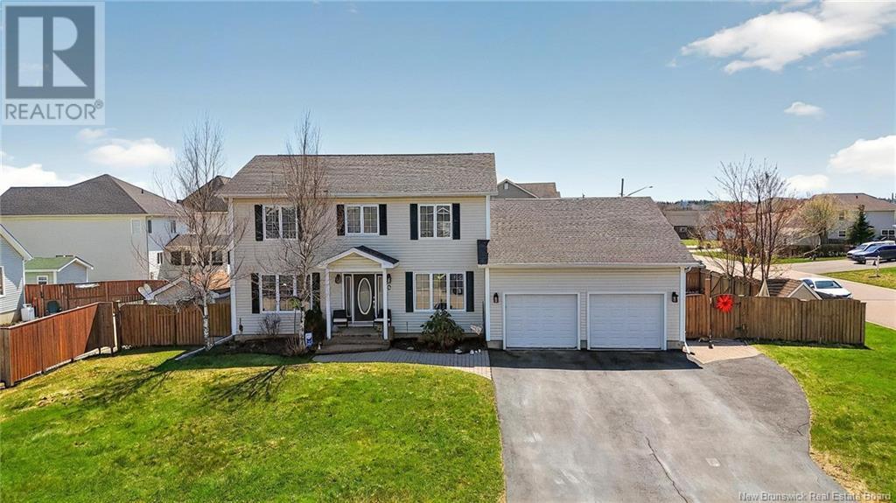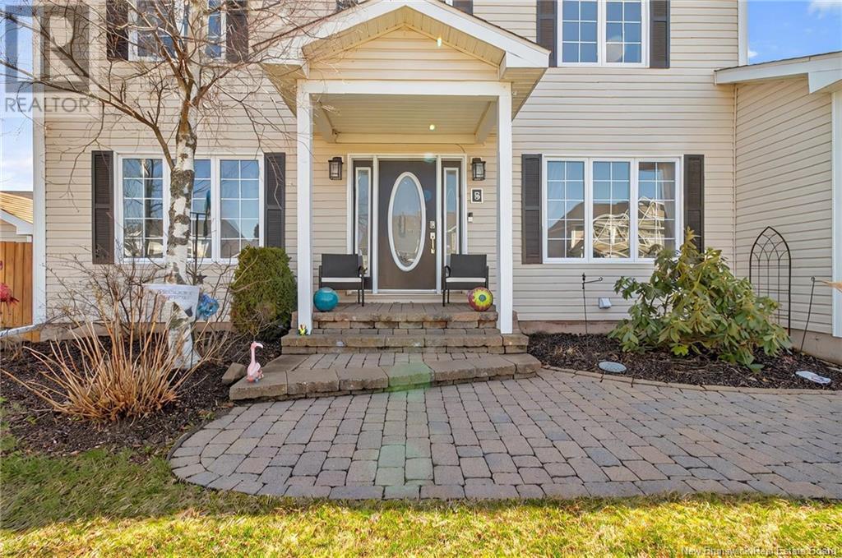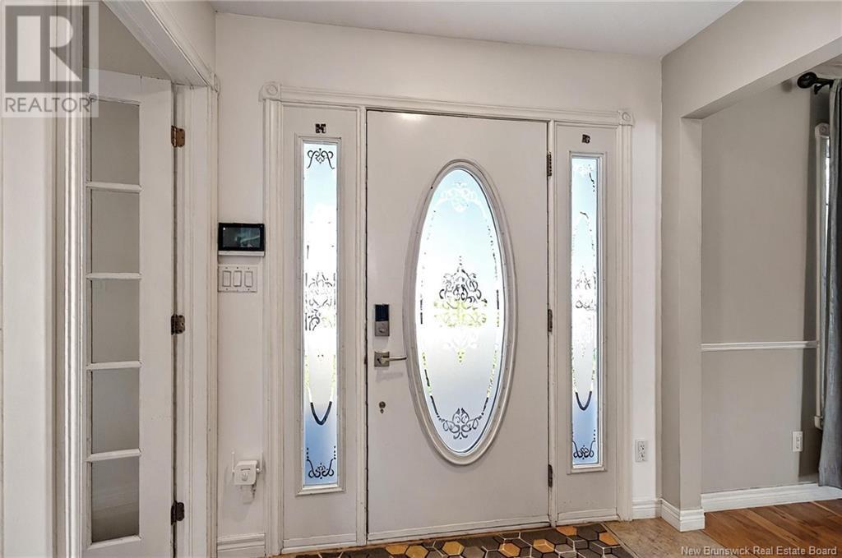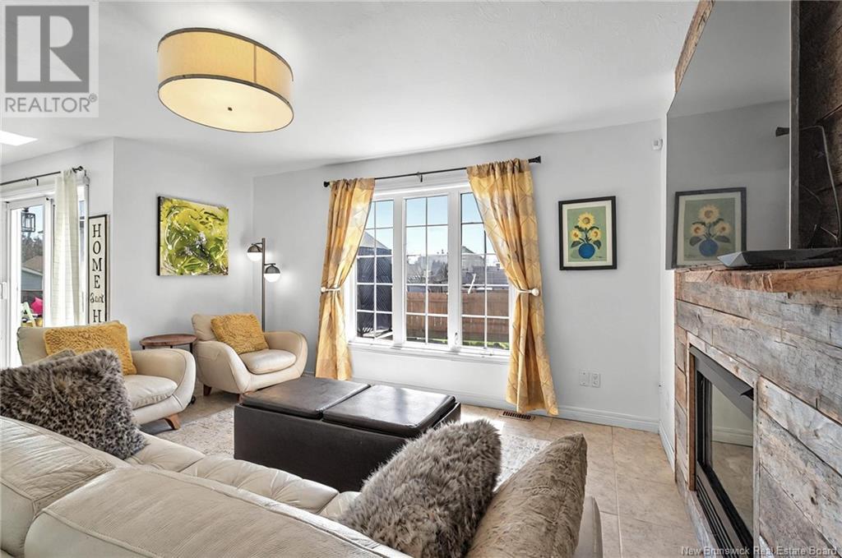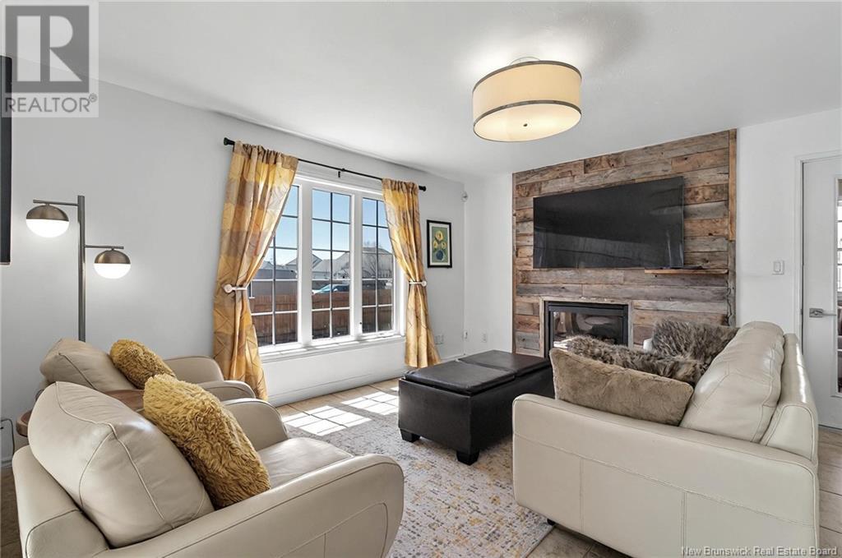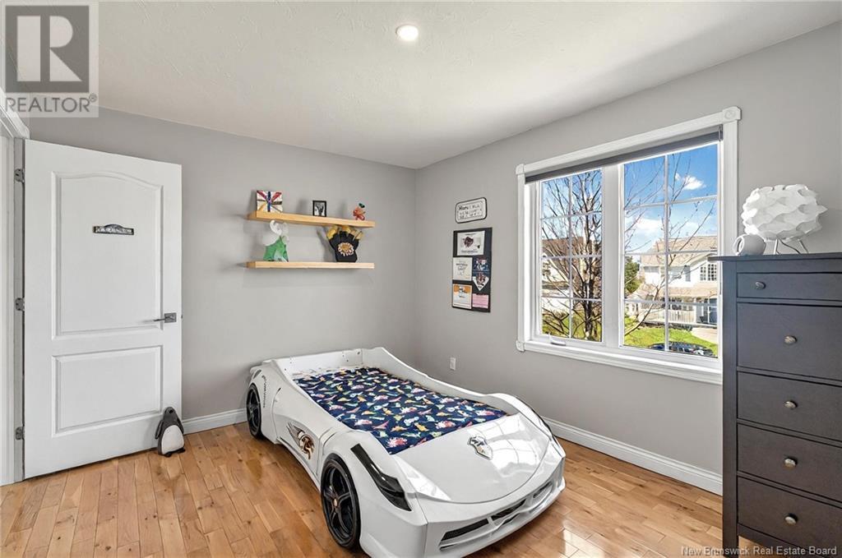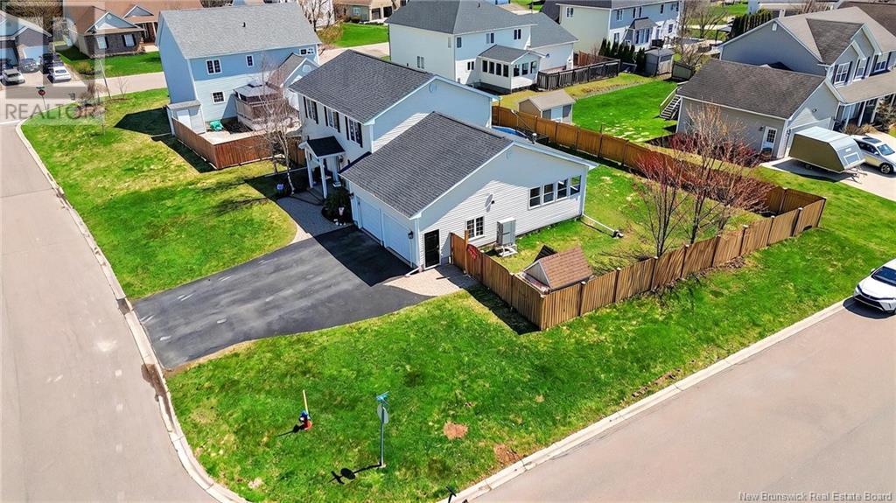4 Bedroom
4 Bathroom
2,175 ft2
2 Level
Above Ground Pool
Central Air Conditioning, Heat Pump
Forced Air, Heat Pump
Landscaped
$689,900
Stylish and spacious two-storey home on a quiet corner lot in Riverview. Features a bright open layout, updated kitchen with island and floating shelves, formal dining, and a cozy living room with hardwood floors. Upstairs offers four large bedrooms, including a private primary suite with walk-in closet and ensuite. The fully finished basement includes a large rec room, bar area, and full bath. Enjoy summers in the fenced backyard with a deck, pool, and pool house. Double attached garage. Close to schools, parks, and amenities. Move-in ready and perfect for family living (id:61805)
Property Details
|
MLS® Number
|
NB117176 |
|
Property Type
|
Single Family |
|
Pool Type
|
Above Ground Pool |
Building
|
Bathroom Total
|
4 |
|
Bedrooms Above Ground
|
4 |
|
Bedrooms Total
|
4 |
|
Architectural Style
|
2 Level |
|
Constructed Date
|
2004 |
|
Cooling Type
|
Central Air Conditioning, Heat Pump |
|
Exterior Finish
|
Stone, Vinyl, Aluminum/vinyl |
|
Flooring Type
|
Tile, Hardwood |
|
Foundation Type
|
Concrete |
|
Half Bath Total
|
1 |
|
Heating Fuel
|
Electric, Propane |
|
Heating Type
|
Forced Air, Heat Pump |
|
Size Interior
|
2,175 Ft2 |
|
Total Finished Area
|
3392 Sqft |
|
Type
|
House |
|
Utility Water
|
Municipal Water |
Parking
Land
|
Access Type
|
Year-round Access |
|
Acreage
|
No |
|
Fence Type
|
Fully Fenced |
|
Landscape Features
|
Landscaped |
|
Sewer
|
Municipal Sewage System |
|
Size Irregular
|
965 |
|
Size Total
|
965 M2 |
|
Size Total Text
|
965 M2 |
Rooms
| Level |
Type |
Length |
Width |
Dimensions |
|
Second Level |
Primary Bedroom |
|
|
16'0'' x 12'3'' |
|
Second Level |
Bedroom |
|
|
11'7'' x 12'4'' |
|
Second Level |
Bedroom |
|
|
10'1'' x 13'2'' |
|
Second Level |
Bedroom |
|
|
10'7'' x 12'2'' |
|
Second Level |
5pc Bathroom |
|
|
7'3'' x 8'4'' |
|
Basement |
Utility Room |
|
|
4'0'' x 8'6'' |
|
Basement |
Storage |
|
|
3'4'' x 15'3'' |
|
Basement |
Recreation Room |
|
|
25'8'' x 32'2'' |
|
Basement |
Office |
|
|
8'11'' x 14'1'' |
|
Basement |
Laundry Room |
|
|
7'11'' x 11'6'' |
|
Basement |
3pc Bathroom |
|
|
6'0'' x 11'6'' |
|
Main Level |
Sunroom |
|
|
14'2'' x 8'3'' |
|
Main Level |
Office |
|
|
8'0'' x 13'2'' |
|
Main Level |
Living Room |
|
|
15'4'' x 13'2'' |
|
Main Level |
Kitchen |
|
|
11'2'' x 15'10'' |
|
Main Level |
Foyer |
|
|
8'8'' x 7'3'' |
|
Main Level |
Family Room |
|
|
14'2'' x 13'11'' |
|
Main Level |
Dining Room |
|
|
11'7'' x 9'9'' |
|
Main Level |
2pc Bathroom |
|
|
6'11'' x 4'8'' |

