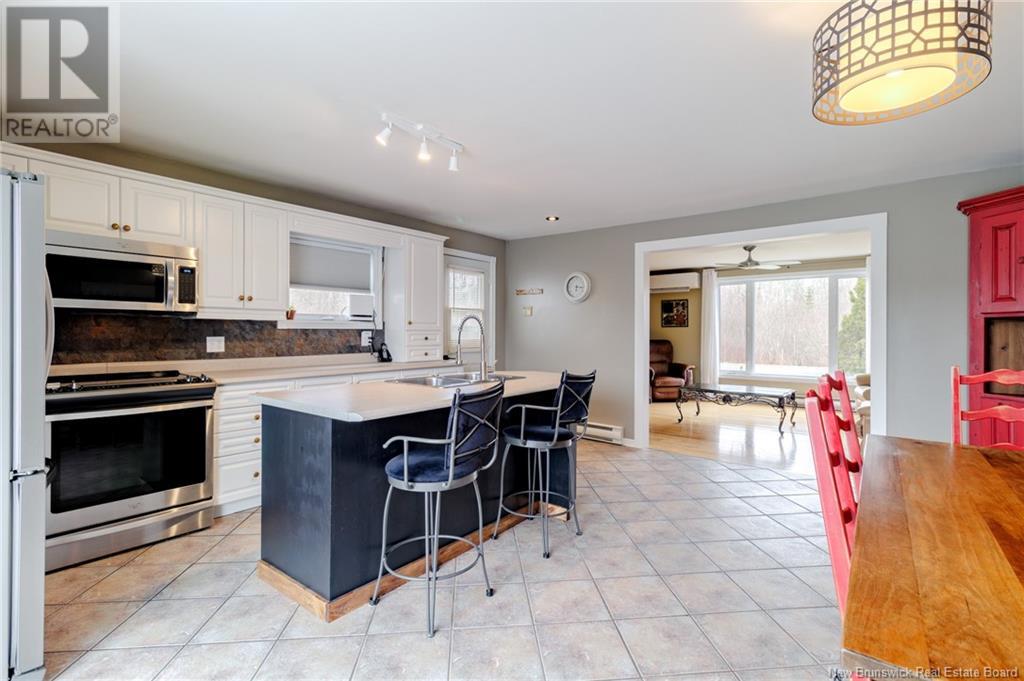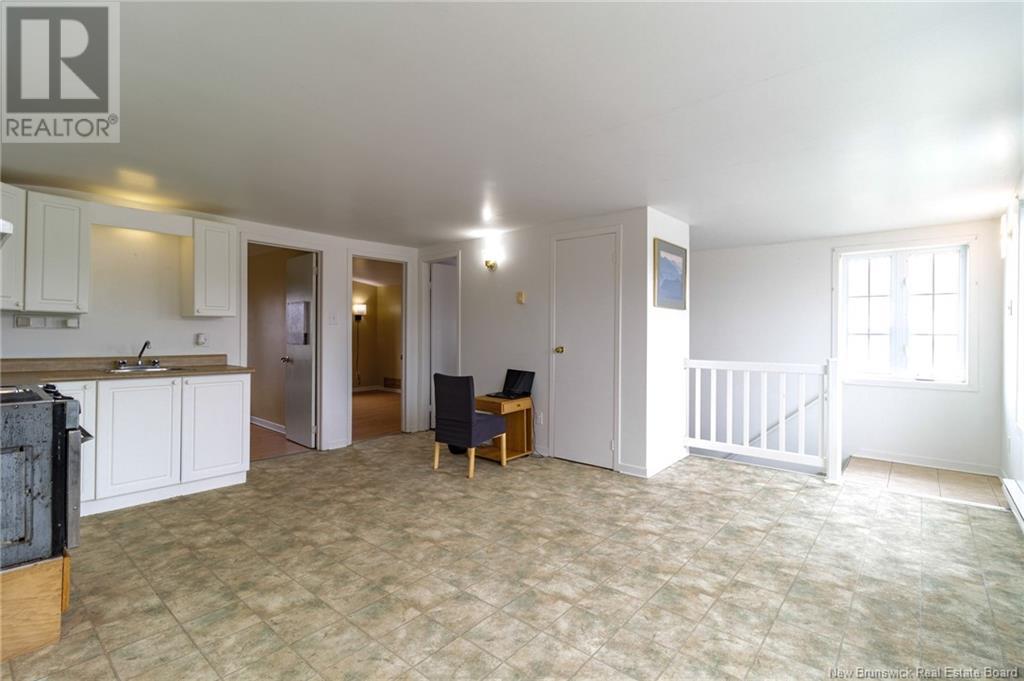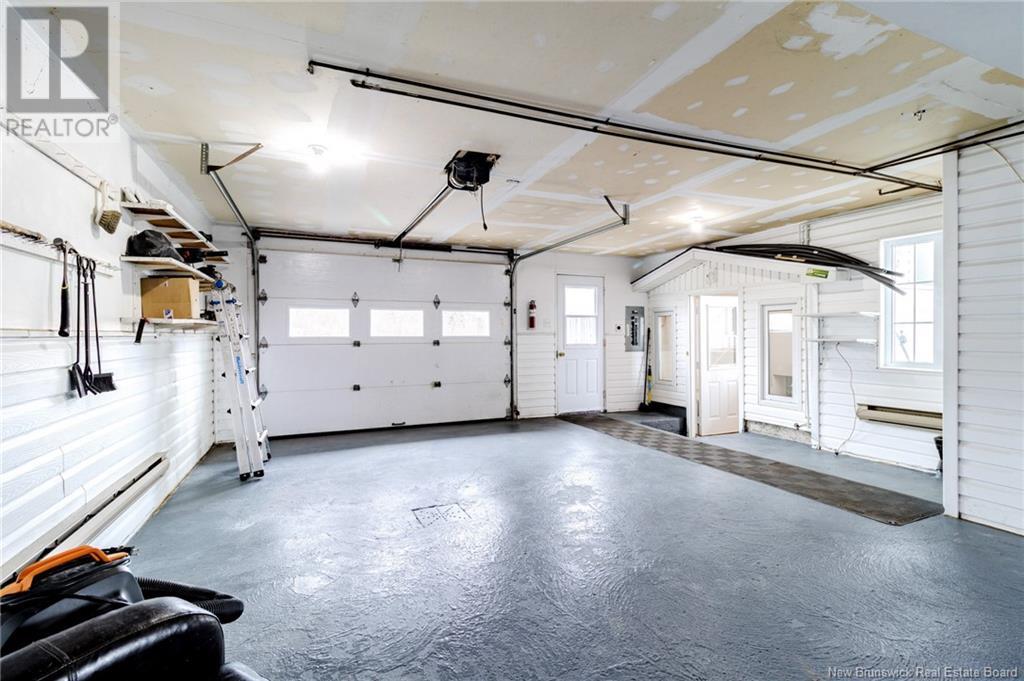4 Bedroom
2 Bathroom
1,584 ft2
Bungalow
Heat Pump
Baseboard Heaters, Heat Pump
Waterfront On River
Acreage
Landscaped
$374,900
WATERFRONT!! Enjoy stunning views of Neguac Bay from this beautifully maintained home, offering comfort, charm, and versatility. As you step inside, you'll be greeted by an abundance of natural light that fills the open-concept kitchen and dining area, perfectly framing the picturesque river view. The main floor features two spacious bedrooms, a well-appointed bathroom with laundry and ample storage. Designed for both relaxation and entertaining, the home extends seamlessly to a large 14 x 16 deck, a perfect space to soak in the sun and tranquil water views. The sunroom provides a cozy retreat from sunrise to sunset, ensuring year-round enjoyment of this peaceful setting. The expansive yard (including an additional PID) offers plenty of space for outdoor activities. A standout feature of this property is the bonus two-bedroom apartment above the garage, complete with its own private deck. Whether used as a granny suite, guest space, or rental unit, this addition provides fantastic flexibility and income potential. The basement, accessible from the garage, sunroom, or exterior walk-out, offers great storage solutions. Located in the charming Village of Neguac, you'll have all essential amenities nearby, with the City of Miramichi just 20 minutes away. Plus, the stunning Île-aux-Foins and local beaches are minutes away, perfect for serene walks and summer fun. Please note: Tax Amount/Assessment is based on both PID/PANs. (id:61805)
Property Details
|
MLS® Number
|
NB117351 |
|
Property Type
|
Single Family |
|
Equipment Type
|
Water Heater |
|
Features
|
Balcony/deck/patio |
|
Rental Equipment Type
|
Water Heater |
|
Structure
|
None |
|
Water Front Type
|
Waterfront On River |
Building
|
Bathroom Total
|
2 |
|
Bedrooms Above Ground
|
4 |
|
Bedrooms Total
|
4 |
|
Architectural Style
|
Bungalow |
|
Basement Type
|
Full |
|
Constructed Date
|
1979 |
|
Cooling Type
|
Heat Pump |
|
Exterior Finish
|
Vinyl |
|
Flooring Type
|
Ceramic, Laminate, Wood |
|
Foundation Type
|
Concrete |
|
Heating Fuel
|
Electric |
|
Heating Type
|
Baseboard Heaters, Heat Pump |
|
Stories Total
|
1 |
|
Size Interior
|
1,584 Ft2 |
|
Total Finished Area
|
1584 Sqft |
|
Type
|
House |
|
Utility Water
|
Well |
Parking
Land
|
Access Type
|
Year-round Access |
|
Acreage
|
Yes |
|
Landscape Features
|
Landscaped |
|
Sewer
|
Septic System |
|
Size Irregular
|
1 |
|
Size Total
|
1 Ac |
|
Size Total Text
|
1 Ac |
Rooms
| Level |
Type |
Length |
Width |
Dimensions |
|
Second Level |
Bath (# Pieces 1-6) |
|
|
5'6'' x 5'7'' |
|
Second Level |
Bedroom |
|
|
9'3'' x 12'0'' |
|
Second Level |
Bedroom |
|
|
9'3'' x 12'0'' |
|
Second Level |
Kitchen |
|
|
16'4'' x 16'8'' |
|
Basement |
Storage |
|
|
8'8'' x 9'0'' |
|
Basement |
Storage |
|
|
18'8'' x 14'10'' |
|
Basement |
Storage |
|
|
15'0'' x 14'8'' |
|
Basement |
Storage |
|
|
12'11'' x 14'11'' |
|
Basement |
Storage |
|
|
14'7'' x 10'0'' |
|
Basement |
Bath (# Pieces 1-6) |
|
|
7'4'' x 10'0'' |
|
Main Level |
Storage |
|
|
4'6'' x 6'9'' |
|
Main Level |
Bedroom |
|
|
11'3'' x 16'1'' |
|
Main Level |
Primary Bedroom |
|
|
19'0'' x 11'10'' |
|
Main Level |
Bath (# Pieces 1-6) |
|
|
7'4'' x 16'0'' |
|
Main Level |
Living Room |
|
|
15'8'' x 13'4'' |
|
Main Level |
Kitchen |
|
|
16'8'' x 17'10'' |







































