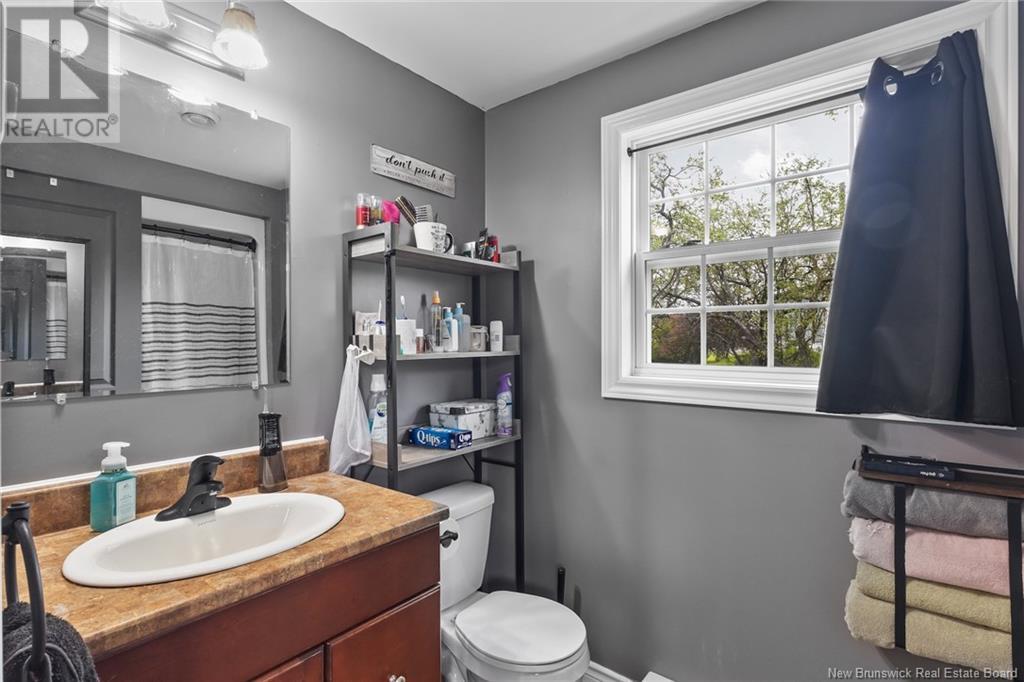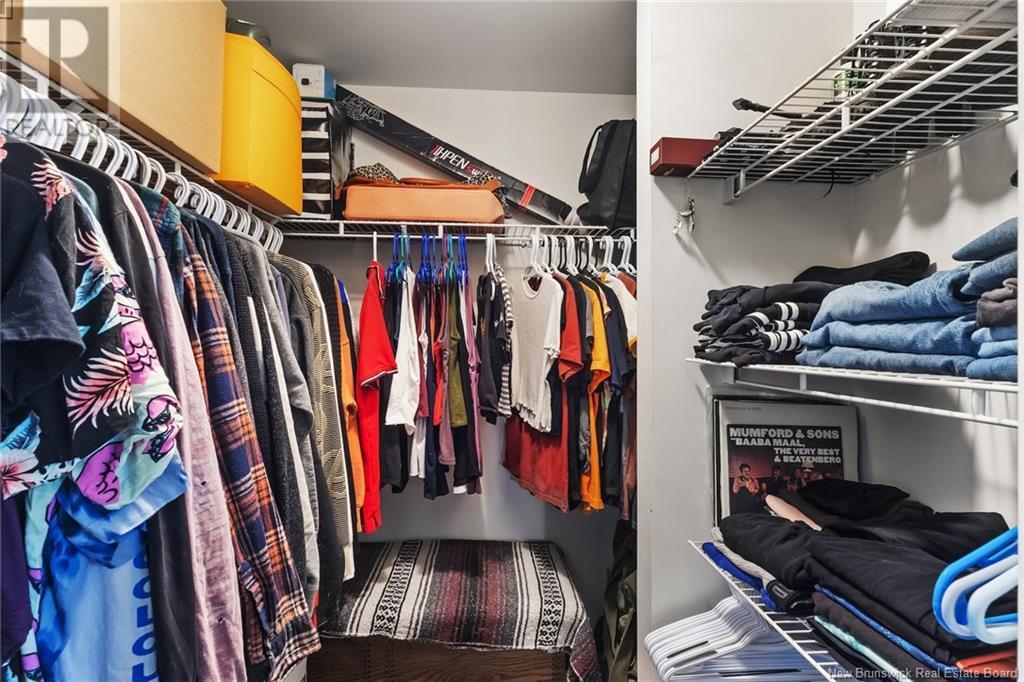3 Bedroom
2 Bathroom
1,088 ft2
Mini
Baseboard Heaters
Acreage
$310,000
Welcome to your ideal first home! This beautiful 3-bedroom, 2-bathroom Prestige mini-home offers an open-concept layout thats perfect for modern living. Set on a peaceful and private 1-acrelot, youll enjoy both space and serenity of country living while still being just minutes from CFB Gagetown and all the amenities of Oromocto. Step inside to a bright & spacious kitchen featuring plenty of counter space, rich dark cabinetry, and a propane cooktop that makes meal prep a breeze. The primary bedroom offers a quiet retreat at one end of the home, complete with a generous walk-in closet and full ensuite bathroom. There is one additional bedroom, laundry area & storage closet completes this end of the home. a third bedroom and a second full bathroom are located on the opposite end of the home and make a great space for guests or a home office. Enjoy the outdoors with a newly built back patio perfect for entertaining, relaxing, or weekend barbecues. This great lot offers endless potential for gardening, play space, or room for the fur babies to run! Whether youre starting out, downsizing, or looking for a low-maintenance lifestyle, this home checks all the boxes. Don't miss your chance to get into the market with this great opportunity in a fantastic location! (id:61805)
Property Details
|
MLS® Number
|
NB119332 |
|
Property Type
|
Single Family |
|
Equipment Type
|
None, Propane Tank |
|
Features
|
Balcony/deck/patio |
|
Rental Equipment Type
|
None, Propane Tank |
|
Structure
|
Shed |
Building
|
Bathroom Total
|
2 |
|
Bedrooms Above Ground
|
3 |
|
Bedrooms Total
|
3 |
|
Architectural Style
|
Mini |
|
Constructed Date
|
2015 |
|
Exterior Finish
|
Vinyl |
|
Flooring Type
|
Vinyl |
|
Foundation Type
|
Block |
|
Heating Fuel
|
Electric |
|
Heating Type
|
Baseboard Heaters |
|
Size Interior
|
1,088 Ft2 |
|
Total Finished Area
|
1088 Sqft |
|
Type
|
House |
|
Utility Water
|
Drilled Well, Well |
Land
|
Access Type
|
Year-round Access |
|
Acreage
|
Yes |
|
Sewer
|
Septic System |
|
Size Irregular
|
4658 |
|
Size Total
|
4658 M2 |
|
Size Total Text
|
4658 M2 |
Rooms
| Level |
Type |
Length |
Width |
Dimensions |
|
Main Level |
Bath (# Pieces 1-6) |
|
|
7'8'' x 5'2'' |
|
Main Level |
Bedroom |
|
|
10'6'' x 8'7'' |
|
Main Level |
Primary Bedroom |
|
|
11'5'' x 14'10'' |
|
Main Level |
Dining Room |
|
|
4'10'' x 8'10'' |
|
Main Level |
Bedroom |
|
|
9'5'' x 9'2'' |
|
Main Level |
Ensuite |
|
|
5'2'' x 8'9'' |
|
Main Level |
Kitchen |
|
|
9'4'' x 11'5'' |
|
Main Level |
Living Room |
|
|
11'7'' x 15'0'' |





































