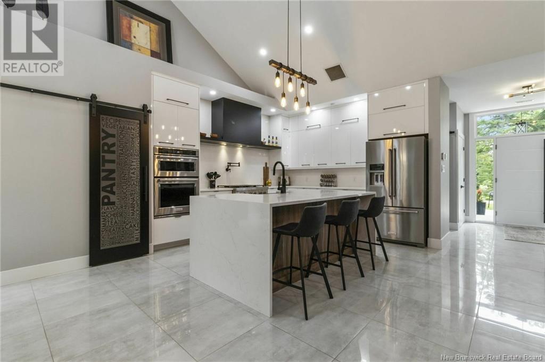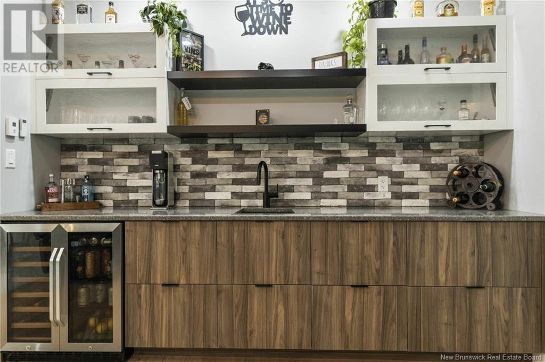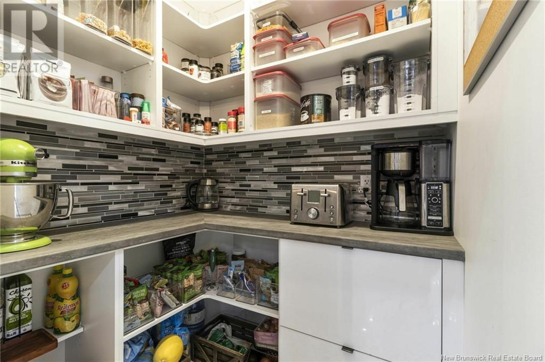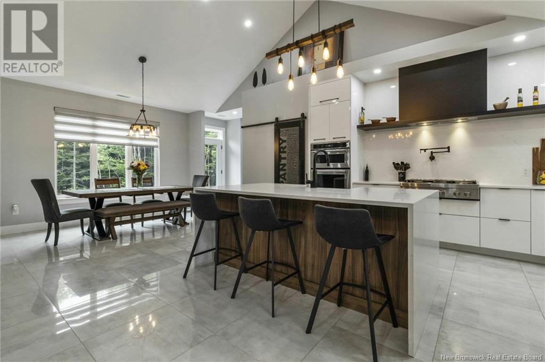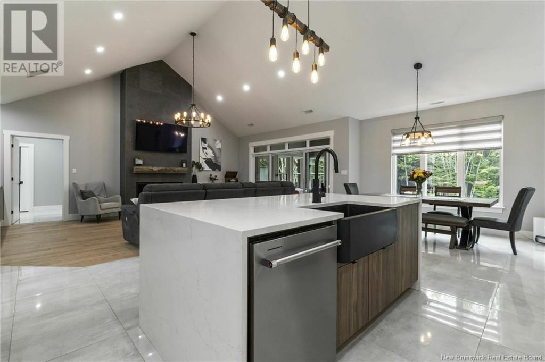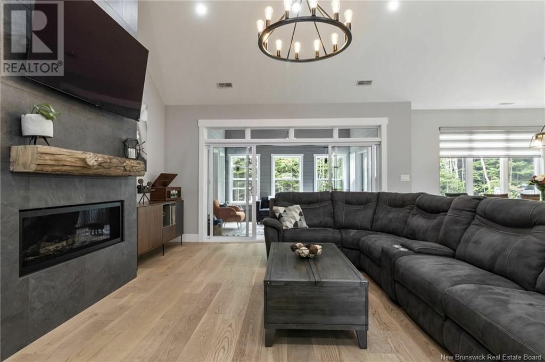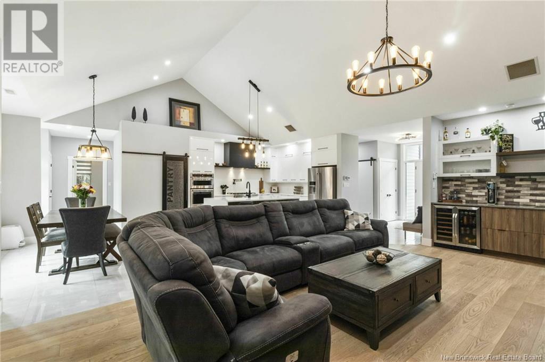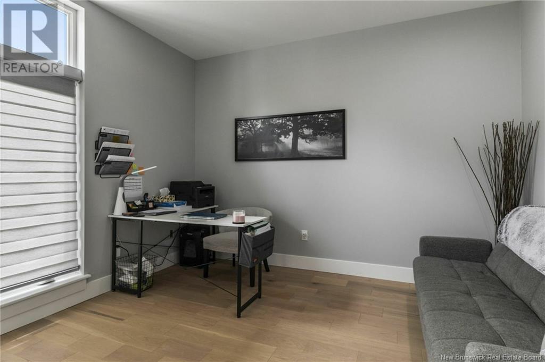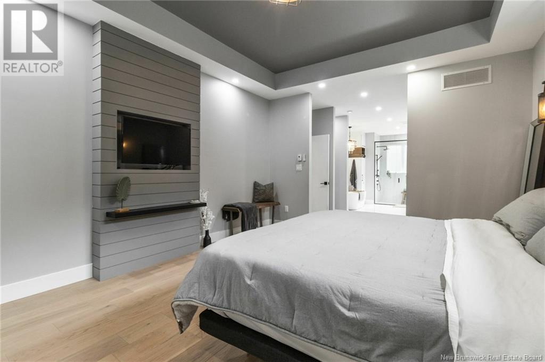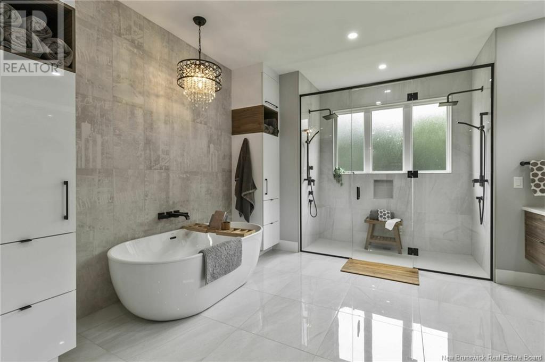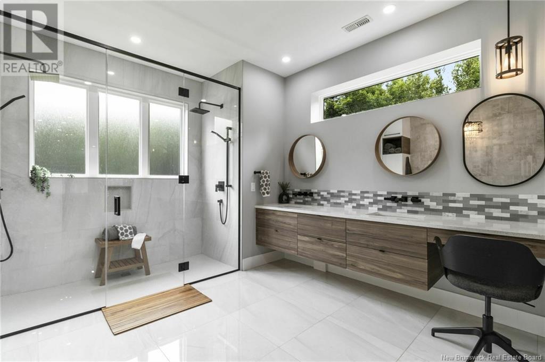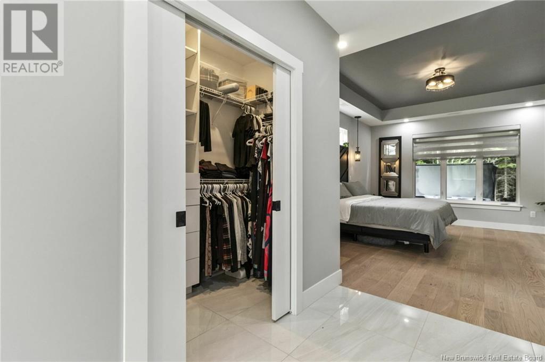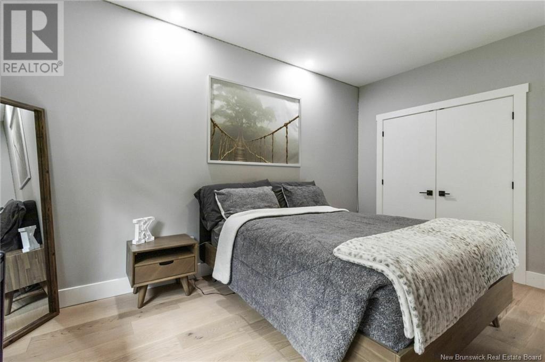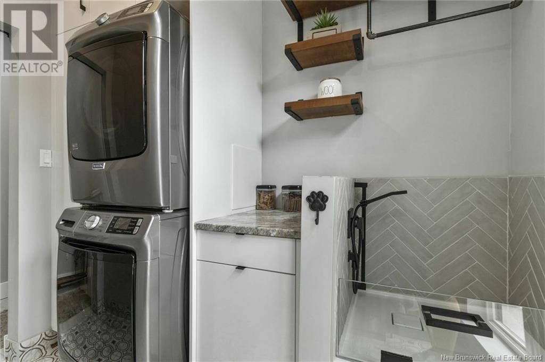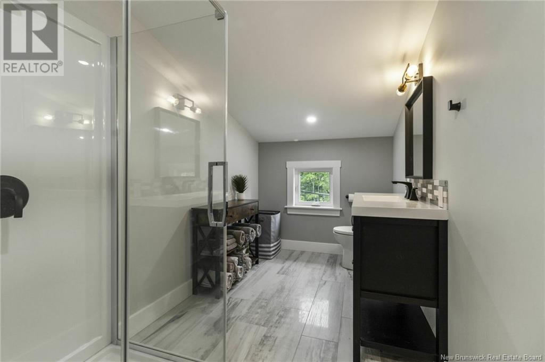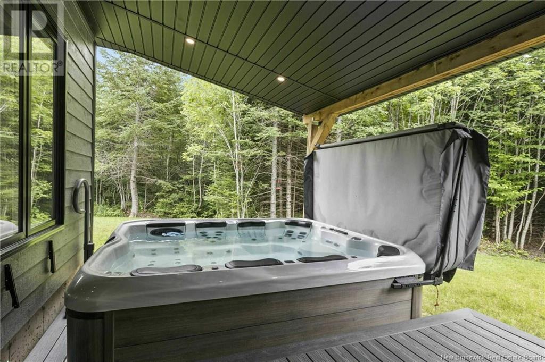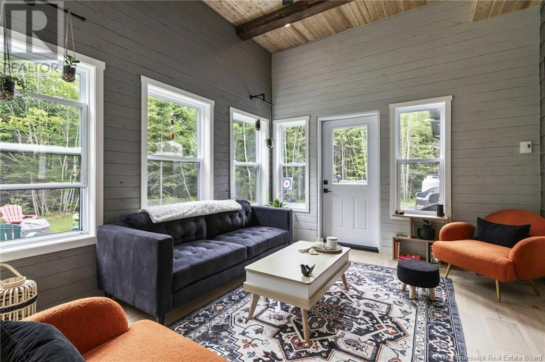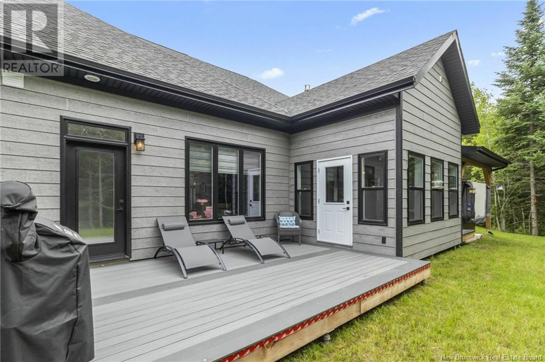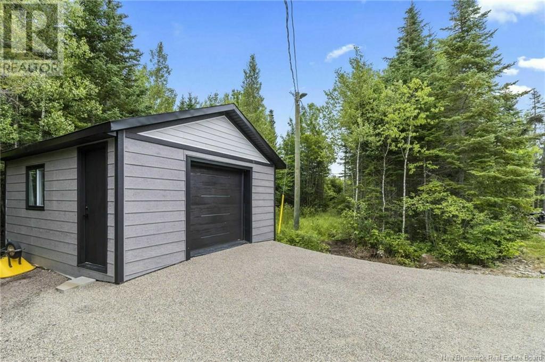4 Bedroom
3 Bathroom
2,620 ft2
Air Conditioned, Heat Pump
Forced Air, Heat Pump
Acreage
Landscaped
$899,900
When Viewing This Property On Realtor.ca Please Click On The Multimedia or Virtual Tour Link For More Property Info. This executive bungalow on a private 2.39-acre lot features an open concept living area with a full bar, kitchen, and dining space, anchored by a stone fireplace. The kitchen boasts a 7' island, quartz waterfall countertop, acrylic cabinets, and a walk-in pantry. The primary bedroom includes a walk-in closet and luxurious ensuite with a double vanity, make-up desk, glass shower, and soaker tub. An additional ensuite bedroom and a third bedroom or office complete the main level, along with a laundry room and dog shower. Above the garage, a loft offers a bedroom, bath, and storage. Additional features include propane in-floor heating, heat pump, central air, CanExel siding, and a landscaped yard with a composite deck, hot tub, firepit, and storage shed. A private driveway leads to a double attached garage. (id:61805)
Property Details
|
MLS® Number
|
NB115956 |
|
Property Type
|
Single Family |
|
Equipment Type
|
Propane Tank |
|
Features
|
Treed, Balcony/deck/patio |
|
Rental Equipment Type
|
Propane Tank |
|
Structure
|
Shed |
Building
|
Bathroom Total
|
3 |
|
Bedrooms Above Ground
|
4 |
|
Bedrooms Total
|
4 |
|
Constructed Date
|
2021 |
|
Cooling Type
|
Air Conditioned, Heat Pump |
|
Exterior Finish
|
Wood Siding |
|
Flooring Type
|
Ceramic, Hardwood |
|
Foundation Type
|
Concrete, Concrete Slab |
|
Heating Fuel
|
Electric |
|
Heating Type
|
Forced Air, Heat Pump |
|
Size Interior
|
2,620 Ft2 |
|
Total Finished Area
|
2620 Sqft |
|
Type
|
House |
|
Utility Water
|
Drilled Well, Well |
Parking
Land
|
Access Type
|
Year-round Access |
|
Acreage
|
Yes |
|
Landscape Features
|
Landscaped |
|
Sewer
|
Septic System |
|
Size Irregular
|
2.39 |
|
Size Total
|
2.39 Ac |
|
Size Total Text
|
2.39 Ac |
|
Zoning Description
|
Res |
Rooms
| Level |
Type |
Length |
Width |
Dimensions |
|
Second Level |
Storage |
|
|
15'0'' x 15'8'' |
|
Second Level |
3pc Bathroom |
|
|
6'4'' x 11'9'' |
|
Second Level |
Bedroom |
|
|
15'11'' x 15'8'' |
|
Main Level |
Bedroom |
|
|
10'10'' x 11'9'' |
|
Main Level |
Bedroom |
|
|
11'0'' x 14'8'' |
|
Main Level |
Primary Bedroom |
|
|
17'4'' x 13'3'' |
|
Main Level |
3pc Bathroom |
|
|
9'5'' x 10'8'' |
|
Main Level |
Other |
|
|
22'0'' x 12'11'' |
|
Main Level |
Laundry Room |
|
|
8'10'' x 8'7'' |
|
Main Level |
Pantry |
|
|
4'3'' x 4'11'' |
|
Main Level |
Dining Room |
|
|
12'8'' x 13'9'' |
|
Main Level |
Living Room |
|
|
23'3'' x 14'7'' |
|
Main Level |
Kitchen |
|
|
12'9'' x 16'0'' |
|
Main Level |
Foyer |
|
|
11'0'' x 6'11'' |


