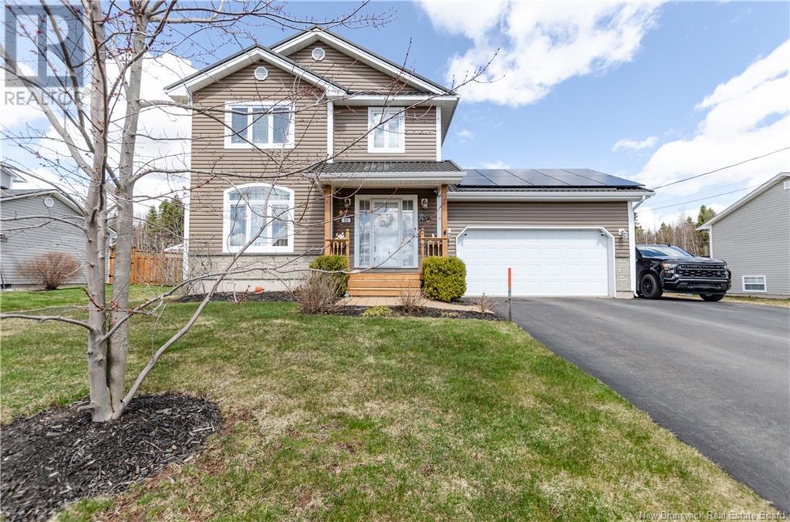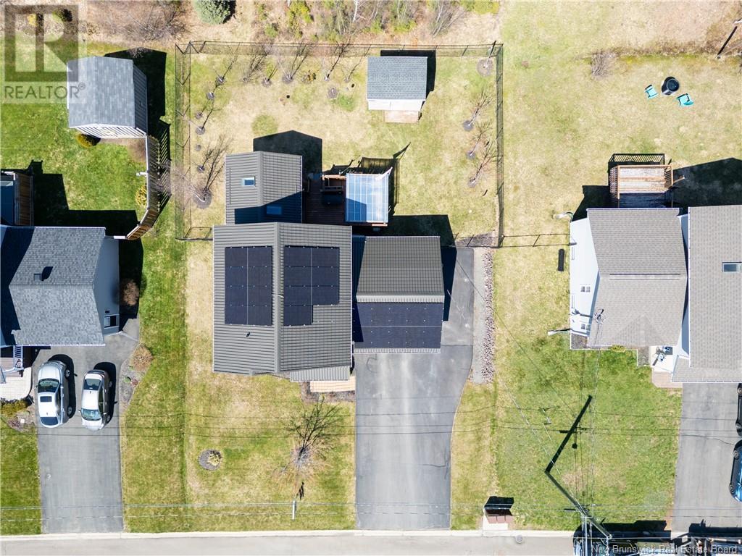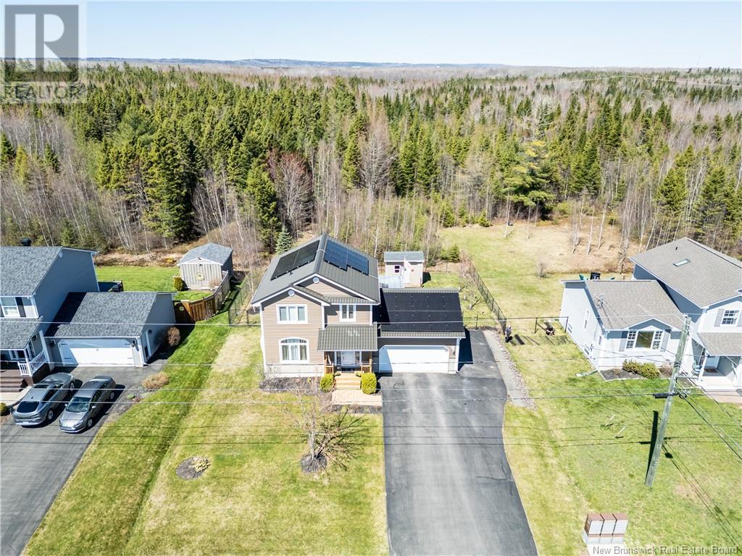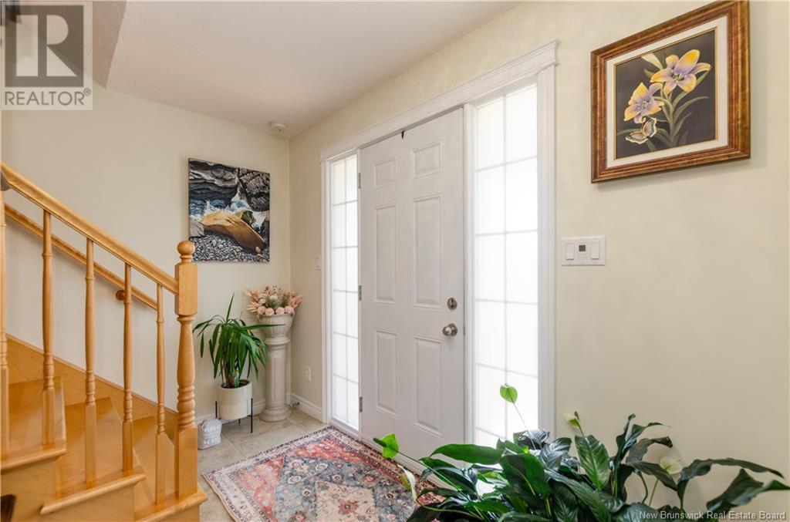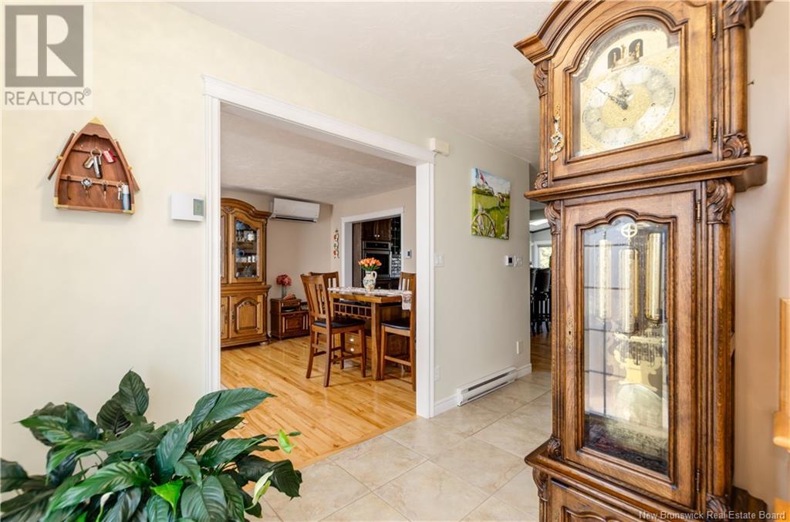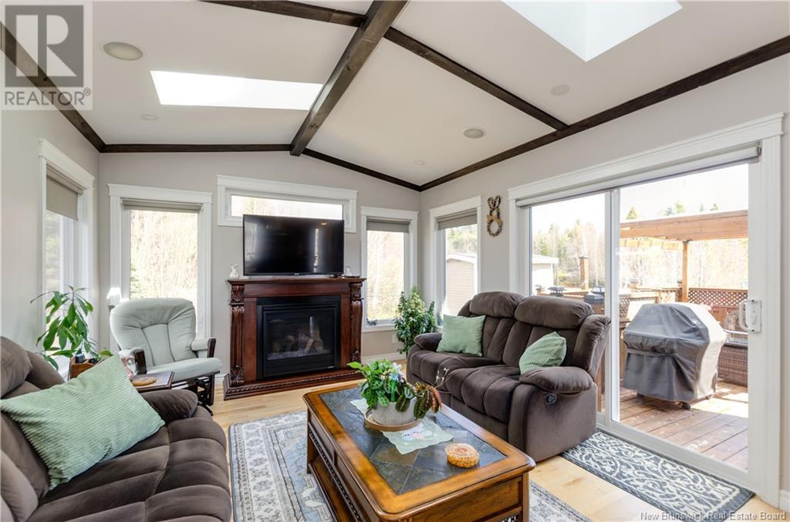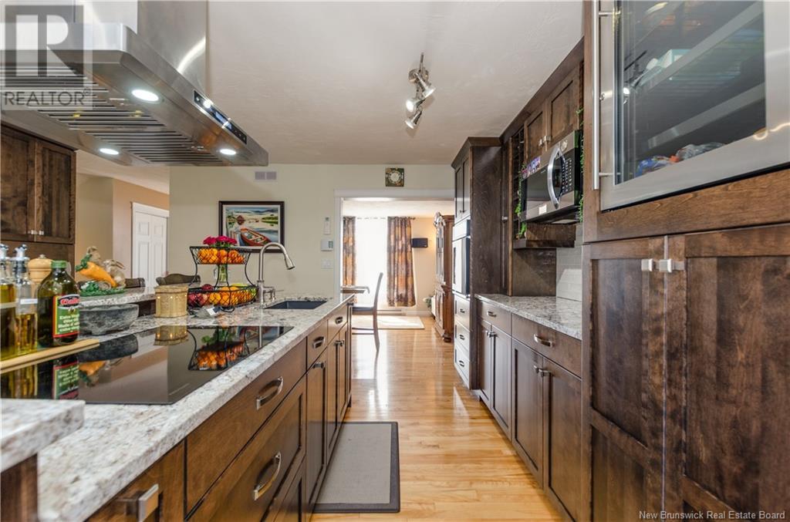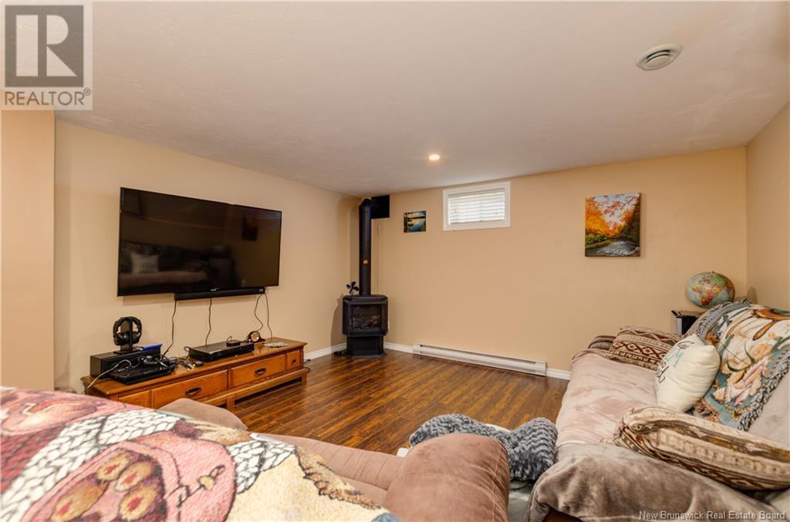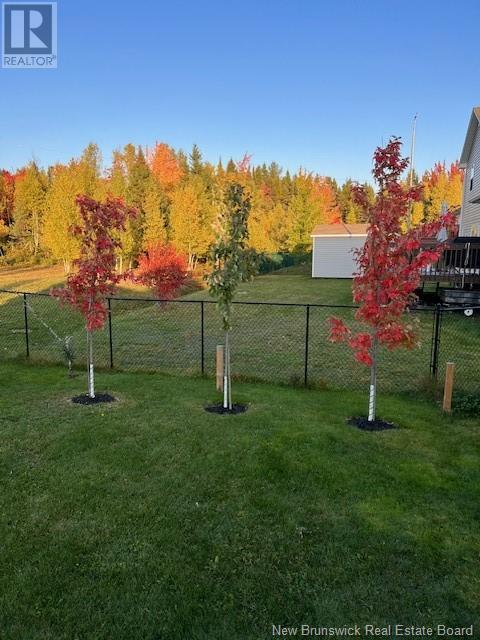3 Bedroom
3 Bathroom
1,507 ft2
2 Level
Heat Pump
Heat Pump, See Remarks
Landscaped
$574,900
Located in a quiet, family-friendly subdivision, this this home is a standout in energy efficiency, with an R-70 insulated attic, three mini-split units, & 25 solar panelsproviding year-round comfort at minimal cost - perfect for modern family living. Step inside to a bright & welcoming main floor with a semi-open concept design that maximizes natural light throughout. The sunny living/dining area flows seamlessly into a brand-new chefs kitchen, fully upgraded with granite countertops, richly stained cabinetry, & innovative smart storage solutions. Just beyond, the stunning four-season roomwired for soundprovides year-round enjoyment and opens onto a private patio and fully fenced backyard, ideal for entertaining or relaxing in peace. A convenient step-down leads to a stylish half bath and laundry area, thoughtfully designed for everyday functionality. Upstairs, you'll find three bright and spacious bedrooms and a large family bathroom thats perfect for busy mornings. The fully finished lower level adds even more versatility, featuring a cozy family room, dedicated home office, three-piece bath, and plenty of storage for all your extras. Additional highlights include a Wired storage shed & a Two-car garage with interior/exterior 220V EV/outdoor equipment plugs. Located in a top-rated school district, close to scenic trails, parks, and playgrounds This move-in-ready gem checks every box for comfort, convenience, and long-term value. Dont miss your chance to call it home! (id:61805)
Property Details
|
MLS® Number
|
NB116561 |
|
Property Type
|
Single Family |
|
Equipment Type
|
Propane Tank |
|
Features
|
Balcony/deck/patio |
|
Rental Equipment Type
|
Propane Tank |
|
Structure
|
Shed |
Building
|
Bathroom Total
|
3 |
|
Bedrooms Above Ground
|
3 |
|
Bedrooms Total
|
3 |
|
Architectural Style
|
2 Level |
|
Cooling Type
|
Heat Pump |
|
Exterior Finish
|
Stone, Vinyl |
|
Flooring Type
|
Laminate, Tile, Hardwood |
|
Half Bath Total
|
1 |
|
Heating Fuel
|
Electric |
|
Heating Type
|
Heat Pump, See Remarks |
|
Size Interior
|
1,507 Ft2 |
|
Total Finished Area
|
1857 Sqft |
|
Type
|
House |
|
Utility Water
|
Municipal Water |
Parking
Land
|
Access Type
|
Year-round Access |
|
Acreage
|
No |
|
Landscape Features
|
Landscaped |
|
Sewer
|
Municipal Sewage System |
|
Size Irregular
|
701 |
|
Size Total
|
701 M2 |
|
Size Total Text
|
701 M2 |
Rooms
| Level |
Type |
Length |
Width |
Dimensions |
|
Second Level |
4pc Bathroom |
|
|
10'2'' x 11'1'' |
|
Second Level |
Bedroom |
|
|
10'4'' x 9'8'' |
|
Second Level |
Bedroom |
|
|
11'5'' x 12'1'' |
|
Second Level |
Primary Bedroom |
|
|
12'7'' x 12'10'' |
|
Basement |
Utility Room |
|
|
X |
|
Basement |
3pc Bathroom |
|
|
5'9'' x 8' |
|
Basement |
Office |
|
|
10'10'' x 7'9'' |
|
Basement |
Recreation Room |
|
|
13'9'' x 22'0'' |
|
Main Level |
2pc Bathroom |
|
|
5'11'' x 9'8'' |
|
Main Level |
Living Room |
|
|
12'0'' x 15'6'' |
|
Main Level |
Kitchen |
|
|
16'10'' x 11'11'' |
|
Main Level |
Dining Room |
|
|
12'7'' x 14'3'' |

