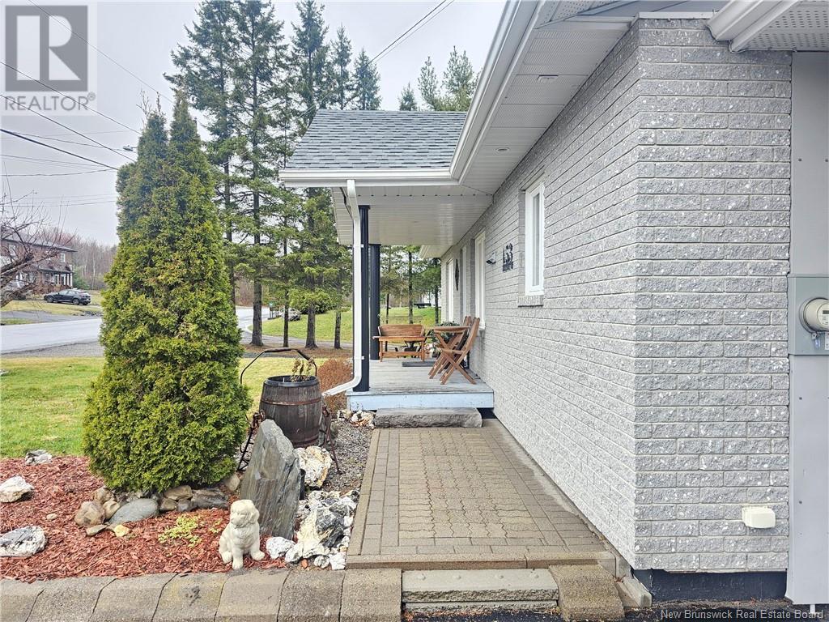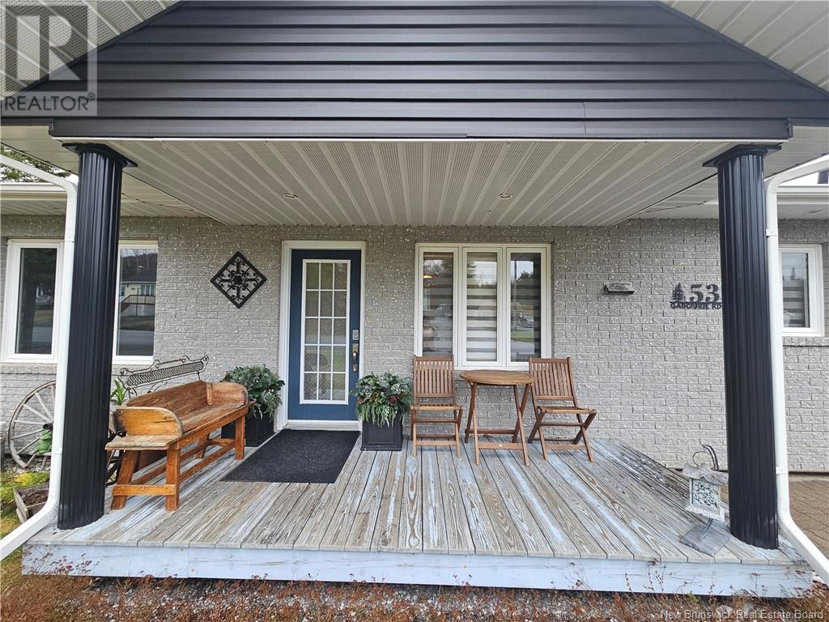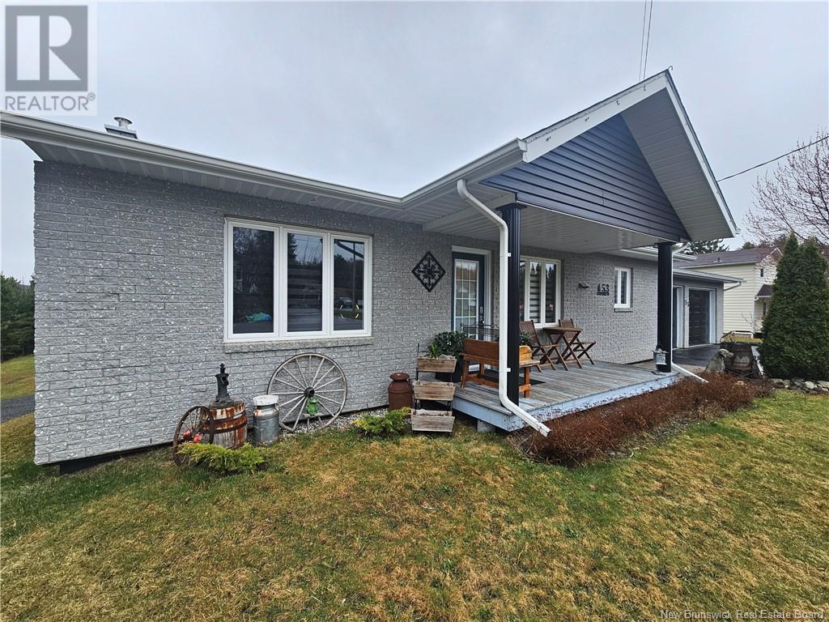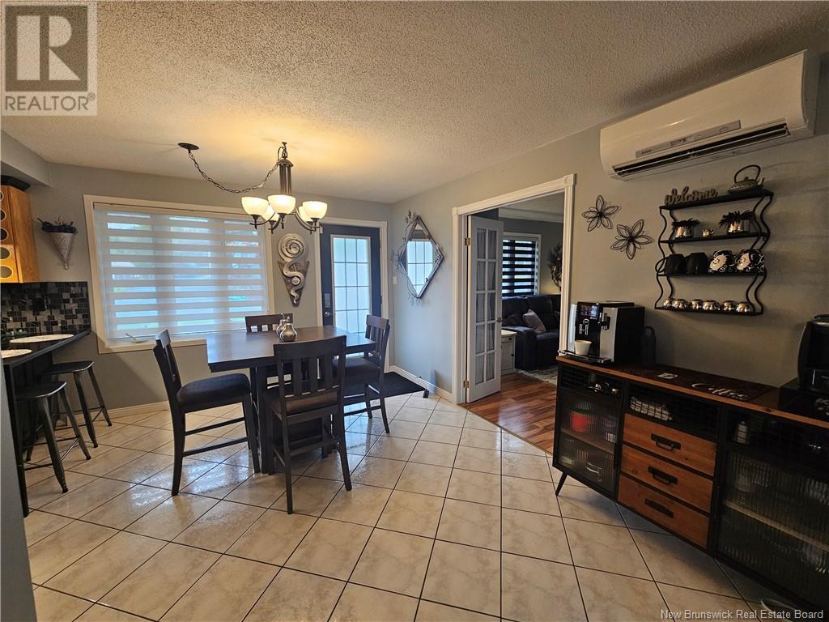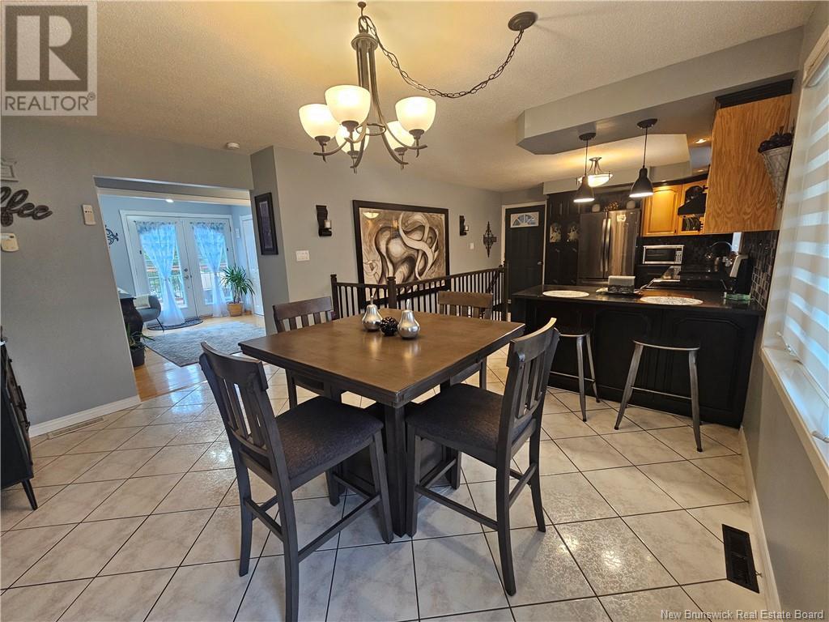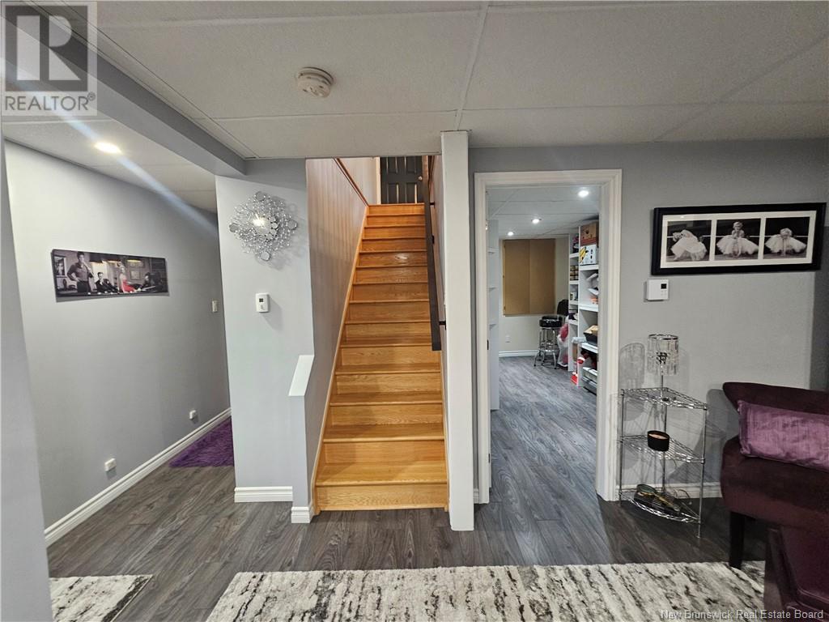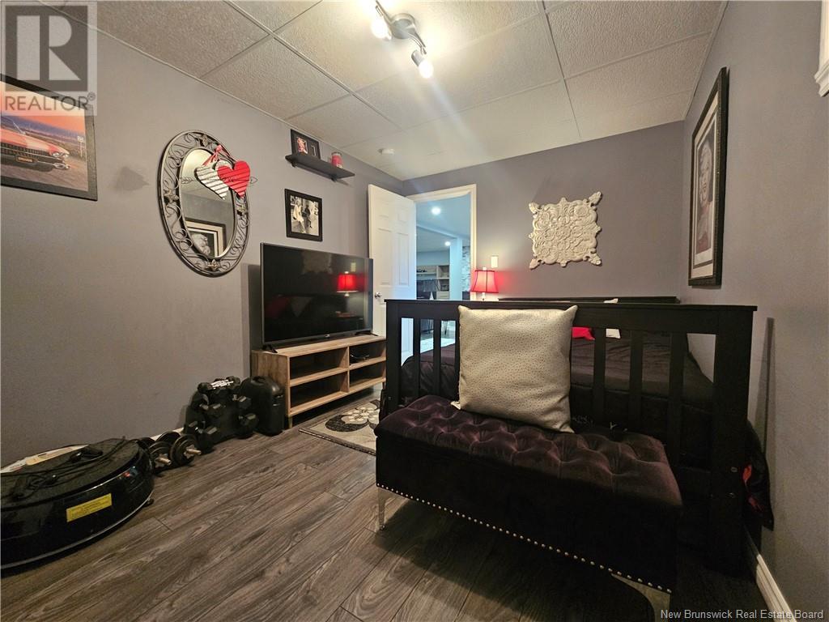3 Bedroom
2 Bathroom
1,016 ft2
Bungalow
Heat Pump
Heat Pump
Landscaped
$319,000
Discover Modern Comfort and Versatile Living! Welcome to 53 Gabourie, where contemporary living meets functionality in this beautifully updated home featuring 1927 sq ft. of finished living space. Step inside to an open concept living area that seamlessly blends comfort and style. The kitchen boasts brand new granite countertops, adding a touch of elegance to the spacious layout, perfect for both everyday meals and entertaining. The primary bedroom, located on the main level, is spacious and a tranquil retreat. The main floor bathroom is an oasis, featuring a luxurious walk-in shower and a relaxing soaker corner tub. The converted living room can easily be changed back into a second main-level bedroom if needed. Enjoy peaceful moments in the cozy sitting room, which offers direct access to the back deck and picturesque views of the property. The lower level is fully finished and offers incredible versatility, featuring a large family area, two additional bedrooms, a storage area, and convenient access to the backyard. Also featuring a propane fireplace providing warmth and comfort. This space could serve as a rental income opportunity or be transformed into an in-law suite. This property offers ample storage and workspace with an attached double garage, a detached double garage with power, a new 10x10 storage shed, and a wired cabin measuring 14x28. Stylish, modern, and move-in ready, this home at 53 Gabourie is must-see. Book your private tour today! (id:61805)
Property Details
|
MLS® Number
|
NB117971 |
|
Property Type
|
Single Family |
|
Equipment Type
|
Propane Tank |
|
Features
|
Balcony/deck/patio |
|
Rental Equipment Type
|
Propane Tank |
|
Structure
|
Shed |
Building
|
Bathroom Total
|
2 |
|
Bedrooms Above Ground
|
1 |
|
Bedrooms Below Ground
|
2 |
|
Bedrooms Total
|
3 |
|
Architectural Style
|
Bungalow |
|
Constructed Date
|
1973 |
|
Cooling Type
|
Heat Pump |
|
Exterior Finish
|
Brick, Vinyl |
|
Flooring Type
|
Ceramic, Laminate, Hardwood |
|
Foundation Type
|
Concrete |
|
Heating Fuel
|
Electric, Propane |
|
Heating Type
|
Heat Pump |
|
Stories Total
|
1 |
|
Size Interior
|
1,016 Ft2 |
|
Total Finished Area
|
1927 Sqft |
|
Type
|
House |
|
Utility Water
|
Municipal Water |
Parking
|
Attached Garage
|
|
|
Detached Garage
|
|
|
Garage
|
|
|
Garage
|
|
Land
|
Access Type
|
Year-round Access |
|
Acreage
|
No |
|
Landscape Features
|
Landscaped |
|
Sewer
|
Municipal Sewage System |
|
Size Irregular
|
0.82 |
|
Size Total
|
0.82 Ac |
|
Size Total Text
|
0.82 Ac |
Rooms
| Level |
Type |
Length |
Width |
Dimensions |
|
Basement |
Bath (# Pieces 1-6) |
|
|
8'0'' x 7'8'' |
|
Basement |
Other |
|
|
7'6'' x 3'0'' |
|
Basement |
Bedroom |
|
|
9'6'' x 8'0'' |
|
Basement |
Bedroom |
|
|
13'2'' x 9'0'' |
|
Basement |
Other |
|
|
11'6'' x 9'3'' |
|
Basement |
Storage |
|
|
14'0'' x 8'0'' |
|
Basement |
Family Room |
|
|
17'4'' x 23'6'' |
|
Main Level |
Primary Bedroom |
|
|
17'6'' x 12'8'' |
|
Main Level |
Bath (# Pieces 1-6) |
|
|
12'0'' x 14'4'' |
|
Main Level |
Bonus Room |
|
|
12'9'' x 9'0'' |
|
Main Level |
Living Room |
|
|
14'0'' x 13'9'' |
|
Main Level |
Kitchen |
|
|
25'0'' x 12'3'' |


