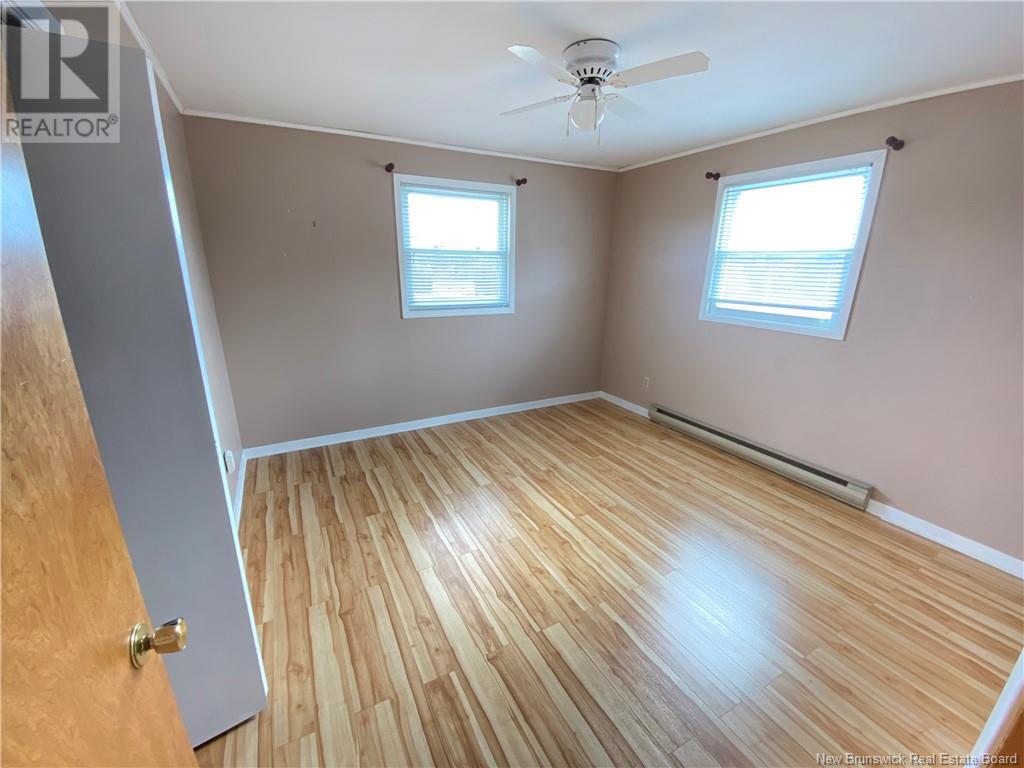3 Bedroom
2 Bathroom
1,320 ft2
2 Level
Stove
Waterfront On Ocean
Acreage
$379,000
Welcome to 53 Little Lepreau Rd situated along the shores of the Bay of Fundy. This unique property sits on a sheltered tidal inlet and is a stone's throw away from the historic covered bridge that is a local landmark going back decades in history! The Hanson stream flows under the covered bridge and meets the tides of the Bay in front of this property which creates a constant changing atmosphere for the nature lover in all of us. The property itself is meticulously maintained and boasts a paved driveway and a large yard holding a large detached double garage. The house is well equipped with lots of space and has a large entryway leading inside. Some of the highlights include metal roof, gorgeous hardwood, generator hookup and a cozy wood stove. Little Lepreau is a small fishing village about 25 minutes drive from Saint John that in some ways hasn't been influenced by time and still provides a safe place to raise a family. Homes of this quality and character are rarely up for grabs so reach out to your favorite salesperson now and come see what I'm bragging about ! You will fall in love with this beautiful home and property!! (id:61805)
Property Details
|
MLS® Number
|
NB112626 |
|
Property Type
|
Single Family |
|
Features
|
Balcony/deck/patio |
|
Water Front Type
|
Waterfront On Ocean |
Building
|
Bathroom Total
|
2 |
|
Bedrooms Above Ground
|
3 |
|
Bedrooms Total
|
3 |
|
Architectural Style
|
2 Level |
|
Constructed Date
|
1975 |
|
Exterior Finish
|
Vinyl |
|
Flooring Type
|
Tile, Hardwood |
|
Half Bath Total
|
1 |
|
Heating Fuel
|
Electric, Wood |
|
Heating Type
|
Stove |
|
Size Interior
|
1,320 Ft2 |
|
Total Finished Area
|
1748 Sqft |
|
Type
|
House |
|
Utility Water
|
Drilled Well, Well |
Land
|
Access Type
|
Year-round Access |
|
Acreage
|
Yes |
|
Sewer
|
Septic System |
|
Size Irregular
|
6748 |
|
Size Total
|
6748 M2 |
|
Size Total Text
|
6748 M2 |
Rooms
| Level |
Type |
Length |
Width |
Dimensions |
|
Second Level |
Bedroom |
|
|
11' x 8' |
|
Second Level |
Bedroom |
|
|
12' x 12' |
|
Second Level |
Bedroom |
|
|
11'8'' x 10'8'' |
|
Second Level |
5pc Bathroom |
|
|
X |
|
Basement |
2pc Bathroom |
|
|
X |
|
Basement |
Laundry Room |
|
|
11' x 11' |
|
Basement |
Family Room |
|
|
23' x 9' |
|
Main Level |
Dining Room |
|
|
12' x 9'6'' |
|
Main Level |
Living Room |
|
|
24' x 11' |
|
Main Level |
Kitchen |
|
|
13'6'' x 11' |
|
Main Level |
Foyer |
|
|
13' x 11' |










































