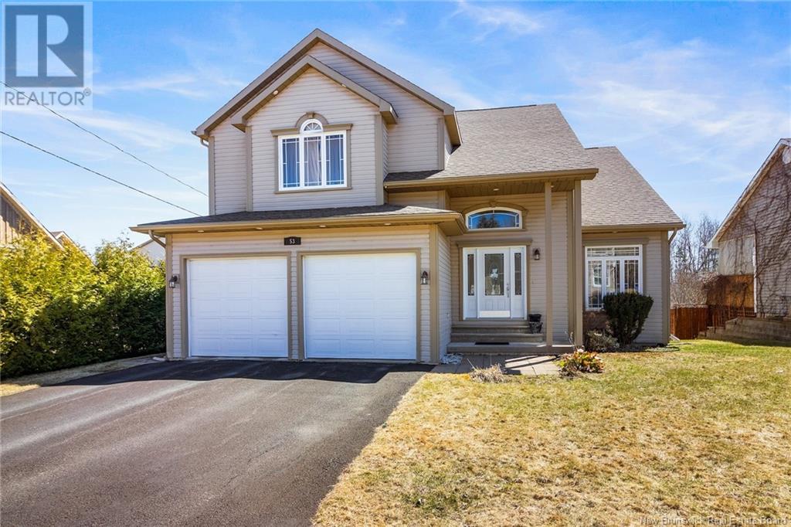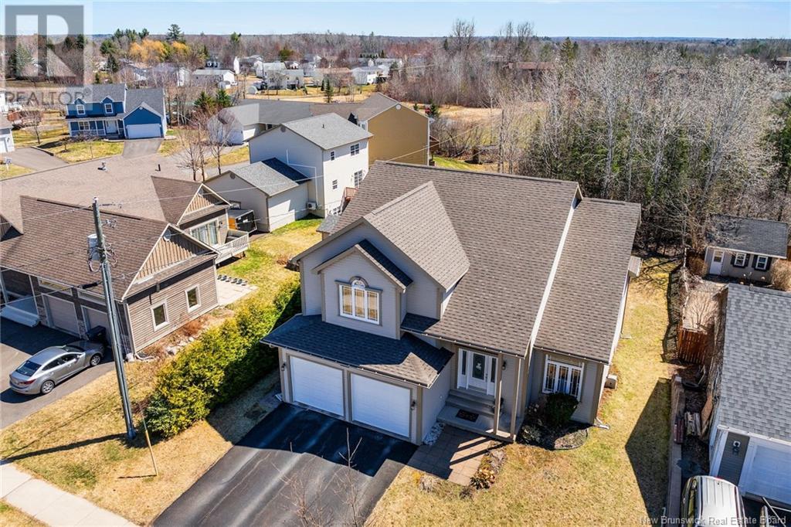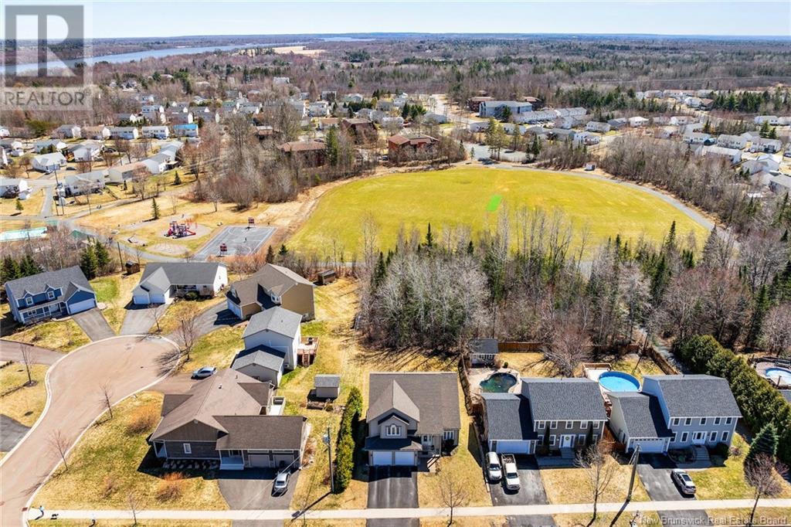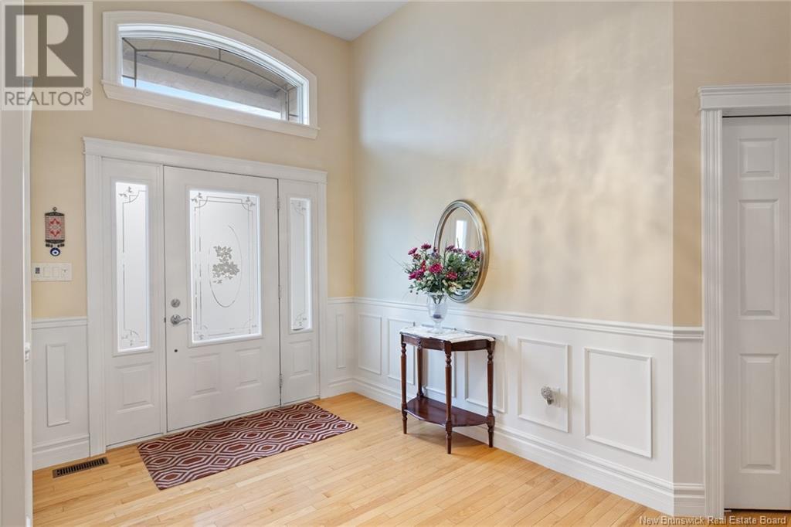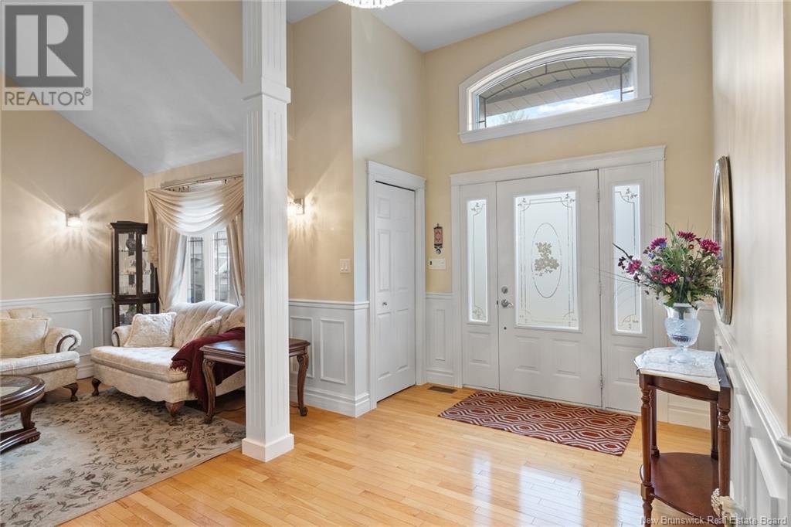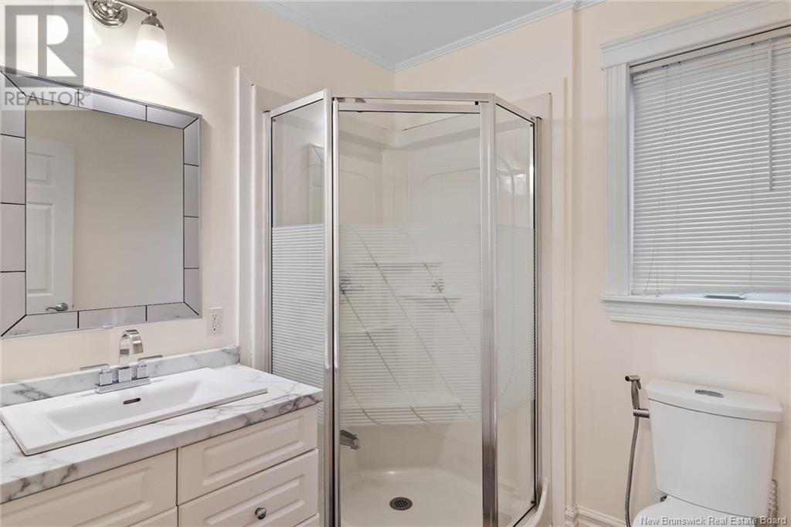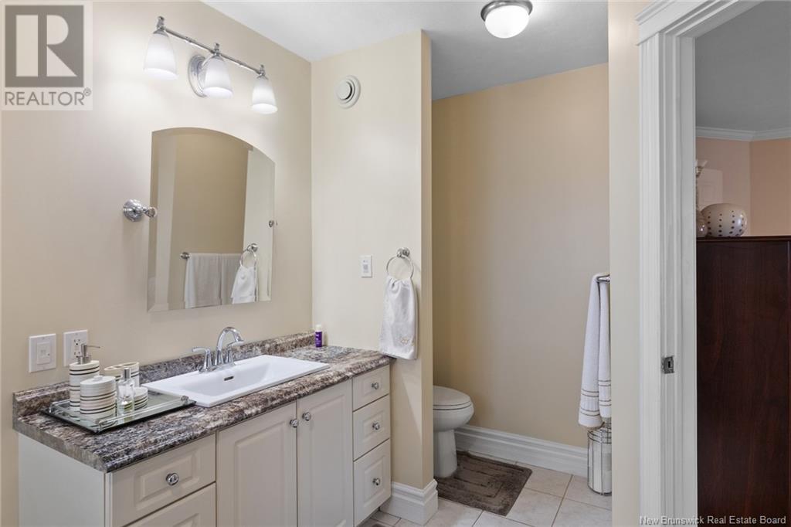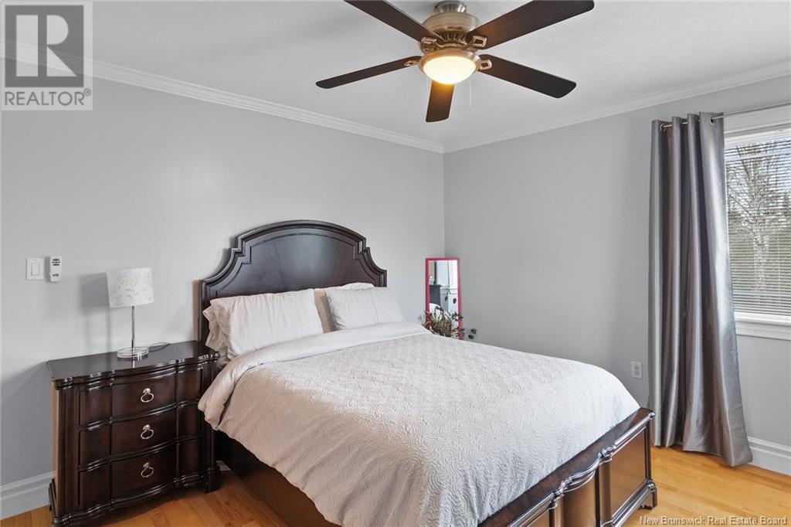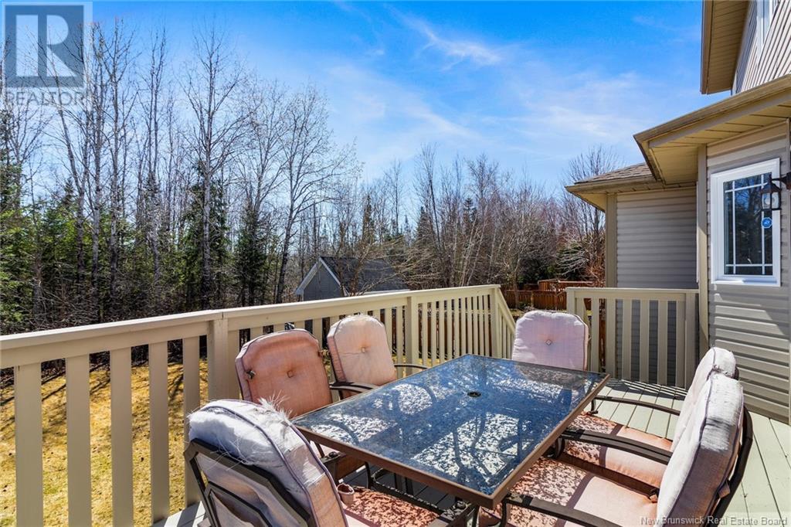5 Bedroom
3 Bathroom
2,488 ft2
2 Level
Heat Pump, Air Exchanger
Forced Air, Heat Pump
Partially Landscaped
$649,900
This stunning custom-built home offers a spacious, thoughtfully designed layout perfect for modern family living. Step into a bright, welcoming foyer that leads to a versatile secondary living areaideal as a media room, home office, or guest lounge. The sunlit, open-concept main floor features a cozy gas fireplace and seamlessly connects the living room, dining area, and kitchencreating a warm and functional space for both everyday life and entertaining. The stylish kitchen is equipped with modern new appliances, updated quartz countertops, ample cabinetry, and a central island with a breakfast bar. Just off the dining area, step outside to a peaceful back deck and private yardperfect for summer barbecues or quiet evenings outdoors. Also on the main level, you'll find a sunny office, a full bathroom, a convenient laundry area, and direct access to the attached double garage. Upstairs, four spacious bedrooms offer plenty of storage, including a primary suite with dual closets and a spa-like ensuite featuring a jetted tub. A full bathroom with a double vanity serves the remaining bedrooms, ensuring comfort and convenience for the whole family. The insulated walkout basementwith a bathroom rough-in already in placeoffers exceptional potential to create a rental suite, in-law accommodation, or expanded living space tailored to your needs. With a brand-new roof installed just last year, this home offers peace of mind along with timeless style and functionality. (id:61805)
Property Details
|
MLS® Number
|
NB116839 |
|
Property Type
|
Single Family |
|
Neigbourhood
|
Lincoln |
|
Equipment Type
|
Water Heater |
|
Features
|
Treed, Balcony/deck/patio |
|
Rental Equipment Type
|
Water Heater |
|
Structure
|
None |
Building
|
Bathroom Total
|
3 |
|
Bedrooms Above Ground
|
5 |
|
Bedrooms Total
|
5 |
|
Architectural Style
|
2 Level |
|
Constructed Date
|
2005 |
|
Cooling Type
|
Heat Pump, Air Exchanger |
|
Exterior Finish
|
Vinyl |
|
Flooring Type
|
Tile, Hardwood |
|
Foundation Type
|
Concrete |
|
Heating Fuel
|
Natural Gas |
|
Heating Type
|
Forced Air, Heat Pump |
|
Size Interior
|
2,488 Ft2 |
|
Total Finished Area
|
3700 Sqft |
|
Type
|
House |
|
Utility Water
|
Municipal Water |
Parking
Land
|
Access Type
|
Year-round Access, Road Access |
|
Acreage
|
No |
|
Landscape Features
|
Partially Landscaped |
|
Sewer
|
Municipal Sewage System |
|
Size Irregular
|
788 |
|
Size Total
|
788 M2 |
|
Size Total Text
|
788 M2 |
|
Zoning Description
|
R-2 |
Rooms
| Level |
Type |
Length |
Width |
Dimensions |
|
Second Level |
4pc Bathroom |
|
|
13'7'' x 4'11'' |
|
Second Level |
Bedroom |
|
|
11'9'' x 15'3'' |
|
Second Level |
Bedroom |
|
|
12'0'' x 11'8'' |
|
Second Level |
Bedroom |
|
|
12'0'' x 11'9'' |
|
Second Level |
Other |
|
|
6'8'' x 5'11'' |
|
Second Level |
Other |
|
|
6'8'' x 5'5'' |
|
Second Level |
Primary Bedroom |
|
|
14'1'' x 16'2'' |
|
Basement |
Storage |
|
|
7'10'' x 7'1'' |
|
Basement |
Storage |
|
|
7'6'' x 10'6'' |
|
Basement |
Other |
|
|
24'10'' x 11'8'' |
|
Basement |
Other |
|
|
29'0'' x 15'4'' |
|
Basement |
Other |
|
|
11'7'' x 21'8'' |
|
Main Level |
3pc Bathroom |
|
|
6'4'' x 7'1'' |
|
Main Level |
Office |
|
|
11'7'' x 9'10'' |
|
Main Level |
Family Room |
|
|
17'9'' x 15'4'' |
|
Main Level |
Kitchen |
|
|
12'2'' x 17'5'' |
|
Main Level |
Dining Room |
|
|
11'2'' x 11'4'' |
|
Main Level |
Living Room |
|
|
10'10'' x 15'4'' |
|
Main Level |
Foyer |
|
|
8'3'' x 15'8'' |

