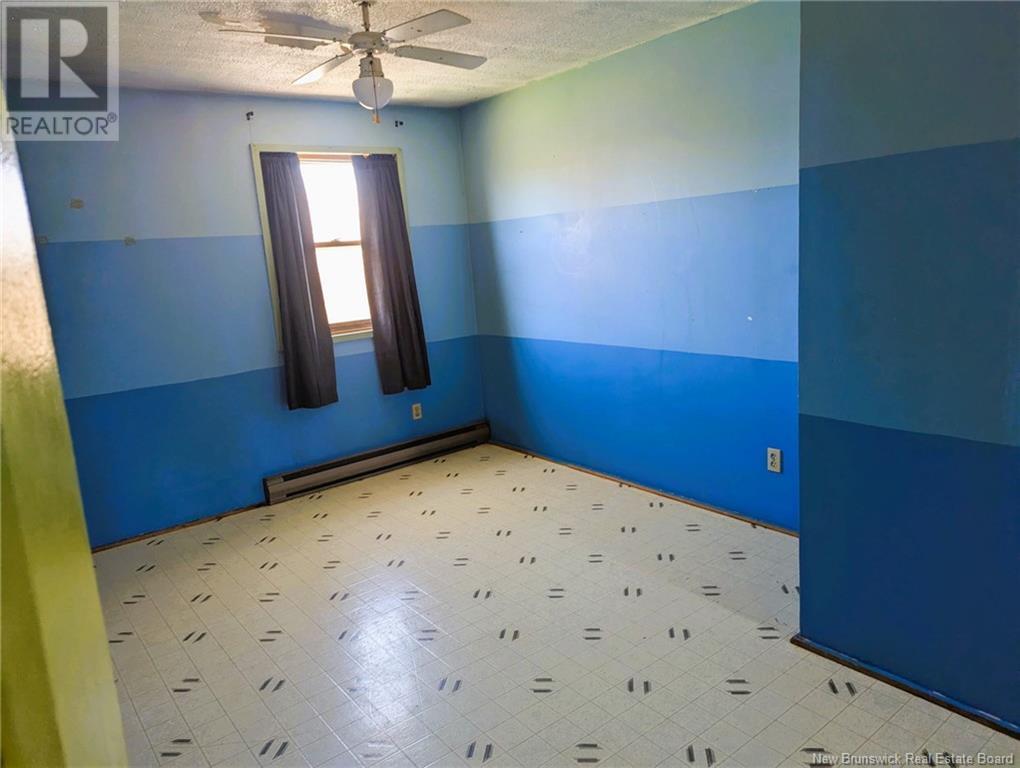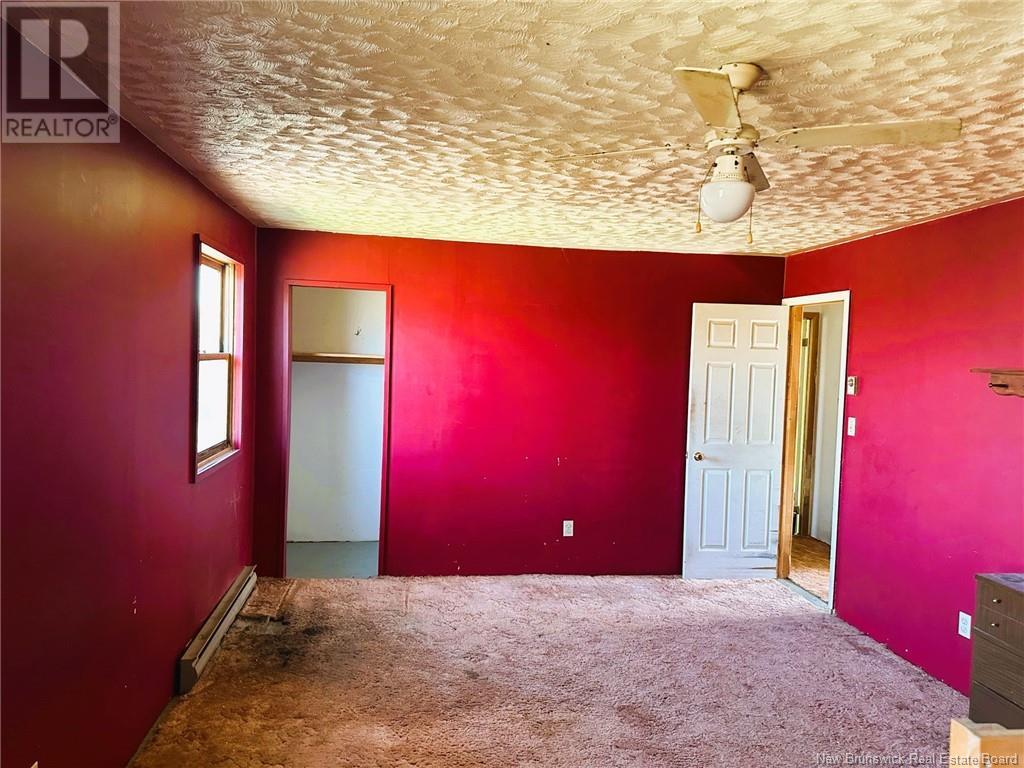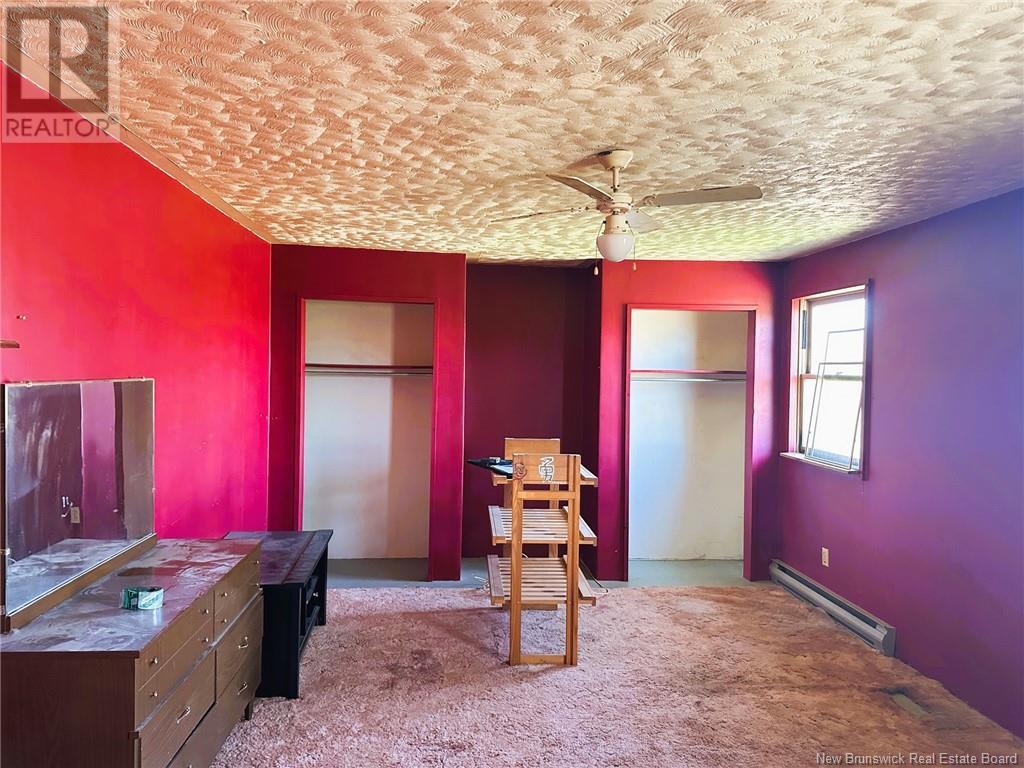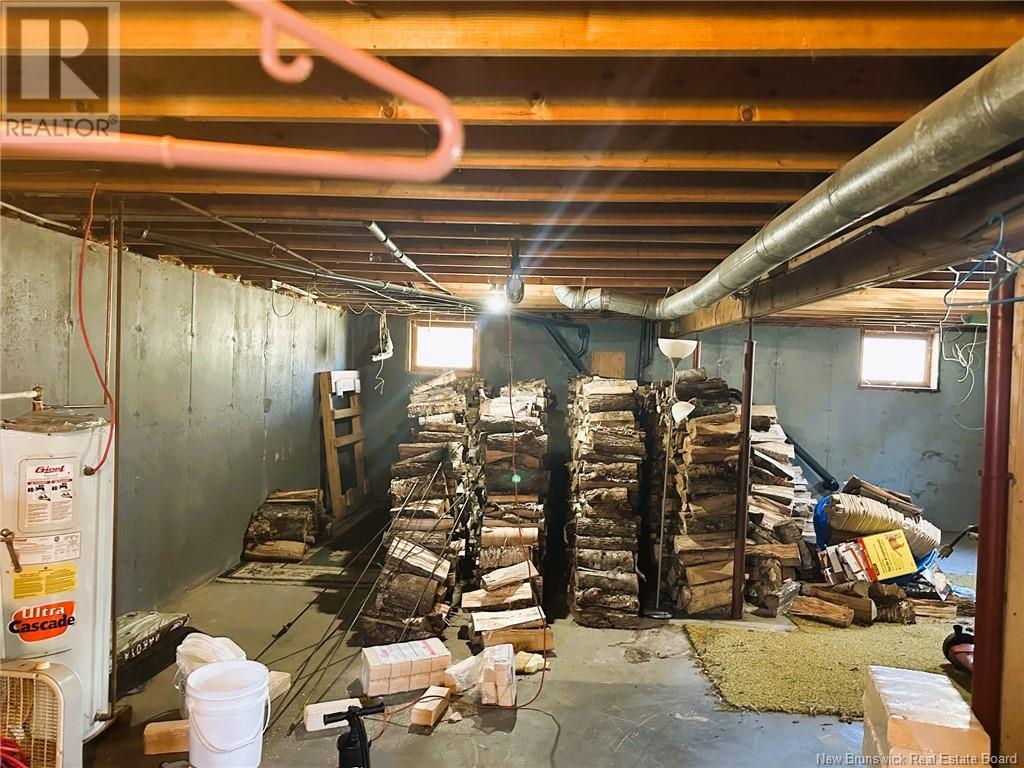3 Bedroom
2 Bathroom
1,200 ft2
2 Level
Baseboard Heaters
Acreage
Partially Landscaped
$175,000
Large country property and solidly built house with lots of potential to create a beautiful family home. The main floor flows easily from one room to the next. The spacious kitchen will be the centre of the home with ample room to create your dream kitchen and dining area with a wooded view from the windows. Off the kitchen, a main floor laundry room, powder room and exit to the deck provide convenience - and a place to have a clothesline! From the dining area, you'll find a room that could be used for a variety of uses - a play room, extended dining or an office. This room leads to the stairs and the living room, perfectly sized for large gatherings. The primary is huge with 3 closets. The secondary bedroom is also large, and and could be a shared bedroom very easily. The third bedroom could be used as a den or office, as well. A roomy full bath with a double vanity completes the upstairs. Additionally the home is wheel chair accessible with an outside ramp on the deck. Comprised of 5 acres, the cleared portion where the home sits, affords space for outbuildings for storage or potentially a garage. This home is just waiting for the right buyer with a vision for their dream home. Don't miss out on this opportunity to see your plans come to life. (id:61805)
Property Details
|
MLS® Number
|
NB118413 |
|
Property Type
|
Single Family |
Building
|
Bathroom Total
|
2 |
|
Bedrooms Above Ground
|
3 |
|
Bedrooms Total
|
3 |
|
Architectural Style
|
2 Level |
|
Constructed Date
|
1980 |
|
Exterior Finish
|
Cedar Shingles, Vinyl |
|
Flooring Type
|
Carpeted, Vinyl |
|
Foundation Type
|
Concrete |
|
Half Bath Total
|
1 |
|
Heating Type
|
Baseboard Heaters |
|
Size Interior
|
1,200 Ft2 |
|
Total Finished Area
|
2400 Sqft |
|
Type
|
House |
|
Utility Water
|
Drilled Well |
Land
|
Acreage
|
Yes |
|
Landscape Features
|
Partially Landscaped |
|
Sewer
|
Septic System |
|
Size Irregular
|
5 |
|
Size Total
|
5 Ac |
|
Size Total Text
|
5 Ac |
Rooms
| Level |
Type |
Length |
Width |
Dimensions |
|
Second Level |
Bath (# Pieces 1-6) |
|
|
12'5'' x 7'5'' |
|
Second Level |
Primary Bedroom |
|
|
18'8'' x 12'5'' |
|
Second Level |
Bedroom |
|
|
9'1'' x 6'3'' |
|
Second Level |
Bedroom |
|
|
25'3'' x 10'10'' |
|
Main Level |
2pc Bathroom |
|
|
5'5'' x 4'3'' |
|
Main Level |
Laundry Room |
|
|
10'9'' x 5'9'' |
|
Main Level |
Living Room |
|
|
23'11'' x 12'6'' |
|
Main Level |
Office |
|
|
10'10'' x 12'6'' |
|
Main Level |
Kitchen/dining Room |
|
|
24' x 12'5'' |






































