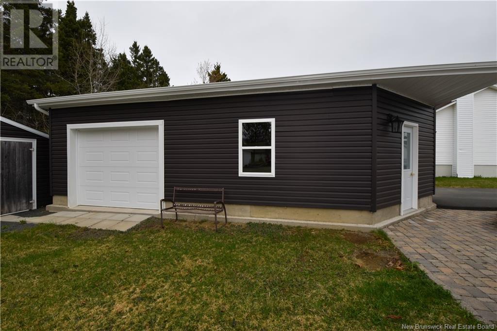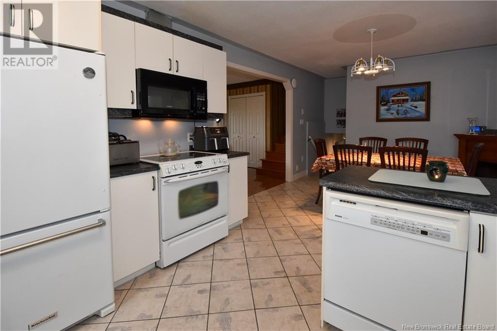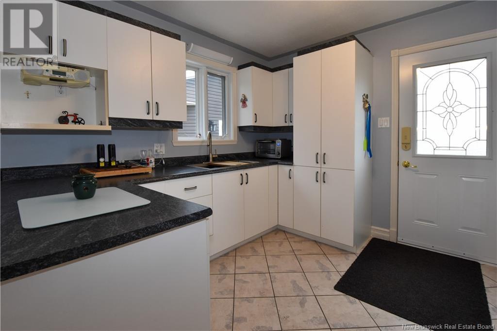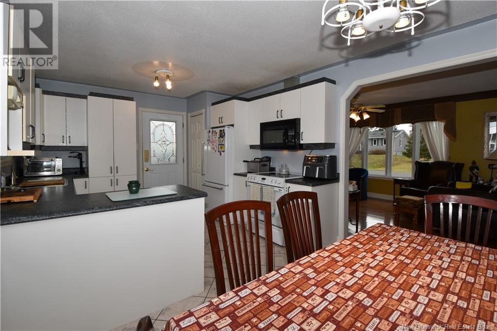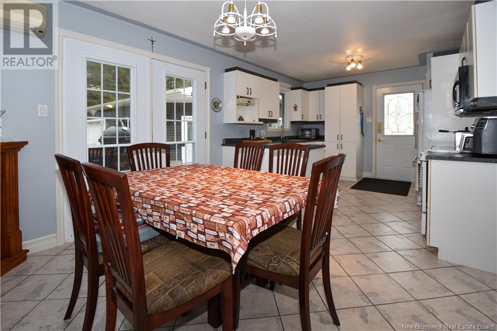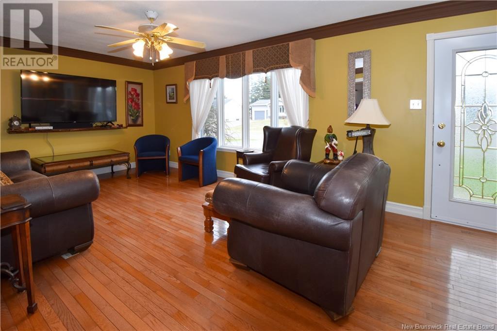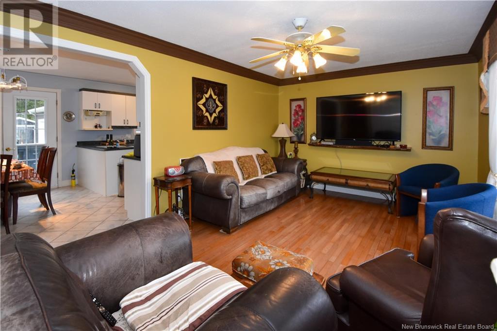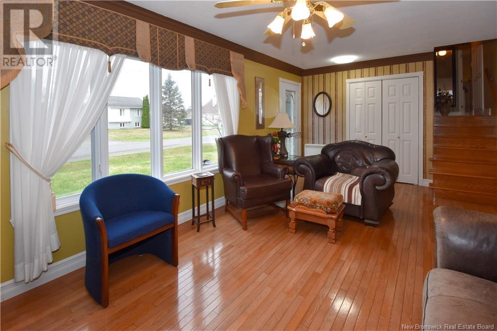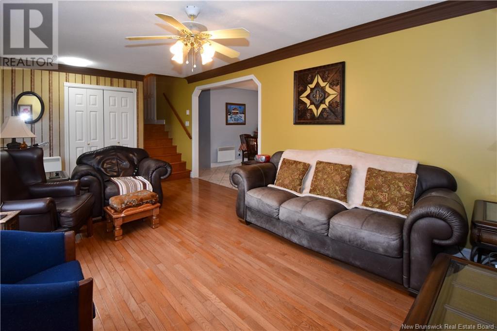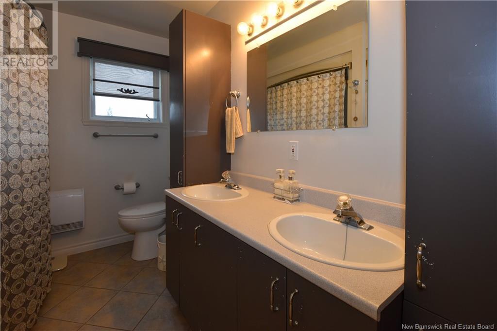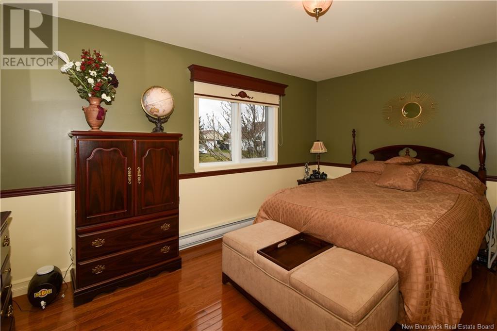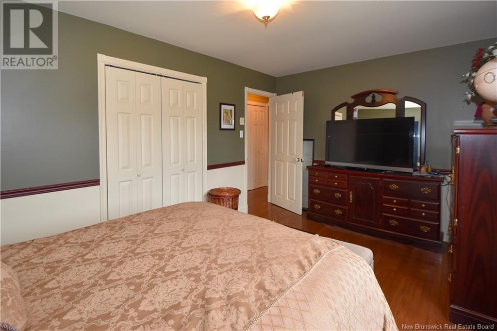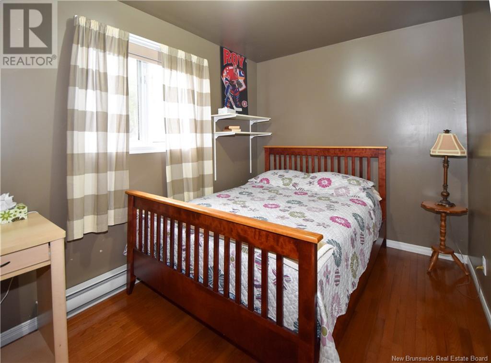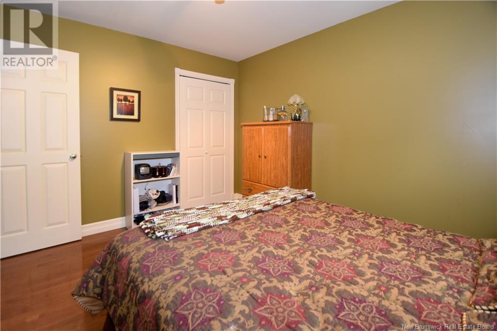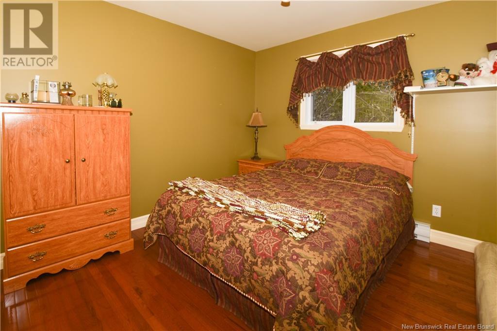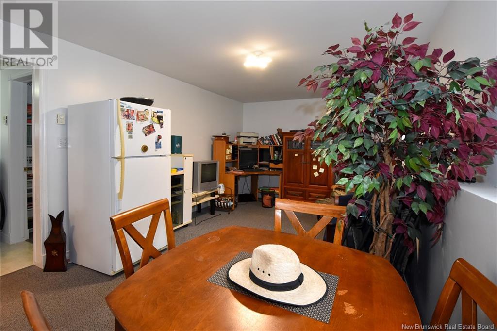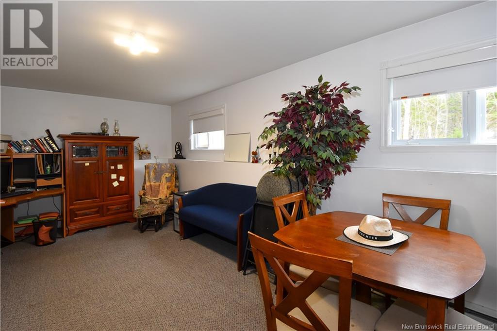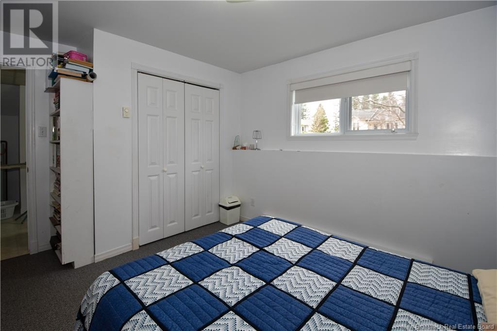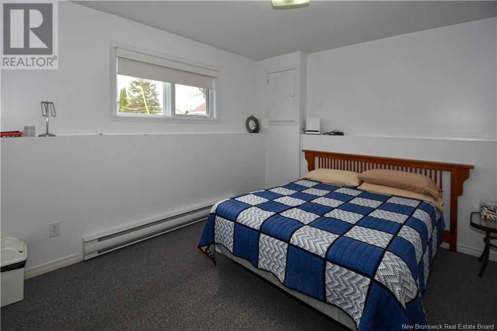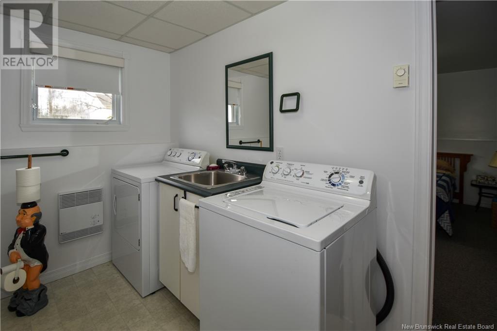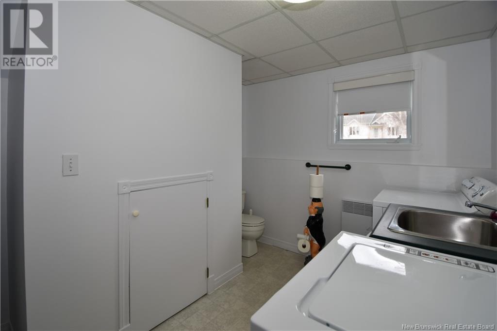4 Bedroom
2 Bathroom
989 ft2
Heat Pump
Baseboard Heaters, Heat Pump
Landscaped
$329,000
Located on a peaceful family-friendly cul-de-sac, this beautiful 4-bedroom, 1.5-bathroom home offers the perfect balance of comfort, practicality, and accessibility to city services, ideal for growing families. The main floor features a spacious, living room at the front of the house, a perfect spot to relax with family or entertain guests. At the back, youll find the kitchen that opens onto a cozy dining area, creating a functional open-concept space for family meals. A door off the dining room leads directly to the backyard, making outdoor entertaining or supervising the kids a breeze. The second floor offers three bedrooms, perfect for childrenor a home office. A bathroom is conveniently located on this level. The basement adds valuable living space to the home. It includes a fourth bedroom, perfect for a teenager or a private office. A large family room provides plenty of room for movie nights, playtime, or relaxing with friends. Youll also find a practical laundry area and a convenient half-bath on this level. The landscaped backyard offers plenty of space for play, gardening, or enjoying quiet moments outside. The detached garage is both heated and insulated, and features a front overhead door and a convenient side access door perfect for a workshop, storage, or parking. Just minutes from schools, grocery stores, pharmacies, parks, and health services, this home is ideally located to meet all your daily needs while enjoying the peace of a quiet residential street. (id:61805)
Property Details
|
MLS® Number
|
NB118047 |
|
Property Type
|
Single Family |
|
Neigbourhood
|
Tracadie |
|
Features
|
Cul-de-sac |
|
Structure
|
Shed |
Building
|
Bathroom Total
|
2 |
|
Bedrooms Above Ground
|
3 |
|
Bedrooms Below Ground
|
1 |
|
Bedrooms Total
|
4 |
|
Basement Development
|
Finished |
|
Basement Type
|
Full (finished) |
|
Constructed Date
|
1991 |
|
Cooling Type
|
Heat Pump |
|
Exterior Finish
|
Vinyl |
|
Flooring Type
|
Carpeted, Ceramic, Wood |
|
Foundation Type
|
Concrete |
|
Half Bath Total
|
1 |
|
Heating Fuel
|
Electric |
|
Heating Type
|
Baseboard Heaters, Heat Pump |
|
Size Interior
|
989 Ft2 |
|
Total Finished Area
|
1464 Sqft |
|
Type
|
House |
|
Utility Water
|
Municipal Water |
Parking
|
Detached Garage
|
|
|
Garage
|
|
|
Heated Garage
|
|
Land
|
Access Type
|
Year-round Access |
|
Acreage
|
No |
|
Landscape Features
|
Landscaped |
|
Sewer
|
Municipal Sewage System |
|
Size Irregular
|
0.24 |
|
Size Total
|
0.24 Ac |
|
Size Total Text
|
0.24 Ac |
Rooms
| Level |
Type |
Length |
Width |
Dimensions |
|
Second Level |
Bedroom |
|
|
12'7'' x 8'2'' |
|
Second Level |
Bedroom |
|
|
10' x 12'4'' |
|
Second Level |
Primary Bedroom |
|
|
10'3'' x 15' |
|
Second Level |
3pc Bathroom |
|
|
10'3'' x 5'1'' |
|
Basement |
Bedroom |
|
|
13'9'' x 11'3'' |
|
Basement |
Laundry Room |
|
|
11'2'' x 6'3'' |
|
Basement |
Family Room |
|
|
22'10'' x 11'2'' |
|
Main Level |
Living Room |
|
|
11'4'' x 20'6'' |
|
Main Level |
Kitchen/dining Room |
|
|
11'3'' x 20'6'' |




