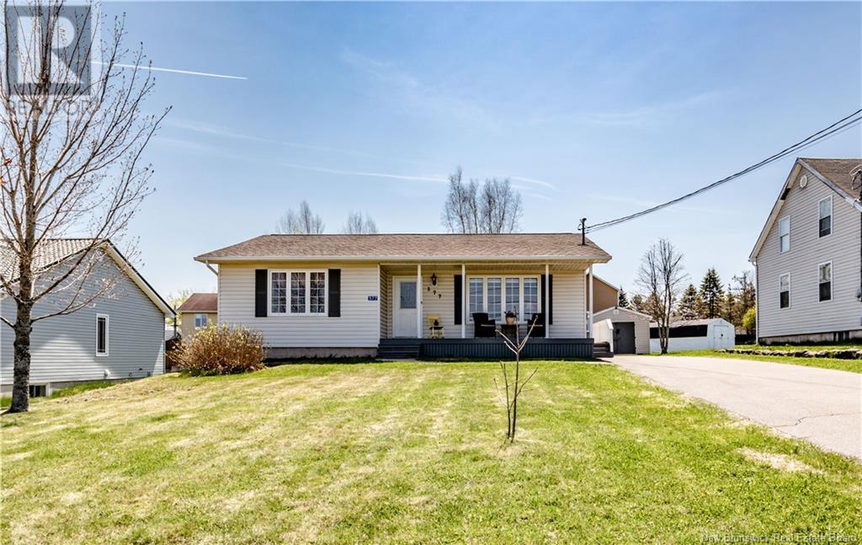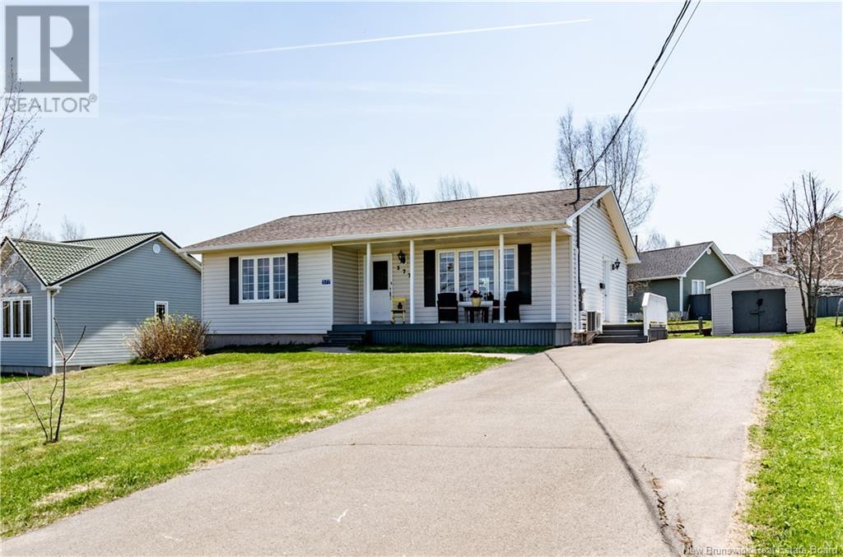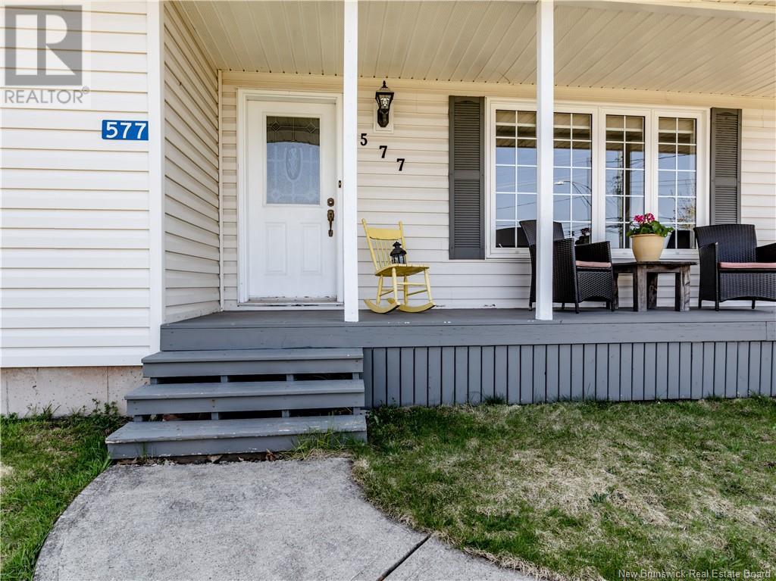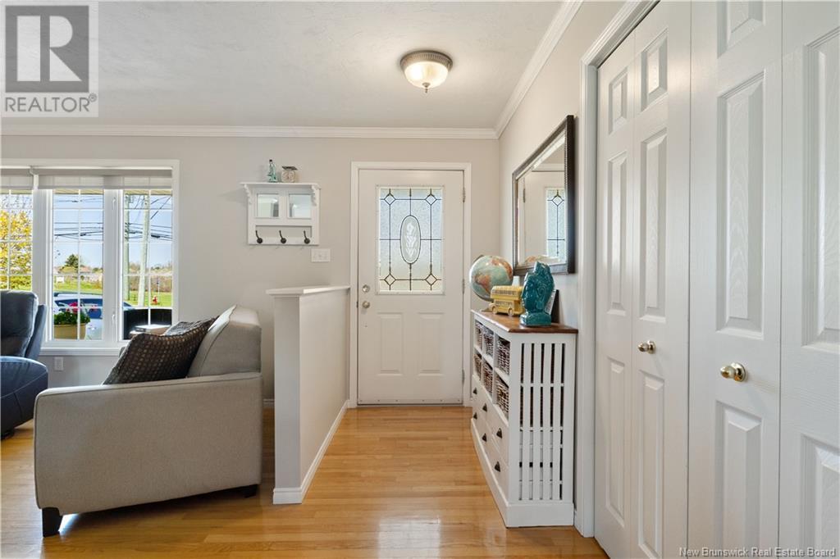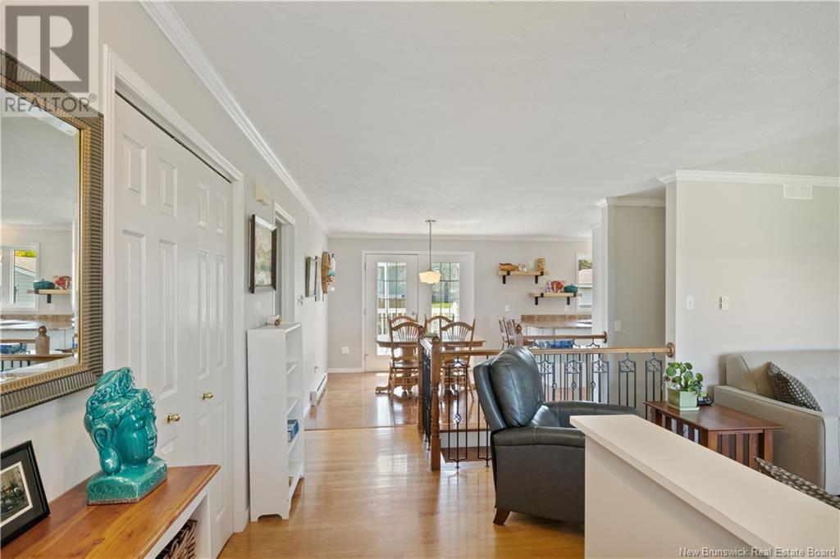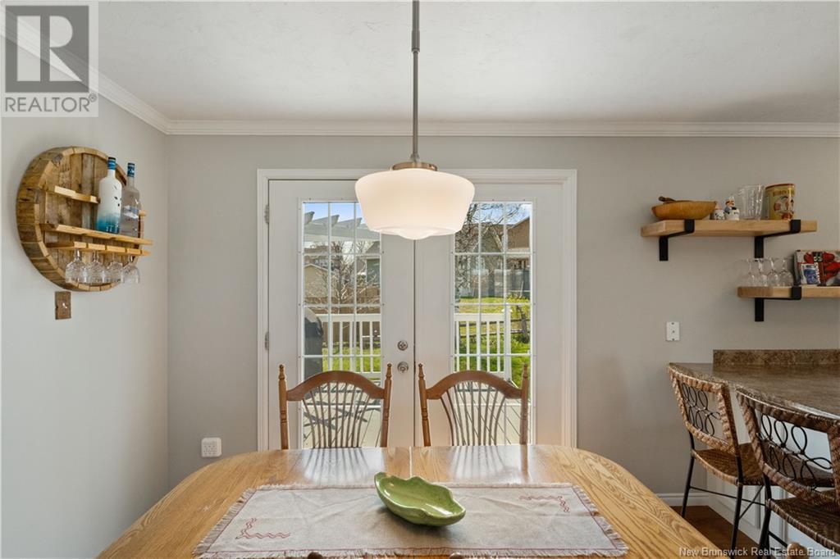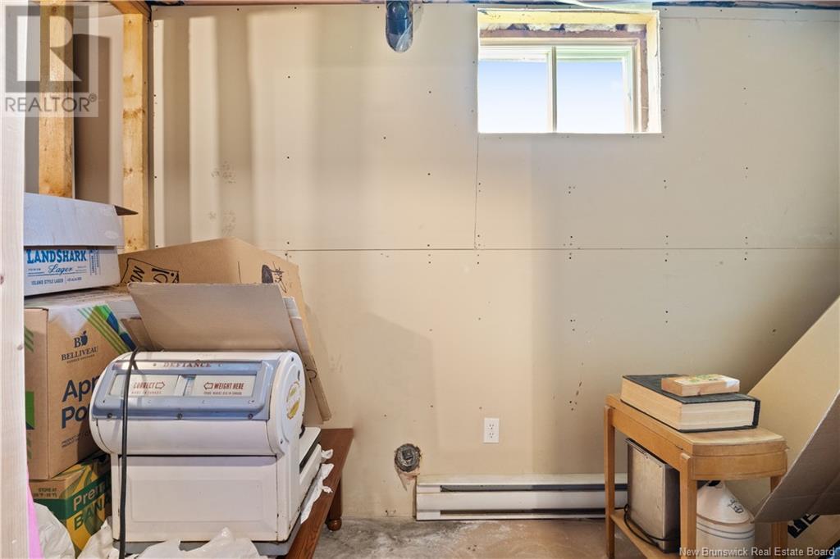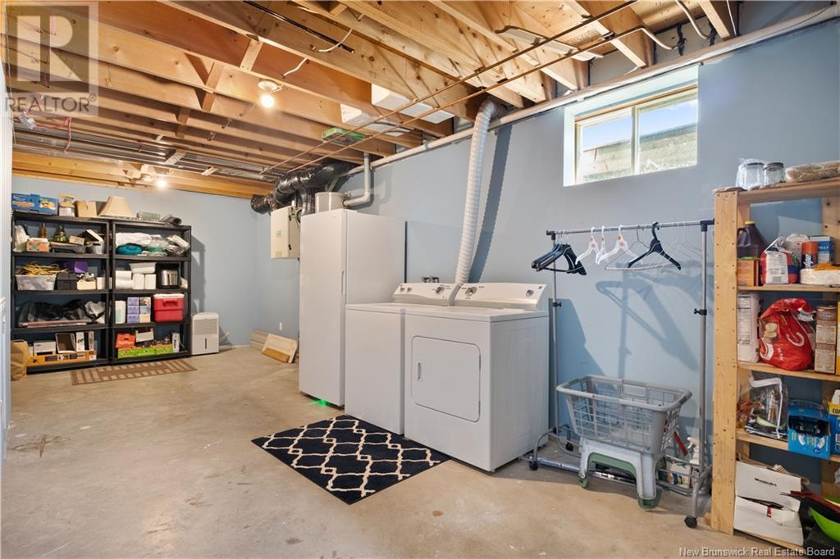2 Bedroom
1 Bathroom
1,026 ft2
Bungalow
Heat Pump
Baseboard Heaters, Heat Pump
Landscaped
$379,900
This charming 2-bedroom bungalow is perfectly located just minutes from Rotary Park, with easy access to walking trails, close to École Amirault, and directly across from the Arthur-J.-LeBlanc Arena making it a fantastic option for active lifestyles and growing families. Step inside to discover a bright and inviting living room featuring a large picture window, a mini-split heat pump, and a double closet for extra storage. A modern iron spindle staircase adds a touch of character, creating a natural flow into the kitchen and dining area. The kitchen is functional and stylish, offering white cabinetry, a bar-top counter for extra seating, and a side entrance that makes bringing in groceries a breeze. The adjoining dining room has garden doors leading to the back deck a great space to unwind or entertain guests. Both bedrooms are generously sized and each feature two double closets. A full bathroom completes the main floor layout. Downstairs, the partially finished basement includes a laundry area, ample storage, and a finished space ready for your personal touch whether you're dreaming of a home office, gym, or cozy family room. This home offers comfort, convenience, and room to grow all in a prime Dieppe location. ?? Call today for more information or to book your private showing! (id:61805)
Property Details
|
MLS® Number
|
NB117893 |
|
Property Type
|
Single Family |
|
Features
|
Level Lot |
Building
|
Bathroom Total
|
1 |
|
Bedrooms Above Ground
|
2 |
|
Bedrooms Total
|
2 |
|
Architectural Style
|
Bungalow |
|
Cooling Type
|
Heat Pump |
|
Exterior Finish
|
Vinyl |
|
Flooring Type
|
Ceramic, Hardwood |
|
Foundation Type
|
Concrete |
|
Heating Fuel
|
Electric |
|
Heating Type
|
Baseboard Heaters, Heat Pump |
|
Stories Total
|
1 |
|
Size Interior
|
1,026 Ft2 |
|
Total Finished Area
|
1026 Sqft |
|
Type
|
House |
|
Utility Water
|
Municipal Water |
Land
|
Acreage
|
No |
|
Landscape Features
|
Landscaped |
|
Sewer
|
Municipal Sewage System |
|
Size Irregular
|
796 |
|
Size Total
|
796 M2 |
|
Size Total Text
|
796 M2 |
Rooms
| Level |
Type |
Length |
Width |
Dimensions |
|
Basement |
Storage |
|
|
X |
|
Basement |
Laundry Room |
|
|
X |
|
Main Level |
4pc Bathroom |
|
|
X |
|
Main Level |
Bedroom |
|
|
13'2'' x 13'2'' |
|
Main Level |
Primary Bedroom |
|
|
13'4'' x 13'3'' |
|
Main Level |
Kitchen |
|
|
11'6'' x 9'10'' |
|
Main Level |
Dining Room |
|
|
10'0'' x 10'2'' |
|
Main Level |
Living Room |
|
|
22'0'' x 12'4'' |

