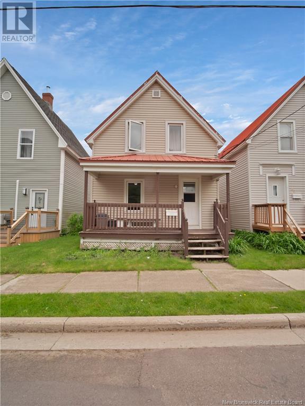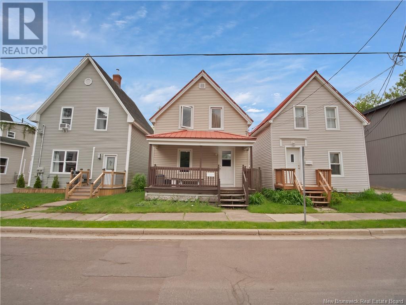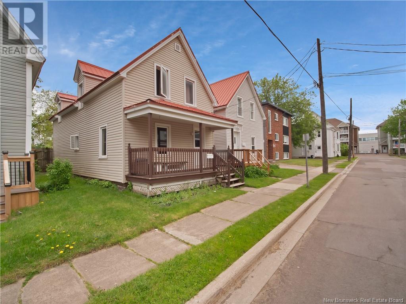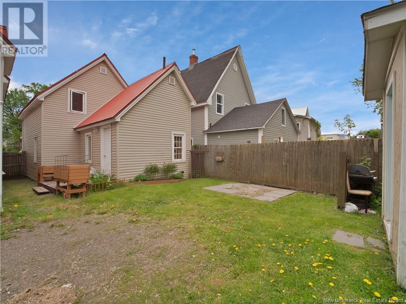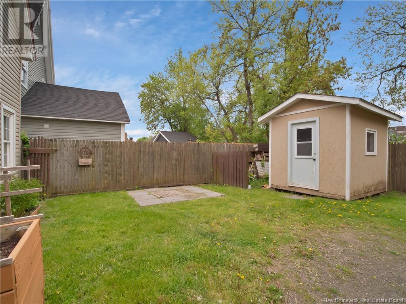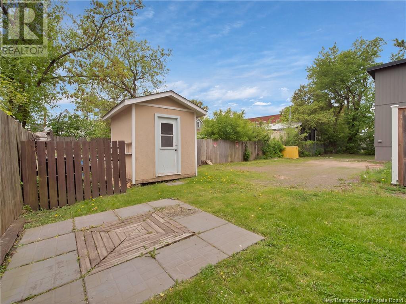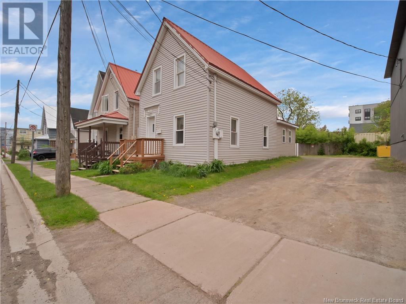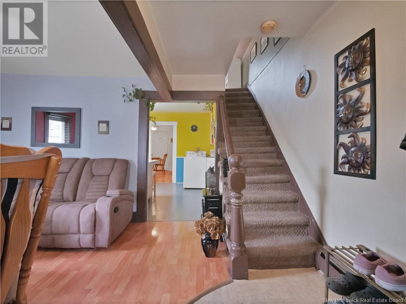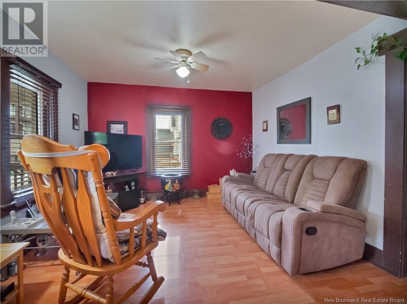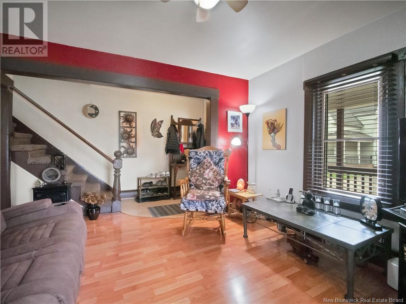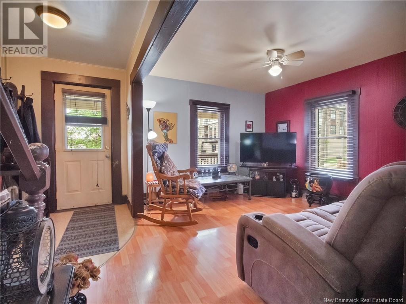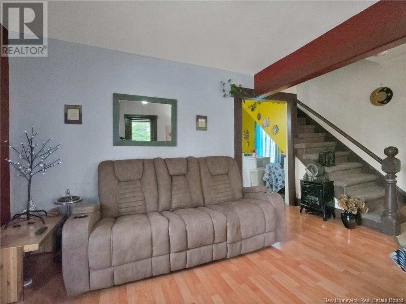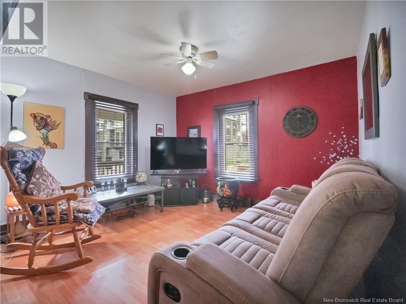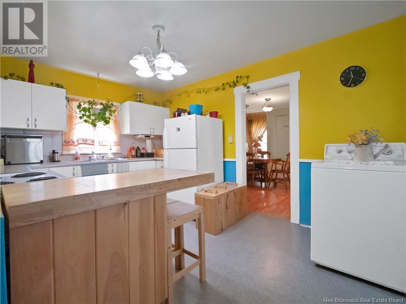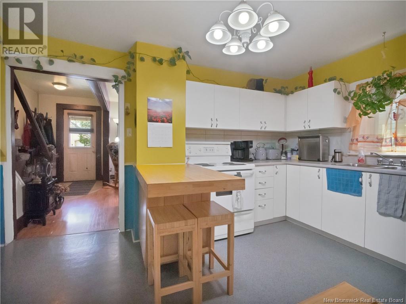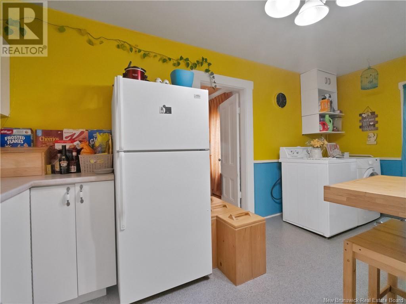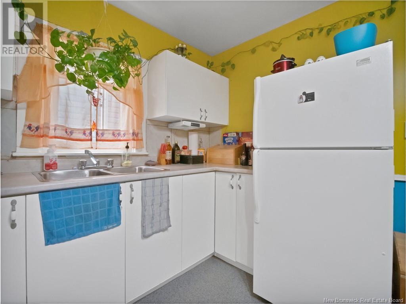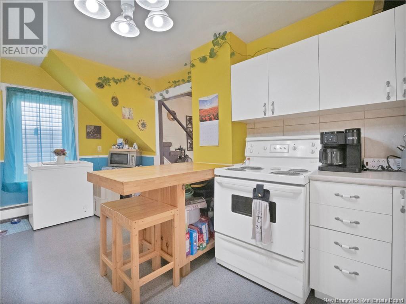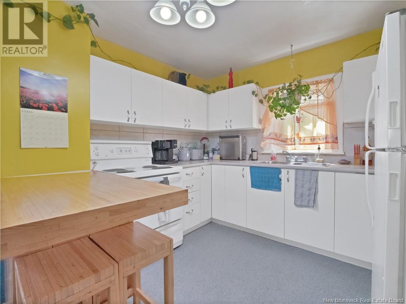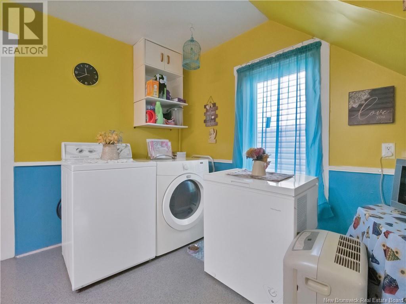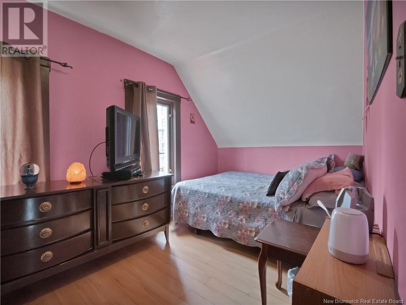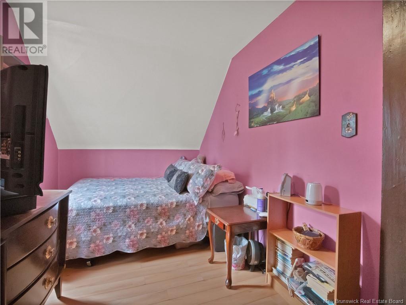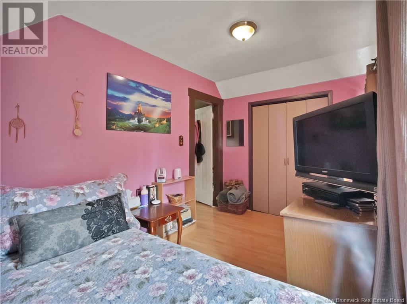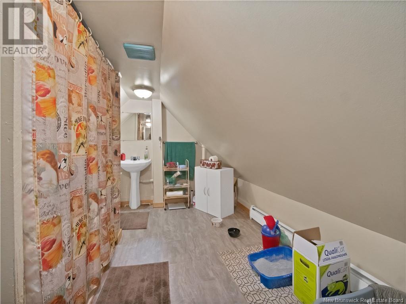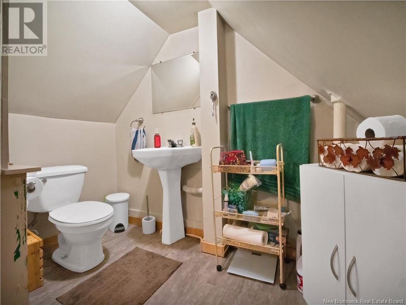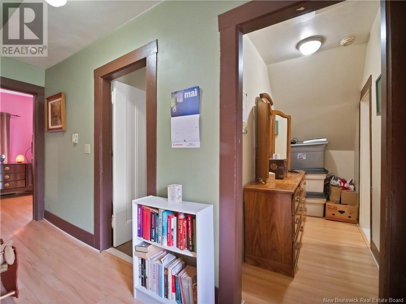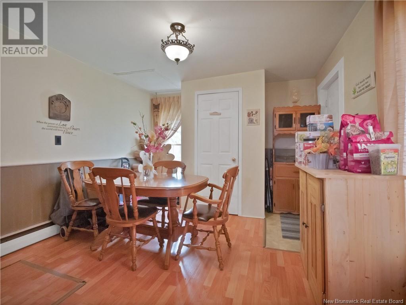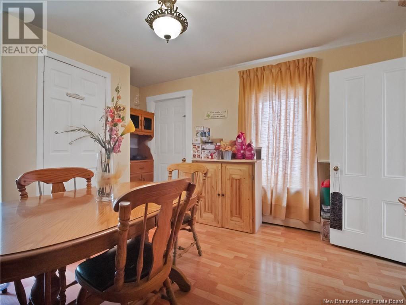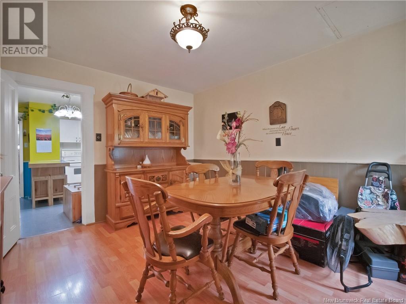58 Elm Street Moncton, New Brunswick E1C 5T6
$254,000
Experience the best of downtown living with this charming and affordable 3-bedroom home, ideally located just steps from Monctons vibrant Market, trendy cafes, local restaurants, green parks, and all the energy the city has to offer. Tucked away on a quiet street, this is a fantastic opportunity for first-time buyers who crave both lifestyle and location and/or investors - a great Airbnb option as well. Inside, enjoy a cozy yet functional layout with space to relax, entertain, and make your own. The home features 3 bedrooms (one being used as dining on main level), an eat-in kitchen, large bathroom, lots of storage, and closet space. Step outside to a cozy outdoor front porch space along with garden space in the back - perfect for morning coffee, weekend lounging or summer BBQs. A metal roof and a shared driveway adds convenience, while the unbeatable walkability means you can leave the car behind. Whether you're working downtown, loving the walkable life, or just starting your real estate journey, this home is an opportunity to own a piece of property in the downtown area. Don't wait - reach out to your favorite REALTOR® today for a private showing or check out one of the OPEN HOUSES this week. (id:61805)
Open House
This property has open houses!
11:00 am
Ends at:1:00 pm
2:00 pm
Ends at:4:00 pm
Property Details
| MLS® Number | NB119811 |
| Property Type | Single Family |
Building
| Bathroom Total | 1 |
| Bedrooms Above Ground | 3 |
| Bedrooms Total | 3 |
| Basement Type | Crawl Space |
| Constructed Date | 1960 |
| Exterior Finish | Vinyl |
| Heating Fuel | Electric |
| Size Interior | 943 Ft2 |
| Total Finished Area | 943 Sqft |
| Type | House |
| Utility Water | Municipal Water |
Land
| Acreage | No |
| Sewer | Municipal Sewage System |
| Size Irregular | 166 |
| Size Total | 166 M2 |
| Size Total Text | 166 M2 |
Rooms
| Level | Type | Length | Width | Dimensions |
|---|---|---|---|---|
| Second Level | Bedroom | 7' x 13' | ||
| Second Level | Bedroom | 9' x 10' | ||
| Main Level | Bedroom | 11' x 11' | ||
| Main Level | Kitchen | 16' x 10' | ||
| Main Level | Living Room | 12' x 9' |
Contact Us
Contact us for more information

