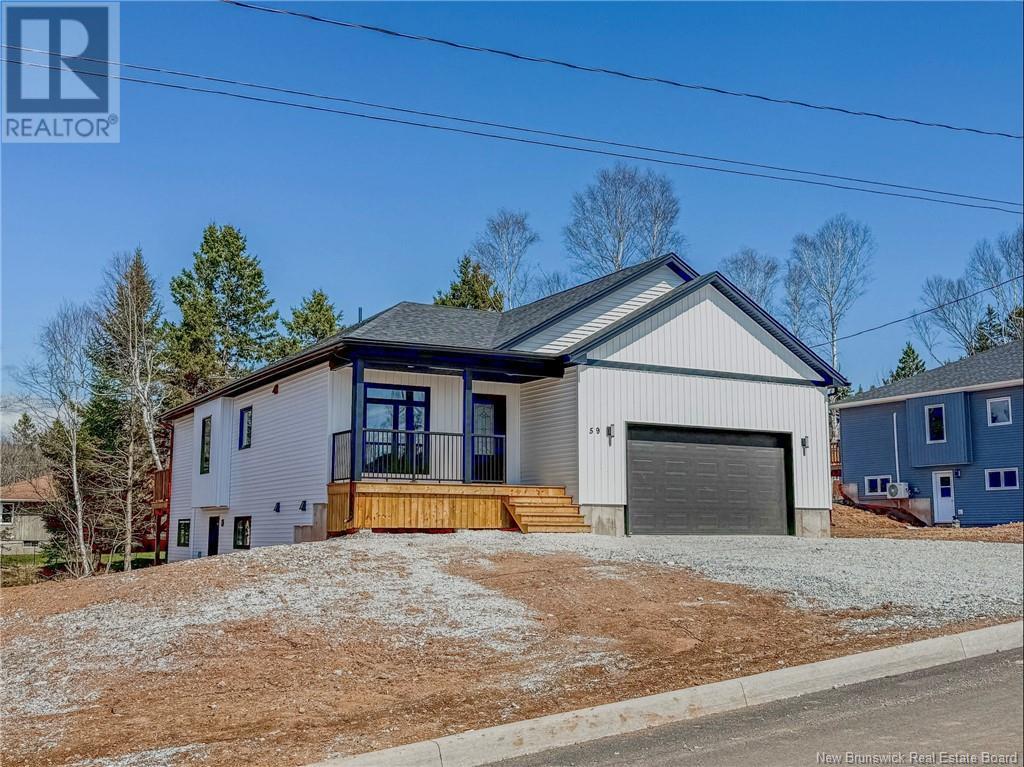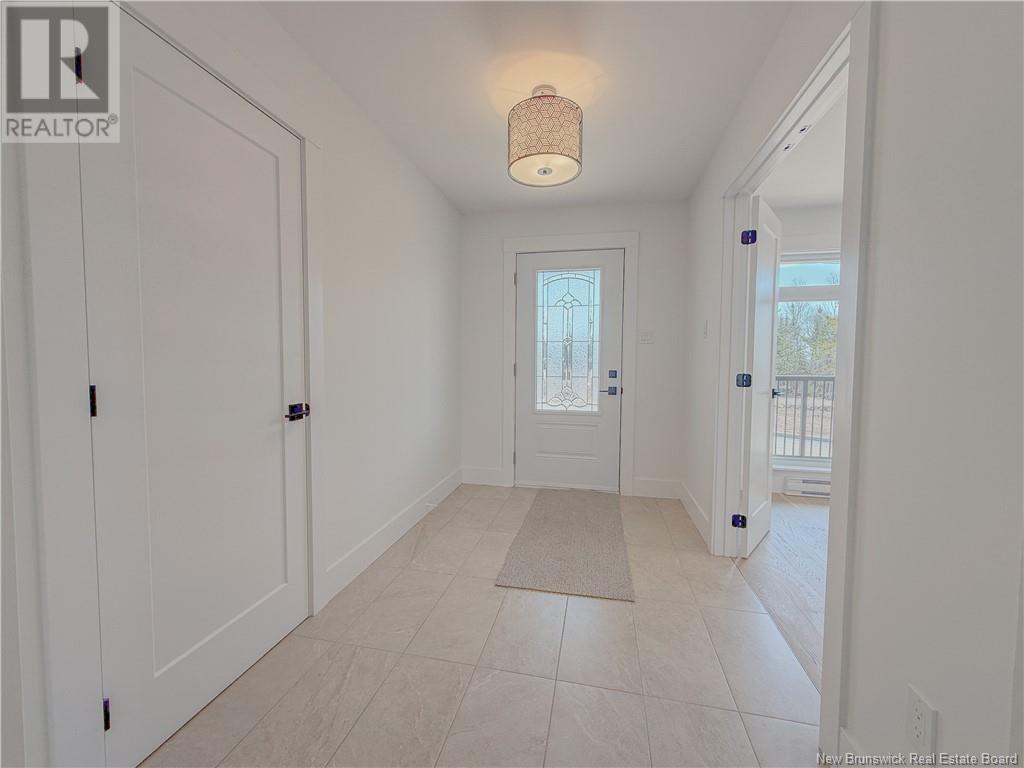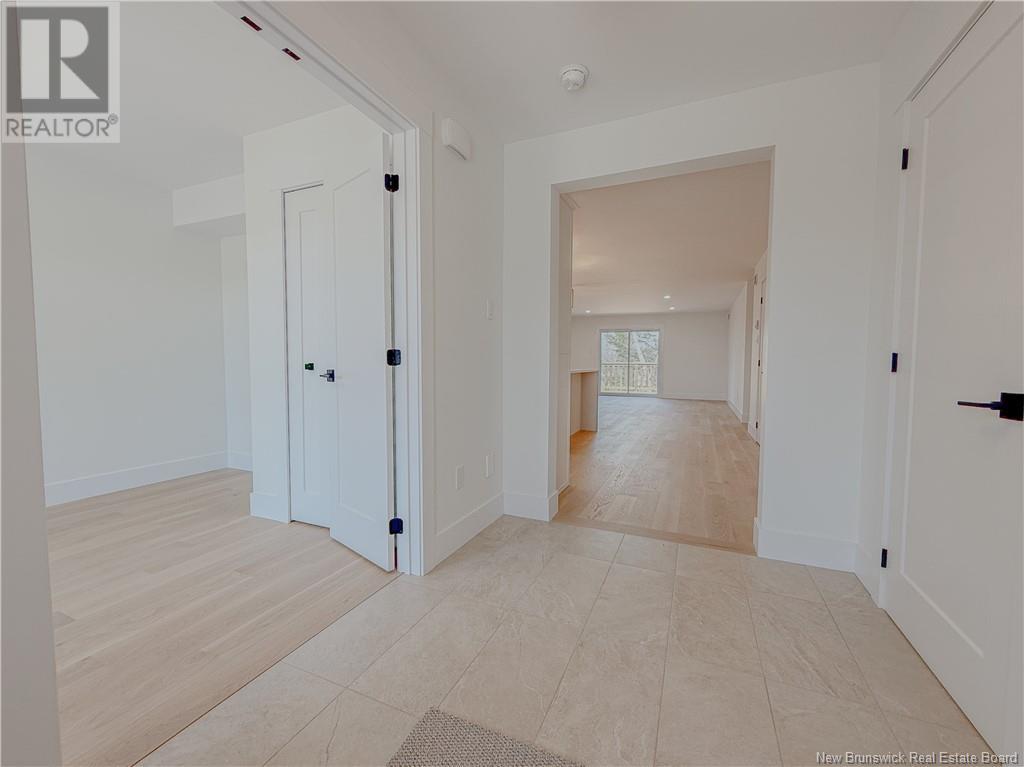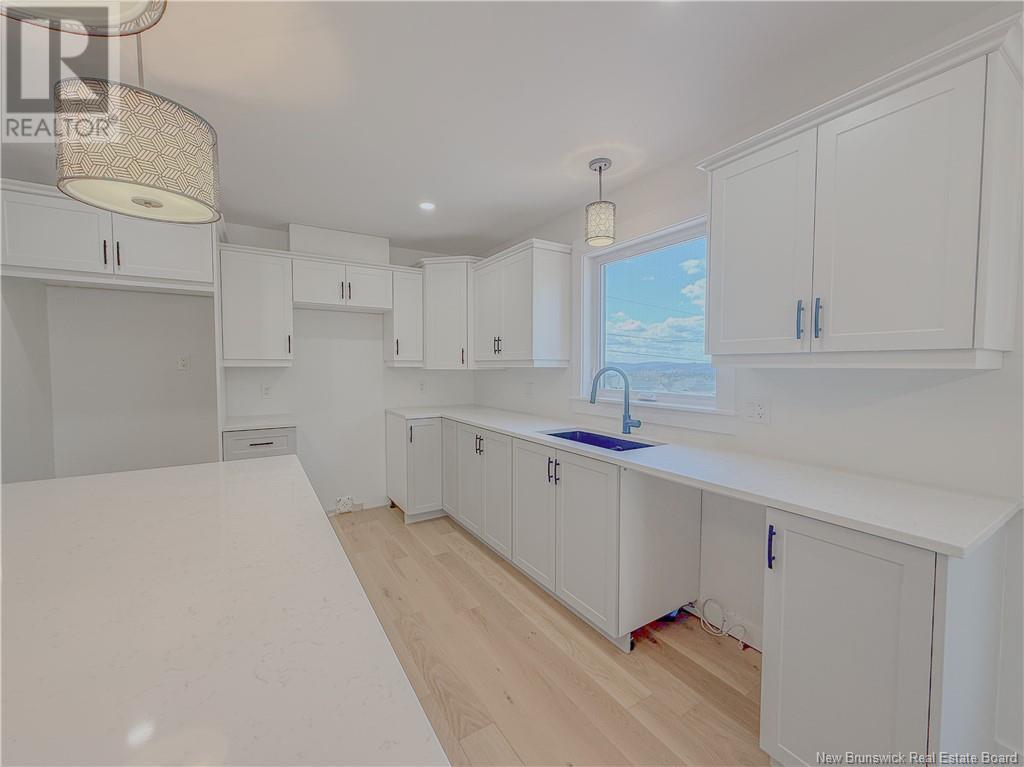5 Bedroom
3 Bathroom
1,400 ft2
Heat Pump
Baseboard Heaters, Heat Pump
Landscaped
$587,000
Stunning brand new construction in a new section of Country View Estates. This amazing bungalow is sure to impress with the white siding on black trim. Enjoy the stunning sunsets and views from the front deck surrounded with beautiful black metal railing or lounge the days away on the private rear deck. Main level features an open concept living, dining and kitchen area, centre island, quartz countertops, pantry, ductless mini split and tones of counter space and cabinetry. At the front of te house is a bedroom that doubles for the perfect home office. Down the hall is the main floor laundry, second bedroom, spacious main floor bathroom and of course the primary bedroom complete with ensuite and walk in closet. The lower level is home to two more generous bedrooms, one with a a large walk in closet. There is also the third bathroom on this level, large bright family room with walkout and a large mechanical room. There is an attached two car garage, insulated and sheet rocked and has hot and cold water access. You wont be disappointed in this one! (id:61805)
Property Details
|
MLS® Number
|
NB117140 |
|
Property Type
|
Single Family |
|
Neigbourhood
|
Otty Glen |
|
Features
|
Balcony/deck/patio |
|
Structure
|
None |
Building
|
Bathroom Total
|
3 |
|
Bedrooms Above Ground
|
3 |
|
Bedrooms Below Ground
|
2 |
|
Bedrooms Total
|
5 |
|
Basement Development
|
Finished |
|
Basement Type
|
Full (finished) |
|
Constructed Date
|
2025 |
|
Cooling Type
|
Heat Pump |
|
Exterior Finish
|
Vinyl |
|
Flooring Type
|
Ceramic, Vinyl, Wood |
|
Foundation Type
|
Concrete |
|
Heating Fuel
|
Electric |
|
Heating Type
|
Baseboard Heaters, Heat Pump |
|
Size Interior
|
1,400 Ft2 |
|
Total Finished Area
|
2600 Sqft |
|
Type
|
House |
|
Utility Water
|
Drilled Well |
Parking
Land
|
Access Type
|
Year-round Access |
|
Acreage
|
No |
|
Landscape Features
|
Landscaped |
|
Sewer
|
Municipal Sewage System |
|
Size Irregular
|
12938.22 |
|
Size Total
|
12938.22 Sqft |
|
Size Total Text
|
12938.22 Sqft |
Rooms
| Level |
Type |
Length |
Width |
Dimensions |
|
Main Level |
Kitchen |
|
|
11'5'' x 16'4'' |
|
Main Level |
Dining Room |
|
|
16'4'' x 9'2'' |
|
Main Level |
Living Room |
|
|
16'4'' x 13'6'' |
|
Main Level |
Bedroom |
|
|
12'11'' x 9'6'' |
|
Main Level |
Bedroom |
|
|
15'8'' x 10'4'' |
|
Main Level |
Primary Bedroom |
|
|
15'8'' x 13'4'' |



















































