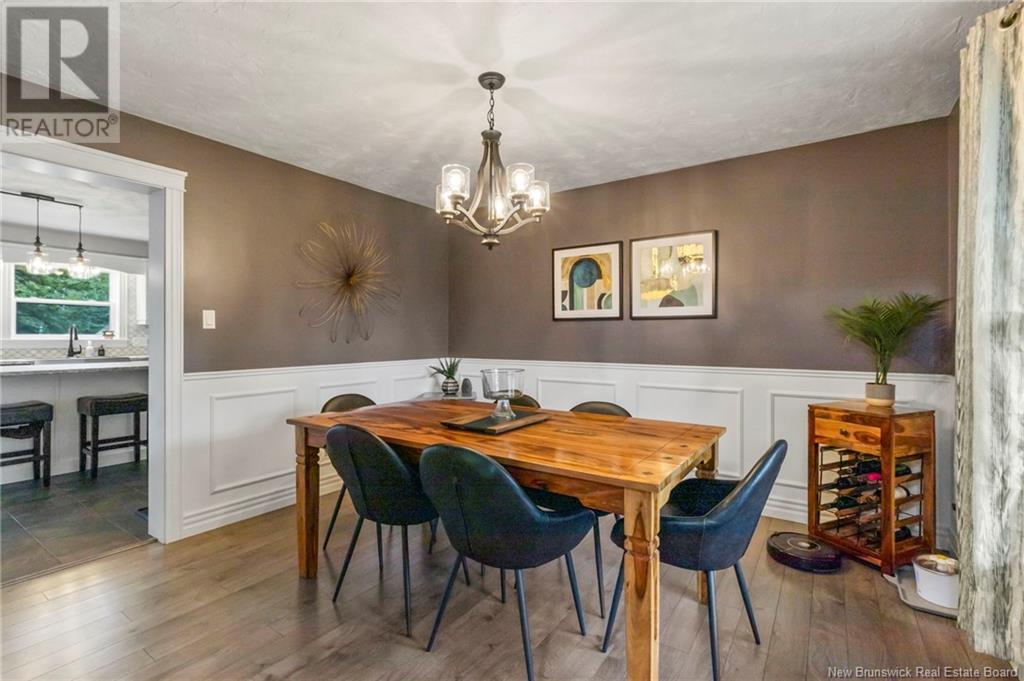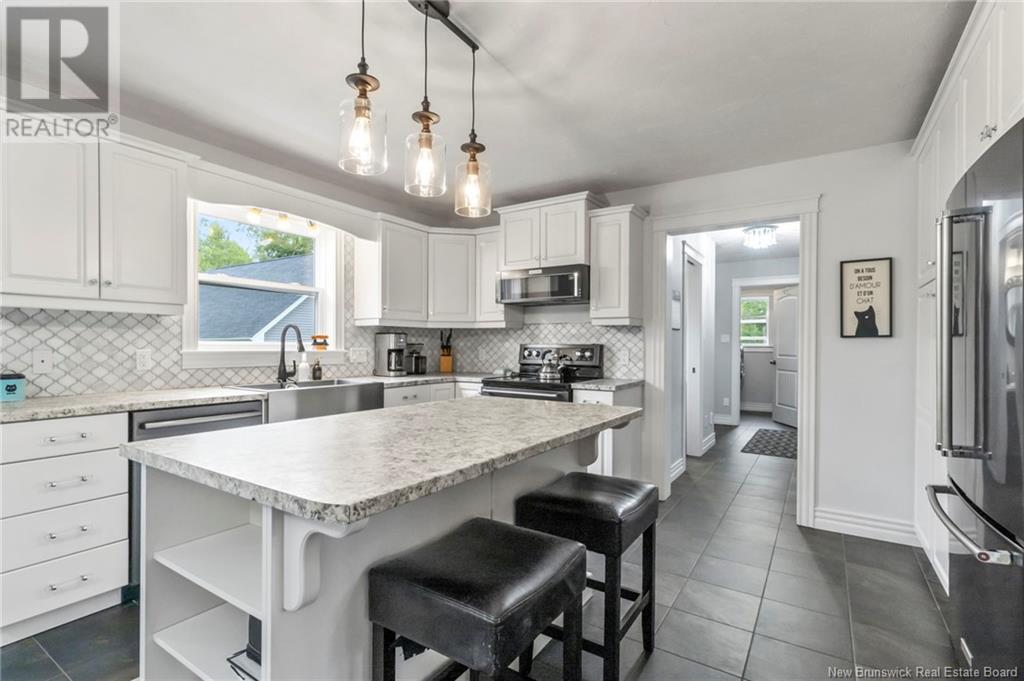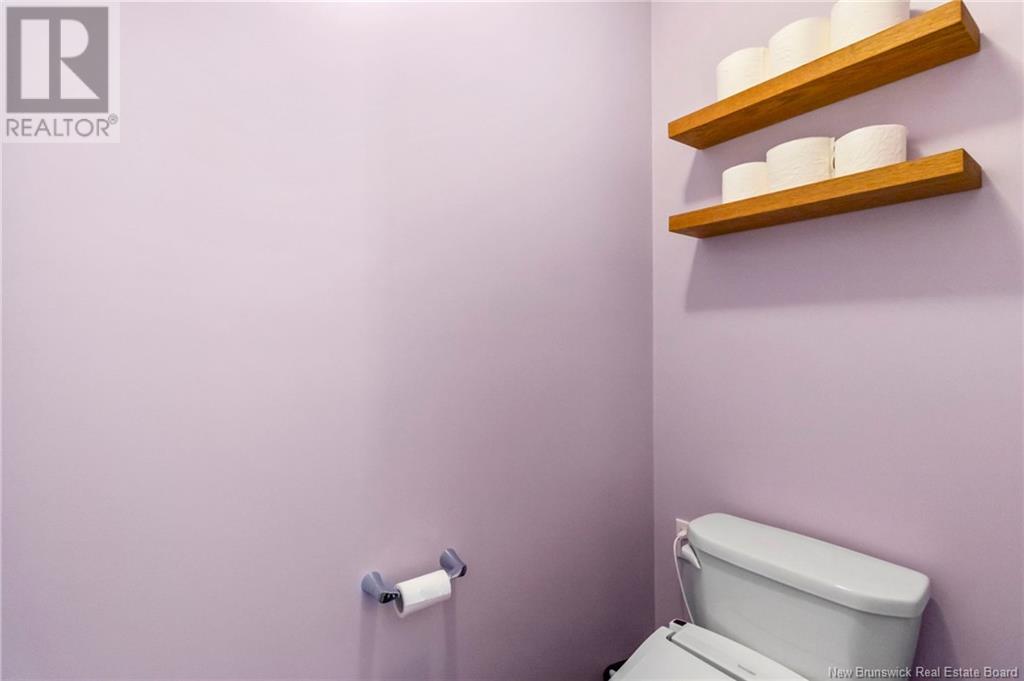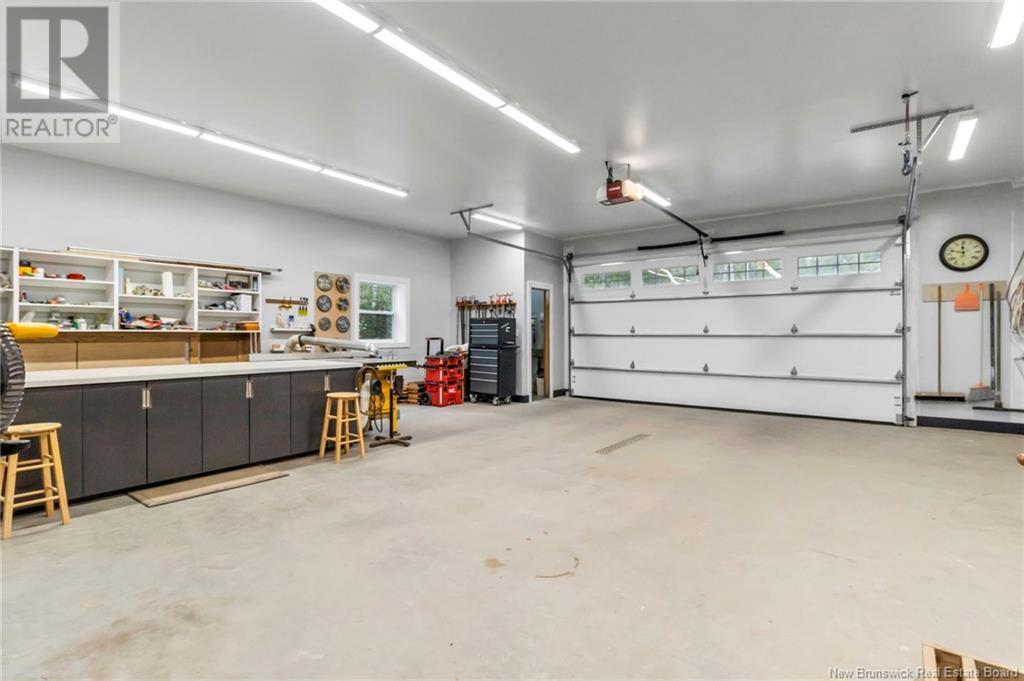4 Bedroom
3 Bathroom
2,017 ft2
2 Level
Central Air Conditioning, Air Conditioned, Heat Pump
Baseboard Heaters, Heat Pump
Acreage
$699,900
Welcome to 60 Katelynn in Lutes Mountain! This beautiful home sits on 2.23 acres, just five minutes from Moncton. Step inside to a spacious foyer with a stunning staircase, leading to an office and formal dining room. The dining room flows into a bright kitchen with an island, which opens to a cozy living roomperfect for everyday living and entertaining. Off the kitchen, youll find access to a 20x19 attached garage, a laundry room, and a 2-piece bathroom. Upstairs, the primary bedroom features a luxurious 5+ piece en-suite and a walk-in closet. Two more bedrooms, a 4-piece bath, and an officeeasily convertible to a fourth bedroomcomplete the upper level. The finished basement adds even more space with an extra bedroom, a large family room, storage room with rough-in for a full bath, and a utility room. Enjoy year-round comfort with central air, plus added features like central vac and a water softener. Outside, the 30x40 ICF detached garage is a dream setup with a 2-piece bath, storage room above, cozy loft, ductless heat pump, 30-amp outlet, and sewer hookupideal for RVs or a workshop. This property offers modern comfort, practical features, and plenty of space inside and out. Book your private showing today! (id:61805)
Property Details
|
MLS® Number
|
NB115828 |
|
Property Type
|
Single Family |
Building
|
Bathroom Total
|
3 |
|
Bedrooms Above Ground
|
3 |
|
Bedrooms Below Ground
|
1 |
|
Bedrooms Total
|
4 |
|
Architectural Style
|
2 Level |
|
Cooling Type
|
Central Air Conditioning, Air Conditioned, Heat Pump |
|
Exterior Finish
|
Vinyl |
|
Half Bath Total
|
1 |
|
Heating Fuel
|
Electric |
|
Heating Type
|
Baseboard Heaters, Heat Pump |
|
Size Interior
|
2,017 Ft2 |
|
Total Finished Area
|
2826 Sqft |
|
Type
|
House |
|
Utility Water
|
Drilled Well |
Land
|
Acreage
|
Yes |
|
Sewer
|
Septic System |
|
Size Irregular
|
2.23 |
|
Size Total
|
2.23 Ac |
|
Size Total Text
|
2.23 Ac |
Rooms
| Level |
Type |
Length |
Width |
Dimensions |
|
Second Level |
4pc Bathroom |
|
|
7'10'' x 12'0'' |
|
Second Level |
Office |
|
|
10'8'' x 9'0'' |
|
Second Level |
Bedroom |
|
|
12'1'' x 11'7'' |
|
Second Level |
Bedroom |
|
|
12'0'' x 11'2'' |
|
Second Level |
Other |
|
|
11'0'' x 9'4'' |
|
Second Level |
Primary Bedroom |
|
|
17'9'' x 13'8'' |
|
Basement |
Utility Room |
|
|
25'0'' x 10'5'' |
|
Basement |
Recreation Room |
|
|
31'1'' x 13'5'' |
|
Basement |
Bedroom |
|
|
13'7'' x 12'5'' |
|
Basement |
Storage |
|
|
11'7'' x 11'2'' |
|
Main Level |
Laundry Room |
|
|
7'0'' x 6'1'' |
|
Main Level |
2pc Bathroom |
|
|
7'4'' x 3'6'' |
|
Main Level |
Office |
|
|
13'7'' x 13'3'' |
|
Main Level |
Living Room |
|
|
23'5'' x 13'3'' |
|
Main Level |
Kitchen |
|
|
14'2'' x 11'7'' |
|
Main Level |
Dining Room |
|
|
12'3'' x 11'7'' |
|
Main Level |
Foyer |
|
|
15'2'' x 9'1'' |

















































