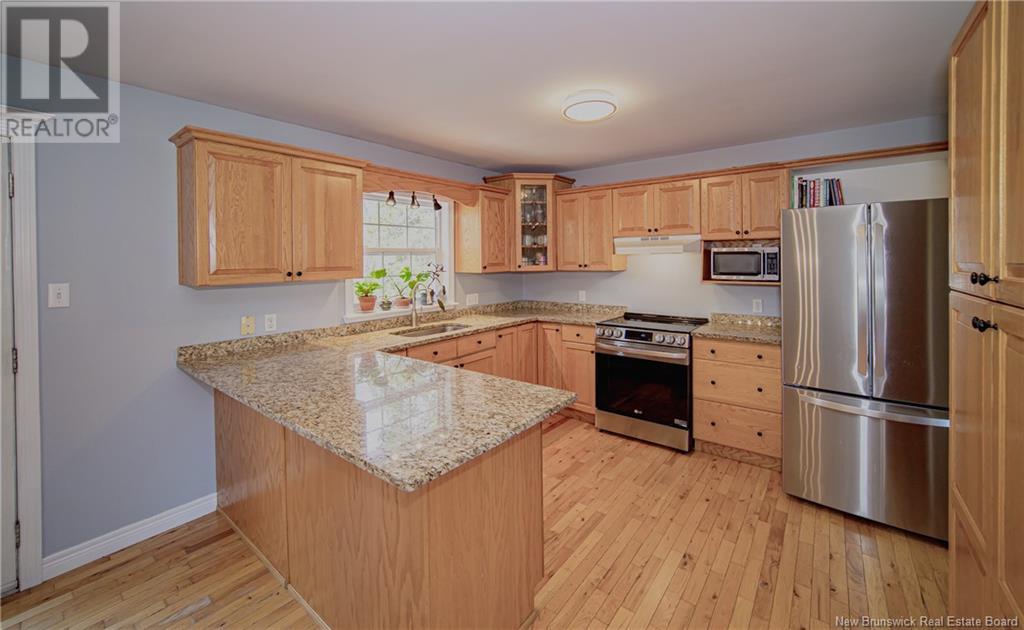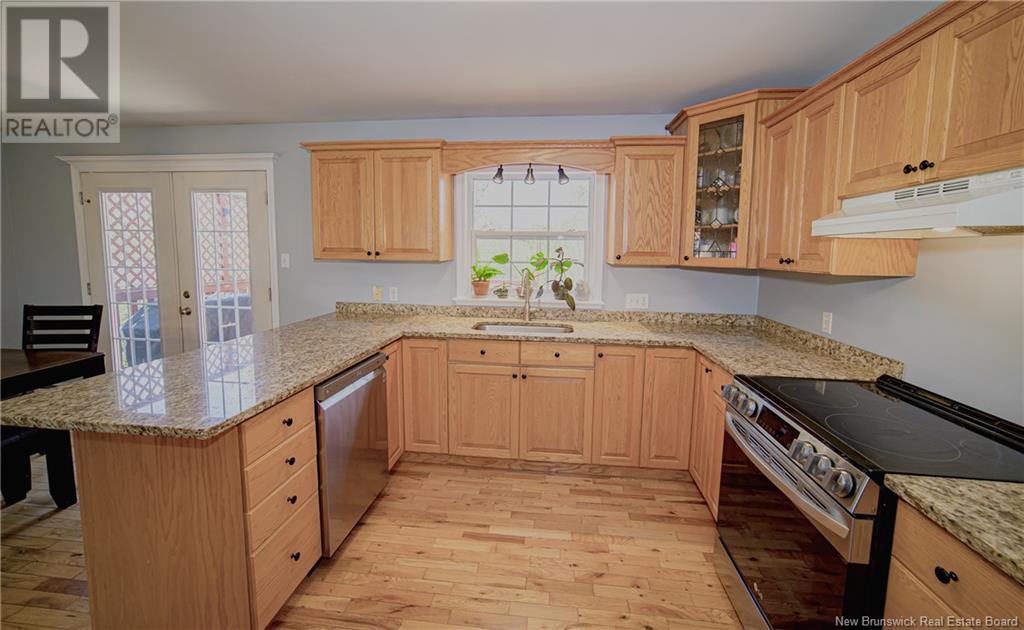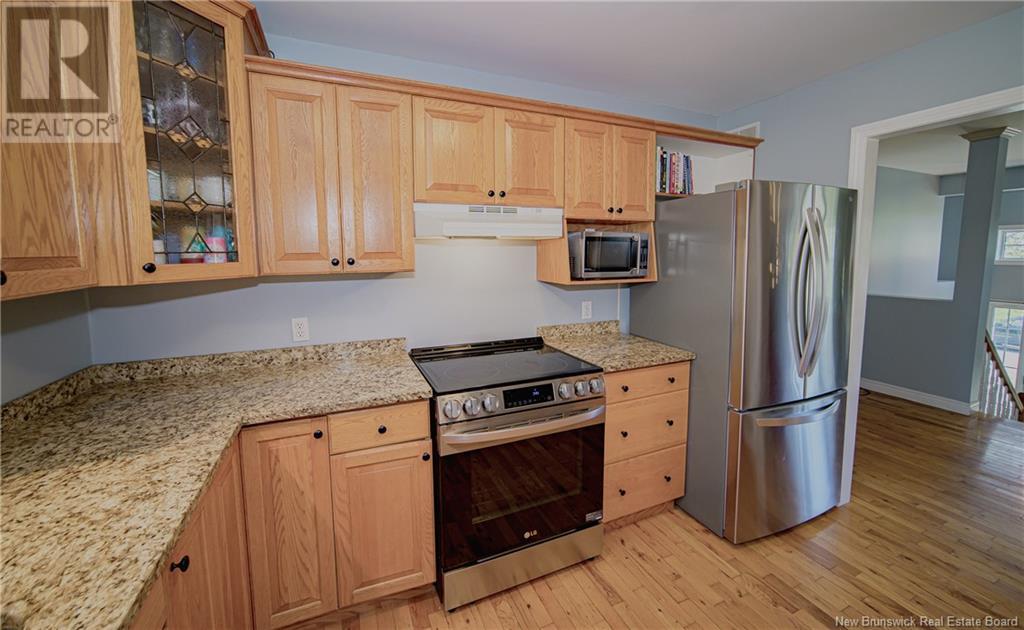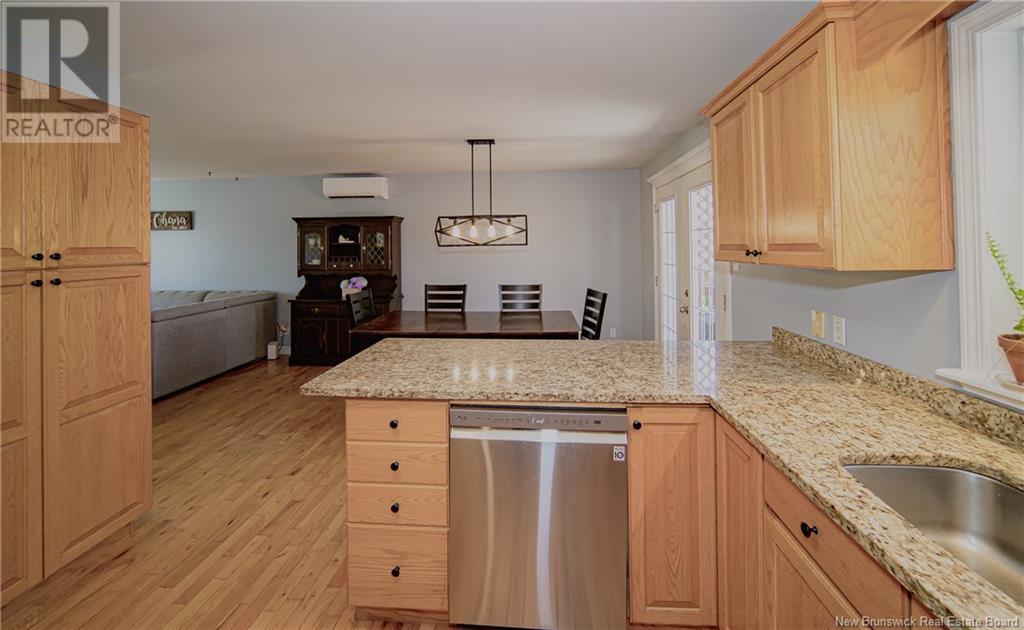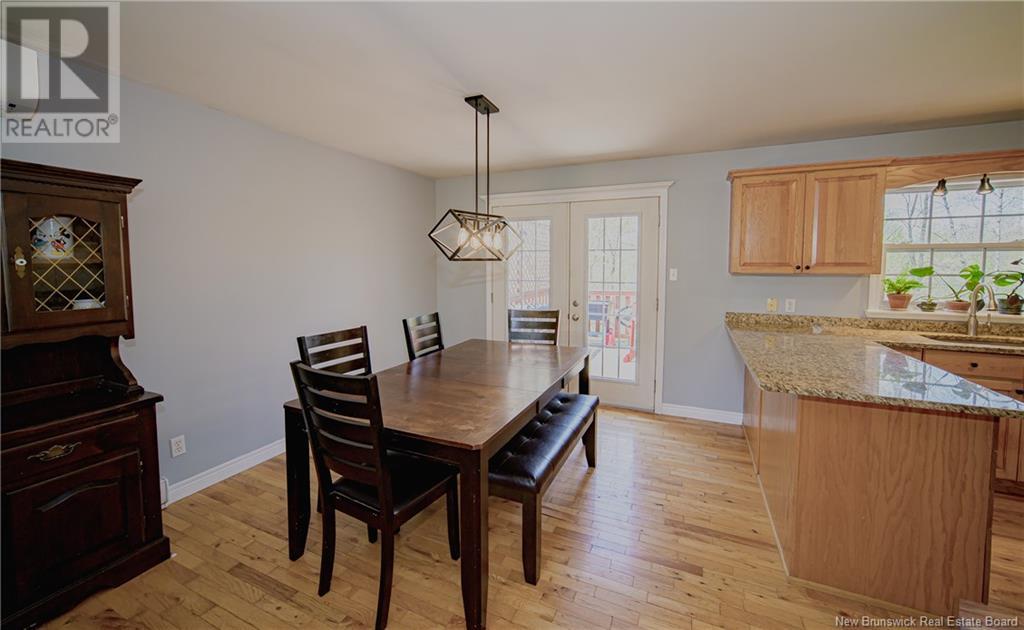4 Bedroom
2 Bathroom
1,232 ft2
Split Level Entry
Heat Pump
Baseboard Heaters, Heat Pump, Stove
Landscaped
$459,900
Tucked away on quiet street in the heart of Oromocto, this beautifully maintained home offers the best of both worlds - a prime central location and an exceptionally large, fenced backyard that feels like your own private retreat. Step inside to welcoming bump-out foyer with dual coat closets, thoughtful feature for busy households. Upstairs, hardwood floors run throughout bright, open main level. Fabulous kitchen with granite countertops, loads of cabinetry, and layout perfect for cooking or entertaining. Heat pump for energy efficient heating & cooling. Extra wide hallway leads to 3 bedrooms and main bath. Spacious primary bedroom includes convenient cheater access to main bath. Fully finished lower level adds valuable living space, featuring family room, fourth bedroom, second full bath with laundry, and ample storage. Attached garage adds both functionality and curb appeal. This home checks all the boxes and has one of the largest, most private yards in town. (id:61805)
Property Details
|
MLS® Number
|
NB118788 |
|
Property Type
|
Single Family |
|
Neigbourhood
|
Oromocto West |
|
Equipment Type
|
Water Heater |
|
Features
|
Balcony/deck/patio |
|
Rental Equipment Type
|
Water Heater |
Building
|
Bathroom Total
|
2 |
|
Bedrooms Above Ground
|
3 |
|
Bedrooms Below Ground
|
1 |
|
Bedrooms Total
|
4 |
|
Architectural Style
|
Split Level Entry |
|
Constructed Date
|
2001 |
|
Cooling Type
|
Heat Pump |
|
Exterior Finish
|
Vinyl |
|
Flooring Type
|
Laminate, Tile, Linoleum, Wood |
|
Foundation Type
|
Concrete |
|
Heating Fuel
|
Electric, Propane, Natural Gas |
|
Heating Type
|
Baseboard Heaters, Heat Pump, Stove |
|
Size Interior
|
1,232 Ft2 |
|
Total Finished Area
|
1989 Sqft |
|
Type
|
House |
|
Utility Water
|
Municipal Water |
Parking
Land
|
Access Type
|
Year-round Access |
|
Acreage
|
No |
|
Landscape Features
|
Landscaped |
|
Sewer
|
Municipal Sewage System |
|
Size Irregular
|
1405 |
|
Size Total
|
1405 M2 |
|
Size Total Text
|
1405 M2 |
|
Zoning Description
|
Res. |
Rooms
| Level |
Type |
Length |
Width |
Dimensions |
|
Basement |
Bath (# Pieces 1-6) |
|
|
9'0'' x 10'0'' |
|
Basement |
Bedroom |
|
|
15'0'' x 13'3'' |
|
Basement |
Family Room |
|
|
15'0'' x 13'5'' |
|
Main Level |
Foyer |
|
|
6'0'' x 7'0'' |
|
Main Level |
Bath (# Pieces 1-6) |
|
|
11'6'' x 5'2'' |
|
Main Level |
Bedroom |
|
|
10'4'' x 10'4'' |
|
Main Level |
Bedroom |
|
|
10'6'' x 9'8'' |
|
Main Level |
Primary Bedroom |
|
|
11'6'' x 13'7'' |
|
Main Level |
Living Room |
|
|
15'3'' x 15'0'' |
|
Main Level |
Dining Room |
|
|
12'0'' x 10'4'' |
|
Main Level |
Kitchen |
|
|
12'0'' x 10'8'' |


