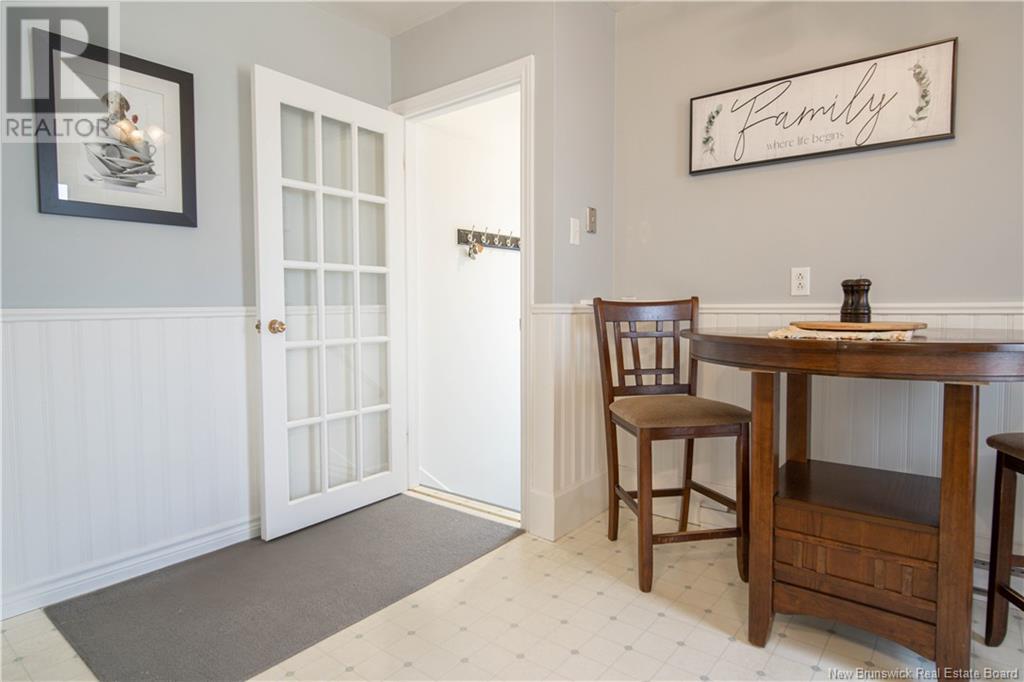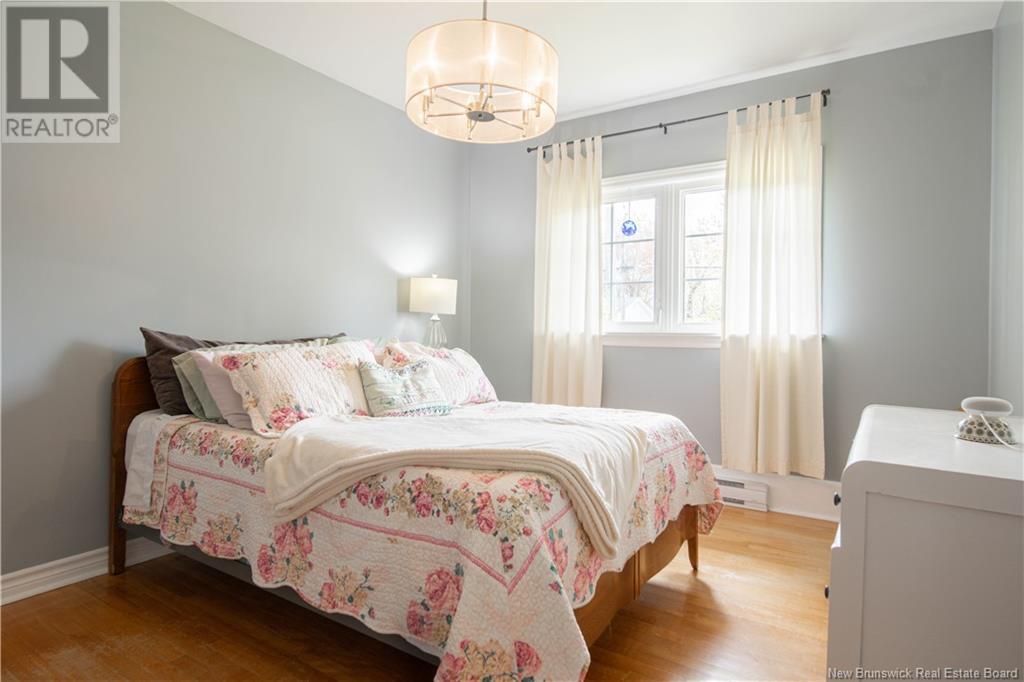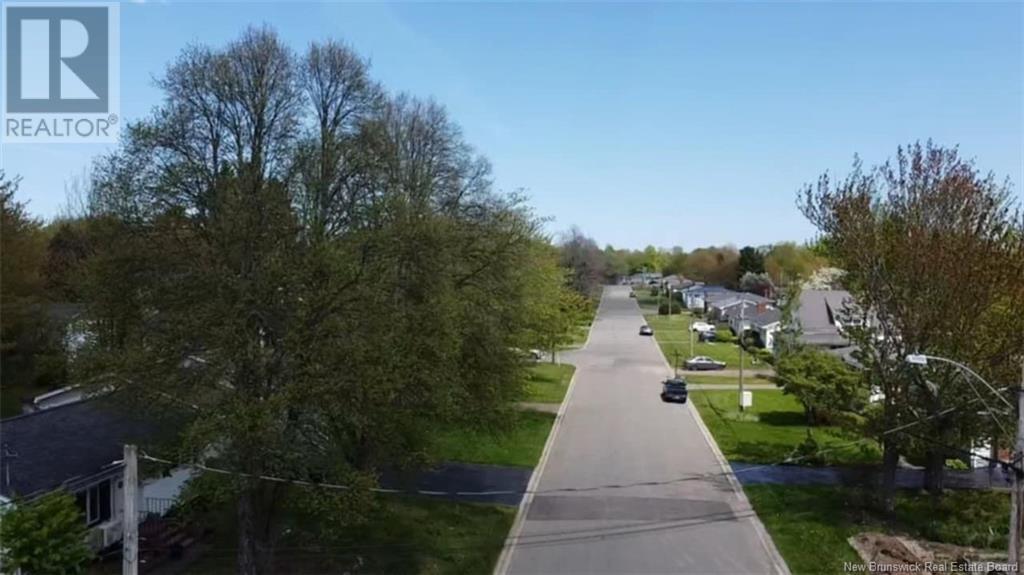3 Bedroom
2 Bathroom
915 ft2
Bungalow
Baseboard Heaters
Landscaped
$329,900
Welcome to your new happy place in this quiet, mature neighbourhood! This charming home checks all the right boxesperfectly located close to schools, making morning drop-offs a breeze. Step outside onto your private deck overlooking a beautifully treed backyard, your own peaceful oasis ideal for BBQs, entertaining, or simply unwinding after a long day. Inside, youll appreciate how fresh and inviting this home feels, with newly painted rooms creating a welcoming vibe throughout. The recently renovated bathroom adds a modern touch, blending seamlessly with the home's cozy charm. But wait till you see the newly built workshop, your ideal She Shed or Man Cave awaits! Whether youre tackling weekend projects, enjoying hobbies, or creating a personal retreat, this versatile space is ready to accommodate your lifestyle. Pride of ownership truly shines through here; its neat as a pin and ready to welcome its new family home. Dont miss out on this gem - its waiting just for you! (id:61805)
Property Details
|
MLS® Number
|
NB119562 |
|
Property Type
|
Single Family |
|
Features
|
Balcony/deck/patio |
|
Structure
|
Workshop, Shed |
Building
|
Bathroom Total
|
2 |
|
Bedrooms Above Ground
|
3 |
|
Bedrooms Total
|
3 |
|
Architectural Style
|
Bungalow |
|
Constructed Date
|
1965 |
|
Exterior Finish
|
Vinyl |
|
Flooring Type
|
Concrete, Linoleum, Hardwood |
|
Foundation Type
|
Concrete |
|
Half Bath Total
|
1 |
|
Heating Fuel
|
Electric |
|
Heating Type
|
Baseboard Heaters |
|
Stories Total
|
1 |
|
Size Interior
|
915 Ft2 |
|
Total Finished Area
|
1730 Sqft |
|
Type
|
House |
|
Utility Water
|
Municipal Water |
Land
|
Access Type
|
Year-round Access |
|
Acreage
|
No |
|
Landscape Features
|
Landscaped |
|
Sewer
|
Municipal Sewage System |
|
Size Irregular
|
618 |
|
Size Total
|
618 M2 |
|
Size Total Text
|
618 M2 |
Rooms
| Level |
Type |
Length |
Width |
Dimensions |
|
Basement |
Laundry Room |
|
|
7'6'' x 10'11'' |
|
Basement |
Bedroom |
|
|
11'6'' x 13'6'' |
|
Basement |
3pc Bathroom |
|
|
7'7'' x 7'1'' |
|
Main Level |
4pc Bathroom |
|
|
7'11'' x 7'3'' |
|
Main Level |
Primary Bedroom |
|
|
12'5'' x 10'1'' |
|
Main Level |
Bedroom |
|
|
11'3'' x 9'7'' |
|
Main Level |
Bedroom |
|
|
8'1'' x 11'2'' |
|
Main Level |
Kitchen/dining Room |
|
|
11'8'' x 16'4'' |
|
Main Level |
Living Room |
|
|
11'8'' x 18'10'' |








































