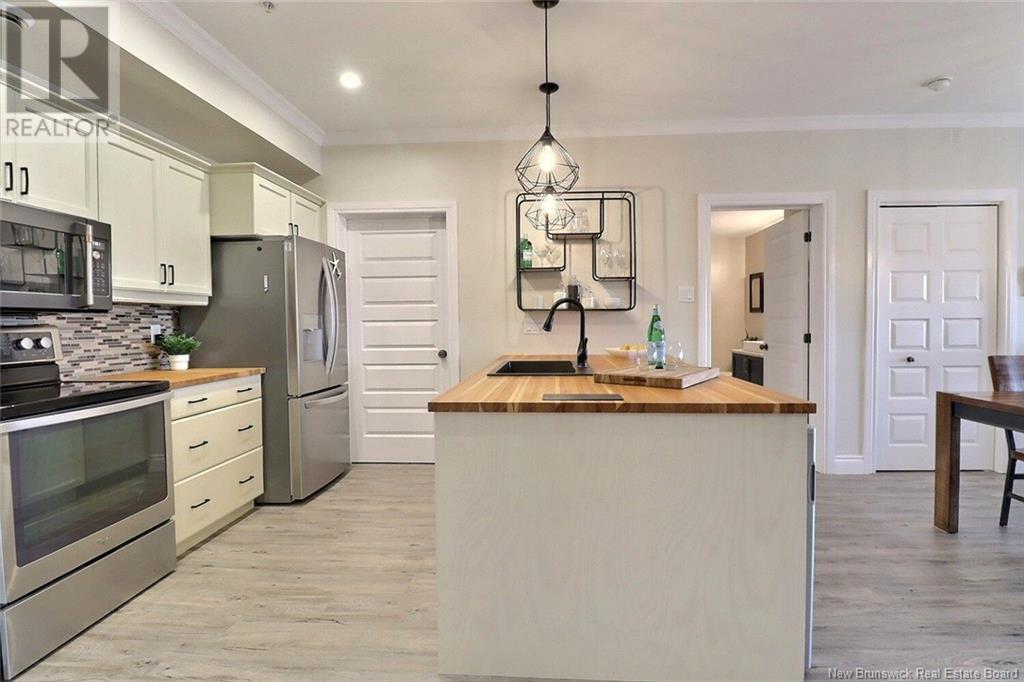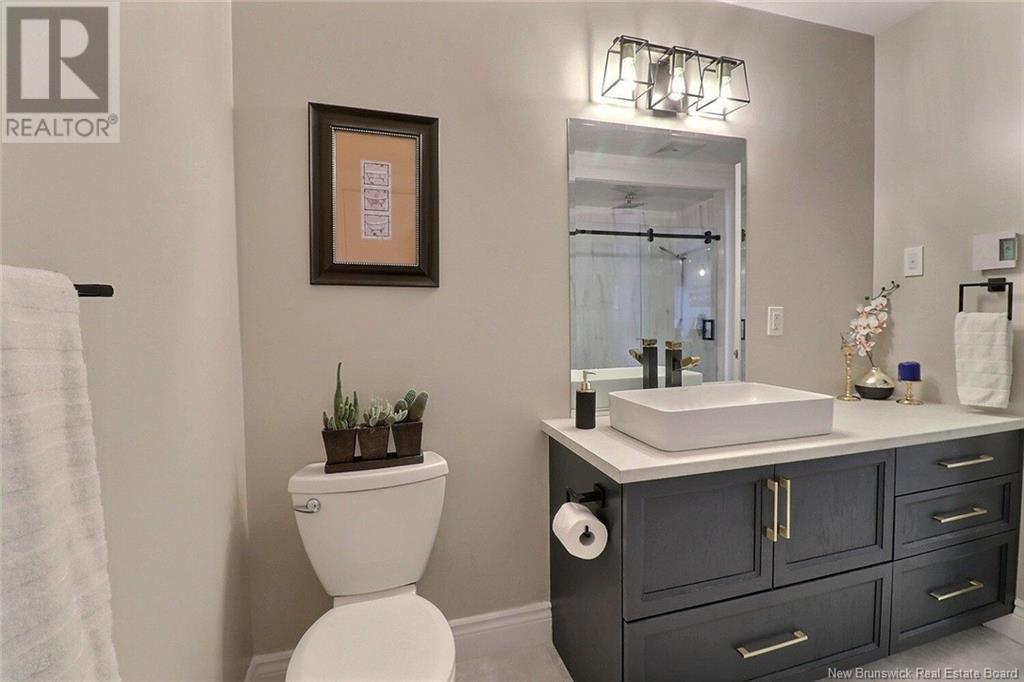2 Bedroom
2 Bathroom
1,224 ft2
Inground Pool
Air Conditioned, Heat Pump
Baseboard Heaters, Heat Pump
Waterfront
Landscaped, Sprinkler
$349,900
Welcome to Unit 118 at Le Rivage Resort, where coastal living meets income potential. This unique ground-floor condo offers the luxury of ocean living with the added benefit of a secondary rental unit. Upon entry, a private foyer separates two distinct spaces. The secondary unit is a studio with an open layout, kitchenette, Murphy bed, living room area, and full bath that is perfect for short-term summer rentals or long-term off-season tenants. The main unit features a spacious open-concept layout with an updated kitchen, large island with ample storage, and built-in mini fridge. The dining and living areas include an electric fireplace and patio doors that lead to an outdoor space only a minute walk to the ocean. A large bedroom, updated bathroom with a tiled shower, laundry area with storage, and utility room complete the main unit. Exterior access with parking directly in front adds extra convenience. Le Rivage offers a heated pool, hot tub, gym, rooftop patio with ocean views, and direct access to the sandy shores of the Northumberland Strait. This is an ideal opportunity for snowbirds, investors, downsizers, or anyone dreaming of living by the ocean. Contact your REALTOR® today to schedule a private showing. (id:61805)
Property Details
|
MLS® Number
|
NB118081 |
|
Property Type
|
Single Family |
|
Pool Type
|
Inground Pool |
|
Water Front Type
|
Waterfront |
Building
|
Bathroom Total
|
2 |
|
Bedrooms Above Ground
|
2 |
|
Bedrooms Total
|
2 |
|
Constructed Date
|
2009 |
|
Cooling Type
|
Air Conditioned, Heat Pump |
|
Exterior Finish
|
Brick, Vinyl |
|
Flooring Type
|
Laminate, Vinyl, Porcelain Tile |
|
Heating Fuel
|
Electric |
|
Heating Type
|
Baseboard Heaters, Heat Pump |
|
Size Interior
|
1,224 Ft2 |
|
Total Finished Area
|
1224 Sqft |
|
Utility Water
|
Community Water System, Well |
Land
|
Access Type
|
Year-round Access, Water Access |
|
Acreage
|
No |
|
Landscape Features
|
Landscaped, Sprinkler |
|
Sewer
|
Municipal Sewage System |
Rooms
| Level |
Type |
Length |
Width |
Dimensions |
|
Main Level |
4pc Bathroom |
|
|
10'10'' x 8'5'' |
|
Main Level |
Bedroom |
|
|
25'8'' x 11'11'' |
|
Main Level |
Utility Room |
|
|
7'11'' x 3'1'' |
|
Main Level |
Laundry Room |
|
|
7'11'' x 7'4'' |
|
Main Level |
3pc Bathroom |
|
|
11'0'' x 5'0'' |
|
Main Level |
Bedroom |
|
|
10'11'' x 14'8'' |
|
Main Level |
Kitchen |
|
|
13'8'' x 10'5'' |
|
Main Level |
Dining Room |
|
|
9'1'' x 11'1'' |
|
Main Level |
Living Room |
|
|
14'6'' x 11'1'' |



























