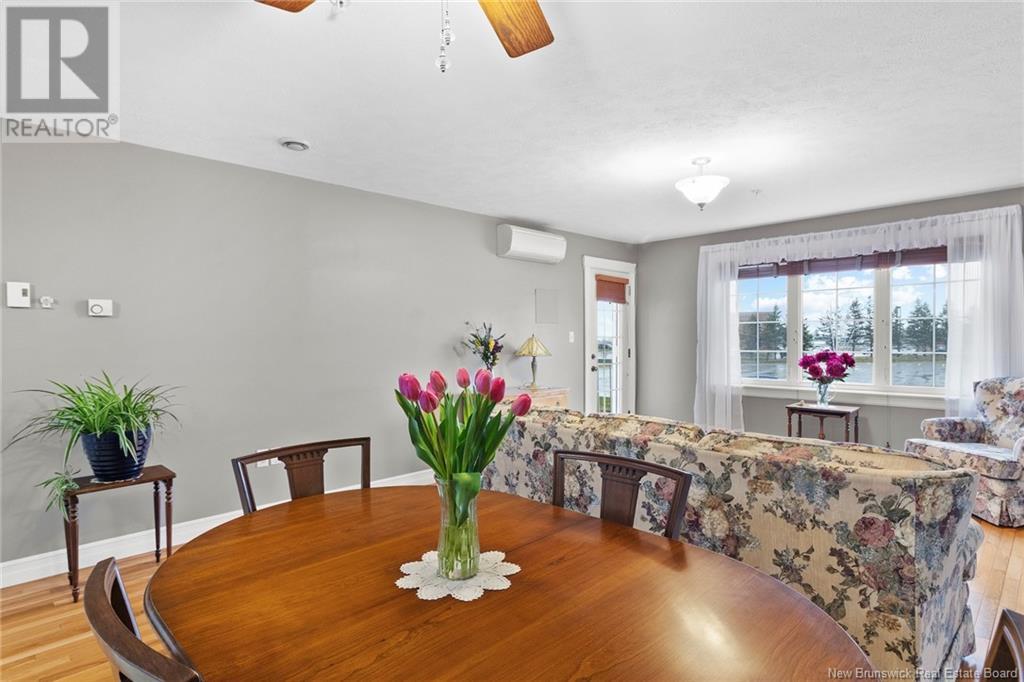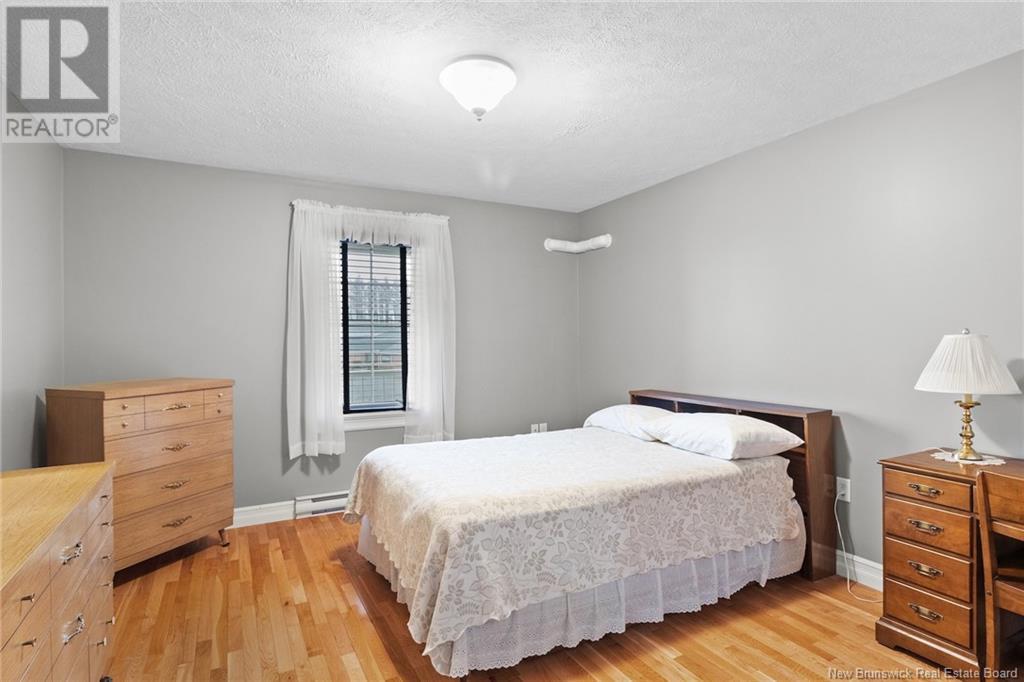2 Bedroom
1 Bathroom
1,230 ft2
Heat Pump
Baseboard Heaters, Heat Pump
Landscaped
$264,900Maintenance,
$325 Monthly
A listing in this building doesn't come up often!! Well cared for 2 bed/1 bath condo in Oromocto. Underground parking and private balcony. Mostly senior residents - quiet and peaceful. Open concept kitchen, dining and living. Kitchen offers plenty of cabinets with a beautiful backsplash and there is enough space for a portable island. Living area with hardwood floors and patio door leading to covered-in balcony. Great sized primary bedroom with walk in closet. Separate laundry in this unit is a great feature. Finishing off the space is a second bedroom and full bath. An underground parking space (heated) is included as well as storage and a spot to wash your vehicle. Outdoor parking is available as well. two ductless heat/ac units (1 outdoor unit) installed 2023. Air exchanger replaced 2-3 years ago. All appliances (as is) are included. Building has an elevator, security cameras, intercom and a sprinkler system. There is also a gym and social room in the building. One time $500 move in fee payable to the Condo Association. Monthly fees are $325.00 (id:61805)
Property Details
|
MLS® Number
|
NB117183 |
|
Property Type
|
Single Family |
|
Neigbourhood
|
Oromocto West |
|
Equipment Type
|
Water Heater |
|
Rental Equipment Type
|
Water Heater |
Building
|
Bathroom Total
|
1 |
|
Bedrooms Above Ground
|
2 |
|
Bedrooms Total
|
2 |
|
Constructed Date
|
2006 |
|
Cooling Type
|
Heat Pump |
|
Exterior Finish
|
Brick |
|
Flooring Type
|
Ceramic, Hardwood |
|
Foundation Type
|
Concrete |
|
Heating Fuel
|
Electric |
|
Heating Type
|
Baseboard Heaters, Heat Pump |
|
Size Interior
|
1,230 Ft2 |
|
Total Finished Area
|
1230 Sqft |
|
Utility Water
|
Municipal Water |
Parking
Land
|
Acreage
|
No |
|
Landscape Features
|
Landscaped |
|
Sewer
|
Municipal Sewage System |
Rooms
| Level |
Type |
Length |
Width |
Dimensions |
|
Main Level |
Storage |
|
|
10' x 6' |
|
Main Level |
Laundry Room |
|
|
6'6'' x 9' |
|
Main Level |
Bath (# Pieces 1-6) |
|
|
8' x 9' |
|
Main Level |
Bedroom |
|
|
17' x 12' |
|
Main Level |
Primary Bedroom |
|
|
21' x 13' |
|
Main Level |
Living Room |
|
|
21' x 15' |
|
Main Level |
Kitchen |
|
|
10'6'' x 15' |












































