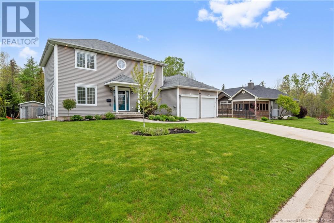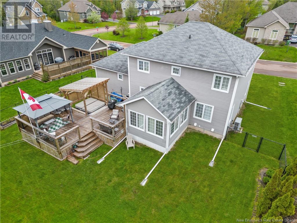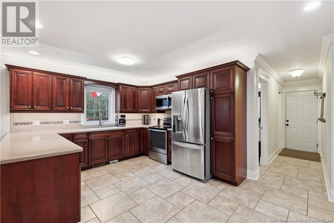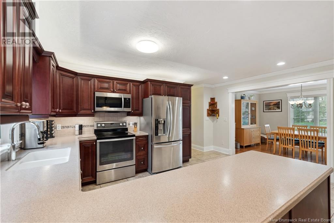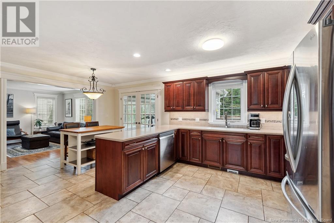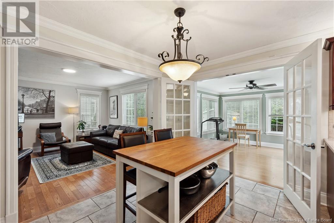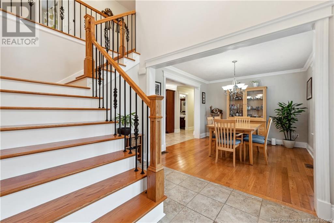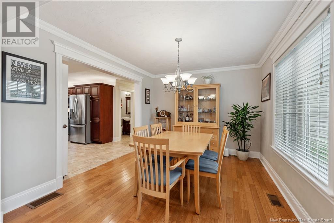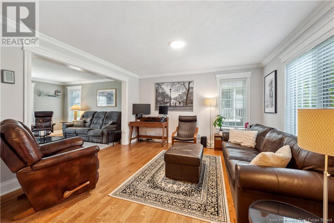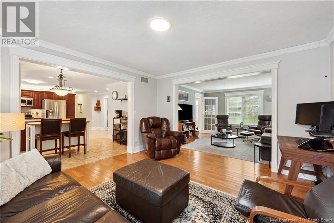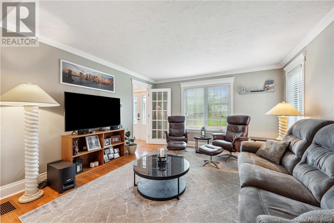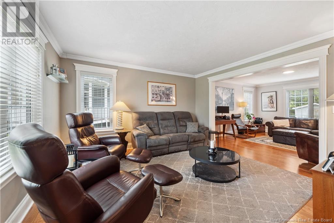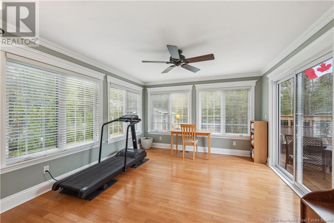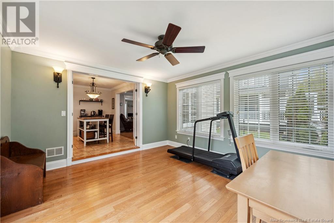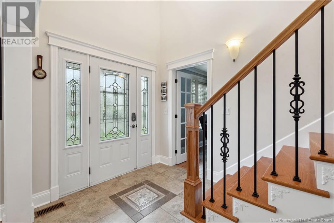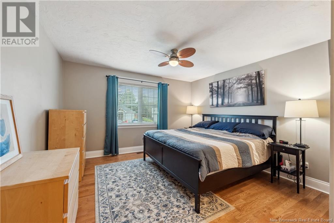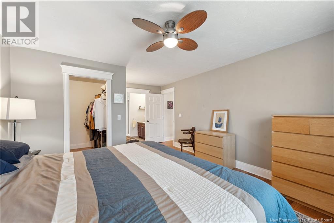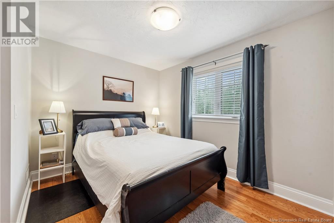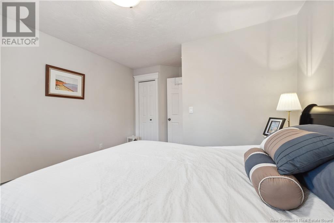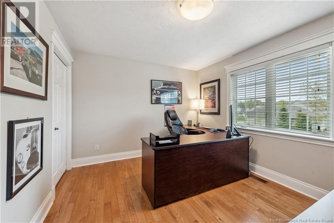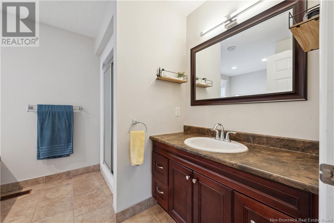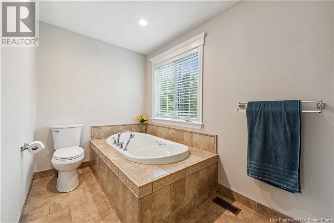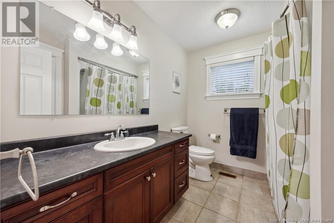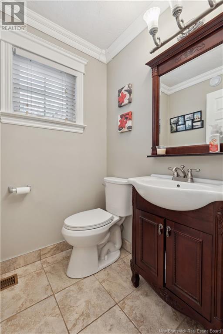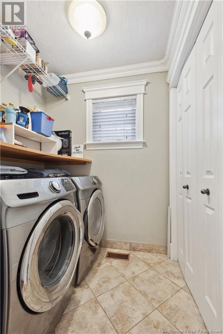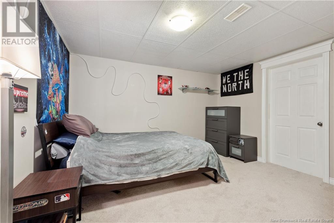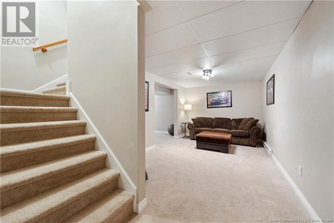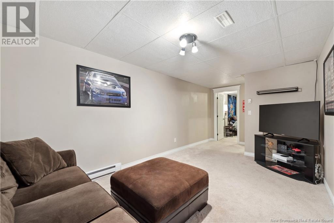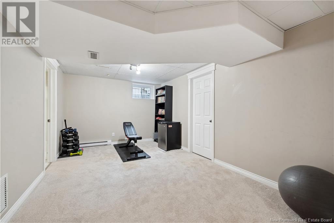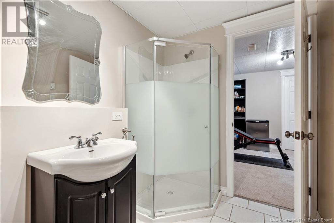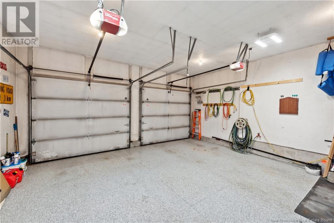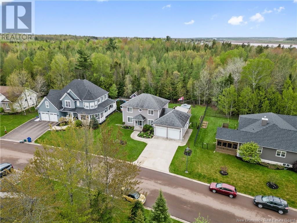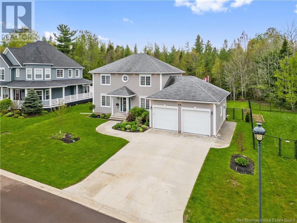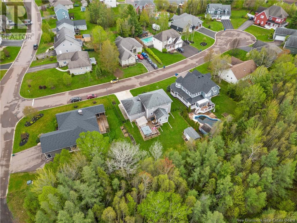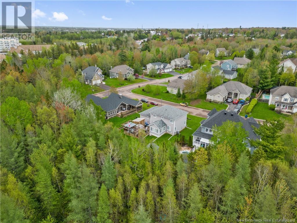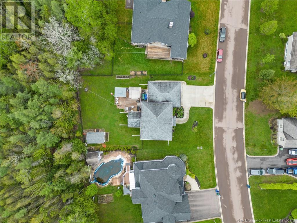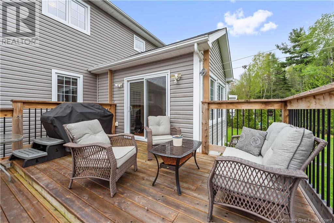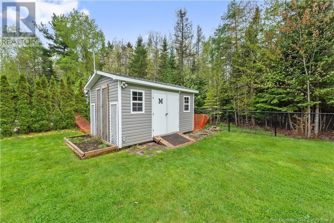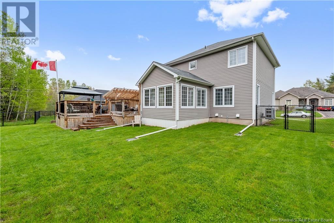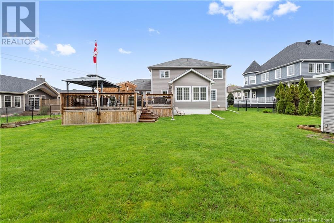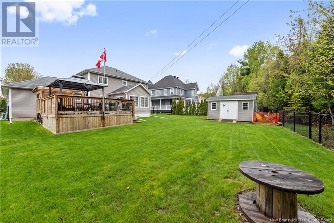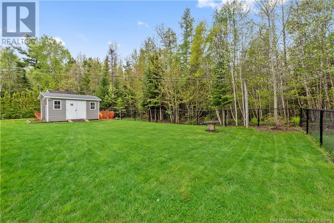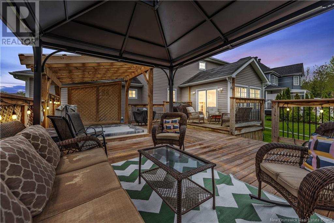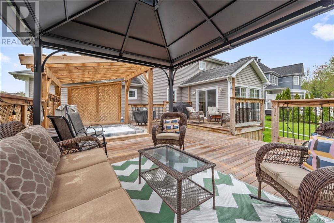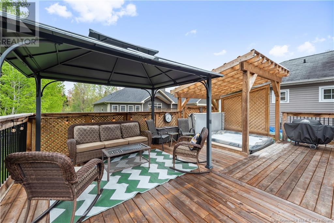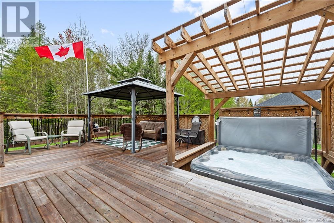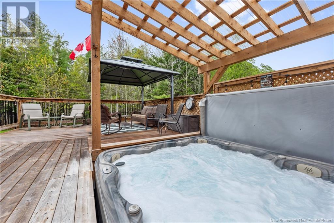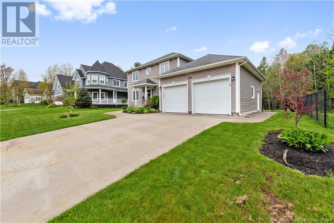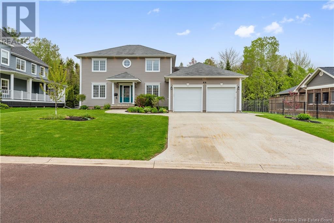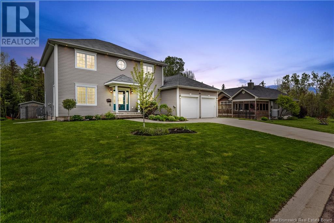3 Bedroom
4 Bathroom
2,200 ft2
2 Level
Heat Pump, Air Exchanger
Forced Air, Heat Pump
Landscaped
$724,900
Tucked away in the sought-after Grays Brook Estates, 7 Highgate offers refined living surrounded by natural beauty. This elegant two-story home combines space, comfort, and privacyperfect for families or those who love to entertain. The main level welcomes you with a grand staircase, formal dining and living rooms, a cozy family room, and a bright eat-in kitchen with refinished Corian countertops and under-cabinet lighting. The three-season sunroom, filled with natural light, opens onto a spacious new deck, hot tub, and a fully fenced backyard bordered by mature treesyour own private retreat. Gleaming oak hardwood and ceramic tile flow throughout the main levels. A convenient laundry area and half bath are located near the garage entrance. Upstairs, the primary suite features a walk-in closet and a luxurious 4-piece ensuite with a separate shower. Two additional bedrooms and a full bath complete the second floor. The finished lower level adds versatile space with a family room, office, playroom, reading nook, storage, and a 3-piece bath. Updates include: new baby barn, epoxy garage floor, microwave, dishwasher, heat pump, pot lights, carpet, hot tub (all 2023), and a new deck (2022). Steps from Claude D. Taylor (K-5) and Riverview High. A rare combination of classic design and modern upgradesthis home is a must-see! (id:61805)
Property Details
|
MLS® Number
|
NB118827 |
|
Property Type
|
Single Family |
|
Features
|
Cul-de-sac, Treed, Balcony/deck/patio |
Building
|
Bathroom Total
|
4 |
|
Bedrooms Above Ground
|
3 |
|
Bedrooms Total
|
3 |
|
Architectural Style
|
2 Level |
|
Constructed Date
|
2008 |
|
Cooling Type
|
Heat Pump, Air Exchanger |
|
Exterior Finish
|
Vinyl |
|
Flooring Type
|
Carpeted, Ceramic, Laminate, Tile, Hardwood |
|
Half Bath Total
|
1 |
|
Heating Fuel
|
Electric |
|
Heating Type
|
Forced Air, Heat Pump |
|
Size Interior
|
2,200 Ft2 |
|
Total Finished Area
|
3000 Sqft |
|
Type
|
House |
|
Utility Water
|
Municipal Water |
Parking
Land
|
Access Type
|
Year-round Access |
|
Acreage
|
No |
|
Fence Type
|
Fully Fenced |
|
Landscape Features
|
Landscaped |
|
Sewer
|
Municipal Sewage System |
|
Size Irregular
|
1005 |
|
Size Total
|
1005 M2 |
|
Size Total Text
|
1005 M2 |
Rooms
| Level |
Type |
Length |
Width |
Dimensions |
|
Second Level |
Bedroom |
|
|
12' x 10' |
|
Second Level |
Bedroom |
|
|
11' x 9' |
|
Second Level |
Bedroom |
|
|
12' x 12' |
|
Second Level |
4pc Bathroom |
|
|
X |
|
Basement |
Storage |
|
|
X |
|
Basement |
Family Room |
|
|
15' x 10' |
|
Basement |
Exercise Room |
|
|
12' x 12' |
|
Basement |
3pc Bathroom |
|
|
X |
|
Basement |
Bedroom |
|
|
12' x 12' |
|
Main Level |
2pc Bathroom |
|
|
X |
|
Main Level |
Sunroom |
|
|
13' x 12' |
|
Main Level |
Laundry Room |
|
|
X |
|
Main Level |
Family Room |
|
|
13' x 12' |
|
Main Level |
Kitchen |
|
|
19' x 15' |
|
Main Level |
Living Room |
|
|
13' x 12' |
|
Main Level |
Dining Room |
|
|
11' x 10' |

