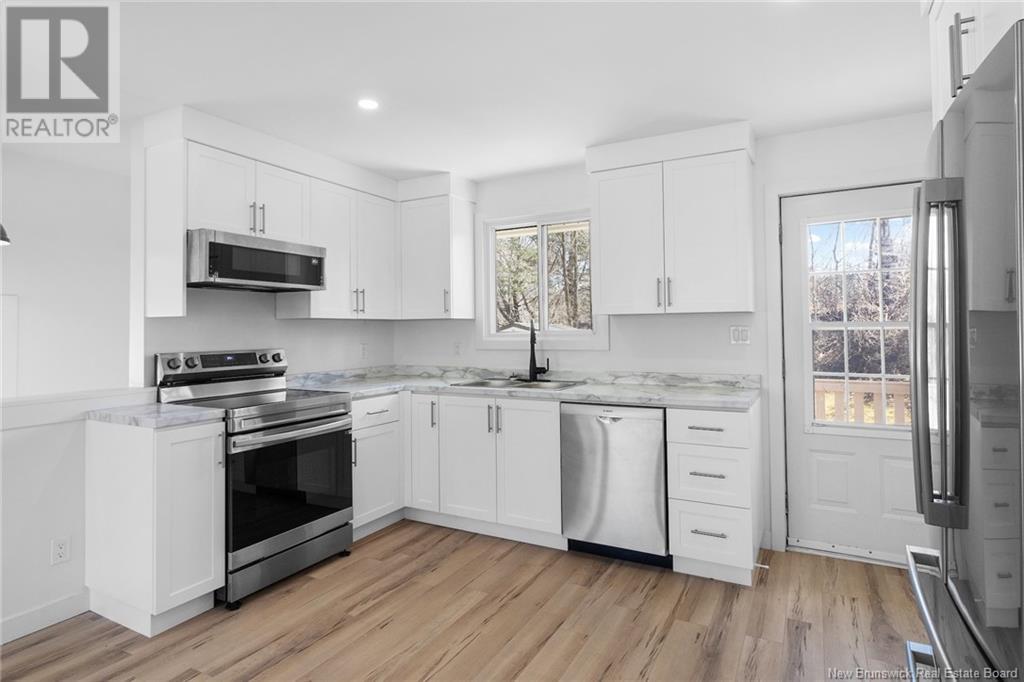4 Bedroom
2 Bathroom
843 ft2
2 Level
Heat Pump
Heat Pump, Stove
$324,900
Welcome to this wonderful move-in-ready home, ideally located in the heart of Oromocto! Step inside to a cozy and inviting living area, complete with a ductless heat pump for year-round comfort. This space flows seamlessly into a beautifully finished new Heritage kitchen, featuring modern cabinetry, sleek new appliances, and a clear view of your private backyardperfect for everyday living and entertaining alike. Down the hall, youll find three generously sized bedrooms and a fully updated bathroom with stylish, contemporary finishes. The fully finished basement offers even more space to enjoy, including a spacious family room warmed by a wood stove, a fourth bedroom, a convenient half bath, and a dedicated laundry area. There's also plenty of storage, making this level both practical and welcoming. Outside, youll love the paved driveway, a handy storage shed for tools and seasonal gear, and a great- sized deckideal for summer barbecues or peaceful evenings outdoors. This charming home truly has it all: comfort, style, and a fantastic location. Dont miss the opportunity to make it yours! (id:61805)
Property Details
|
MLS® Number
|
NB116854 |
|
Property Type
|
Single Family |
|
Equipment Type
|
Water Heater |
|
Features
|
Balcony/deck/patio |
|
Rental Equipment Type
|
Water Heater |
|
Structure
|
Shed |
Building
|
Bathroom Total
|
2 |
|
Bedrooms Above Ground
|
3 |
|
Bedrooms Below Ground
|
1 |
|
Bedrooms Total
|
4 |
|
Architectural Style
|
2 Level |
|
Constructed Date
|
1964 |
|
Cooling Type
|
Heat Pump |
|
Exterior Finish
|
Vinyl |
|
Flooring Type
|
Laminate, Tile |
|
Foundation Type
|
Concrete |
|
Half Bath Total
|
1 |
|
Heating Fuel
|
Wood |
|
Heating Type
|
Heat Pump, Stove |
|
Size Interior
|
843 Ft2 |
|
Total Finished Area
|
1567 Sqft |
|
Type
|
House |
|
Utility Water
|
Municipal Water |
Land
|
Access Type
|
Year-round Access |
|
Acreage
|
No |
|
Sewer
|
Municipal Sewage System |
|
Size Irregular
|
534 |
|
Size Total
|
534 M2 |
|
Size Total Text
|
534 M2 |
|
Zoning Description
|
R-2 |
Rooms
| Level |
Type |
Length |
Width |
Dimensions |
|
Basement |
Laundry Room |
|
|
17'4'' x 10'7'' |
|
Basement |
3pc Bathroom |
|
|
17'4'' x 10'7'' |
|
Basement |
Bedroom |
|
|
8'7'' x 10'7'' |
|
Basement |
Family Room |
|
|
33'8'' x 12'1'' |
|
Main Level |
3pc Bathroom |
|
|
5'0'' x 10'0'' |
|
Main Level |
Bedroom |
|
|
9'1'' x 9'6'' |
|
Main Level |
Bedroom |
|
|
8'11'' x 9'6'' |
|
Main Level |
Primary Bedroom |
|
|
12'1'' x 10'0'' |
|
Main Level |
Kitchen |
|
|
13'6'' x 10'0'' |
|
Main Level |
Living Room/dining Room |
|
|
14'6'' x 13'6'' |







































