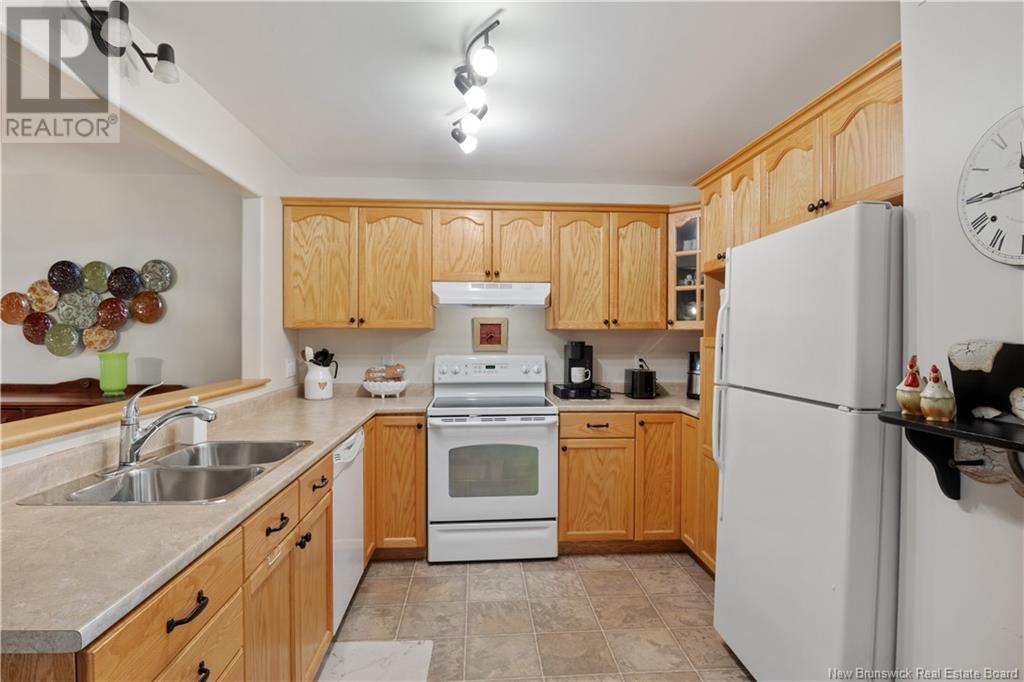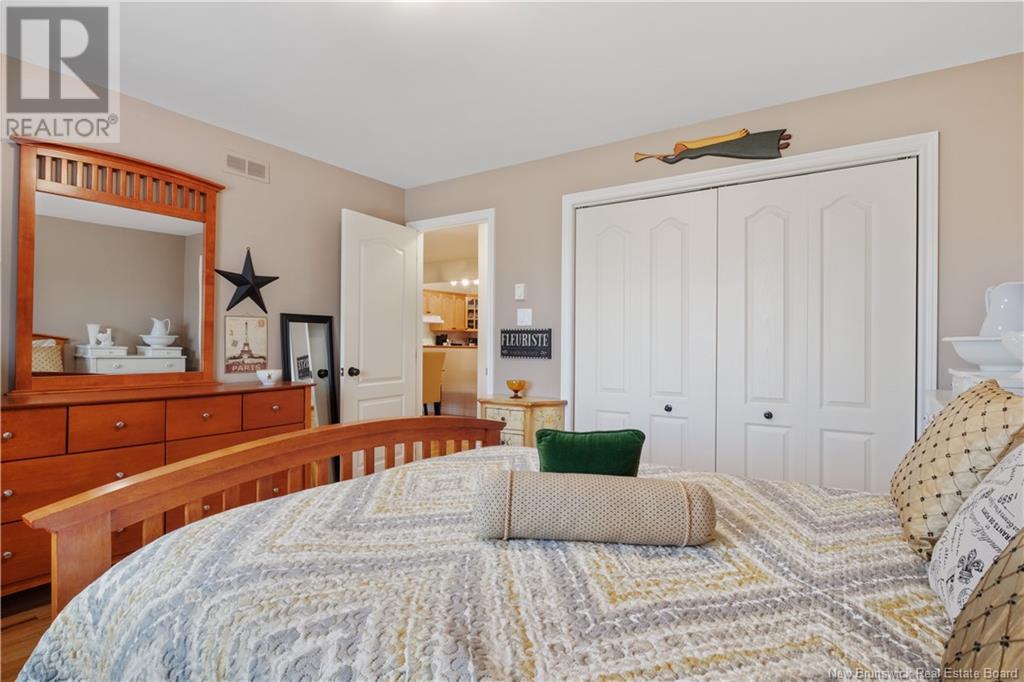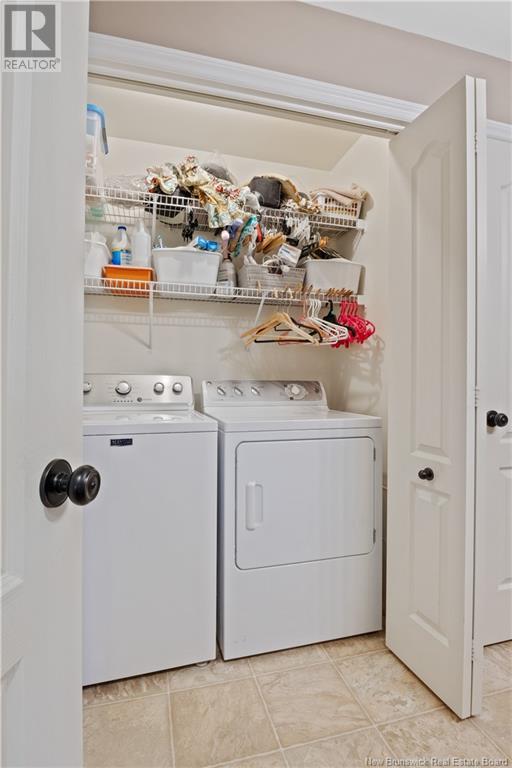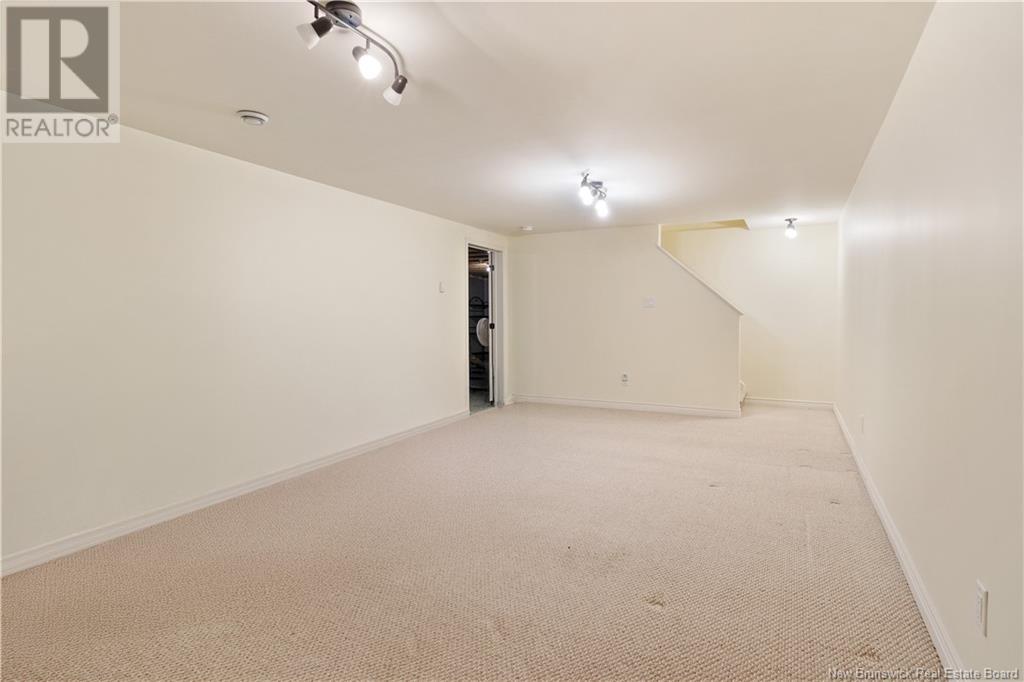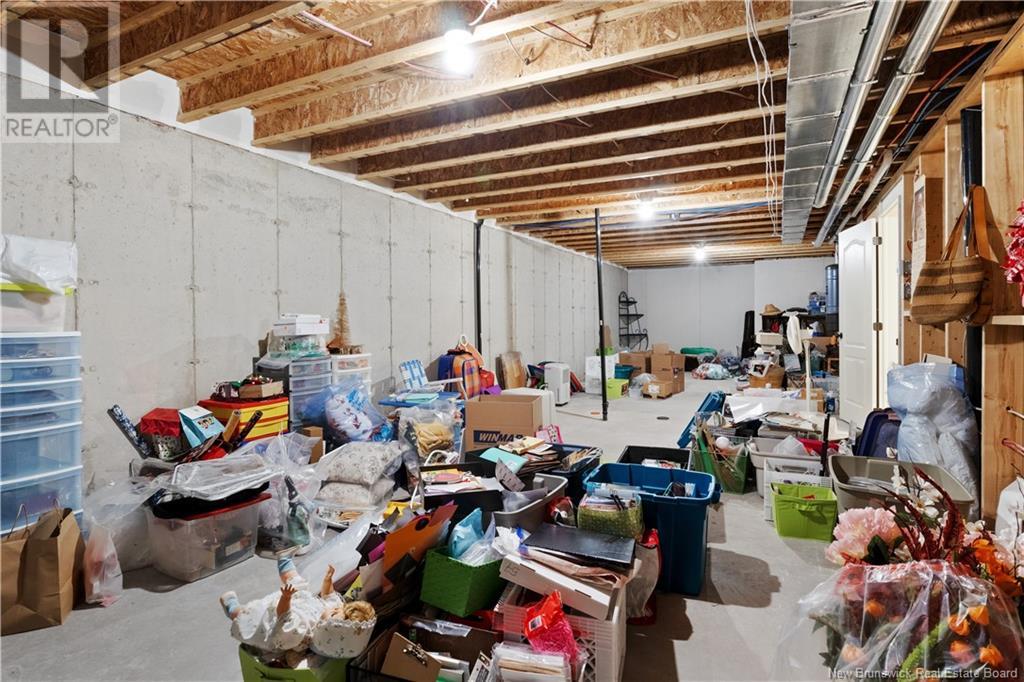2 Bedroom
1 Bathroom
1,040 ft2
Bungalow
Heat Pump
Baseboard Heaters, Heat Pump
Landscaped
$309,900Maintenance,
$335 Monthly
Welcome to this lovely bungalow-style condo nestled in one of Dieppes most desirable condo communities. As you enter through the front door, you'll find convenient direct access to the attached garageideal for those rainy or snowy days. Step into the inviting kitchen, complete with an abundance of oak cabinetry and a stylish half wall that opens to the bright dining and living areas, creating a warm and open-concept feel. From the living room, step out onto the private back deckan ideal spot to relax, enjoy lunch, or entertain friends in a peaceful setting surrounded by mature trees. The main floor also features two comfortable bedrooms, a spacious full bathroom, and a laundry area for added convenience. The partially finished basement includes a cozy family room along with ample unfinished space, perfect for storage or future customization. Additional highlights include a mini-split heat pump for year-round comfort, a paved driveway, and a private backyard lined with trees. This home offers comfort, convenience, and a low-maintenance lifestyle all in one! Contact today for more information or to book your private viewing. (id:61805)
Property Details
|
MLS® Number
|
NB117846 |
|
Property Type
|
Single Family |
|
Features
|
Level Lot, Treed, Balcony/deck/patio |
Building
|
Bathroom Total
|
1 |
|
Bedrooms Above Ground
|
2 |
|
Bedrooms Total
|
2 |
|
Architectural Style
|
Bungalow |
|
Constructed Date
|
2007 |
|
Cooling Type
|
Heat Pump |
|
Exterior Finish
|
Vinyl |
|
Flooring Type
|
Hardwood |
|
Foundation Type
|
Concrete |
|
Heating Fuel
|
Electric |
|
Heating Type
|
Baseboard Heaters, Heat Pump |
|
Stories Total
|
1 |
|
Size Interior
|
1,040 Ft2 |
|
Total Finished Area
|
1342 Sqft |
|
Utility Water
|
Municipal Water |
Parking
Land
|
Access Type
|
Year-round Access |
|
Acreage
|
No |
|
Landscape Features
|
Landscaped |
|
Sewer
|
Municipal Sewage System |
Rooms
| Level |
Type |
Length |
Width |
Dimensions |
|
Basement |
Family Room |
|
|
X |
|
Main Level |
Primary Bedroom |
|
|
11'1'' x 12'10'' |
|
Main Level |
Living Room |
|
|
14'0'' x 14'0'' |
|
Main Level |
4pc Bathroom |
|
|
12'10'' x 9'0'' |
|
Main Level |
Bedroom |
|
|
9'10'' x 9'1'' |
|
Main Level |
Kitchen |
|
|
10'6'' x 14'0'' |
|
Main Level |
Dining Room |
|
|
7'11'' x 14'0'' |
|
Main Level |
Foyer |
|
|
X |






