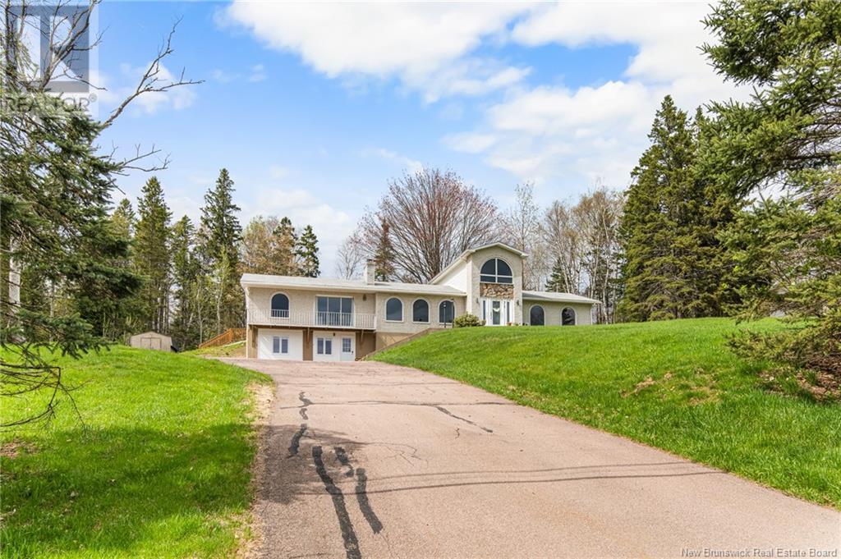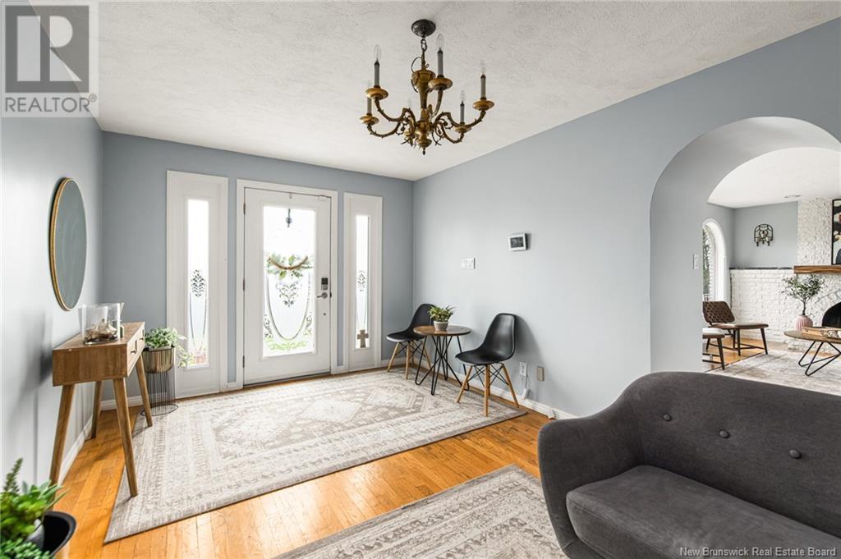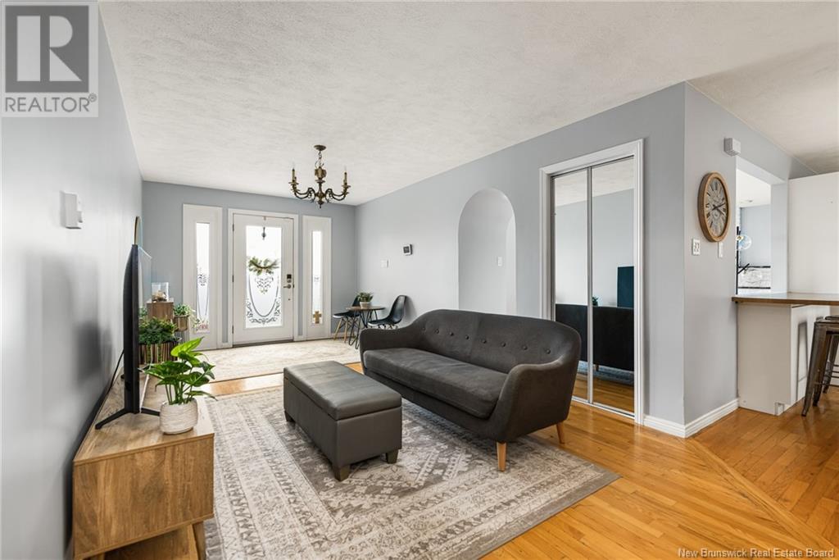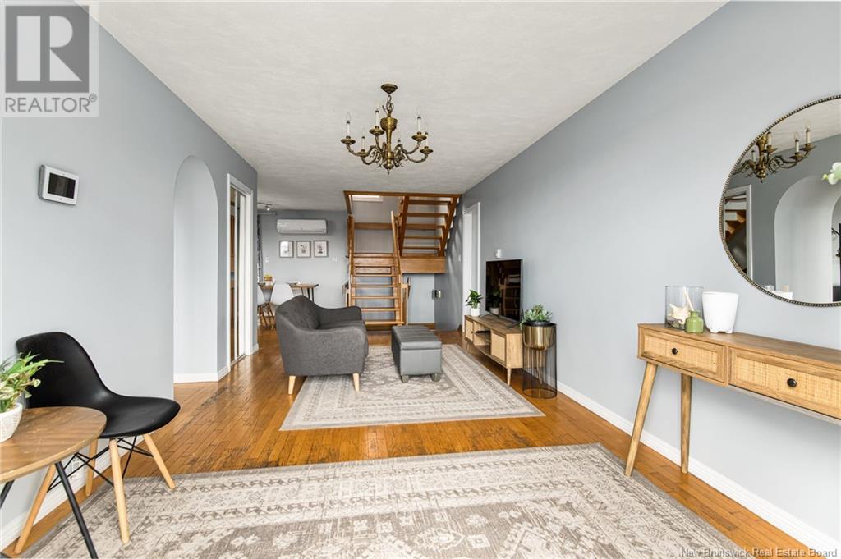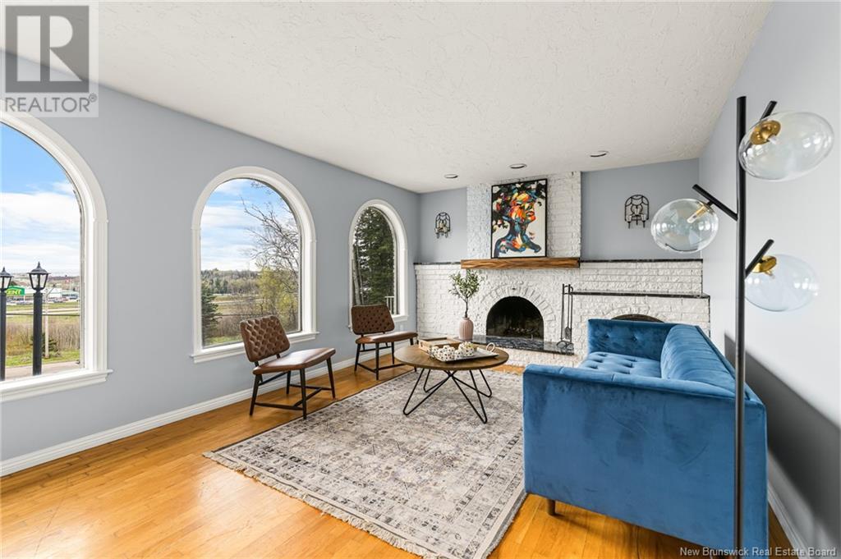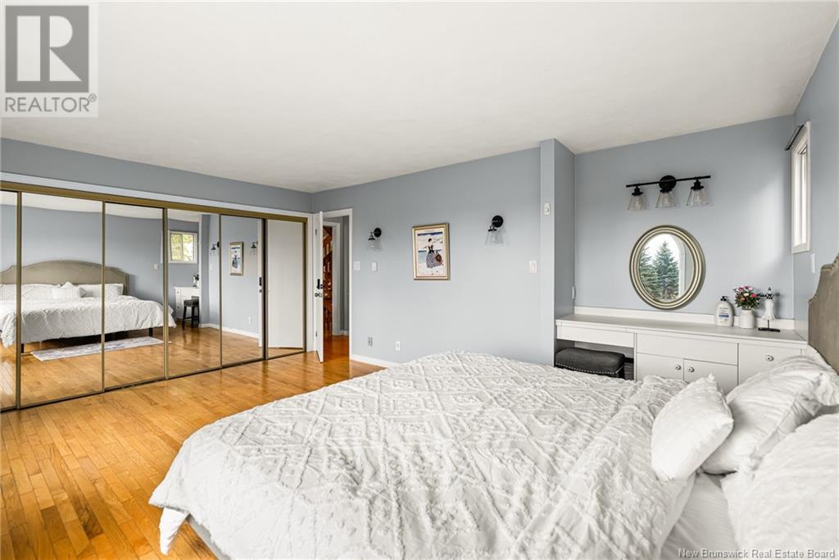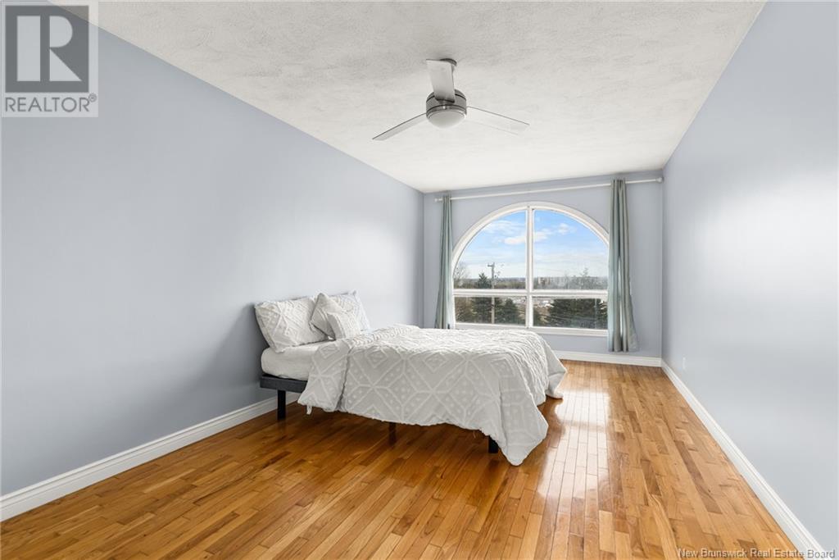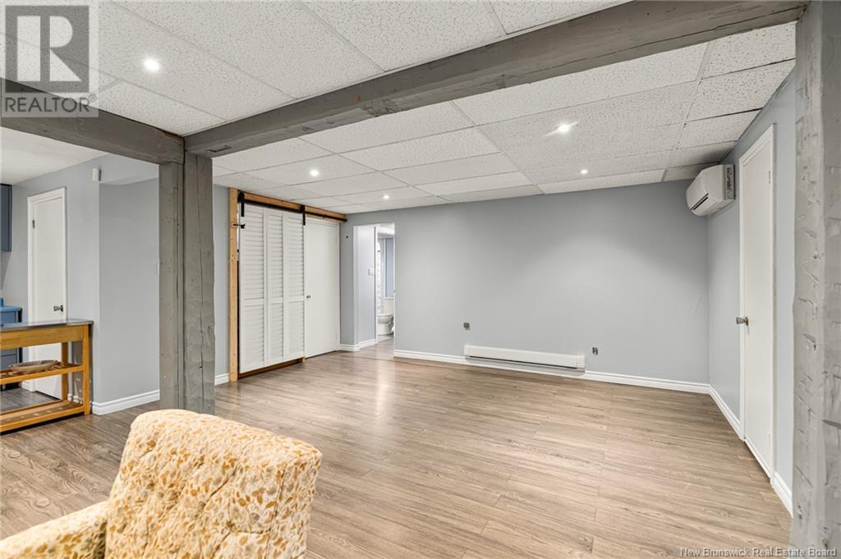6 Bedroom
4 Bathroom
2,393 ft2
2 Level
Fireplace
Air Conditioned, Heat Pump
Baseboard Heaters, Heat Pump, Radiant Heat, Stove
Landscaped
$749,900
INCOME PROPERTY! $3,000 MONTHLY INCOME INCLUDING IN-LAW SUITE! Nestled on a ½ acre treed lot with city views, 71 Queensway Drive in Mapleton Place offers exceptional space, flexibility, and income potential. This spacious home features 5+1 bedrooms, 4 full bathrooms, and 4 separate living areasincluding three income-generating units bringing in approximately $3,000/month. The main level offers a bright living room with custom arched windows and a brick fireplace, a generous kitchen with white cabinetry, glass cooktop, built-in oven, convertible range hood, and double sink, plus a dining area with walkout to a large patioperfect for entertaining. The primary bedroom includes double closets and a make-up vanity, while a second main-floor bedroom features updated laminate flooring. A third bedroom upstairs has access to a private patio. The renovated main bathroom includes a double-sink vanity and new vinyl flooring. The basement hosts a stylish in-law suite (non-conforming) with private laundry and storage. The converted double garage offers a modern one-bedroom suite, and a fourth private-entry one-bedroom unit includes a full bath, island, mini split, and patio. Bonus features: 2 mini-split heat pumps, central vacuum, baby barn, and updated roof and gutters (2012). Close to a splash park, tennis courts, and winter ice rink. Book your private showing today! (id:61805)
Property Details
|
MLS® Number
|
NB118403 |
|
Property Type
|
Single Family |
|
Features
|
Treed, Conservation/green Belt |
Building
|
Bathroom Total
|
4 |
|
Bedrooms Above Ground
|
5 |
|
Bedrooms Below Ground
|
1 |
|
Bedrooms Total
|
6 |
|
Architectural Style
|
2 Level |
|
Basement Development
|
Finished |
|
Basement Type
|
Full (finished) |
|
Constructed Date
|
1977 |
|
Cooling Type
|
Air Conditioned, Heat Pump |
|
Exterior Finish
|
Brick, Vinyl |
|
Fireplace Present
|
Yes |
|
Fireplace Total
|
2 |
|
Flooring Type
|
Laminate, Vinyl, Porcelain Tile, Hardwood |
|
Foundation Type
|
Concrete |
|
Heating Fuel
|
Wood |
|
Heating Type
|
Baseboard Heaters, Heat Pump, Radiant Heat, Stove |
|
Size Interior
|
2,393 Ft2 |
|
Total Finished Area
|
3677 Sqft |
|
Type
|
House |
|
Utility Water
|
Municipal Water |
Land
|
Access Type
|
Year-round Access |
|
Acreage
|
No |
|
Landscape Features
|
Landscaped |
|
Sewer
|
Municipal Sewage System |
|
Size Irregular
|
2163 |
|
Size Total
|
2163 M2 |
|
Size Total Text
|
2163 M2 |
|
Zoning Description
|
R2-two Unit Dwelling |
Rooms
| Level |
Type |
Length |
Width |
Dimensions |
|
Second Level |
Bedroom |
|
|
10'4'' x 17'7'' |
|
Basement |
Laundry Room |
|
|
11'10'' x 11'1'' |
|
Basement |
Bedroom |
|
|
11'8'' x 19'4'' |
|
Basement |
3pc Bathroom |
|
|
8'0'' x 8'0'' |
|
Basement |
Family Room |
|
|
23'11'' x 30'1'' |
|
Main Level |
3pc Bathroom |
|
|
X |
|
Main Level |
Bedroom |
|
|
X |
|
Main Level |
Kitchen/dining Room |
|
|
X |
|
Main Level |
Living Room |
|
|
X |
|
Main Level |
3pc Bathroom |
|
|
5'0'' x 9'6'' |
|
Main Level |
Bedroom |
|
|
11'1'' x 17'1'' |
|
Main Level |
Living Room |
|
|
11'4'' x 14'5'' |
|
Main Level |
Kitchen |
|
|
9'1'' x 16'4'' |
|
Main Level |
4pc Bathroom |
|
|
7'6'' x 8'0'' |
|
Main Level |
Bedroom |
|
|
8'0'' x 11'1'' |
|
Main Level |
Bedroom |
|
|
12'2'' x 17'10'' |
|
Main Level |
Foyer |
|
|
10'5'' x 20'10'' |
|
Main Level |
Living Room |
|
|
11'1'' x 17'6'' |
|
Main Level |
Dining Room |
|
|
12'1'' x 12'1'' |
|
Main Level |
Kitchen |
|
|
11'11'' x 12'1'' |


