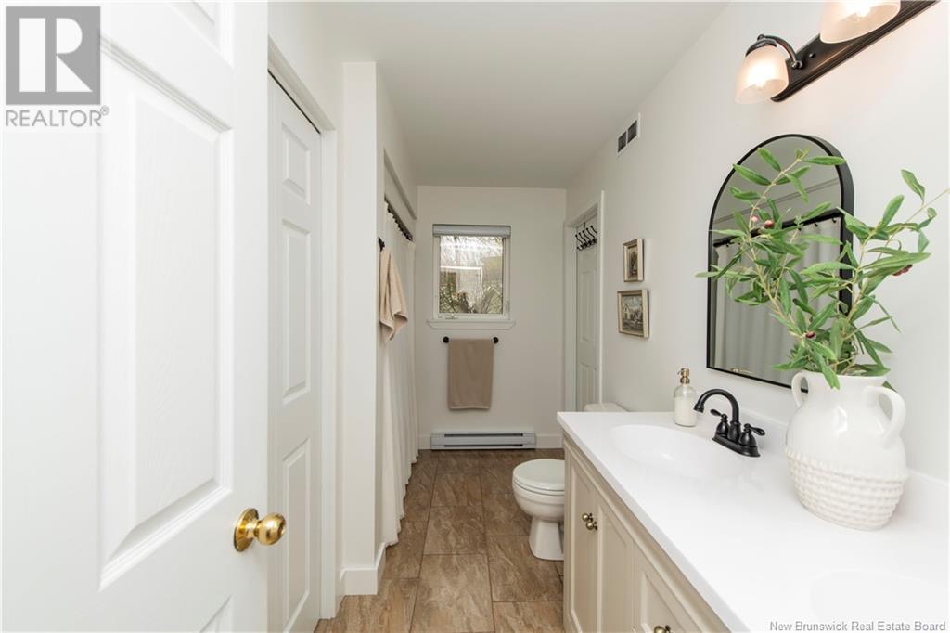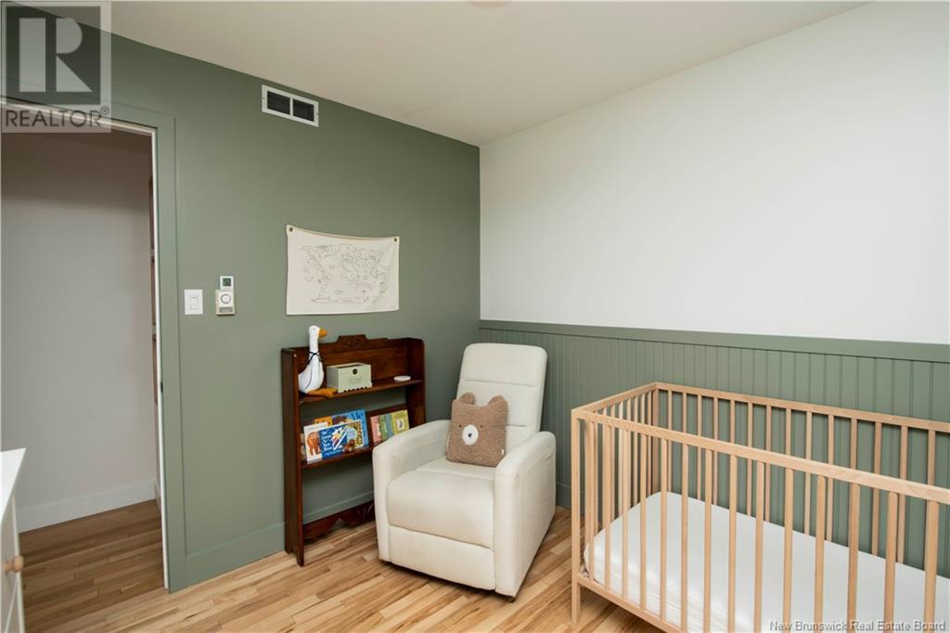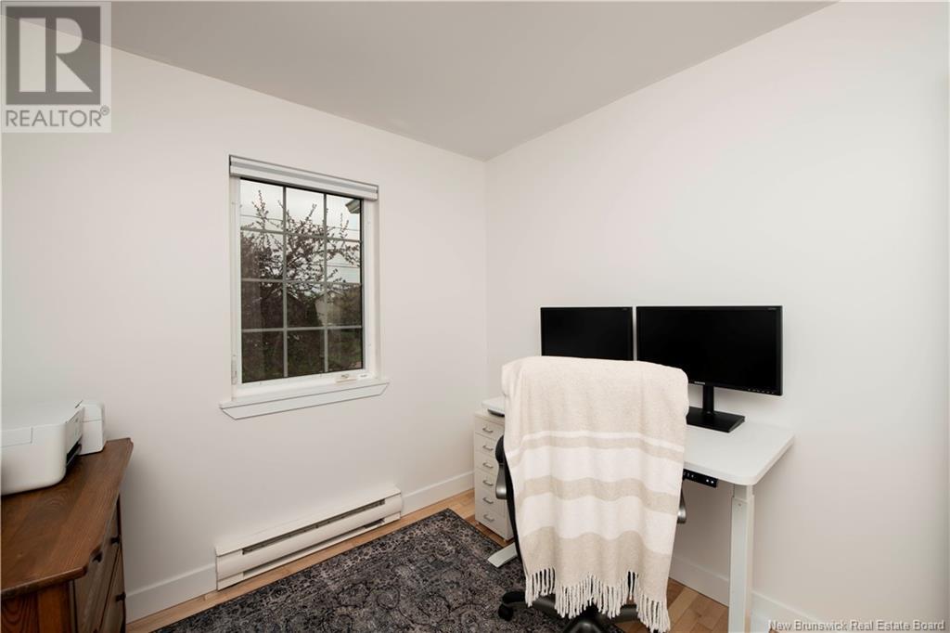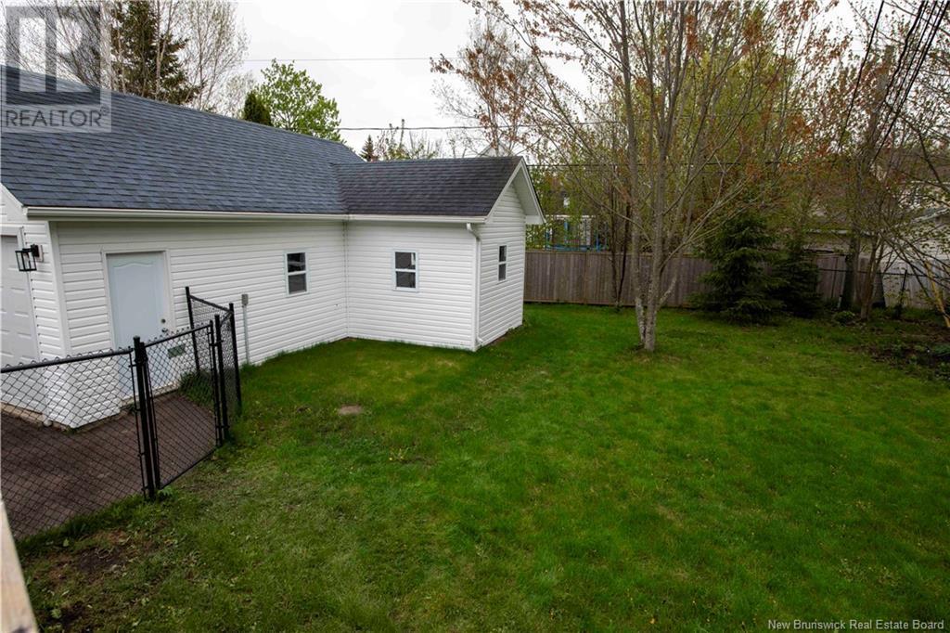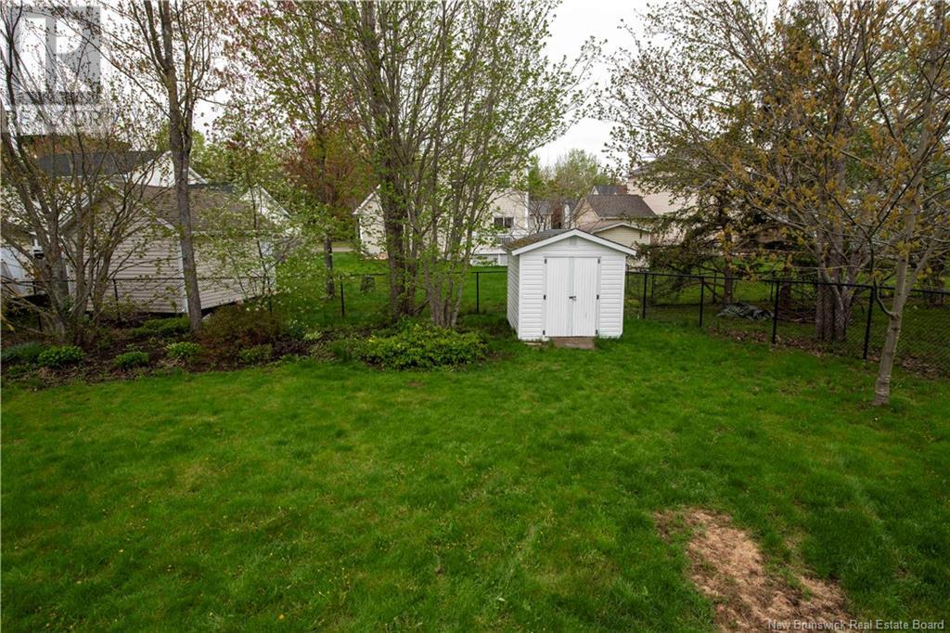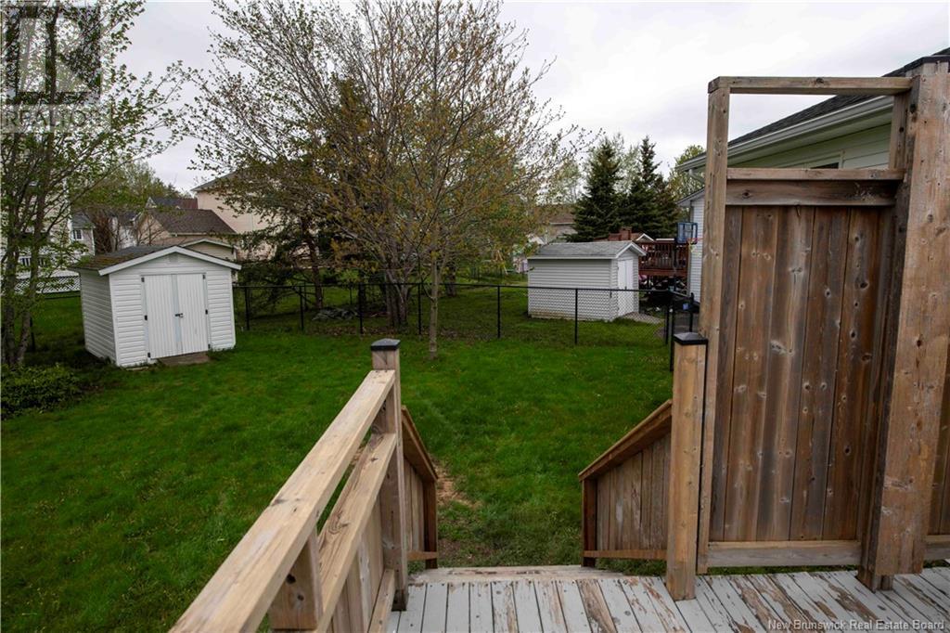3 Bedroom
2 Bathroom
1,080 ft2
Split Level Entry
Heat Pump
Baseboard Heaters, Heat Pump
$449,000
Welcome to 73 Hardwood Cres. Located in Moncton North! Discover this fantastic home nestled in an unbeatable location, just moments away from French and English schools, the new YMCA, shopping centers, walking trails, bus routes & more. This stunning property has been meticulously cared for and undergone numerous updates. The open concept layout boasts a new kitchen complete with white shaker style cupboards and stainless steel appliances. The bright living room overlooks the modern kitchen and dining area. This space is complete with a mini split heat pump and patio doors leading to the back deck. A large primary bedroom, a 5 piece family bath and two additional bedrooms complete this level. The main level has been freshly painted, has new light fixtures and baseboards and the hardwood floors have been refinished. Downstairs you will find plenty of additional living space with a large family room, a non conforming bedroom and laundry with half bath. Outside the roof is only 3 years old. The large private backyard is fenced in and perfect for entertaining, gardening or simply unwinding. There is a detached 1.5 car garage with loft storage. This home is move in ready and won't last long! (id:61805)
Property Details
|
MLS® Number
|
NB118477 |
|
Property Type
|
Single Family |
|
Neigbourhood
|
Hildegarde |
Building
|
Bathroom Total
|
2 |
|
Bedrooms Above Ground
|
3 |
|
Bedrooms Total
|
3 |
|
Architectural Style
|
Split Level Entry |
|
Constructed Date
|
1999 |
|
Cooling Type
|
Heat Pump |
|
Exterior Finish
|
Vinyl |
|
Half Bath Total
|
1 |
|
Heating Fuel
|
Electric |
|
Heating Type
|
Baseboard Heaters, Heat Pump |
|
Size Interior
|
1,080 Ft2 |
|
Total Finished Area
|
2132 Sqft |
|
Type
|
House |
|
Utility Water
|
Municipal Water |
Land
|
Acreage
|
No |
|
Sewer
|
Municipal Sewage System |
|
Size Irregular
|
871 |
|
Size Total
|
871 M2 |
|
Size Total Text
|
871 M2 |
Rooms
| Level |
Type |
Length |
Width |
Dimensions |
|
Basement |
Hobby Room |
|
|
19'2'' x 11'5'' |
|
Basement |
Laundry Room |
|
|
8' x 7'2'' |
|
Basement |
2pc Bathroom |
|
|
X |
|
Basement |
Bedroom |
|
|
105'5'' x 9'3'' |
|
Basement |
Family Room |
|
|
22'7'' x 11'4'' |
|
Main Level |
5pc Bathroom |
|
|
X |
|
Main Level |
Bedroom |
|
|
10' x 9'2'' |
|
Main Level |
Bedroom |
|
|
10' x 8'2'' |
|
Main Level |
Bedroom |
|
|
13' x 11'2'' |
|
Main Level |
Kitchen/dining Room |
|
|
18' x 11'6'' |
|
Main Level |
Living Room |
|
|
11'8'' x 12' |












