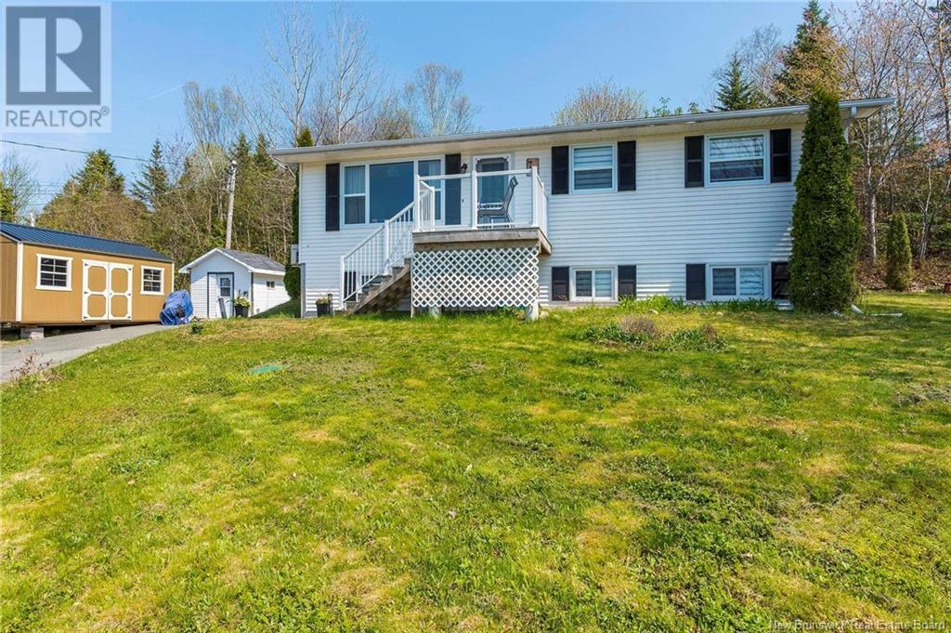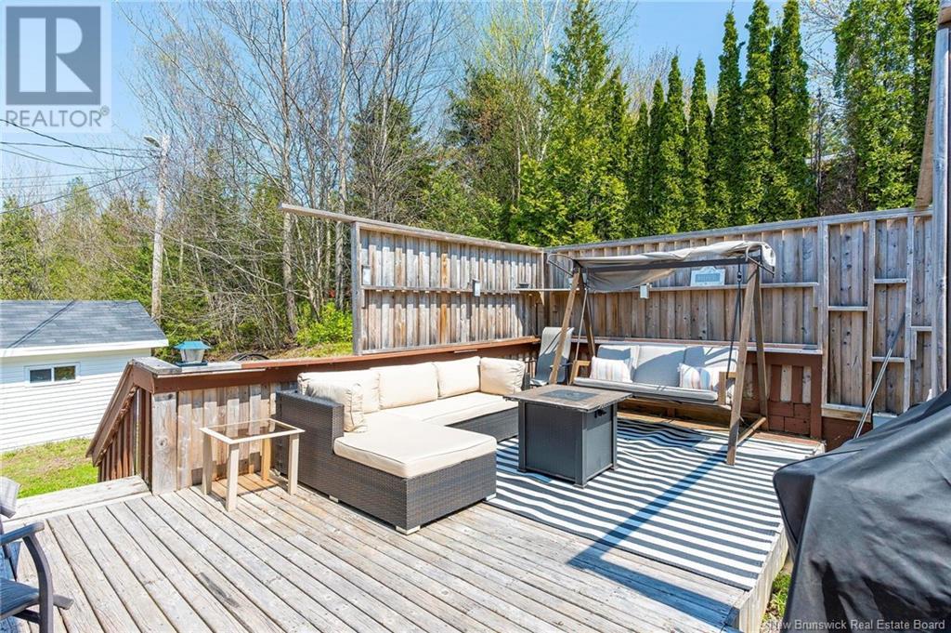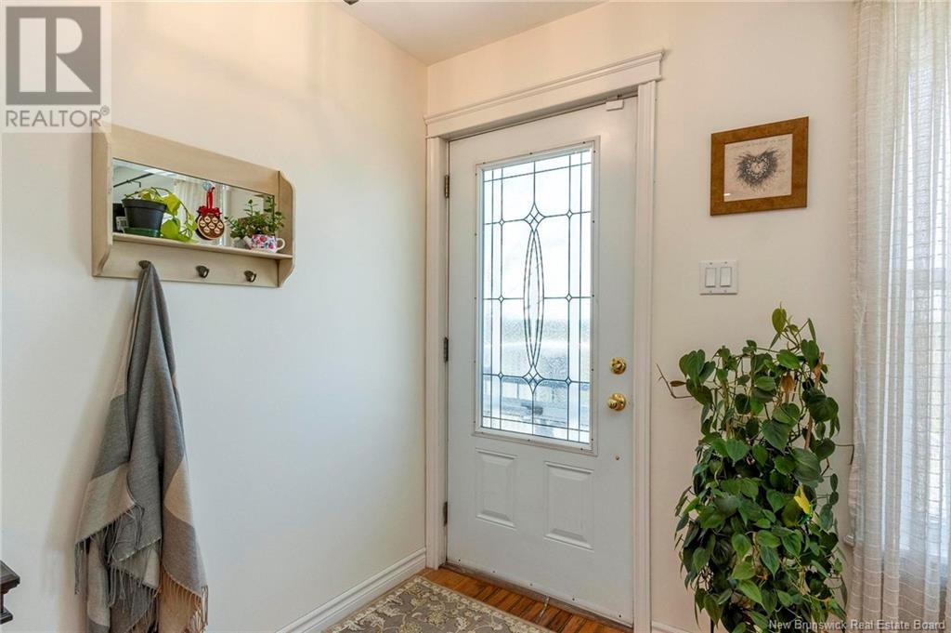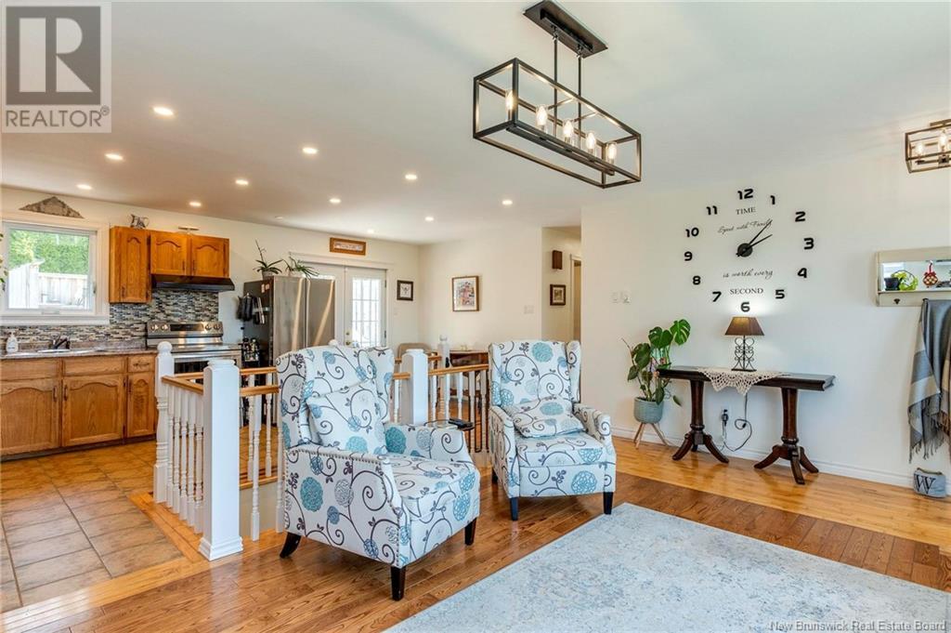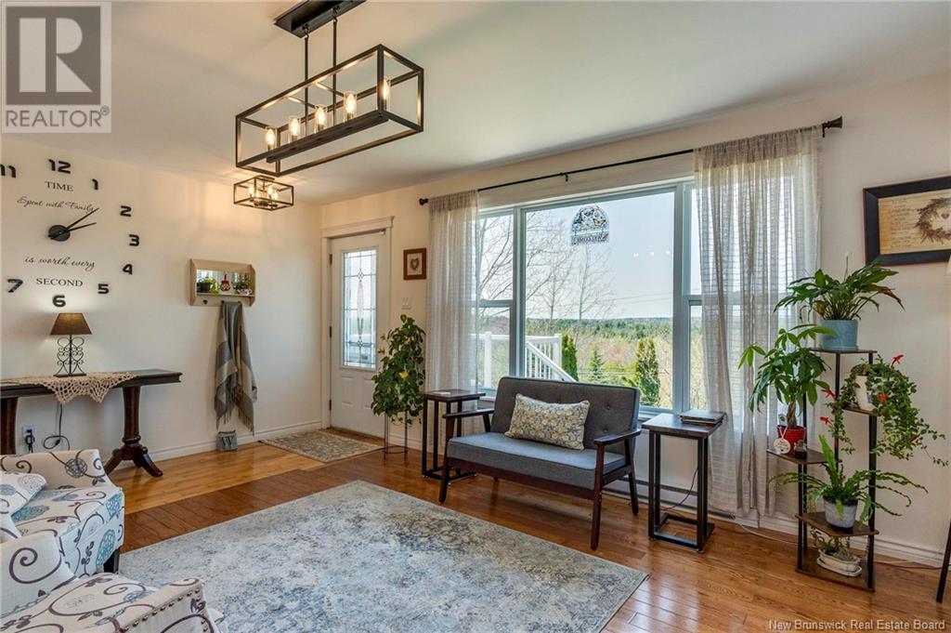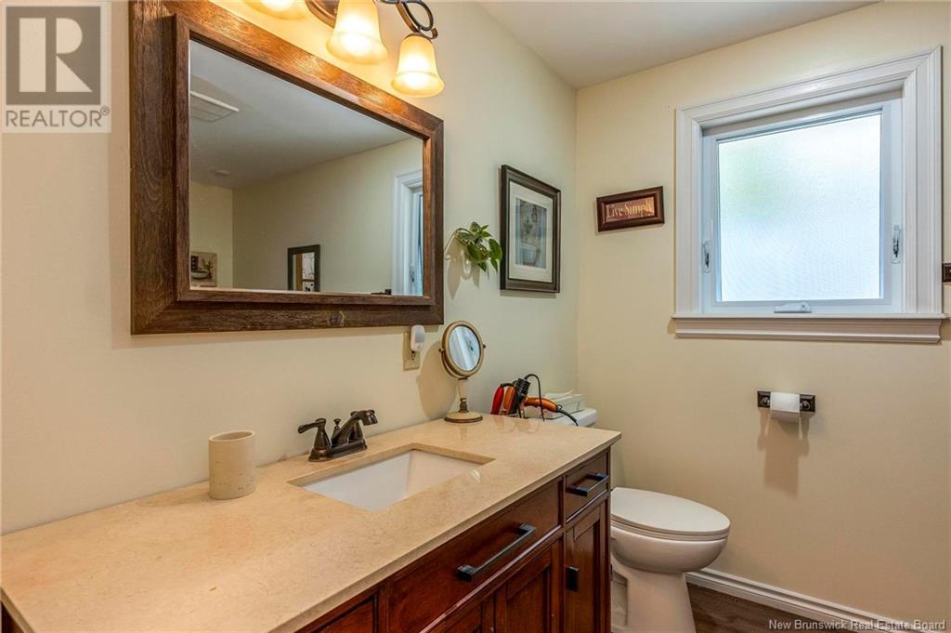3 Bedroom
2 Bathroom
960 ft2
Heat Pump
Heat Pump, Radiant Heat
Landscaped
$350,000
Welcome to 74 French Village Road! This charming 3+ bedroom, 1¾ bathroom raised bungalow is ideally located and has seen many recent renovations. Featuring a private backyard and situated directly across from Wells Park, the home offers convenient access to the highway and arterial routes. Inside, youll find a beautiful open-concept layout with oak kitchen cabinets, a spacious primary bedroom, and a large rec room - with potential to add a fourth bedroom. The home boasts hardwood and ceramic flooring, includes five appliances, and comes equipped with two heat pumps. Step outside to a deck complete with a hot tub and a backyard thats made for entertaining - the vibes are just right for hosting! With an abundance of natural light and excellent storage throughout, this home is a must-see. Vendor is related to the Listing REALTOR® who is a licensed REALTOR® in the province of New Brunswick. (id:61805)
Property Details
|
MLS® Number
|
NB118582 |
|
Property Type
|
Single Family |
|
Equipment Type
|
Water Heater |
|
Features
|
Level Lot, Sloping |
|
Rental Equipment Type
|
Water Heater |
|
Structure
|
Shed |
Building
|
Bathroom Total
|
2 |
|
Bedrooms Above Ground
|
2 |
|
Bedrooms Below Ground
|
1 |
|
Bedrooms Total
|
3 |
|
Basement Development
|
Finished |
|
Basement Type
|
Full (finished) |
|
Constructed Date
|
1988 |
|
Cooling Type
|
Heat Pump |
|
Exterior Finish
|
Vinyl |
|
Flooring Type
|
Ceramic, Vinyl, Wood |
|
Foundation Type
|
Concrete |
|
Heating Fuel
|
Electric |
|
Heating Type
|
Heat Pump, Radiant Heat |
|
Size Interior
|
960 Ft2 |
|
Total Finished Area
|
1700 Sqft |
|
Type
|
House |
|
Utility Water
|
Drilled Well, Well |
Land
|
Access Type
|
Year-round Access |
|
Acreage
|
No |
|
Landscape Features
|
Landscaped |
|
Sewer
|
Septic System |
|
Size Irregular
|
16254 |
|
Size Total
|
16254 Sqft |
|
Size Total Text
|
16254 Sqft |
Rooms
| Level |
Type |
Length |
Width |
Dimensions |
|
Basement |
Storage |
|
|
16'3'' x 11'5'' |
|
Basement |
Bedroom |
|
|
11'2'' x 9'11'' |
|
Basement |
Bath (# Pieces 1-6) |
|
|
7'8'' x 5'8'' |
|
Basement |
Laundry Room |
|
|
10'3'' x 7'8'' |
|
Basement |
Utility Room |
|
|
8'1'' x 4'9'' |
|
Basement |
Recreation Room |
|
|
25'1'' x 11'2'' |
|
Main Level |
Other |
|
|
5'3'' x 5'2'' |
|
Main Level |
Living Room |
|
|
17'8'' x 12'5'' |
|
Main Level |
Kitchen |
|
|
12'11'' x 8'4'' |
|
Main Level |
Dining Room |
|
|
8'4'' x 8'1'' |
|
Main Level |
Primary Bedroom |
|
|
15'9'' x 12'6'' |
|
Main Level |
Other |
|
|
8'4'' x 5' |
|
Main Level |
Bedroom |
|
|
10' x 8'2'' |
|
Main Level |
Bath (# Pieces 1-6) |
|
|
11'7'' x 7'10'' |

