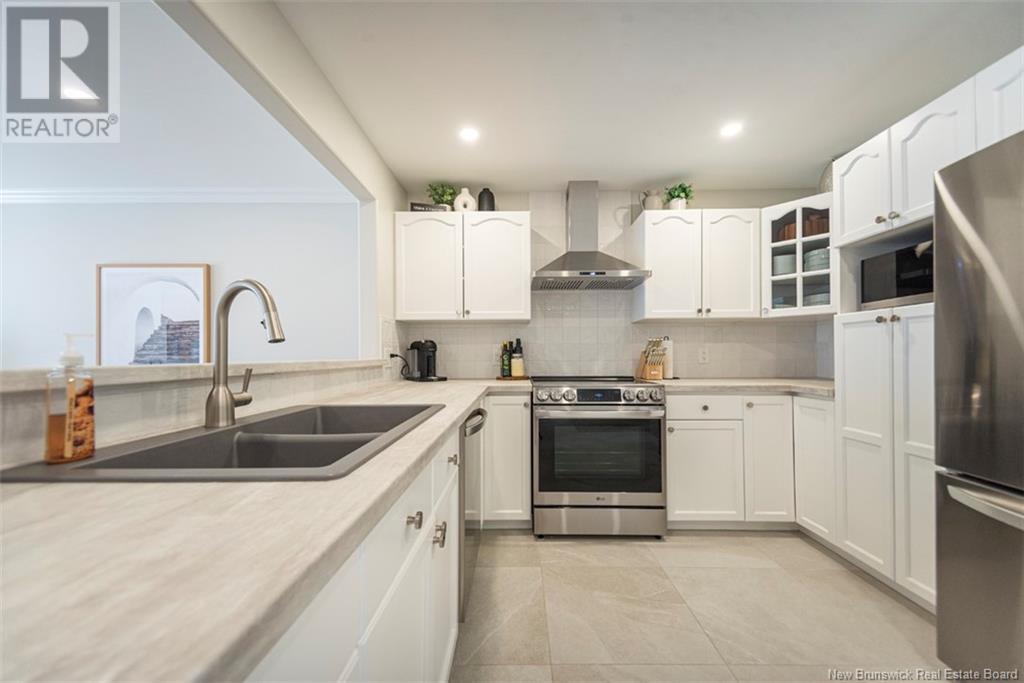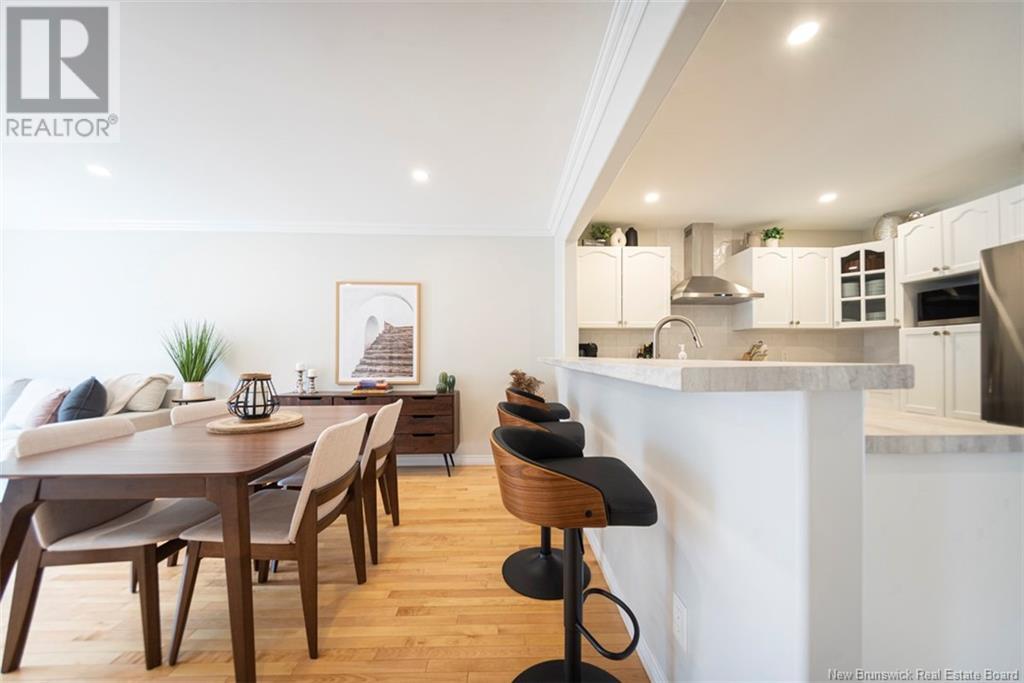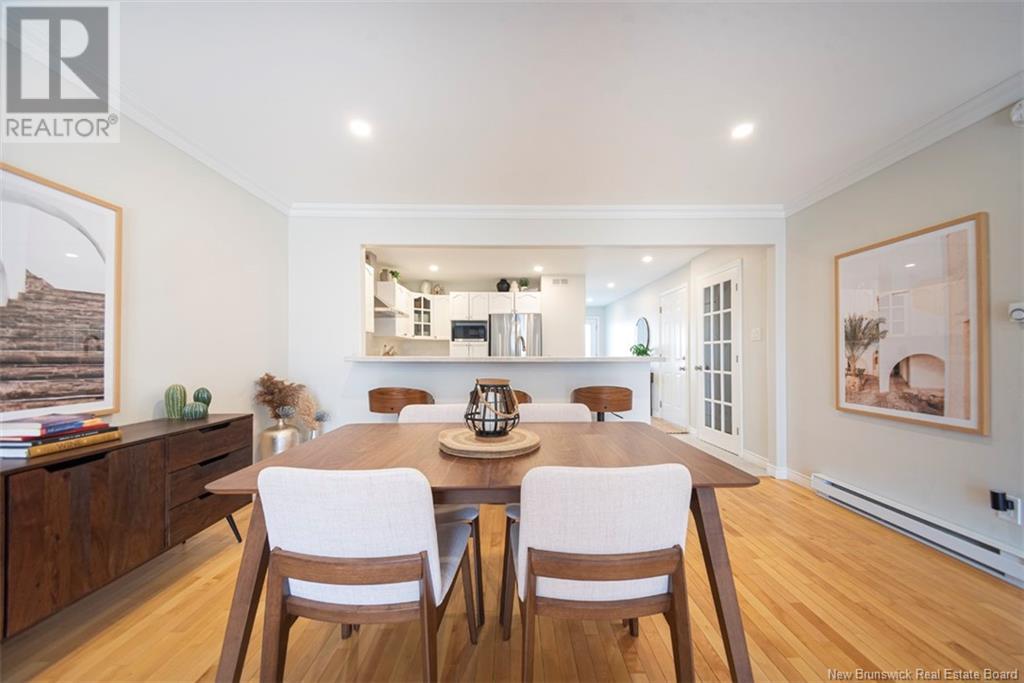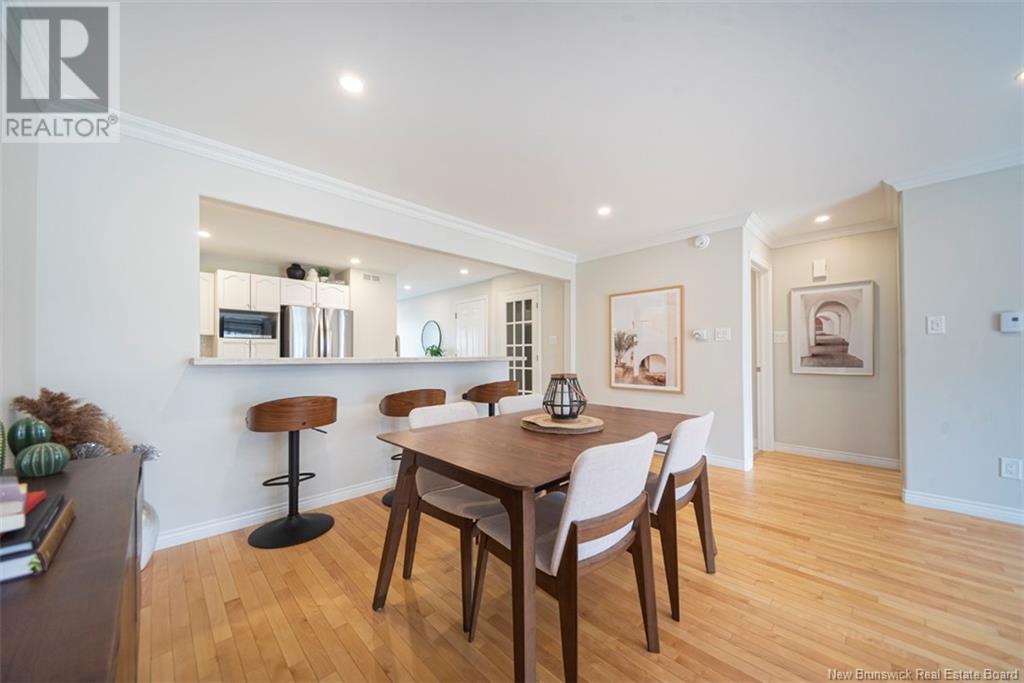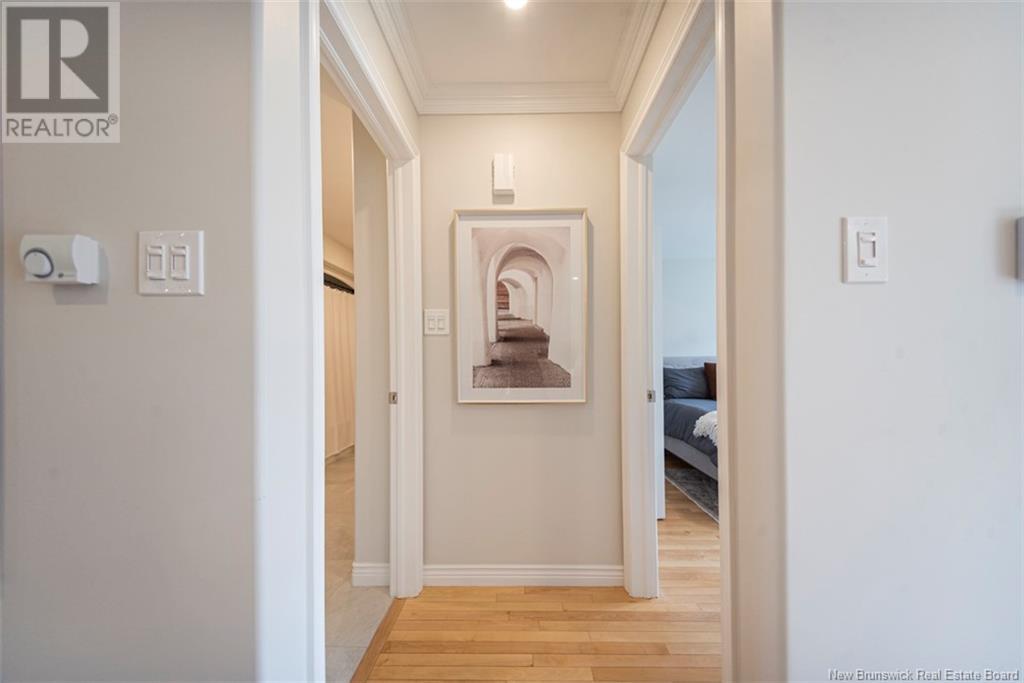2 Bedroom
1 Bathroom
996 ft2
Heat Pump
Baseboard Heaters, Heat Pump
$349,900Maintenance,
$350 Monthly
FULLY RENOVATED & STUNNING! Single-Level Living at Its Best! Welcome to 75 Domethilde Crescent, a better-than-new, beautifully updated bungalow condo-townhouse in the heart of Dieppe. This stylish, single-level home with an attached garage blends modern finishes, low-maintenance ease, and thoughtful design throughout. The brand new kitchen features crisp white cabinetry with updated hardware, eye-catching 2x2 tile, sleek countertops, new backsplash, and a full set of new appliances, including a range hood. The open-concept layout flows effortlessly into the dining and living areas, where refinished hardwood floors, fresh paint, and new pot lights create a bright, welcoming space. The bathroom impresses with more 2x2 tile, a double-sink vanity, new light fixtures, and a new toilet. Additional updates include pot lights throughout, new door hardware and hinges, and all-new plugs and light switches. A mini split adds efficient heating and cooling. Two well-sized bedrooms complete the main level. Downstairs, the partially finished basement offers a spacious family room and ample storage. The attached single garage adds extra convenience, and the $350/month condo fee covers exterior maintenance, lawn care, snow removal, and more. This is stress-free living with every detail already done. Book your private showing today. You'll love calling this home. (id:61805)
Property Details
|
MLS® Number
|
NB117654 |
|
Property Type
|
Single Family |
|
Features
|
Balcony/deck/patio |
Building
|
Bathroom Total
|
1 |
|
Bedrooms Above Ground
|
2 |
|
Bedrooms Total
|
2 |
|
Constructed Date
|
2006 |
|
Cooling Type
|
Heat Pump |
|
Exterior Finish
|
Vinyl |
|
Flooring Type
|
Ceramic, Laminate, Hardwood |
|
Heating Fuel
|
Electric |
|
Heating Type
|
Baseboard Heaters, Heat Pump |
|
Size Interior
|
996 Ft2 |
|
Total Finished Area
|
1296 Sqft |
|
Utility Water
|
Municipal Water |
Parking
|
Attached Garage
|
|
|
Garage
|
|
|
Inside Entry
|
|
Land
|
Access Type
|
Year-round Access |
|
Acreage
|
No |
|
Sewer
|
Municipal Sewage System |
Rooms
| Level |
Type |
Length |
Width |
Dimensions |
|
Basement |
Storage |
|
|
X |
|
Basement |
Family Room |
|
|
X |
|
Main Level |
5pc Bathroom |
|
|
X |
|
Main Level |
Bedroom |
|
|
X |
|
Main Level |
Primary Bedroom |
|
|
X |
|
Main Level |
Dining Room |
|
|
X |
|
Main Level |
Kitchen |
|
|
X |
|
Main Level |
Living Room |
|
|
X |






