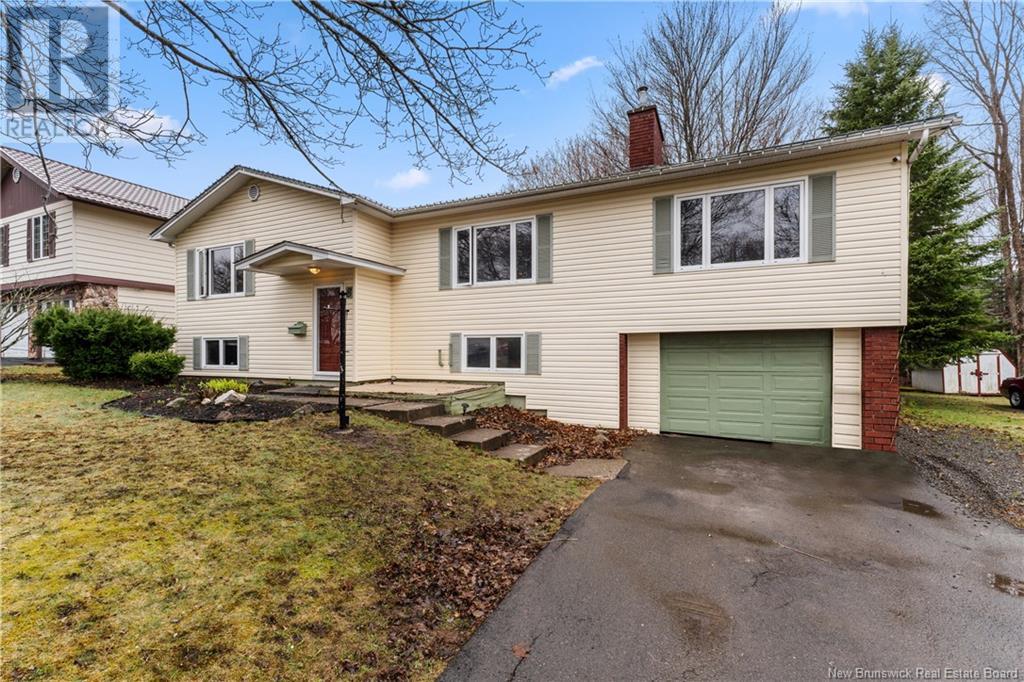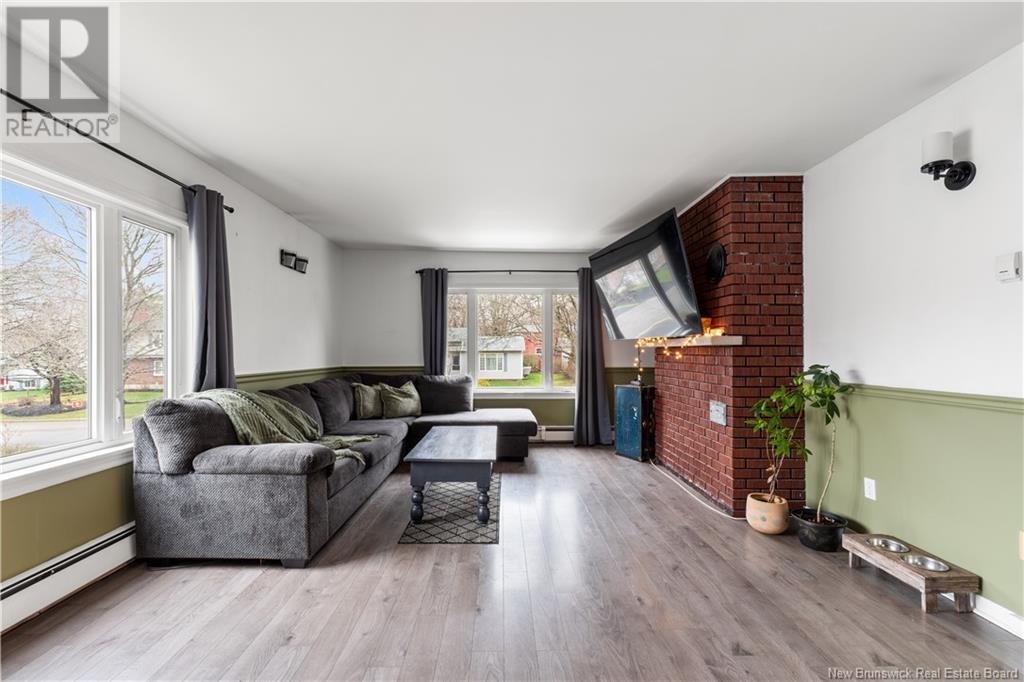5 Bedroom
2 Bathroom
1,344 ft2
Split Level Entry, 2 Level
Heat Pump
Baseboard Heaters, Heat Pump
$389,000
Welcome to 8 Goldsboro, a well-maintained home situated on a large private lot, that offers 5 bedrooms, 2 full bathrooms, and a functional layout designed for family living. The main floor features a bright living room with a wood-burning fireplace, a spacious eat-in kitchen overlooking the backyard, two bedrooms, and a 4-piece bathroom. A bonus family room located over the garage provides additional living space. The lower level offers three more bedrooms, a second 4-piece bathroom, a laundry room, a storage room, and direct access to the attached single garage. The backyard includes a large deck, a baby barn, and mature trees offering excellent privacy. This property provides a great combination of space, functionality, and location. Call today for your private showing! TAXES ARE NON OWNER OCCUPIED! (id:61805)
Property Details
|
MLS® Number
|
NB115559 |
|
Property Type
|
Single Family |
|
Features
|
Balcony/deck/patio |
Building
|
Bathroom Total
|
2 |
|
Bedrooms Above Ground
|
2 |
|
Bedrooms Below Ground
|
3 |
|
Bedrooms Total
|
5 |
|
Architectural Style
|
Split Level Entry, 2 Level |
|
Constructed Date
|
1979 |
|
Cooling Type
|
Heat Pump |
|
Exterior Finish
|
Brick, Vinyl |
|
Flooring Type
|
Laminate, Vinyl, Hardwood |
|
Foundation Type
|
Concrete |
|
Heating Type
|
Baseboard Heaters, Heat Pump |
|
Size Interior
|
1,344 Ft2 |
|
Total Finished Area
|
2376 Sqft |
|
Type
|
House |
|
Utility Water
|
Municipal Water |
Parking
Land
|
Access Type
|
Year-round Access |
|
Acreage
|
No |
|
Sewer
|
Municipal Sewage System |
|
Size Irregular
|
715 |
|
Size Total
|
715 M2 |
|
Size Total Text
|
715 M2 |
Rooms
| Level |
Type |
Length |
Width |
Dimensions |
|
Basement |
Storage |
|
|
X |
|
Basement |
Laundry Room |
|
|
X |
|
Basement |
Bedroom |
|
|
11'7'' x 11'4'' |
|
Basement |
Bedroom |
|
|
13'10'' x 12'2'' |
|
Basement |
Bedroom |
|
|
10'8'' x 10'5'' |
|
Main Level |
Family Room |
|
|
26'0'' x 11'5'' |
|
Main Level |
Bedroom |
|
|
11'5'' x 10'0'' |
|
Main Level |
Bedroom |
|
|
15'0'' x 11'0'' |
|
Main Level |
Kitchen/dining Room |
|
|
20'0'' x 11'0'' |












































