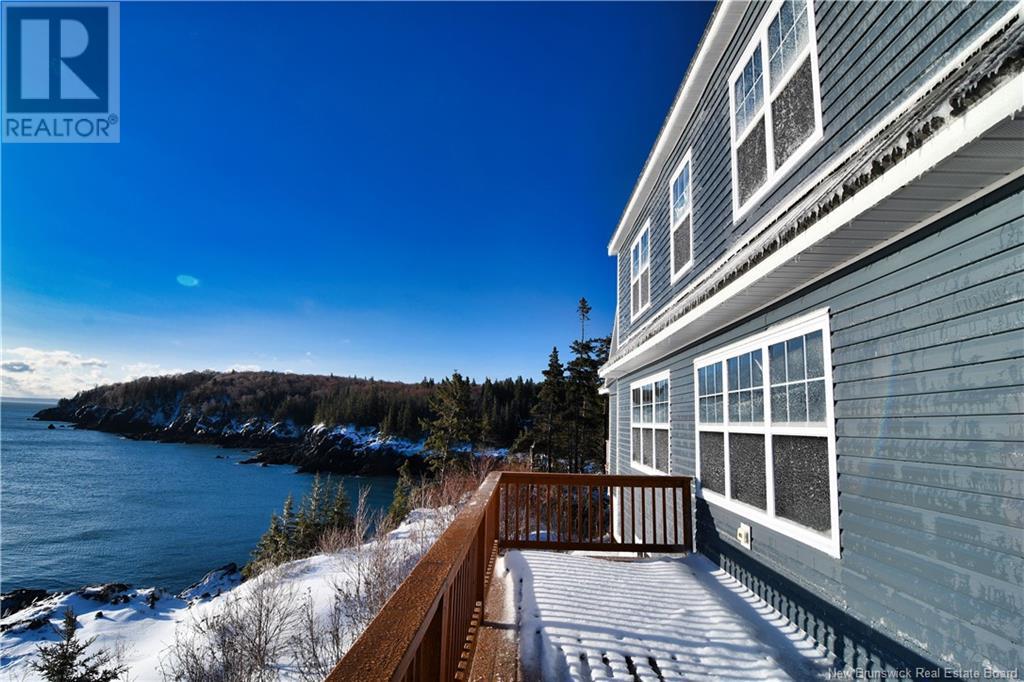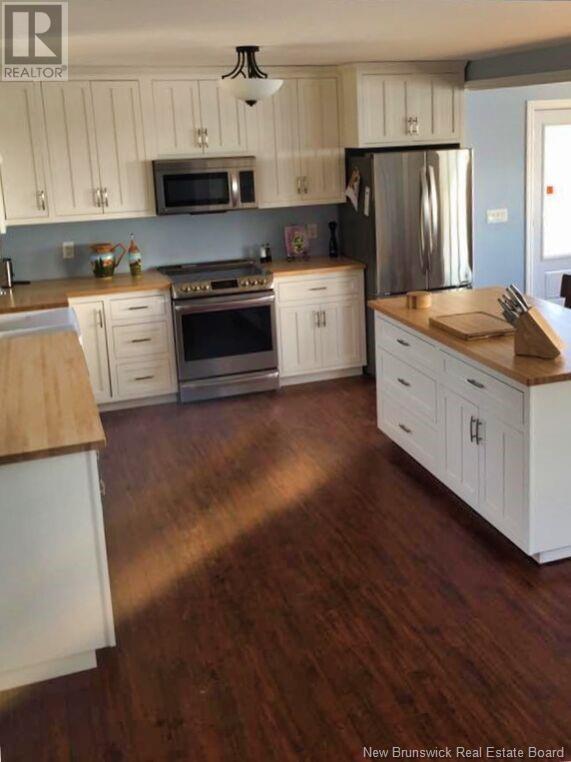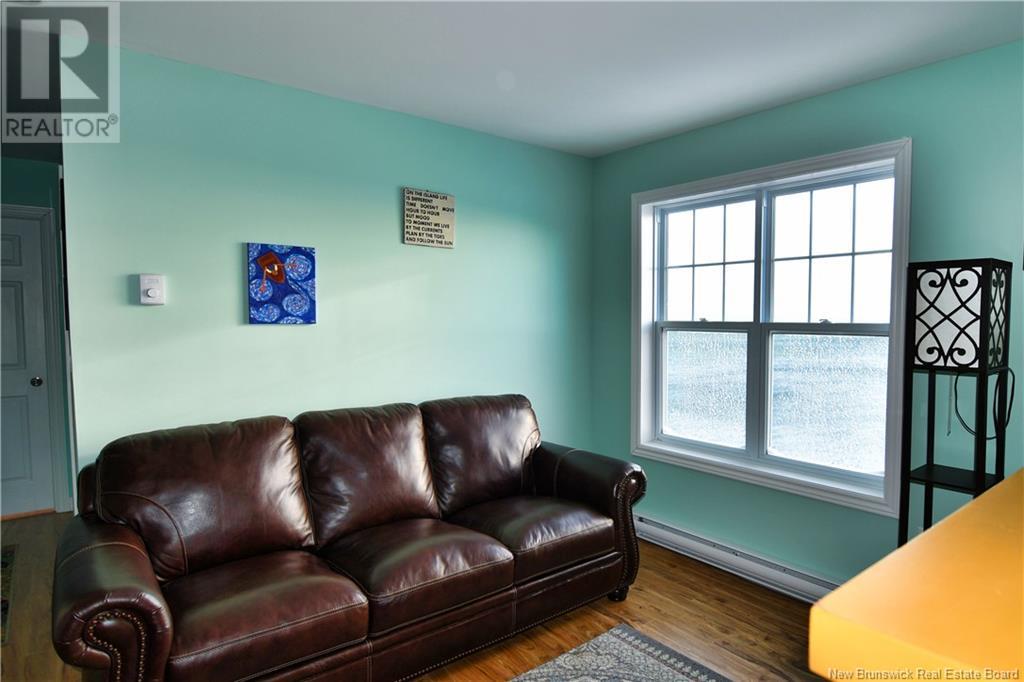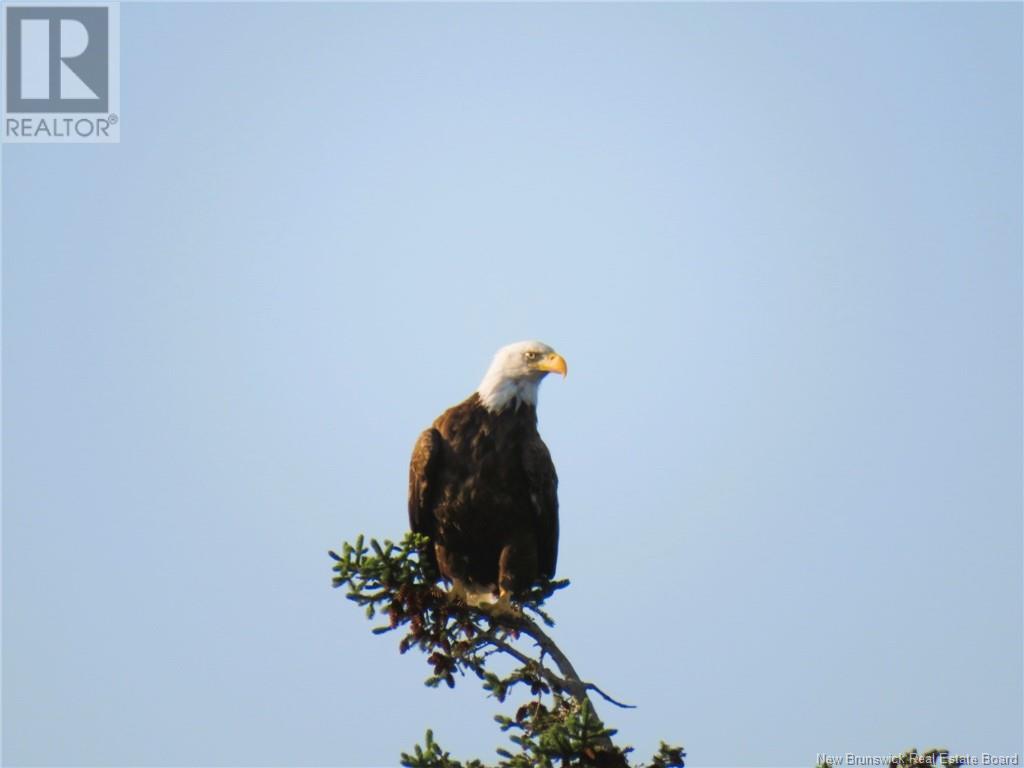2 Bedroom
3 Bathroom
1,306 ft2
Baseboard Heaters
Waterfront On Ocean
Acreage
$849,900
Experience the ultimate Bold Coast dream retreat with this stunning furnished property, offering 11.66 acres of private land with scenic trails leading to breathtaking ocean views. Watch unforgettable sunrises, fishing boats, bald eagles, and whales glide past your windows, or wake up to the sound of their rhythmic breath in this rare and modern 2016-built home. Designed to harmonize with its spectacular surroundings, the bright and open-concept kitchen, dining, living areas are filled with natural light and panoramic ocean vistas, while an extensive wraparound deck on two sides invites you to fully immerse yourself in the coastal beauty. The main-level master suite is a true sanctuary, featuring vaulted ceilings that frame memorable first light, a private deck for peaceful mornings, and a luxurious ensuite bathroom with dual sinks, a shower, and a spacious walk-in closet. Upstairs, a versatile loft space serves as an office, reading nook, or creative studio, alongside an additional intimate bedroom and a full bathroom with a tub and shower. The homes thoughtful design extends to a bar with a wine cooler, third bathroom on the main level and a fully insulated unfinished basement, complete with a laundry room and extra shower, offering both practicality and comfort. This exceptional property is a rare opportunity to embrace year-round island living in an unparalleled natural setting. (id:61805)
Property Details
|
MLS® Number
|
NB112649 |
|
Property Type
|
Single Family |
|
Features
|
Treed, Balcony/deck/patio |
|
Structure
|
None |
|
Water Front Type
|
Waterfront On Ocean |
Building
|
Bathroom Total
|
3 |
|
Bedrooms Above Ground
|
2 |
|
Bedrooms Total
|
2 |
|
Constructed Date
|
2016 |
|
Exterior Finish
|
Vinyl |
|
Flooring Type
|
Vinyl, Linoleum |
|
Foundation Type
|
Block, Concrete |
|
Half Bath Total
|
1 |
|
Heating Fuel
|
Electric |
|
Heating Type
|
Baseboard Heaters |
|
Size Interior
|
1,306 Ft2 |
|
Total Finished Area
|
1306 Sqft |
|
Type
|
House |
|
Utility Water
|
Drilled Well, Well |
Land
|
Access Type
|
Year-round Access |
|
Acreage
|
Yes |
|
Sewer
|
Septic System |
|
Size Irregular
|
11.66 |
|
Size Total
|
11.66 Ac |
|
Size Total Text
|
11.66 Ac |
Rooms
| Level |
Type |
Length |
Width |
Dimensions |
|
Second Level |
Bedroom |
|
|
11'2'' x 12'0'' |
|
Second Level |
4pc Bathroom |
|
|
6'0'' x 8'3'' |
|
Second Level |
Bonus Room |
|
|
10'11'' x 11'7'' |
|
Main Level |
Other |
|
|
7'8'' x 6'0'' |
|
Main Level |
4pc Bathroom |
|
|
13'8'' x 6'8'' |
|
Main Level |
Bedroom |
|
|
18'7'' x 11'11'' |
|
Main Level |
2pc Bathroom |
|
|
7'7'' x 6'0'' |
|
Main Level |
Living Room |
|
|
14'2'' x 12'0'' |
|
Main Level |
Dining Room |
|
|
16'10'' x 12'8'' |
|
Main Level |
Kitchen |
|
|
16'10'' x 12'5'' |





































