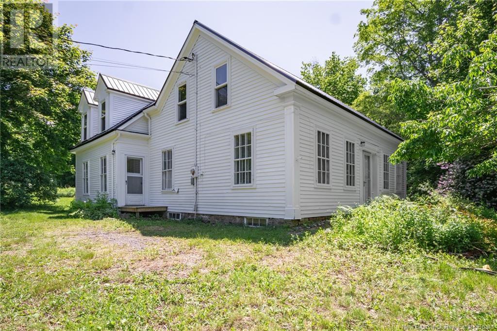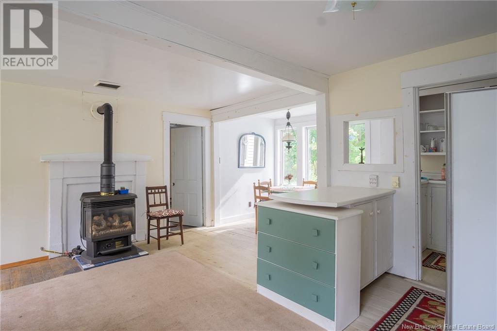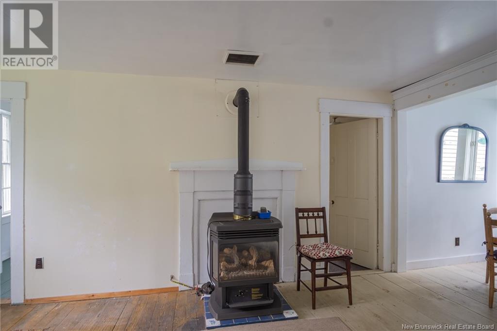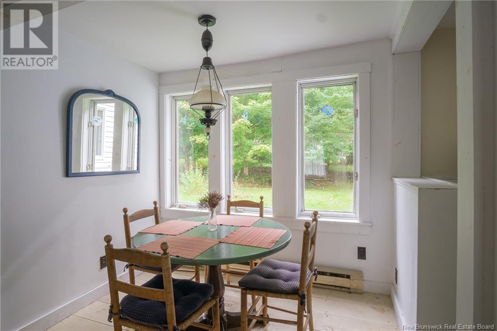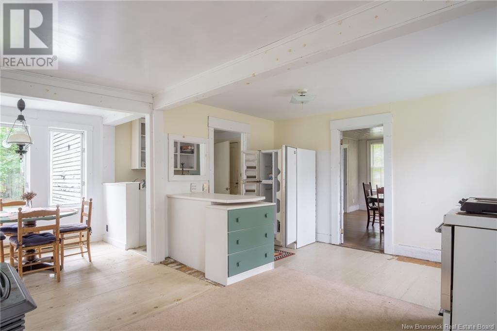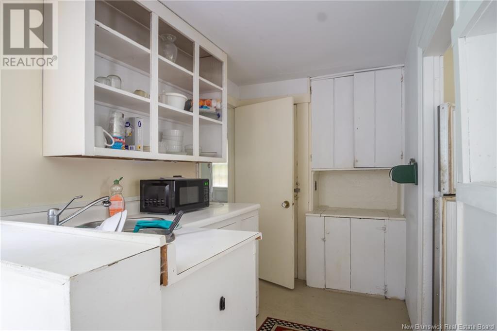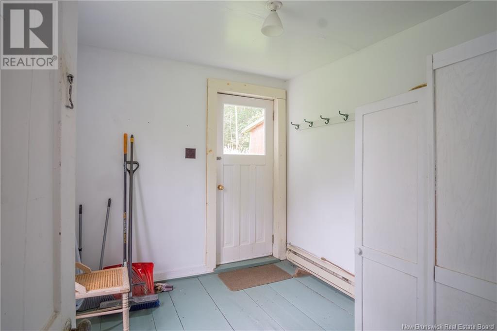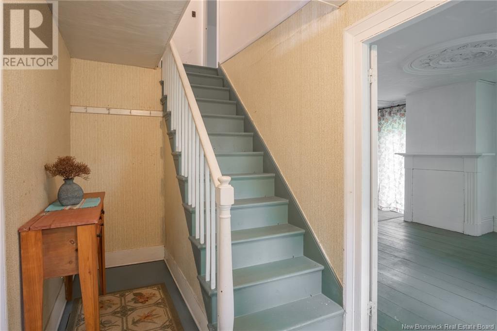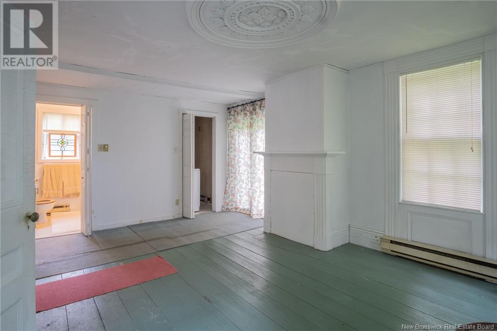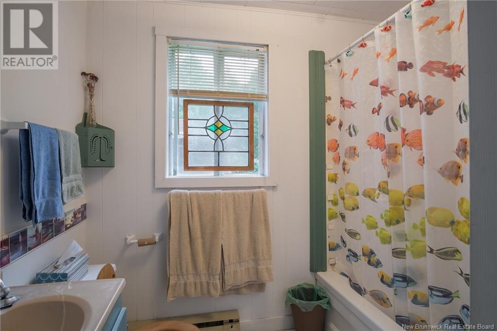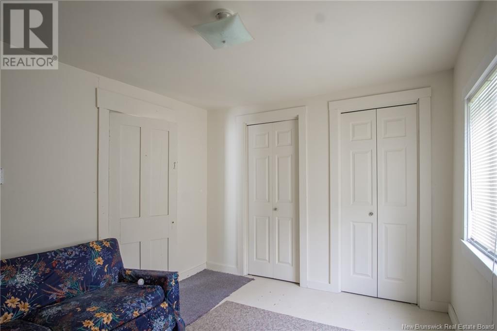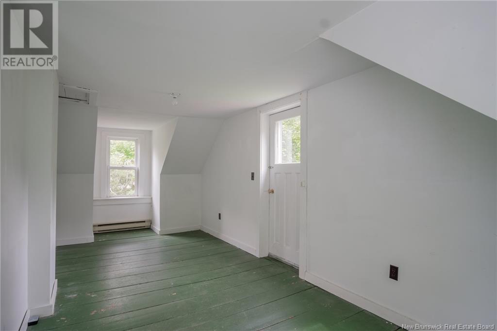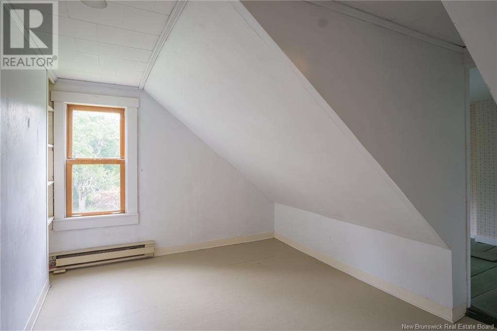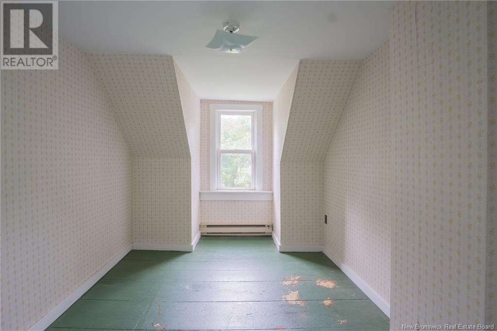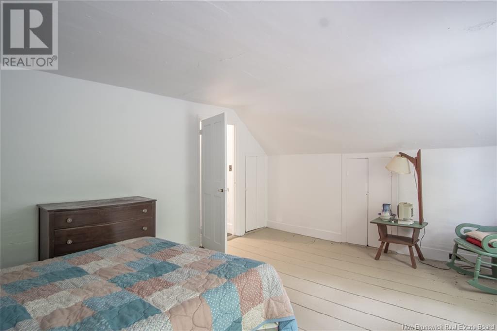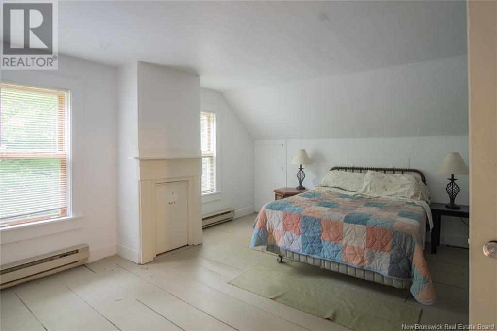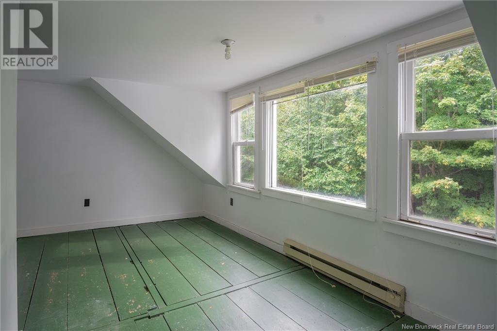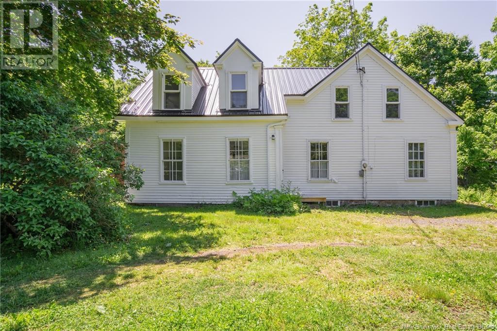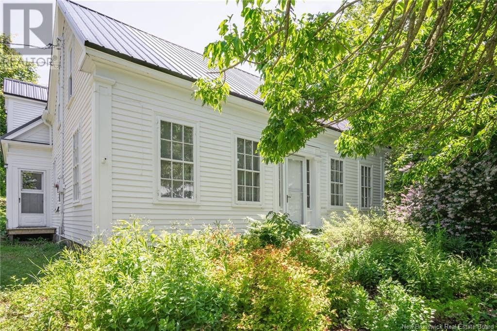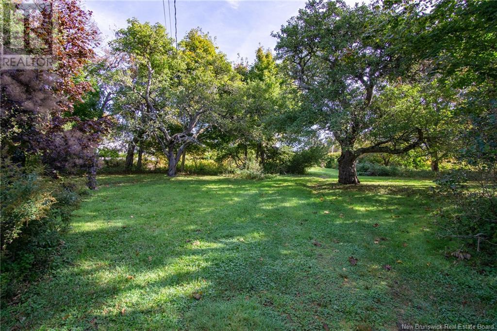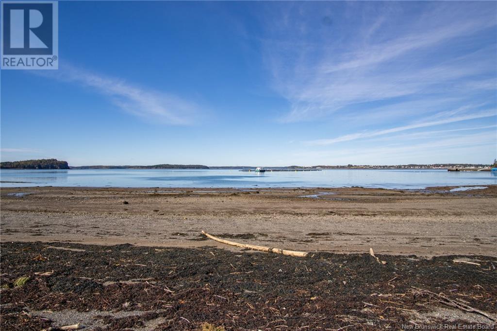5 Bedroom
1 Bathroom
1,710 ft2
2 Level
Stove
Waterfront On River
Acreage
Partially Landscaped
$299,900
Waterfront property on Campobello Island. This classic home sits on a large 3.6 acre lot with a section of beach on Friars Bay. The house has all the room you need with six rooms for guests, office space or an art studio. Classic features remain such as the inviting staircase, hardwood floors and several fireplace mantles. The home is need of updates with some completed including a newer metal roof, recent exterior painting and plumbing upgrades. The large land parcel has potential to be subdivided to subsidize your reno costs. It would be an ideal vacation rental, BnB or summer retreat for large families. The grounds are beautiful with mature trees including apple trees, wildflowers and a path leading down to your beach across the road. Restaurants, grocery store, library and other island amenities are within walking distance. FDR park and Lubec Maine are also just a few minutes drive from the property. Call/email/text today to make this island gem your own. (id:61805)
Property Details
|
MLS® Number
|
NB115992 |
|
Property Type
|
Single Family |
|
Equipment Type
|
Water Heater |
|
Features
|
Treed |
|
Rental Equipment Type
|
Water Heater |
|
Structure
|
Barn |
|
Water Front Type
|
Waterfront On River |
Building
|
Bathroom Total
|
1 |
|
Bedrooms Above Ground
|
5 |
|
Bedrooms Total
|
5 |
|
Architectural Style
|
2 Level |
|
Exterior Finish
|
Wood |
|
Flooring Type
|
Wood |
|
Foundation Type
|
Stone |
|
Heating Fuel
|
Electric, Propane, Natural Gas |
|
Heating Type
|
Stove |
|
Size Interior
|
1,710 Ft2 |
|
Total Finished Area
|
1710 Sqft |
|
Type
|
House |
|
Utility Water
|
Drilled Well, Well |
Land
|
Access Type
|
Year-round Access |
|
Acreage
|
Yes |
|
Landscape Features
|
Partially Landscaped |
|
Sewer
|
Septic System |
|
Size Irregular
|
3.68 |
|
Size Total
|
3.68 Ac |
|
Size Total Text
|
3.68 Ac |
Rooms
| Level |
Type |
Length |
Width |
Dimensions |
|
Second Level |
Hobby Room |
|
|
13'0'' x 13'0'' |
|
Second Level |
Hobby Room |
|
|
8'6'' x 7'11'' |
|
Second Level |
Hobby Room |
|
|
22'1'' x 21'0'' |
|
Second Level |
Bedroom |
|
|
13'0'' x 7'11'' |
|
Second Level |
Bedroom |
|
|
13'1'' x 10'0'' |
|
Second Level |
Bedroom |
|
|
13'1'' x 10'4'' |
|
Second Level |
Primary Bedroom |
|
|
15'7'' x 13'1'' |
|
Main Level |
Bedroom |
|
|
11'11'' x 10'0'' |
|
Main Level |
Dining Nook |
|
|
8'0'' x 6'0'' |
|
Main Level |
Laundry Room |
|
|
5'3'' x 5'0'' |
|
Main Level |
Kitchen |
|
|
19'3'' x 8'11'' |
|
Main Level |
4pc Bathroom |
|
|
8'0'' x 5'3'' |
|
Main Level |
Dining Room |
|
|
14'11'' x 13'4'' |
|
Main Level |
Living Room |
|
|
18'0'' x 13'4'' |

