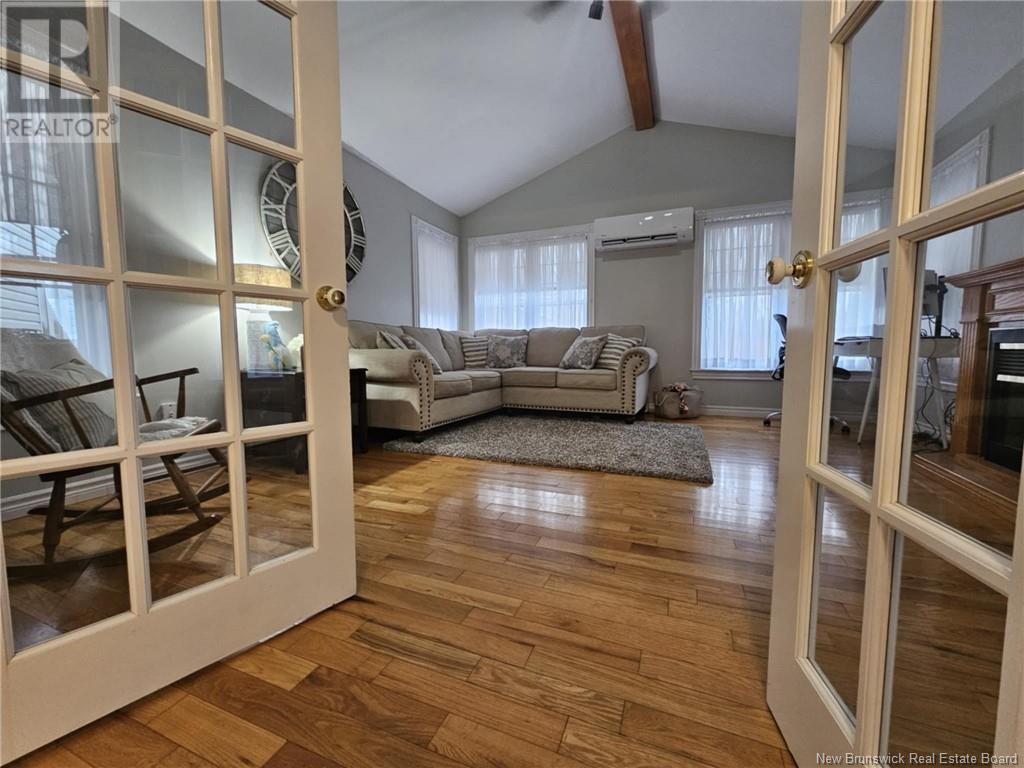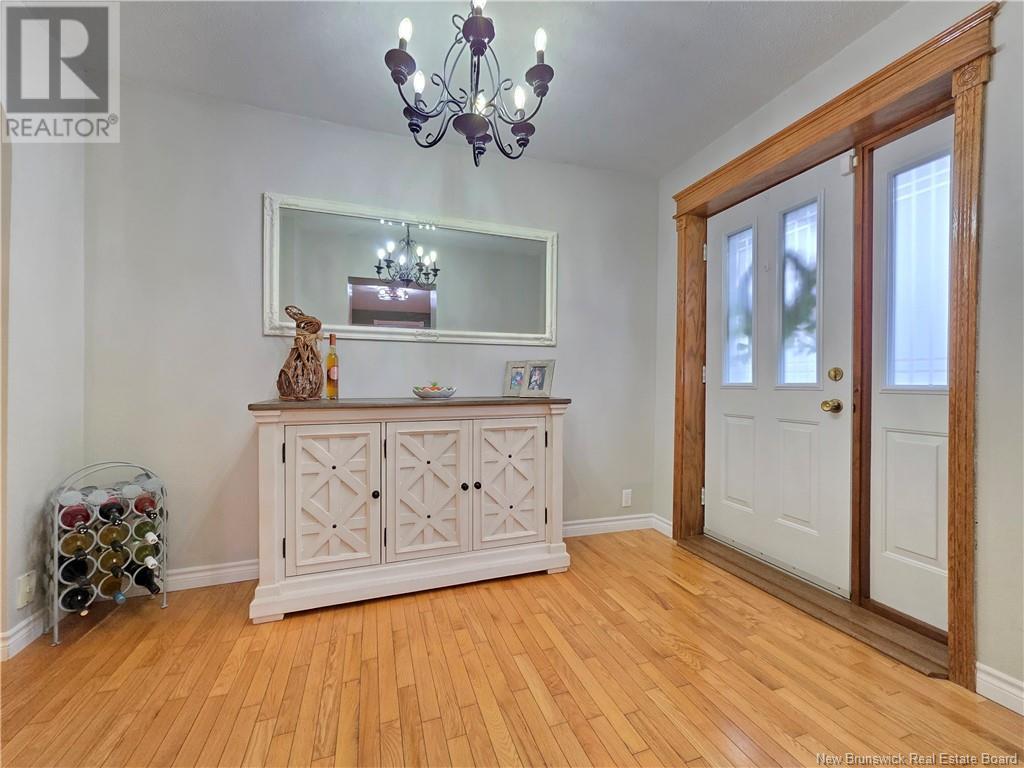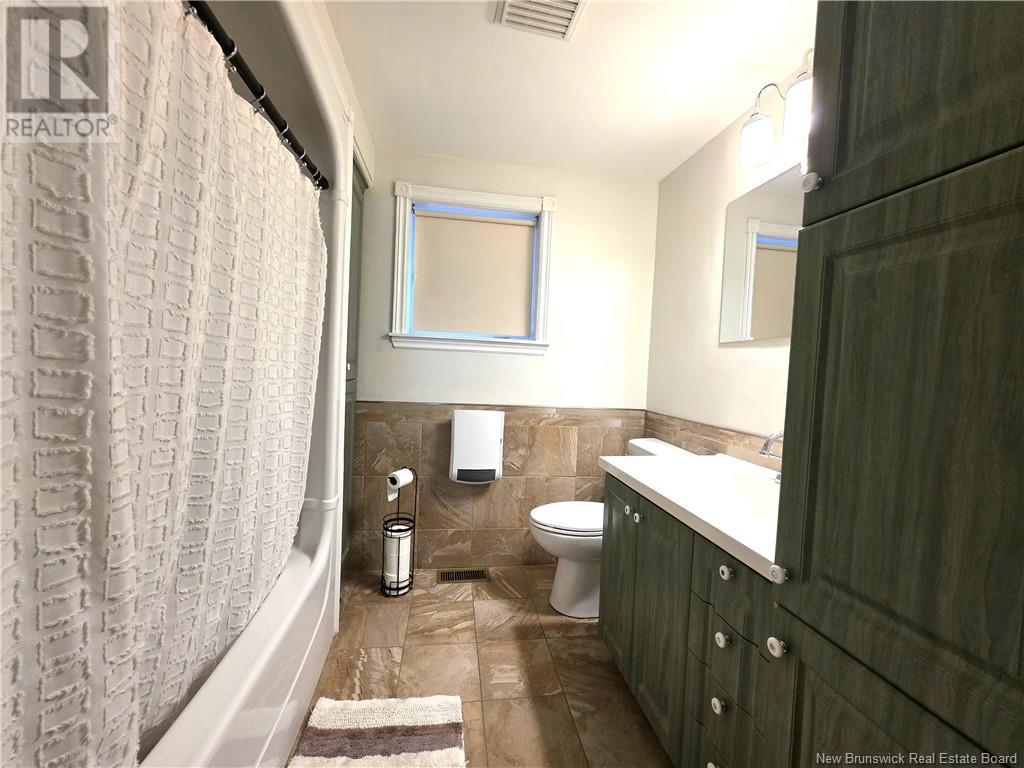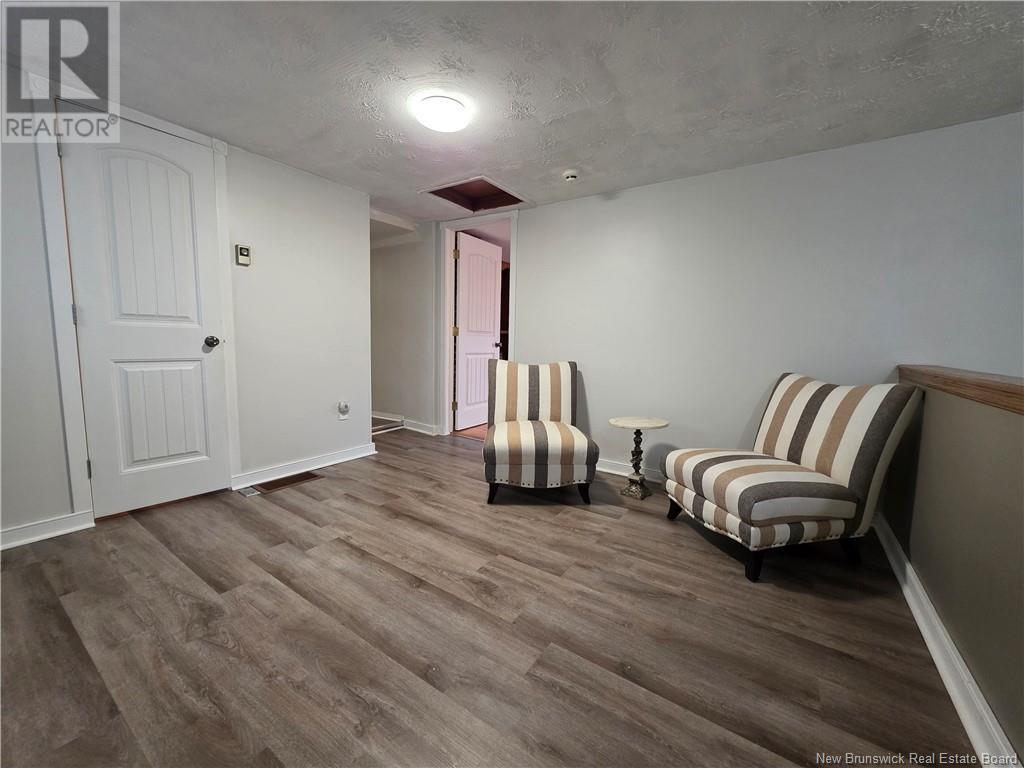4 Bedroom
2 Bathroom
1,406 ft2
2 Level
Heat Pump
Forced Air, Heat Pump
Landscaped
$239,900
Welcome to this incredible and truly unique 4-bedroom, 2-bathroom home located just minutes from downtown Grand Falls! This spacious two-storey property checks every boxoffering style, function, and plenty of room for the whole family. Step inside to a bright, open-concept kitchen and dining area that's perfect for gatherings, complete with a breakfast bar for extra seating. The living room is a showstopper with its stunning cathedral ceilings and large windows that fill the space with natural light. The main floor also features a generous primary bedroom with a massive walk-in closet/dressing room, a full bathroom, and a separate laundry area for added convenience. Youll love the walkout access to the attached garage, currently transformed into a fantastic man cave or rec roomideal for entertaining but easily converted back to a garage if needed. Upstairs, youll find three more spacious bedroomsone with double closets and a cozy sitting areaplus another full bathroom with a relaxing corner tub. Need more space? The unfinished basement offers endless possibilities for future development. Outside, the property features a huge, detached garage/workshop with an extra garage door for backyard access, a storage shed, and tons of outdoor space to enjoy with family and friends. This home is move-in ready and offers quick possession. Dont miss your chance to own this one-of-a-kind propertycall today to book your private tour! (id:61805)
Property Details
|
MLS® Number
|
NB116471 |
|
Property Type
|
Single Family |
|
Neigbourhood
|
Hennigar Corner |
|
Features
|
Level Lot, Corner Site |
|
Structure
|
Shed |
Building
|
Bathroom Total
|
2 |
|
Bedrooms Above Ground
|
4 |
|
Bedrooms Total
|
4 |
|
Architectural Style
|
2 Level |
|
Cooling Type
|
Heat Pump |
|
Exterior Finish
|
Vinyl |
|
Flooring Type
|
Ceramic, Laminate, Wood |
|
Foundation Type
|
Concrete |
|
Heating Fuel
|
Electric, Wood |
|
Heating Type
|
Forced Air, Heat Pump |
|
Size Interior
|
1,406 Ft2 |
|
Total Finished Area
|
1406 Sqft |
|
Type
|
House |
|
Utility Water
|
Municipal Water |
Parking
|
Attached Garage
|
|
|
Detached Garage
|
|
|
Heated Garage
|
|
Land
|
Access Type
|
Year-round Access |
|
Acreage
|
No |
|
Landscape Features
|
Landscaped |
|
Sewer
|
Municipal Sewage System |
|
Size Irregular
|
715 |
|
Size Total
|
715 M2 |
|
Size Total Text
|
715 M2 |
Rooms
| Level |
Type |
Length |
Width |
Dimensions |
|
Second Level |
Other |
|
|
2'8'' x 18'2'' |
|
Second Level |
Bedroom |
|
|
8'2'' x 8'4'' |
|
Second Level |
Bedroom |
|
|
9'5'' x 13'8'' |
|
Second Level |
Bedroom |
|
|
10'0'' x 15'0'' |
|
Second Level |
Bath (# Pieces 1-6) |
|
|
8'8'' x 7'8'' |
|
Second Level |
Office |
|
|
11'3'' x 11'4'' |
|
Main Level |
Other |
|
|
10'2'' x 10'9'' |
|
Main Level |
Bath (# Pieces 1-6) |
|
|
7'0'' x 7'10'' |
|
Main Level |
Primary Bedroom |
|
|
10'4'' x 10'7'' |
|
Main Level |
Other |
|
|
7'3'' x 10'3'' |
|
Main Level |
Other |
|
|
3'3'' x 5'11'' |
|
Main Level |
Kitchen/dining Room |
|
|
11'3'' x 22'1'' |
|
Main Level |
Living Room |
|
|
15'5'' x 15'1'' |
|
Main Level |
Foyer |
|
|
5'7'' x 10'8'' |




















































