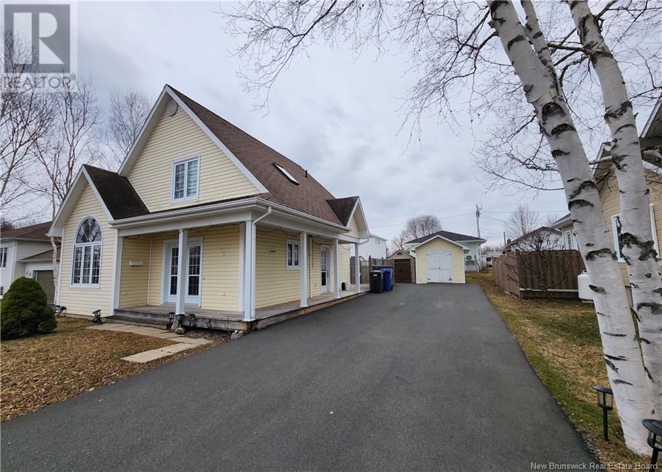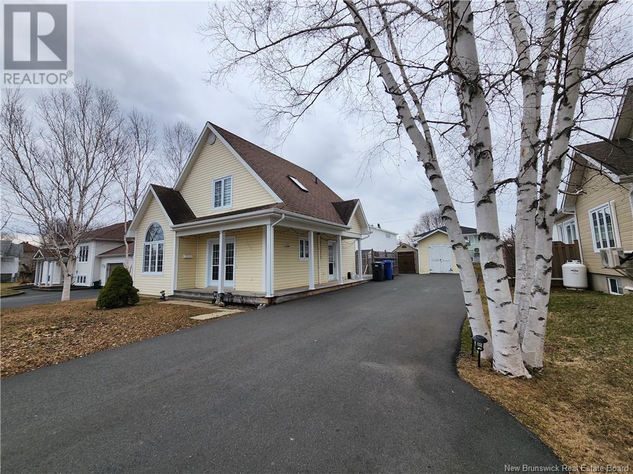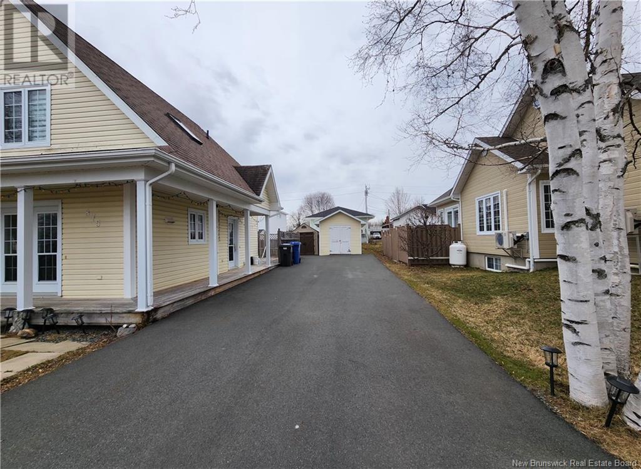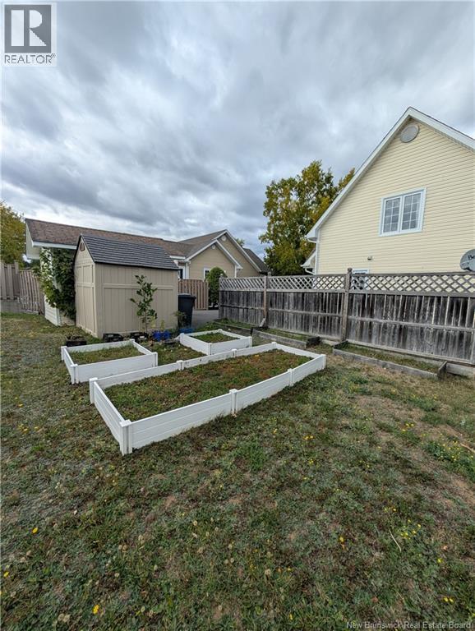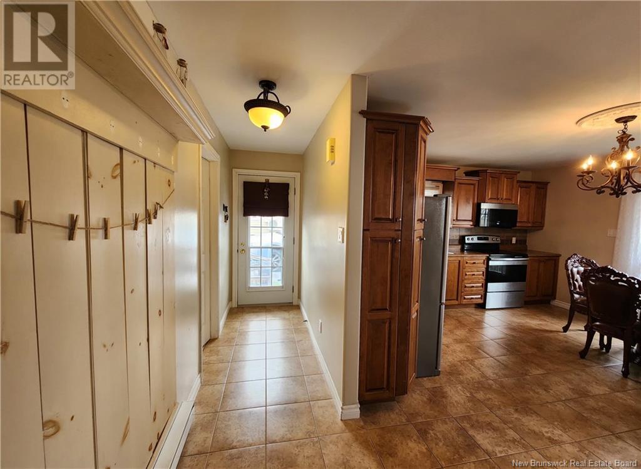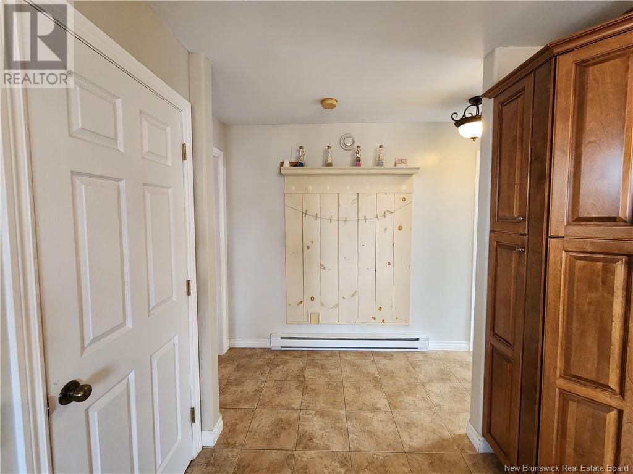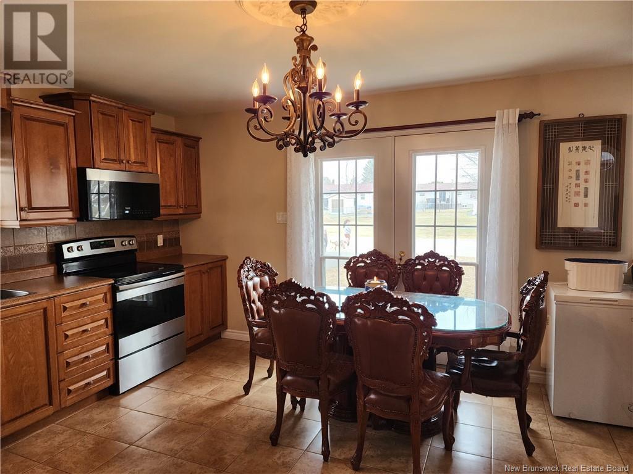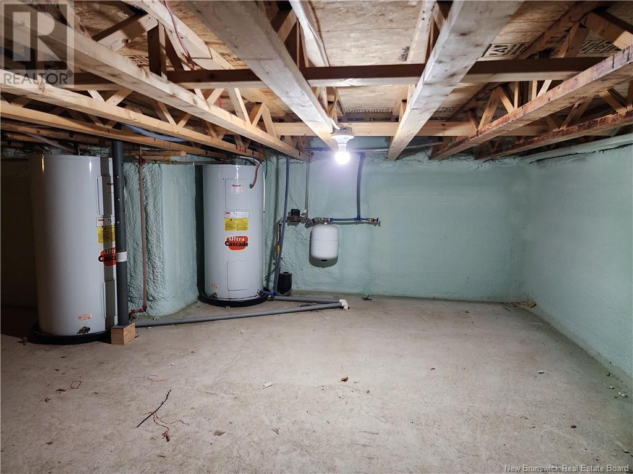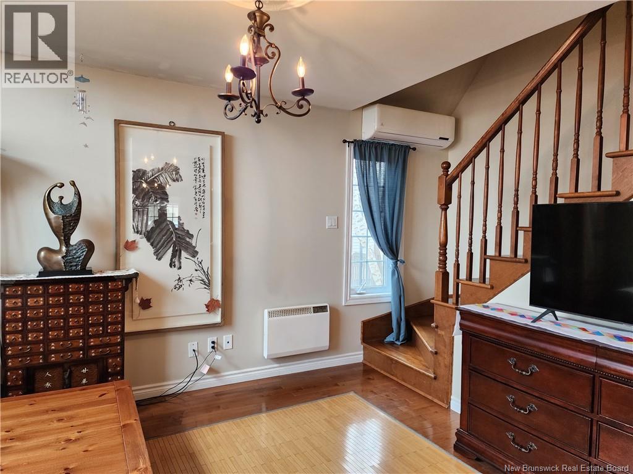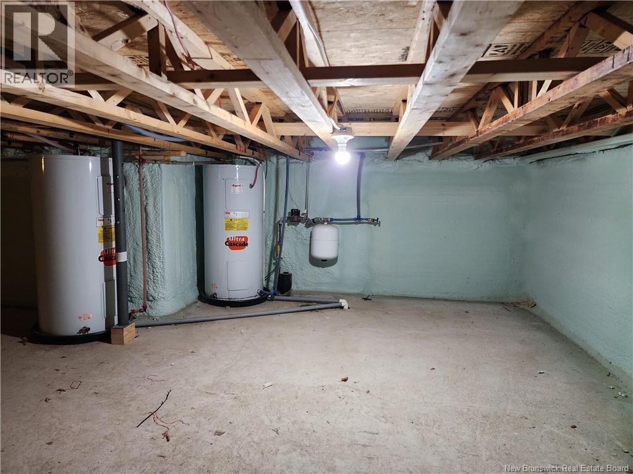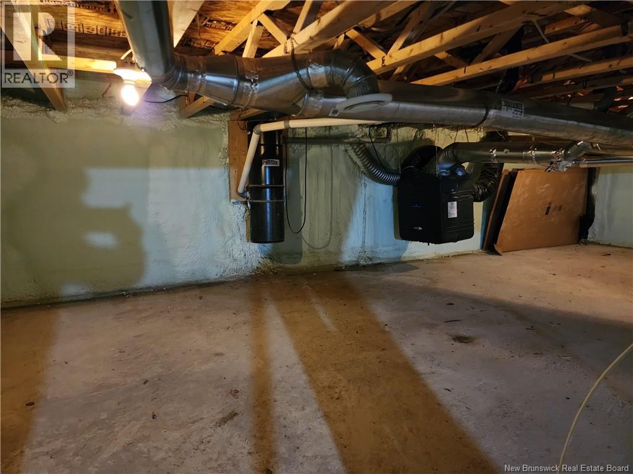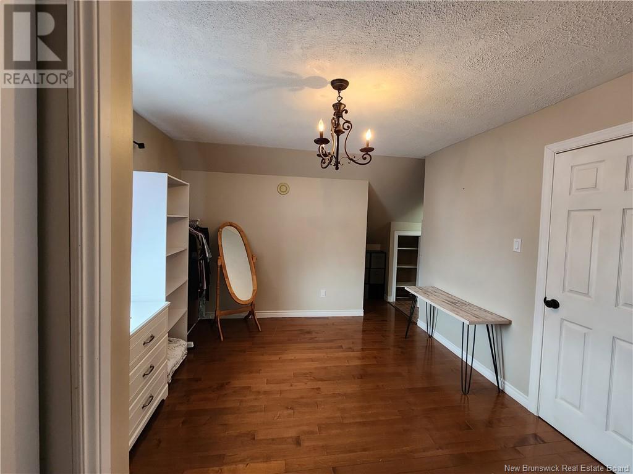875 Roussy Bathurst, New Brunswick E2A 4W5
3 Bedroom
2 Bathroom
1,130 ft2
2 Level
Air Exchanger
Baseboard Heaters
$329,000
Discover 875 Roussy Cres. in a charming neighborhood with underground power transformers, ensuring reliability. This home features a wrap-around deck leading to a private backyard. On the main level, enjoy a spacious 3-piece bath with laundry and elegant cabinetry, along with a cozy bedroom and a beautiful kitchen with an eat-in dining area. The living room offers comfort with a mini-split. Upstairs, find two bedrooms, including a primary suite with three closets and a 3-piece ensuite complete with a jet tub and skylight. Additional storage is available with a shed and a baby barn. Don't miss out on this fantastic opportunity! (id:61805)
Open House
This property has open houses!
May
4
Sunday
Starts at:
2:00 pm
Ends at:4:00 pm
Property Details
| MLS® Number | NB117384 |
| Property Type | Single Family |
| Features | Balcony/deck/patio |
| Structure | Barn |
Building
| Bathroom Total | 2 |
| Bedrooms Above Ground | 3 |
| Bedrooms Total | 3 |
| Architectural Style | 2 Level |
| Constructed Date | 2005 |
| Cooling Type | Air Exchanger |
| Exterior Finish | Vinyl |
| Flooring Type | Tile, Hardwood |
| Foundation Type | Concrete |
| Heating Type | Baseboard Heaters |
| Size Interior | 1,130 Ft2 |
| Total Finished Area | 1130 Sqft |
| Type | House |
| Utility Water | Municipal Water |
Land
| Access Type | Year-round Access |
| Acreage | No |
| Sewer | Municipal Sewage System |
| Size Irregular | 596 |
| Size Total | 596 M2 |
| Size Total Text | 596 M2 |
Rooms
| Level | Type | Length | Width | Dimensions |
|---|---|---|---|---|
| Second Level | 3pc Ensuite Bath | X | ||
| Second Level | Bedroom | 9'8'' x 11' | ||
| Second Level | Bedroom | 17'4'' x 11' | ||
| Main Level | Living Room | 14' x 10'7'' | ||
| Main Level | Kitchen/dining Room | 14' x 13'9'' | ||
| Main Level | Bedroom | 9'11'' x 10'10'' | ||
| Main Level | 3pc Bathroom | X | ||
| Main Level | Foyer | X |
Contact Us
Contact us for more information

