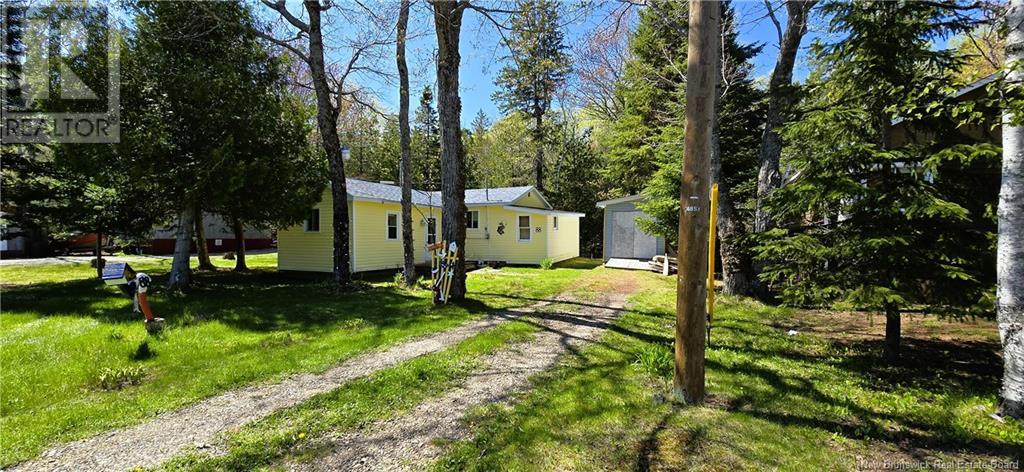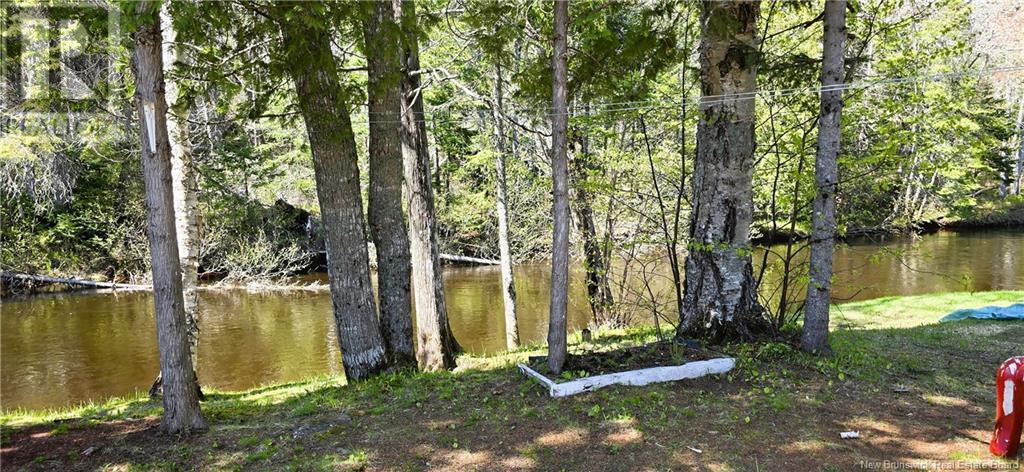3 Bedroom
1 Bathroom
981 ft2
Cottage
Baseboard Heaters, Stove
Waterfront On River
Landscaped
$139,900
Directly on the Caraquet River, this 3-bedroom cottage offers a true peaceful retreat. Surrounded by mature trees, its the perfect place for kayaking, canoeing, paddle boating, trout or striped bass fishing, or simply relaxing to the sounds of birds and flowing water. From the bright riverside sunroom, youll feel instantly connected to nature. With a bit of insulation, this cottage could easily become a four-season getaway. Inside: wood stove (2018), 2 air conditioners, kitchen with stove and refrigerator, renovated bathroom, tiled ceilings, panelled walls, and solid flooring. Outside: asphalt roof (2020), updated siding (2023), enclosed sunroom, and 5 x 15 ft storage shed. Conveniently located near Caraquet, Paquetville, and Grande-Ansewithin 20 minutes of beaches, services, grocery stores, and more. The region is known for its biking trails, ATV routes, beaches, and seasonal outdoor adventures. A private road leads to this nature retreat, with some year-round residents. Annual $120 contribution for road maintenance (snow removal not included). The foundation requires attention. (id:61805)
Property Details
|
MLS® Number
|
NB118428 |
|
Property Type
|
Single Family |
|
Equipment Type
|
None |
|
Features
|
Level Lot |
|
Rental Equipment Type
|
None |
|
Structure
|
Shed |
|
Water Front Type
|
Waterfront On River |
Building
|
Bathroom Total
|
1 |
|
Bedrooms Above Ground
|
3 |
|
Bedrooms Total
|
3 |
|
Architectural Style
|
Cottage |
|
Basement Type
|
Crawl Space |
|
Exterior Finish
|
Vinyl |
|
Flooring Type
|
Laminate |
|
Foundation Type
|
Block |
|
Heating Fuel
|
Electric, Wood |
|
Heating Type
|
Baseboard Heaters, Stove |
|
Size Interior
|
981 Ft2 |
|
Total Finished Area
|
828 Sqft |
|
Type
|
House |
|
Utility Water
|
Well |
Land
|
Access Type
|
Year-round Access |
|
Acreage
|
No |
|
Landscape Features
|
Landscaped |
|
Size Irregular
|
730 |
|
Size Total
|
730 M2 |
|
Size Total Text
|
730 M2 |
Rooms
| Level |
Type |
Length |
Width |
Dimensions |
|
Main Level |
Sunroom |
|
|
11'0'' x 9'9'' |
|
Main Level |
Bedroom |
|
|
11'6'' x 6'6'' |
|
Main Level |
Bedroom |
|
|
9'0'' x 7'0'' |
|
Main Level |
4pc Bathroom |
|
|
9'5'' x 7'1'' |
|
Main Level |
Primary Bedroom |
|
|
9'9'' x 15'0'' |
|
Main Level |
Living Room |
|
|
11'0'' x 9'9'' |
|
Main Level |
Kitchen/dining Room |
|
|
15'0'' x 18'9'' |




































