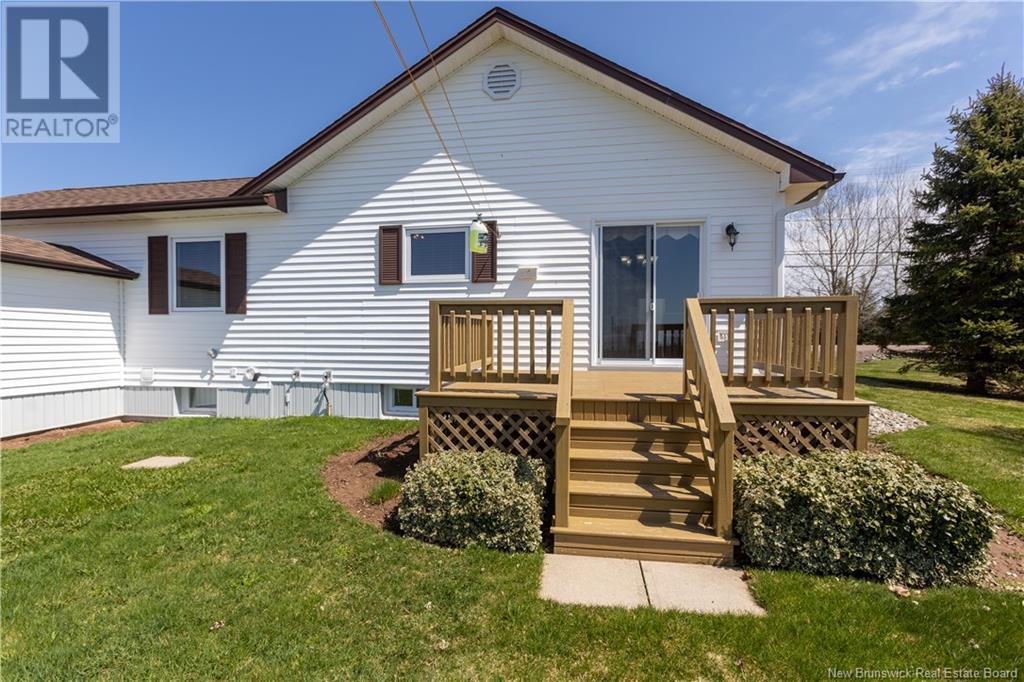3 Bedroom
1 Bathroom
781 ft2
Heat Pump
Baseboard Heaters, Heat Pump
Landscaped
$380,000
Turn-Key Home Spotless & Move-In Ready! This beautifully maintained 3-bedroom home is truly amazing clean, bright, and completely turn-key! Featuring a stylish full-size bath and an incredible kitchen with elegant birch cabinets. Outside, you'll find a well-landscaped garden perfect for relaxing or entertaining, plus a detached 20 x 40.5 garage for all your parking and storage needs. Nestled in a quiet, family-friendly neighborhood, this home is just minutes from schools, grocery stores, and all essentials. Only 10 minutes to Shediac and 25 minutes to Moncton, with beaches just a short drive away it's the perfect blend of comfort and convenience. (id:61805)
Property Details
|
MLS® Number
|
NB117122 |
|
Property Type
|
Single Family |
|
Equipment Type
|
None |
|
Rental Equipment Type
|
None |
Building
|
Bathroom Total
|
1 |
|
Bedrooms Above Ground
|
3 |
|
Bedrooms Total
|
3 |
|
Constructed Date
|
1964 |
|
Cooling Type
|
Heat Pump |
|
Exterior Finish
|
Vinyl |
|
Flooring Type
|
Ceramic, Hardwood |
|
Foundation Type
|
Concrete |
|
Heating Fuel
|
Electric |
|
Heating Type
|
Baseboard Heaters, Heat Pump |
|
Size Interior
|
781 Ft2 |
|
Total Finished Area
|
1042 Sqft |
|
Type
|
House |
|
Utility Water
|
Dug Well, Well |
Parking
Land
|
Access Type
|
Year-round Access |
|
Acreage
|
No |
|
Landscape Features
|
Landscaped |
|
Sewer
|
Septic System |
|
Size Irregular
|
0.65 |
|
Size Total
|
0.65 Ac |
|
Size Total Text
|
0.65 Ac |
Rooms
| Level |
Type |
Length |
Width |
Dimensions |
|
Basement |
Hobby Room |
|
|
20'5'' x 11'6'' |
|
Basement |
Storage |
|
|
21'4'' x 10'6'' |
|
Basement |
Utility Room |
|
|
10'6'' x 5'5'' |
|
Basement |
Family Room |
|
|
24'9'' x 10'5'' |
|
Main Level |
Living Room |
|
|
19'8'' x 9'6'' |
|
Main Level |
Primary Bedroom |
|
|
13'2'' x 10'5'' |
|
Main Level |
Bedroom |
|
|
8'2'' x 9'5'' |
|
Main Level |
Bedroom |
|
|
10'6'' x 9'4'' |
|
Main Level |
4pc Bathroom |
|
|
5'8'' x 8'4'' |
|
Main Level |
Dining Room |
|
|
9'1'' x 9'8'' |
|
Main Level |
Kitchen |
|
|
9'4'' x 14'5'' |

































