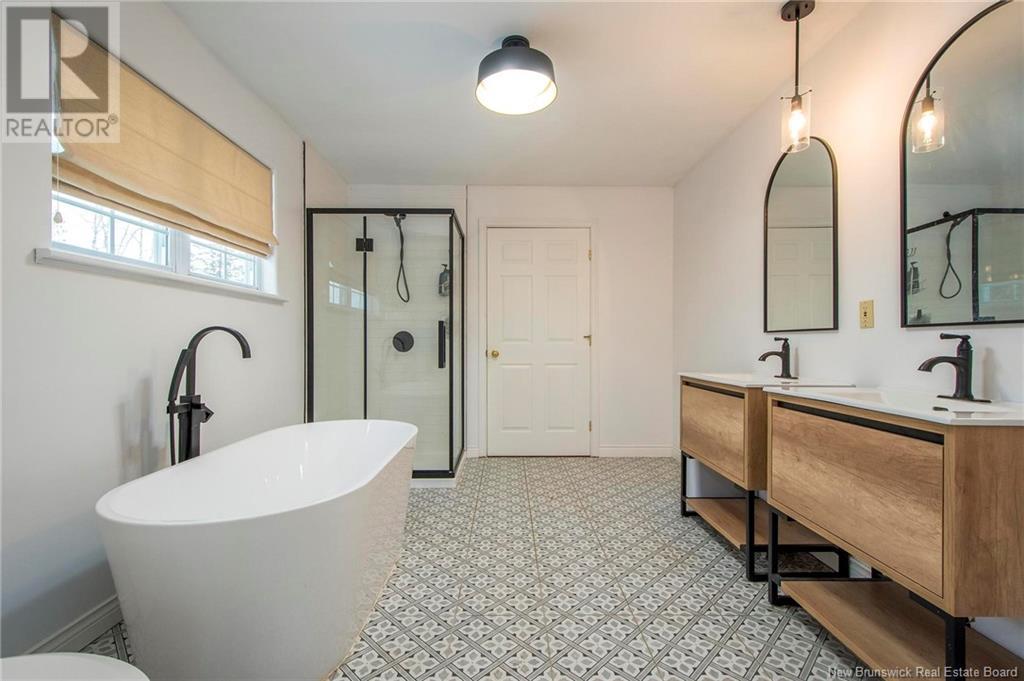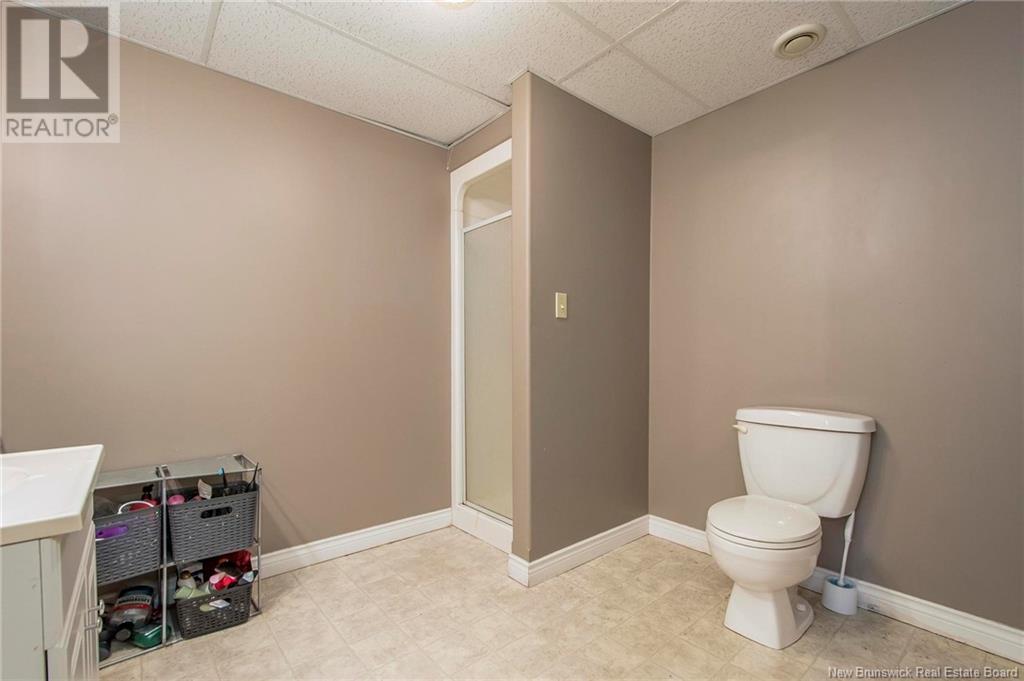3 Bedroom
3 Bathroom
1,664 ft2
Bungalow
Air Exchanger
Baseboard Heaters, Stove
Acreage
$469,000
A Dream Property for Equestrians and Homesteaders Alike 40 Acres in Oak Bay! Welcome to 899 Route 170, a rare and remarkable property offering space, privacy, and lifestyle. Situated on 40 acres, this 3-bedroom, 3-bathroom bungalow (2005) boasts over 3,300 sq. ft. of finished living space, a full walkout basement, and thoughtful features like heated flooring, central vac, air exchanger, and a radon mitigation system. Equestrians and hobby farmers will love the fully equipped barn with four 10x12 stalls, water, electricity, and heat, plus three fenced paddocks ready for your animals. Whether you dream of homesteading or simply want more space to roam, this property delivers. Enjoy one-level living with a spacious kitchen, two large living rooms, main-level office, and a beautiful primary suite with a full ensuite. A walkout lower level offers flexibility for multi-generational living, guest space, or recreation. Located just minutes from St. Stephen and the U.S. border, this one-of-a-kind property blends rural charm with accessibility. This is more than a homeits a lifestyle. Book your private showing today! (id:61805)
Property Details
|
MLS® Number
|
NB111555 |
|
Property Type
|
Single Family |
|
Equipment Type
|
None |
|
Rental Equipment Type
|
None |
|
Structure
|
Barn |
Building
|
Bathroom Total
|
3 |
|
Bedrooms Above Ground
|
2 |
|
Bedrooms Below Ground
|
1 |
|
Bedrooms Total
|
3 |
|
Architectural Style
|
Bungalow |
|
Constructed Date
|
2005 |
|
Cooling Type
|
Air Exchanger |
|
Exterior Finish
|
Vinyl |
|
Flooring Type
|
Laminate, Tile, Wood |
|
Half Bath Total
|
1 |
|
Heating Fuel
|
Wood |
|
Heating Type
|
Baseboard Heaters, Stove |
|
Stories Total
|
1 |
|
Size Interior
|
1,664 Ft2 |
|
Total Finished Area
|
3328 Sqft |
|
Type
|
House |
|
Utility Water
|
Drilled Well, Well |
Land
|
Acreage
|
Yes |
|
Sewer
|
Septic System |
|
Size Irregular
|
40 |
|
Size Total
|
40 Ac |
|
Size Total Text
|
40 Ac |
Rooms
| Level |
Type |
Length |
Width |
Dimensions |
|
Basement |
Laundry Room |
|
|
15'5'' x 11'6'' |
|
Basement |
Bedroom |
|
|
11'7'' x 11'5'' |
|
Basement |
Bath (# Pieces 1-6) |
|
|
9' x 7'11'' |
|
Basement |
Living Room |
|
|
25'6'' x 16'3'' |
|
Main Level |
2pc Bathroom |
|
|
5'11'' x 5'10'' |
|
Main Level |
Office |
|
|
13'9'' x 12' |
|
Main Level |
Living Room |
|
|
17'1'' x 13'8'' |
|
Main Level |
Primary Bedroom |
|
|
14'11'' x 13'8'' |
|
Main Level |
Bedroom |
|
|
13'6'' x 8'9'' |
|
Main Level |
Kitchen |
|
|
26'6'' x 13'7'' |
































