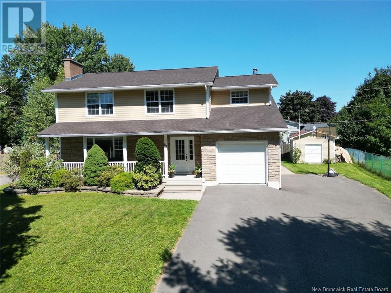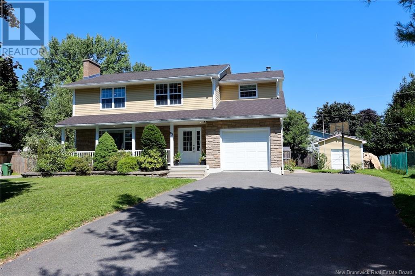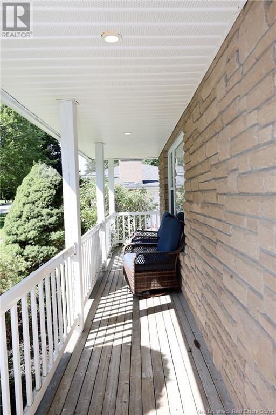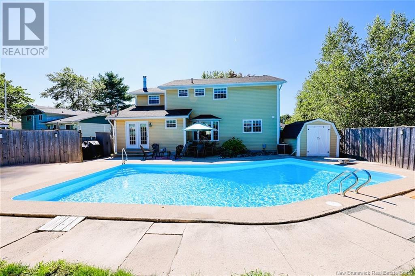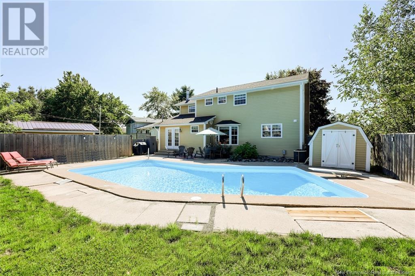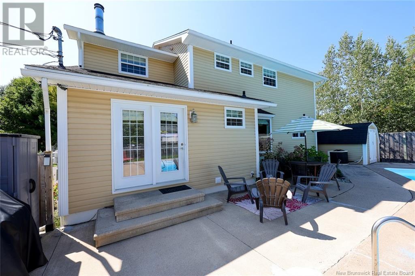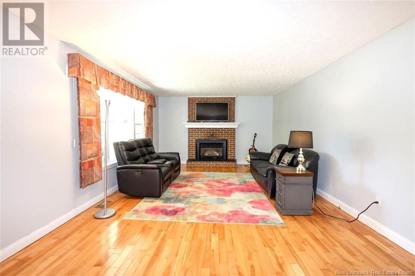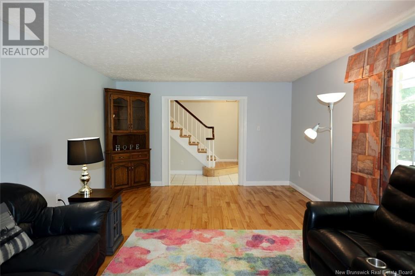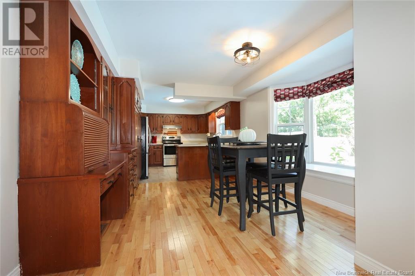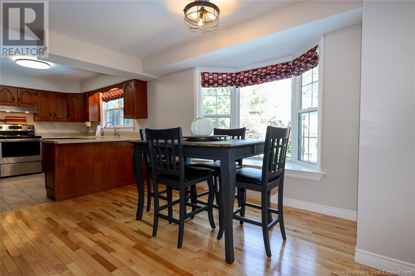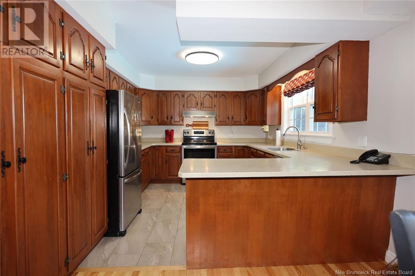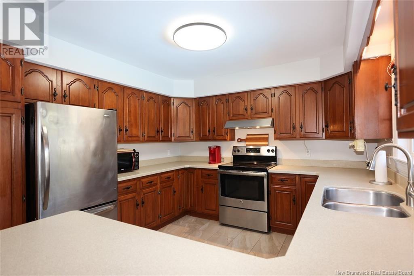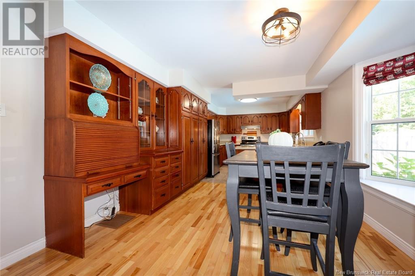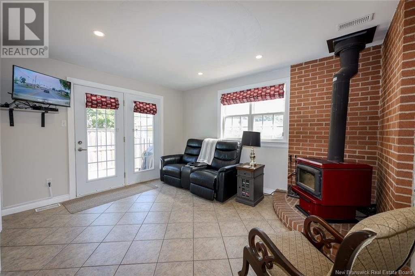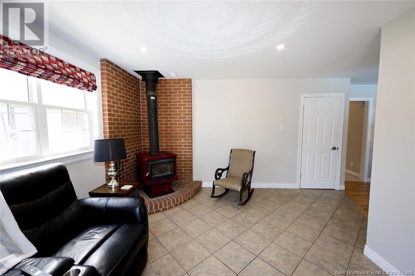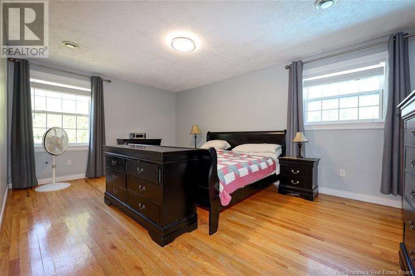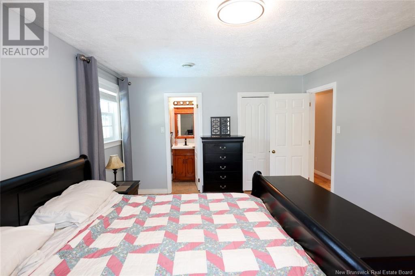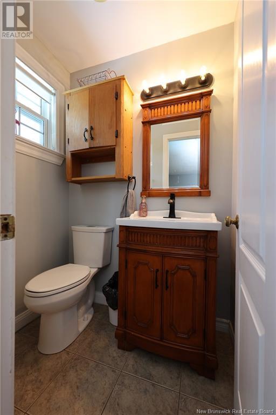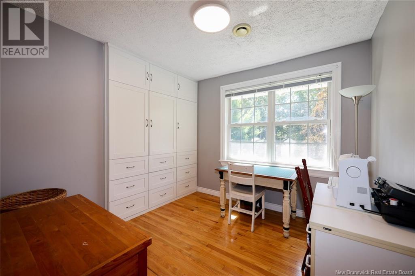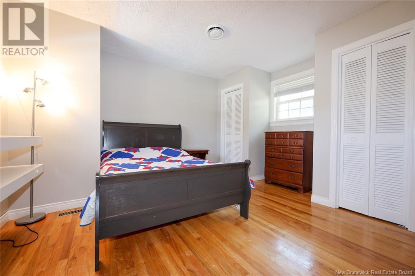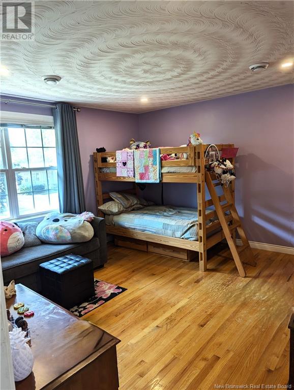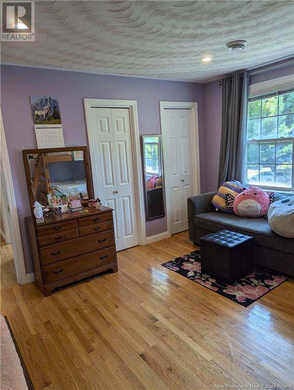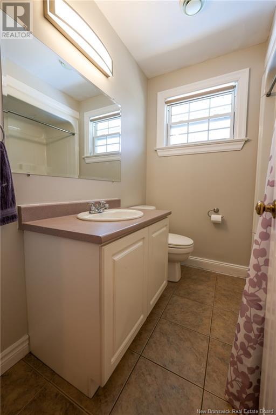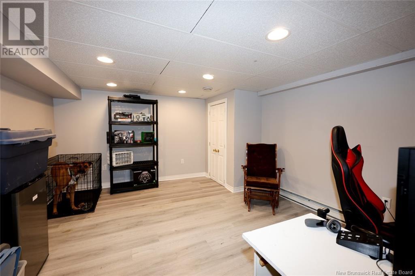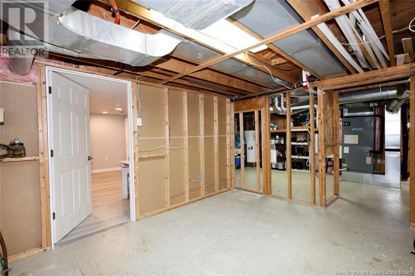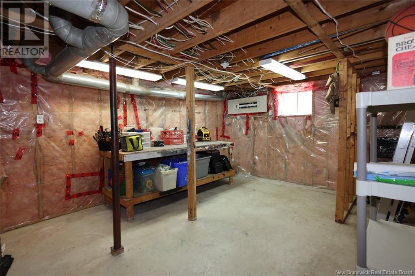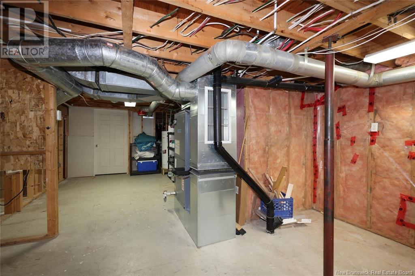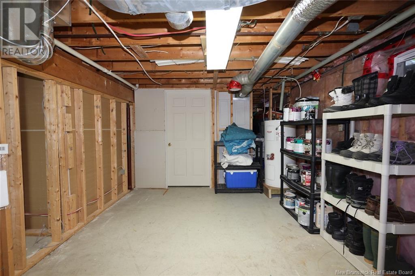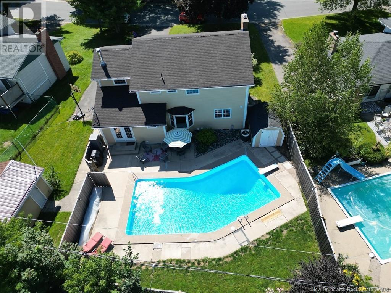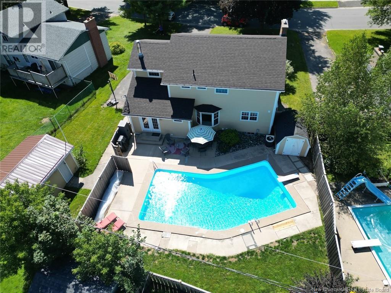4 Bedroom
3 Bathroom
1,750 ft2
2 Level
Inground Pool
Central Air Conditioning
Forced Air, Stove
$464,900
POOLSIDE THIS SUMMER! Don't miss this stunning Northside home with impressive curb appeal and a heated in-ground poolyour ultimate summer retreat! Imagine unwinding on the charming front porch with a refreshing drink, soaking in the beauty of this vibrant, family-friendly neighborhood. Inside, the spacious main level welcomes you with an open-concept eat in kitchen featuring elegant stone countertops, ample cabinet space, a pantry, and a built-in desk. The bright living room is perfect for entertaining, while the cozy family room, complete with a woodstove, offers warmth in the winter and direct access to your backyard oasis. Upstairs, youll find four generous bedrooms, including a primary suite with a private half-bath. A stylish main bathroom serves the additional bedrooms, ensuring comfort for family and guests. Need more space? The lower level offers a dedicated office area with potential for further expansion to fit your needs. Your Private Backyard Escape! The heated in-ground pool makes this home an entertainers dream, while the fully fenced backyard ensures privacy and security for kids and pets. Additional Features: Attached garage for convenience, Forced air heat pump for year-round comfort Central air conditioning to keep you cool all summer. This rare gem wont last long! Schedule your private showing today and make this dream home yours! (id:61805)
Property Details
|
MLS® Number
|
NB114315 |
|
Property Type
|
Single Family |
|
Neigbourhood
|
Neill Brae |
|
Pool Type
|
Inground Pool |
Building
|
Bathroom Total
|
3 |
|
Bedrooms Above Ground
|
4 |
|
Bedrooms Total
|
4 |
|
Architectural Style
|
2 Level |
|
Constructed Date
|
1976 |
|
Cooling Type
|
Central Air Conditioning |
|
Exterior Finish
|
Brick, Vinyl |
|
Flooring Type
|
Ceramic, Wood |
|
Foundation Type
|
Concrete |
|
Half Bath Total
|
2 |
|
Heating Fuel
|
Electric, Wood |
|
Heating Type
|
Forced Air, Stove |
|
Size Interior
|
1,750 Ft2 |
|
Total Finished Area
|
1750 Sqft |
|
Type
|
House |
|
Utility Water
|
Municipal Water |
Parking
Land
|
Acreage
|
No |
|
Sewer
|
Municipal Sewage System |
|
Size Irregular
|
812 |
|
Size Total
|
812 M2 |
|
Size Total Text
|
812 M2 |
Rooms
| Level |
Type |
Length |
Width |
Dimensions |
|
Second Level |
Bath (# Pieces 1-6) |
|
|
6'5'' x 7' |
|
Second Level |
Ensuite |
|
|
4' x 5' |
|
Second Level |
Bedroom |
|
|
13'4'' x 13' |
|
Second Level |
Bedroom |
|
|
9'6'' x 9'4'' |
|
Second Level |
Bedroom |
|
|
13'7'' x 11'3'' |
|
Second Level |
Primary Bedroom |
|
|
11'11'' x 17'6'' |
|
Basement |
Bonus Room |
|
|
10' x 9'5'' |
|
Main Level |
Foyer |
|
|
13'5'' x 4' |
|
Main Level |
Bath (# Pieces 1-6) |
|
|
5' x 6' |
|
Main Level |
Living Room |
|
|
21'6'' x 13'2'' |
|
Main Level |
Family Room |
|
|
14' x 12' |
|
Main Level |
Kitchen/dining Room |
|
|
22'8'' x 11' |

