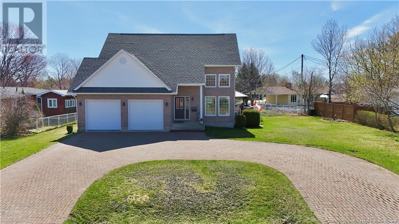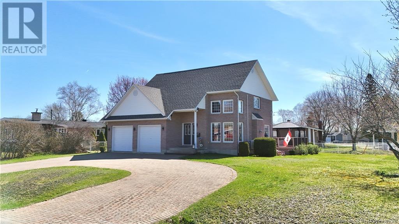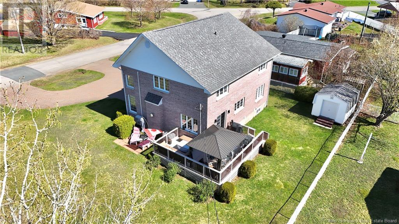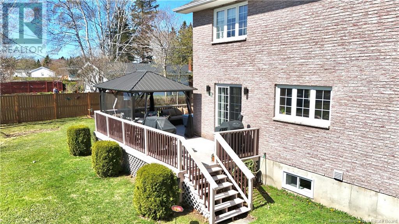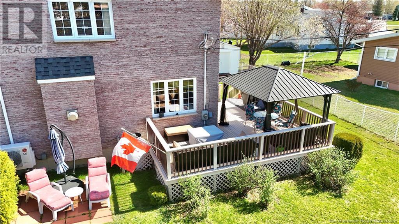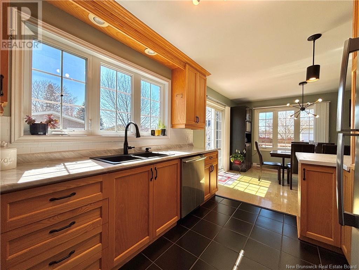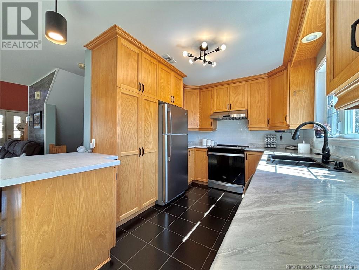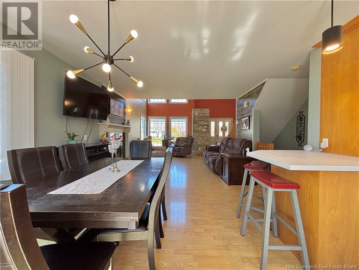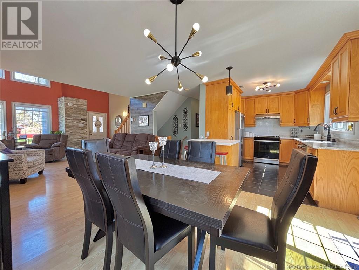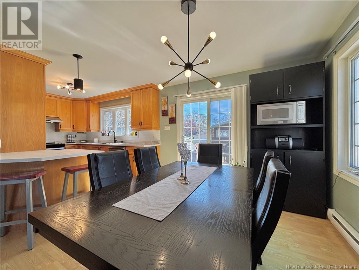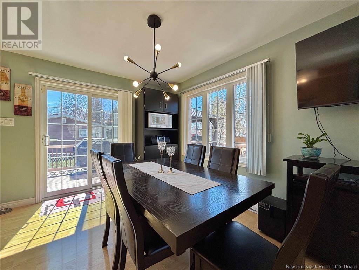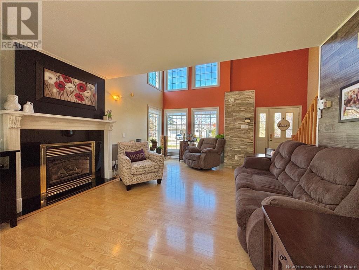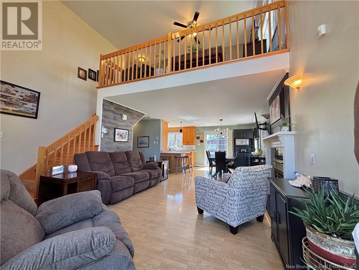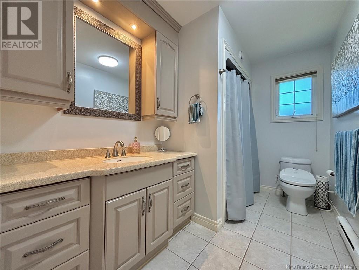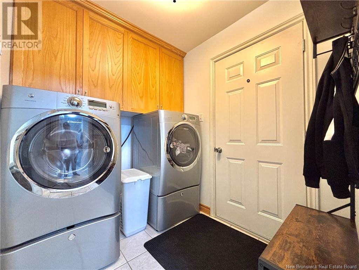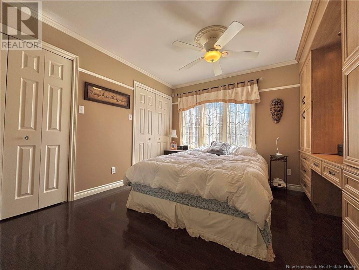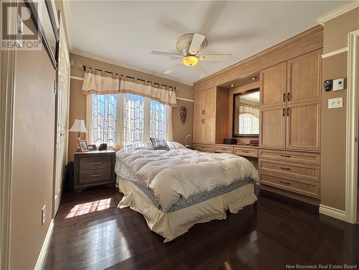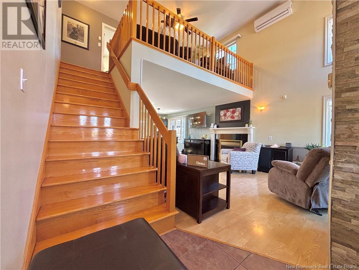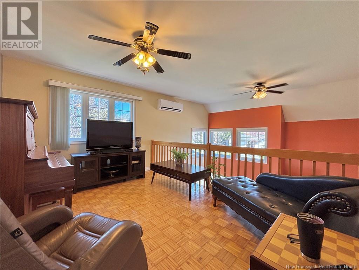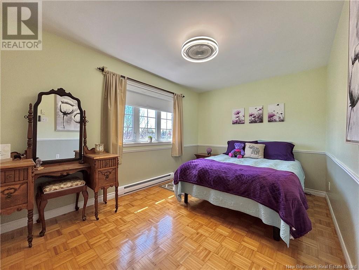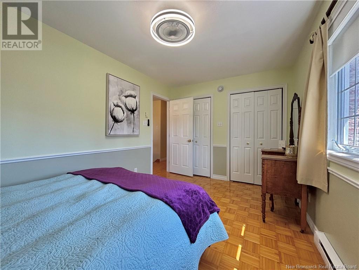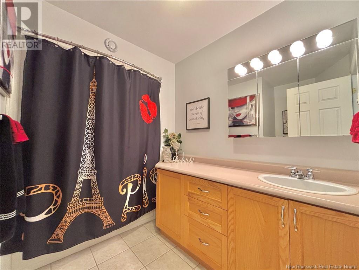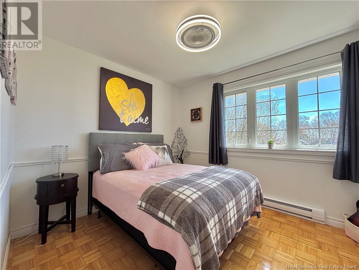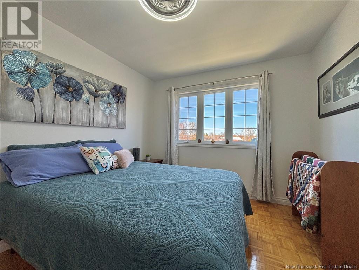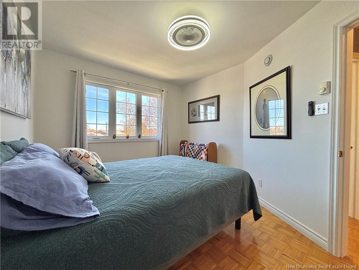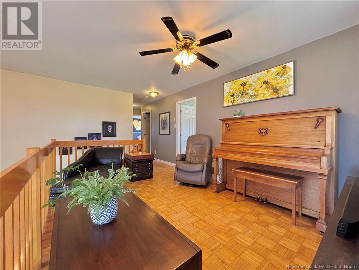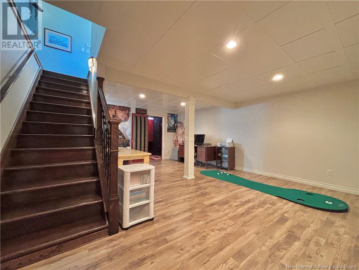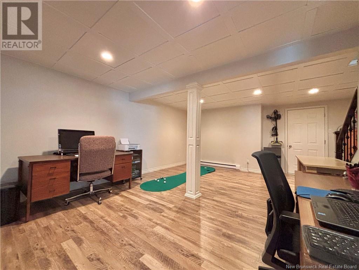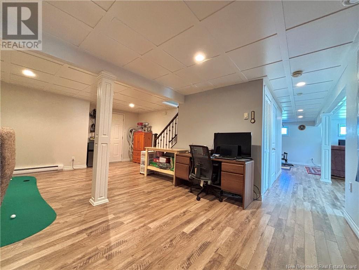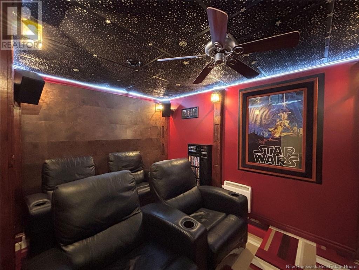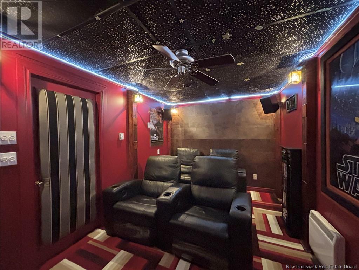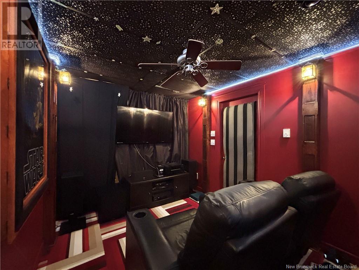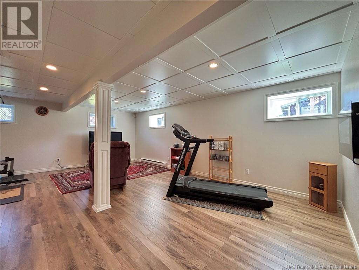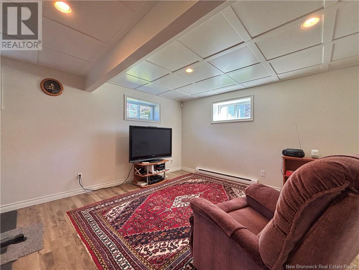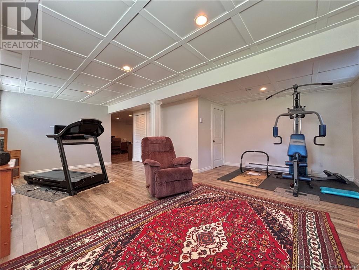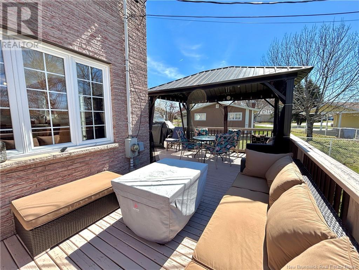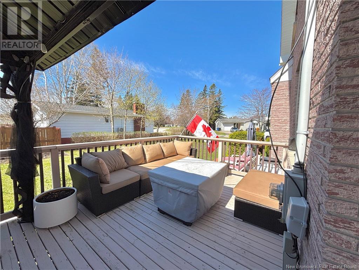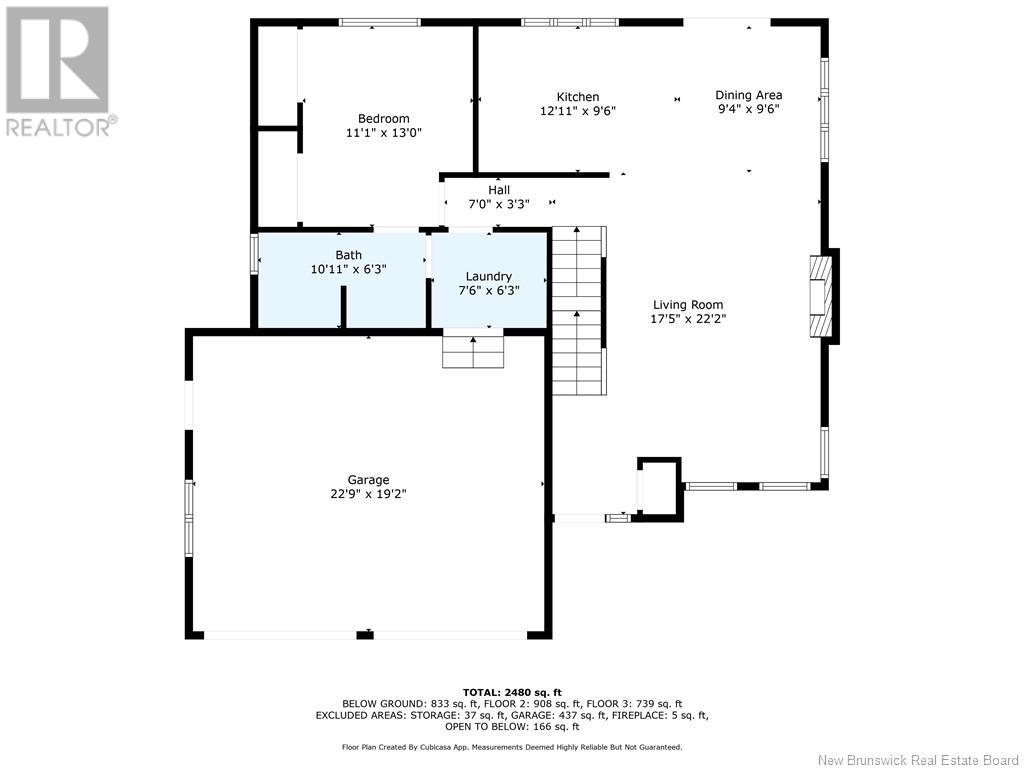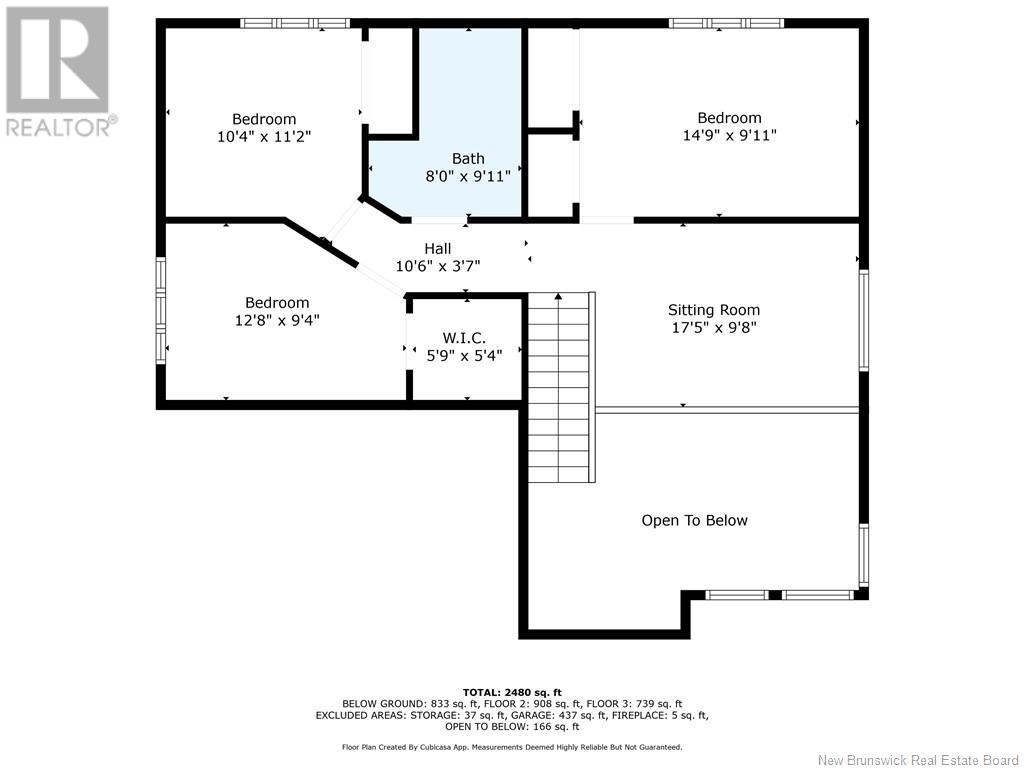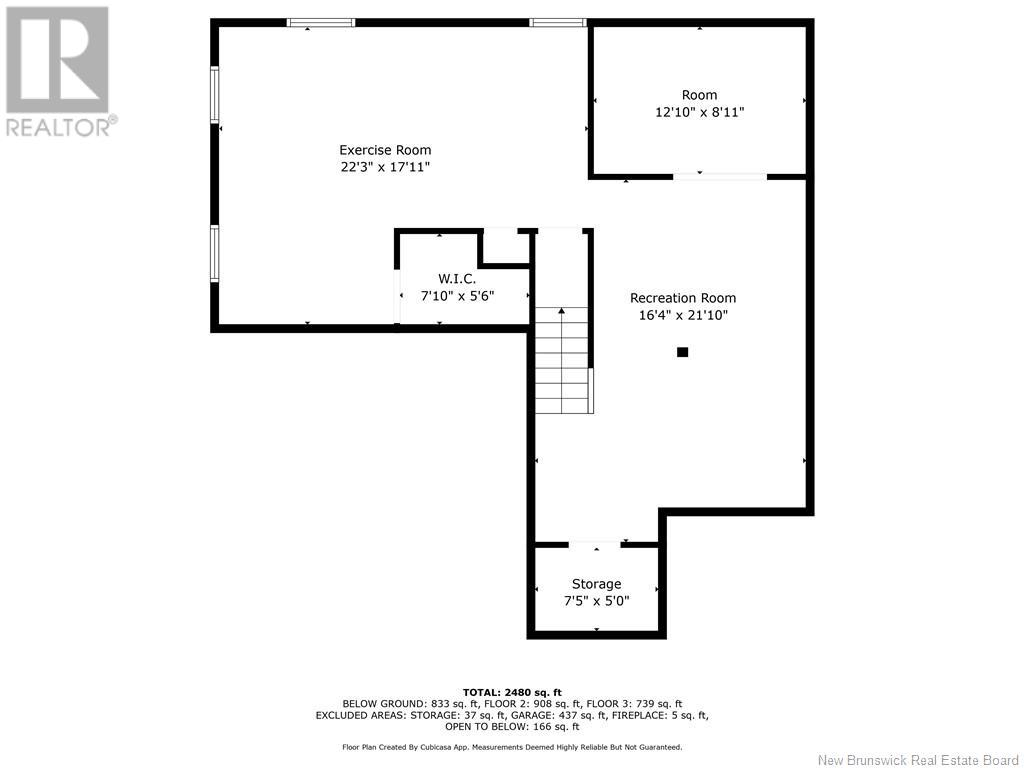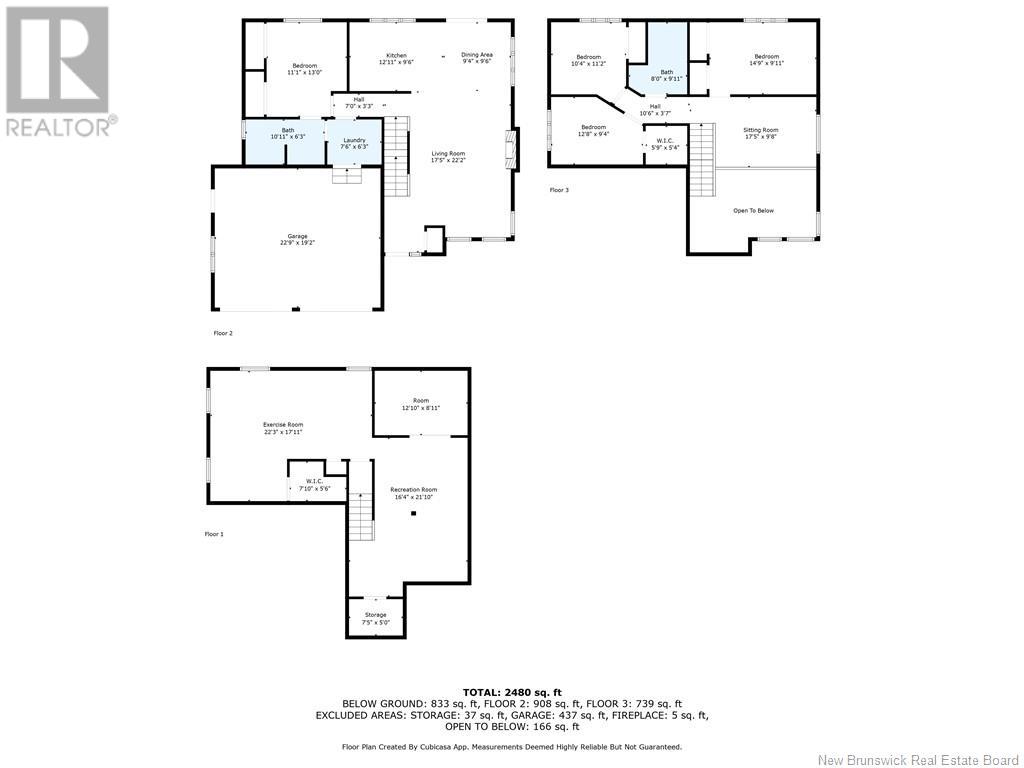4 Bedroom
2 Bathroom
1,647 ft2
Heat Pump, Air Exchanger
Baseboard Heaters, Heat Pump
$439,900
Welcome to this meticulously maintained, one-owner home located minutes from shopping, schools, hospital and more! It combines quality craftsmanship with timeless design. Constructed entirely of brick and set on a beautifully landscaped lot, this property features a stunning interlocking brick driveway that adds both charm and curb appeal. Step inside to discover soaring cathedral ceilings and a bright, airy layout that makes every room feel spacious and inviting. The updated kitchen is perfect for both daily living and entertaining, while the main floor laundry adds everyday convenience. With 4 spacious bedrooms and 2 full bathrooms, theres plenty of room for a growing family. The lower level boasts a dedicated theatre room the ultimate space for movie nights and relaxing weekends. Additional highlights include: Attached, insulated 2-car garage with storage loft, New roof (2017), Efficient mini split heat pump providing both heating and air conditioning. Located within walking distance to parks, daycares, and elementary schools, This is a rare opportunity to own a solid, thoughtfully designed home in a fantastic family-friendly neighborhood. Dont miss it! (id:61805)
Property Details
|
MLS® Number
|
NB118347 |
|
Property Type
|
Single Family |
|
Equipment Type
|
Propane Tank |
|
Features
|
Balcony/deck/patio |
|
Rental Equipment Type
|
Propane Tank |
|
Structure
|
Shed |
Building
|
Bathroom Total
|
2 |
|
Bedrooms Above Ground
|
4 |
|
Bedrooms Total
|
4 |
|
Constructed Date
|
1998 |
|
Cooling Type
|
Heat Pump, Air Exchanger |
|
Exterior Finish
|
Brick |
|
Flooring Type
|
Ceramic, Laminate, Hardwood |
|
Foundation Type
|
Concrete |
|
Heating Fuel
|
Propane |
|
Heating Type
|
Baseboard Heaters, Heat Pump |
|
Size Interior
|
1,647 Ft2 |
|
Total Finished Area
|
2480 Sqft |
|
Type
|
House |
|
Utility Water
|
Municipal Water |
Parking
Land
|
Access Type
|
Year-round Access |
|
Acreage
|
No |
|
Sewer
|
Municipal Sewage System |
|
Size Irregular
|
929 |
|
Size Total
|
929 M2 |
|
Size Total Text
|
929 M2 |
Rooms
| Level |
Type |
Length |
Width |
Dimensions |
|
Second Level |
Loft |
|
|
8'7'' x 13'2'' |
|
Second Level |
Bedroom |
|
|
9'3'' x 14'1'' |
|
Second Level |
Bedroom |
|
|
9'3'' x 10'3'' |
|
Second Level |
Bedroom |
|
|
9'9'' x 12'9'' |
|
Second Level |
Bath (# Pieces 1-6) |
|
|
6' x 9'2'' |
|
Basement |
Games Room |
|
|
13'4'' x 12'6'' |
|
Basement |
Family Room |
|
|
12'8'' x 21'2'' |
|
Basement |
Office |
|
|
13'4'' x 19'1'' |
|
Main Level |
Laundry Room |
|
|
7'3'' x 6'2'' |
|
Main Level |
Dining Room |
|
|
13'8'' x 9'10'' |
|
Main Level |
Bath (# Pieces 1-6) |
|
|
6'3'' x 10'6'' |
|
Main Level |
Primary Bedroom |
|
|
11'1'' x 12'9'' |
|
Main Level |
Kitchen |
|
|
12'6'' x 9' |
|
Main Level |
Living Room |
|
|
13'8'' x 16'2'' |


