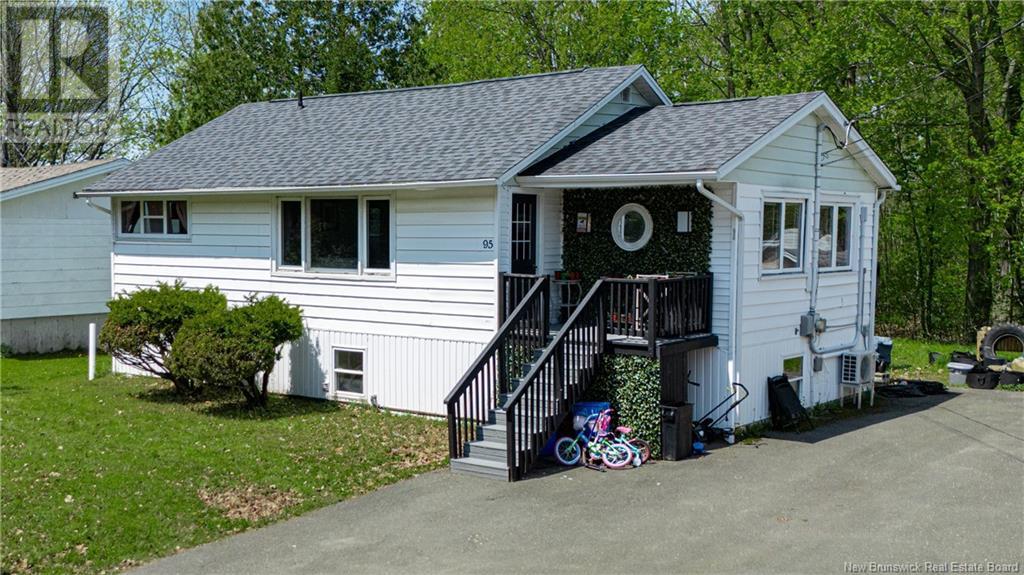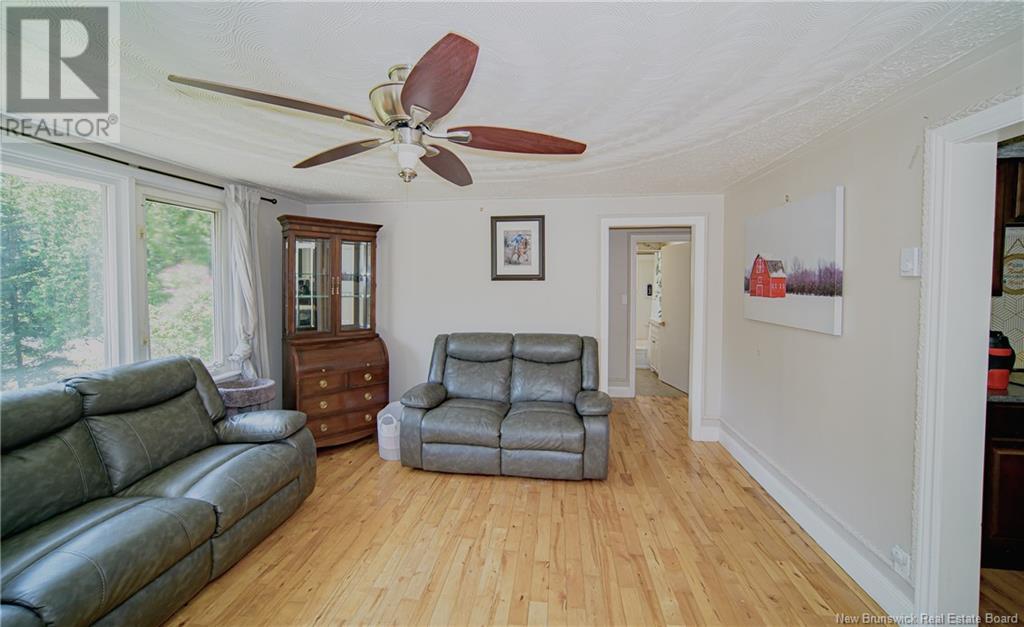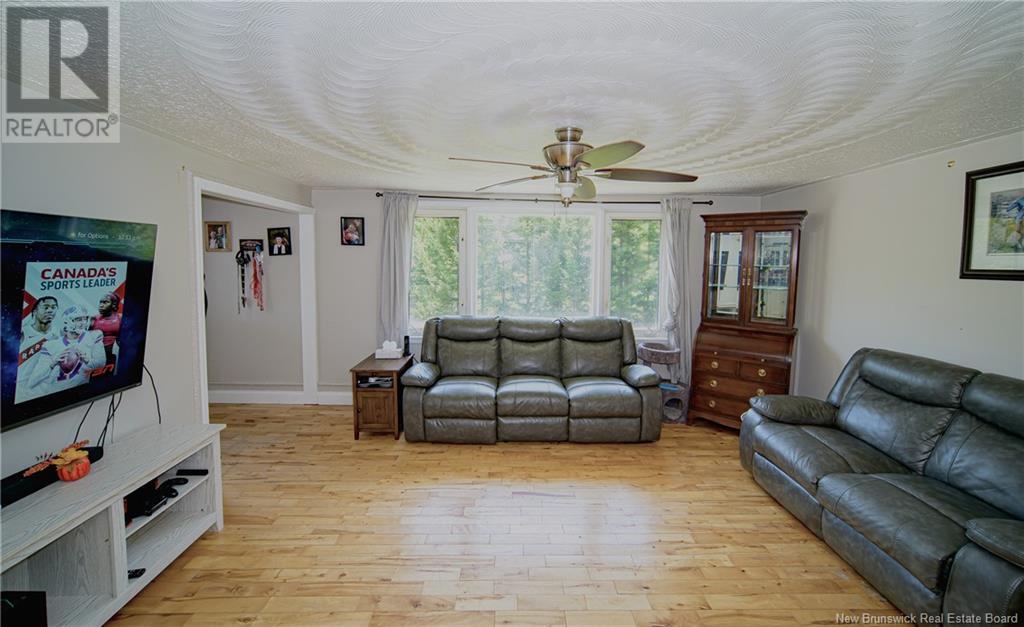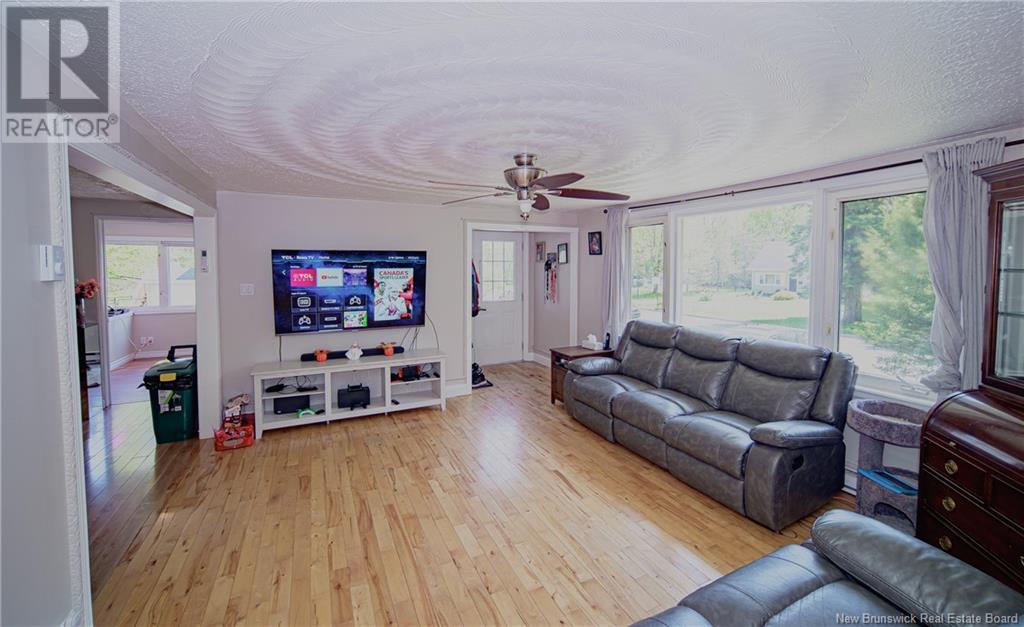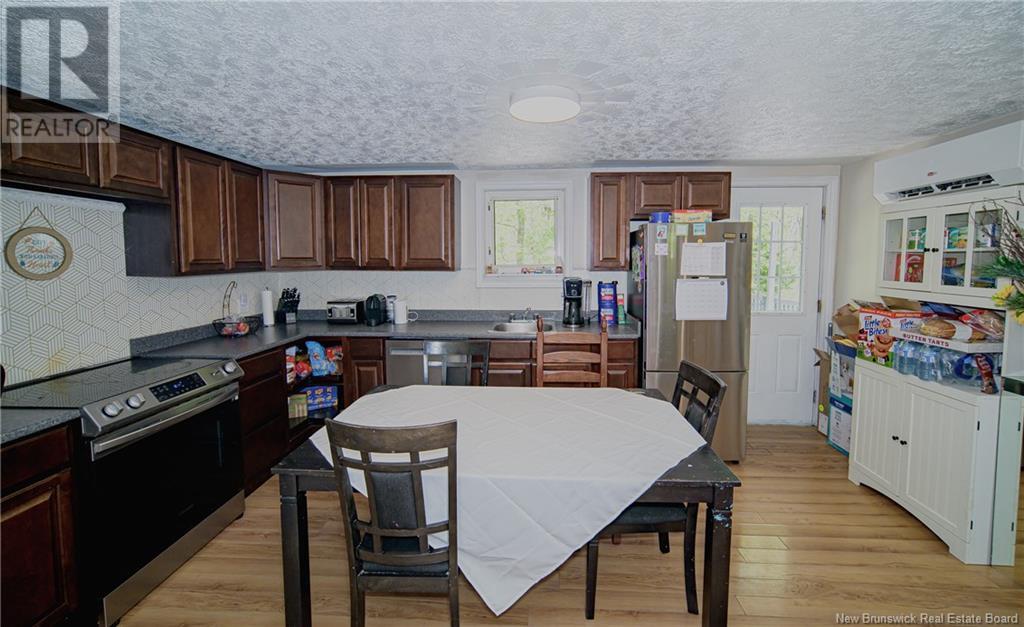3 Bedroom
1 Bathroom
845 ft2
Air Conditioned
Baseboard Heaters
$229,900
Welcome to 95 McMinniman Court, an updated three-bedroom, one-bath bungalow that delivers affordable city living with forest-side calm. The main floor feels bright and spacious thanks to the removed wall between the kitchen and living room. Comfort is boosted by three ductless mini-split heat pumpsone 12,000 BTU unit serving the living area and two 9,000 BTU units in the primary bedroom and basementfor efficient year-round heating and cooling. The spray-foamed, drywalled lower level features its own exterior entrance plus a partially finished bathroom: the toilet is already plumbed-in and working, the sink is connected, and the shower rough-in is ready for installation. Finish this space as a family room, studio, in-law suite, or potential rental with ease. A covered front porch and a generous back deck overlook a deep lot that backs directly onto mature forest and Frederictons walking trail network. Minutes to the Princess Margaret Bridge, downtown shops, and riverside patios, this move-in-ready home delivers space, efficiency, and nature at your doorstep. (id:61805)
Property Details
|
MLS® Number
|
NB118854 |
|
Property Type
|
Single Family |
|
Neigbourhood
|
Barker's Point |
|
Equipment Type
|
Water Heater |
|
Features
|
Balcony/deck/patio |
|
Rental Equipment Type
|
Water Heater |
|
Structure
|
None |
Building
|
Bathroom Total
|
1 |
|
Bedrooms Above Ground
|
3 |
|
Bedrooms Total
|
3 |
|
Constructed Date
|
1974 |
|
Cooling Type
|
Air Conditioned |
|
Exterior Finish
|
Concrete, Vinyl |
|
Flooring Type
|
Laminate, Concrete, Wood |
|
Foundation Type
|
Concrete |
|
Heating Fuel
|
Electric |
|
Heating Type
|
Baseboard Heaters |
|
Size Interior
|
845 Ft2 |
|
Total Finished Area
|
1690 Sqft |
|
Type
|
House |
|
Utility Water
|
Municipal Water |
Land
|
Access Type
|
Year-round Access |
|
Acreage
|
No |
|
Sewer
|
Municipal Sewage System |
|
Size Irregular
|
643 |
|
Size Total
|
643 M2 |
|
Size Total Text
|
643 M2 |
Rooms
| Level |
Type |
Length |
Width |
Dimensions |
|
Main Level |
Bedroom |
|
|
18'0'' x 10'0'' |
|
Main Level |
Primary Bedroom |
|
|
9'0'' x 12'0'' |
|
Main Level |
Living Room |
|
|
13'0'' x 15'5'' |
|
Main Level |
Other |
|
|
4'5'' x 5'0'' |
|
Main Level |
Bedroom |
|
|
9'0'' x 10'0'' |
|
Main Level |
Bath (# Pieces 1-6) |
|
|
8'0'' x 5'5'' |
|
Main Level |
Kitchen |
|
|
10'0'' x 15'0'' |

