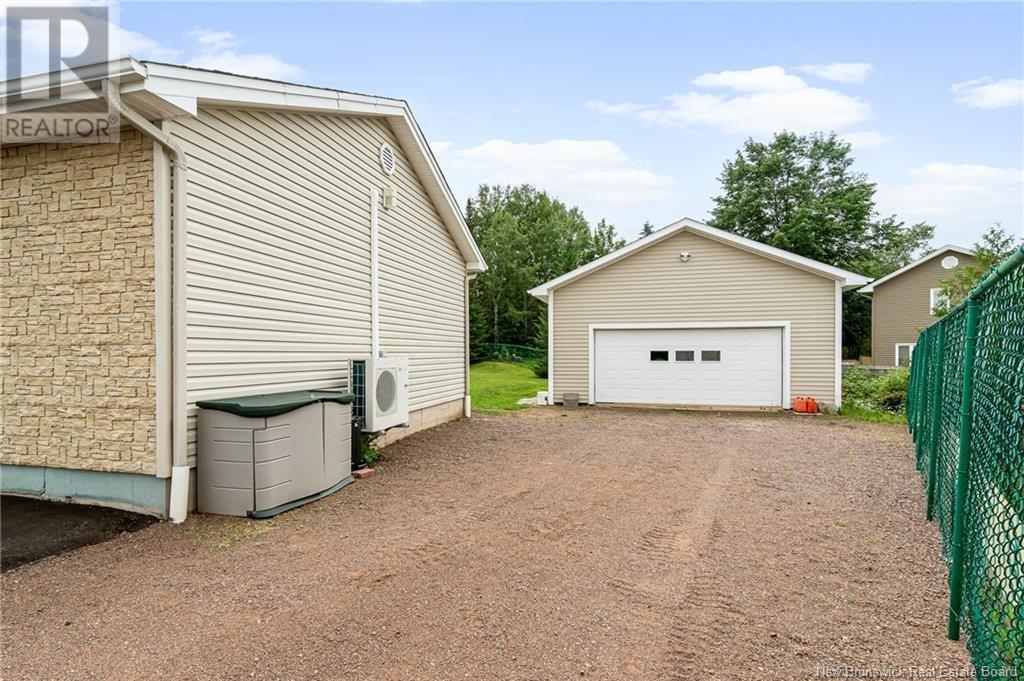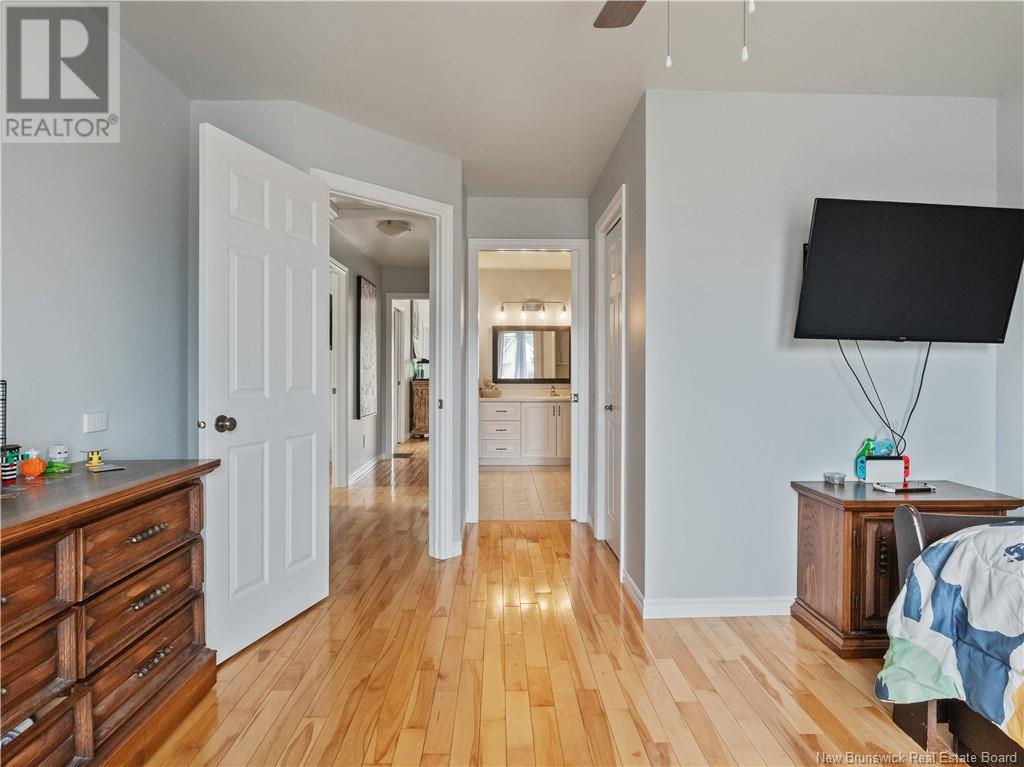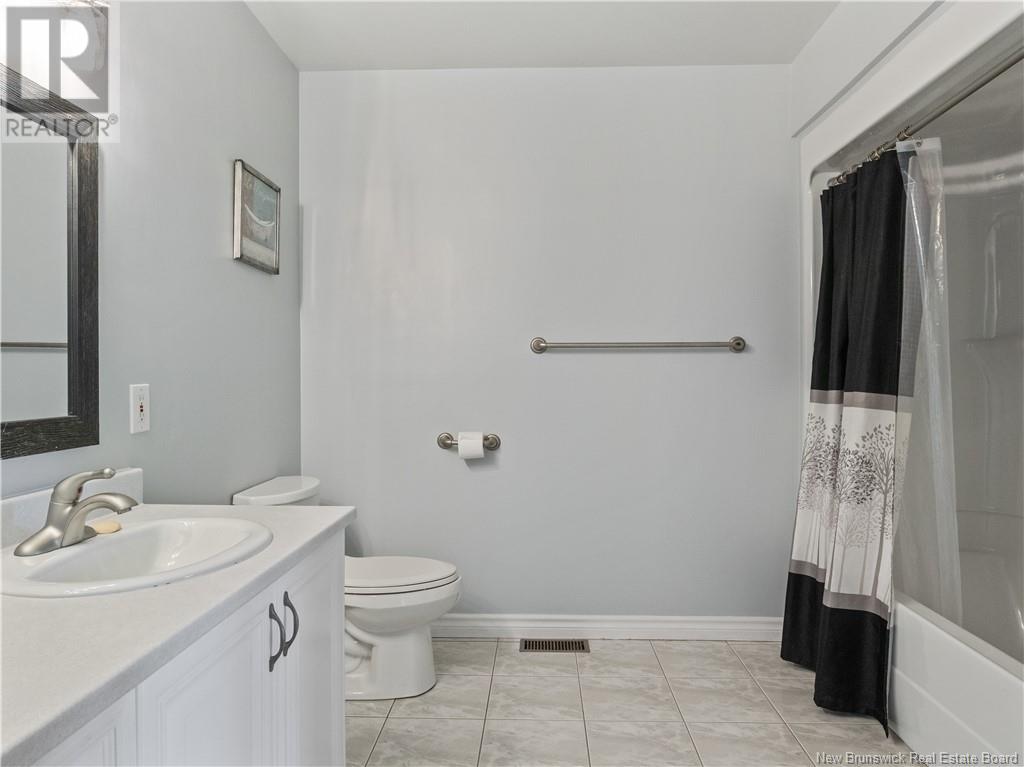3 Bedroom
3 Bathroom
2,400 ft2
Split Level Entry, 2 Level
Central Air Conditioning, Air Conditioned, Heat Pump, Air Exchanger
Forced Air, Heat Pump
$525,000
Custom-designed, 5 bedrooms, 2 ½ bathrooms home in Dieppe, on large, fully fenced lot! The main level - a large studio with separate entrance and a 2-piece bathideal for an in-law suite, gym, or studio. Enter the spacious foyer leading into a mud room, with direct access to the backyard. Ascend the stairs to the second level into a bright living room with patio doors to the back deck, a kitchen with pocket door, an island and built ins, bright dining area with pocket door. Three bedrooms - the primary bedroom with walk-in closet and access to the 4-piece bath, complete this level. The lower level offers a large family room, a furnace room, a non-conforming 4th bedroom, a 3-piece bath with laundry, and a large bonus room currently used as a non-conforming 5th bedroom. Outside includes a detached garage, double paved driveway, and is conveniently located near Anna Malenfant school and Dieppes walking/cycling trails. Contact the REALTOR® today! (id:61805)
Property Details
|
MLS® Number
|
NB117726 |
|
Property Type
|
Single Family |
Building
|
Bathroom Total
|
3 |
|
Bedrooms Above Ground
|
3 |
|
Bedrooms Total
|
3 |
|
Architectural Style
|
Split Level Entry, 2 Level |
|
Constructed Date
|
2001 |
|
Cooling Type
|
Central Air Conditioning, Air Conditioned, Heat Pump, Air Exchanger |
|
Exterior Finish
|
Vinyl |
|
Half Bath Total
|
1 |
|
Heating Fuel
|
Electric |
|
Heating Type
|
Forced Air, Heat Pump |
|
Size Interior
|
2,400 Ft2 |
|
Total Finished Area
|
3200 Sqft |
|
Type
|
House |
|
Utility Water
|
Municipal Water |
Parking
Land
|
Acreage
|
No |
|
Sewer
|
Municipal Sewage System |
|
Size Irregular
|
1434.5 |
|
Size Total
|
1434.5 M2 |
|
Size Total Text
|
1434.5 M2 |
Rooms
| Level |
Type |
Length |
Width |
Dimensions |
|
Second Level |
Dining Room |
|
|
10'6'' x 12'2'' |
|
Second Level |
Bedroom |
|
|
15'6'' x 12'7'' |
|
Second Level |
Bedroom |
|
|
14'3'' x 12'2'' |
|
Second Level |
Bedroom |
|
|
12'2'' x 8'3'' |
|
Second Level |
Kitchen |
|
|
10'6'' x 12'2'' |
|
Second Level |
Living Room |
|
|
19'5'' x 12'7'' |
|
Basement |
Other |
|
|
X |
|
Basement |
Bedroom |
|
|
12'7'' x 24'7'' |
|
Basement |
Bedroom |
|
|
7'11'' x 12'0'' |
|
Basement |
3pc Bathroom |
|
|
X |
|
Basement |
Family Room |
|
|
11'10'' x 24'6'' |
|
Main Level |
Mud Room |
|
|
X |
|
Main Level |
2pc Bathroom |
|
|
X |
|
Main Level |
Bonus Room |
|
|
21'1'' x 22'9'' |
|
Main Level |
Foyer |
|
|
X |















































