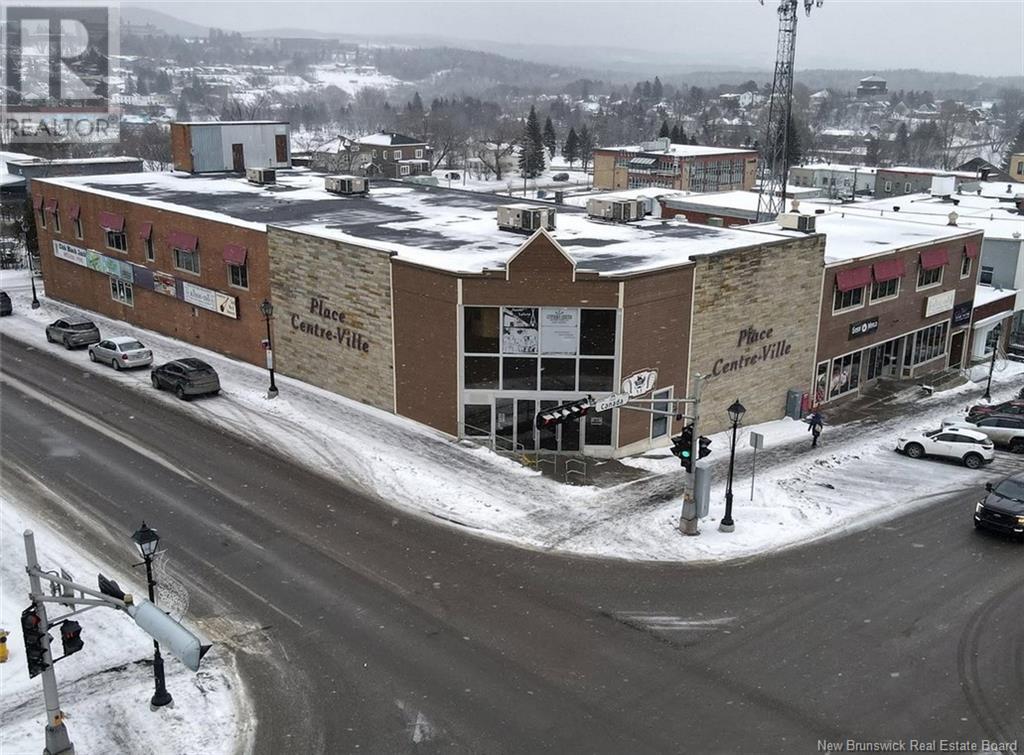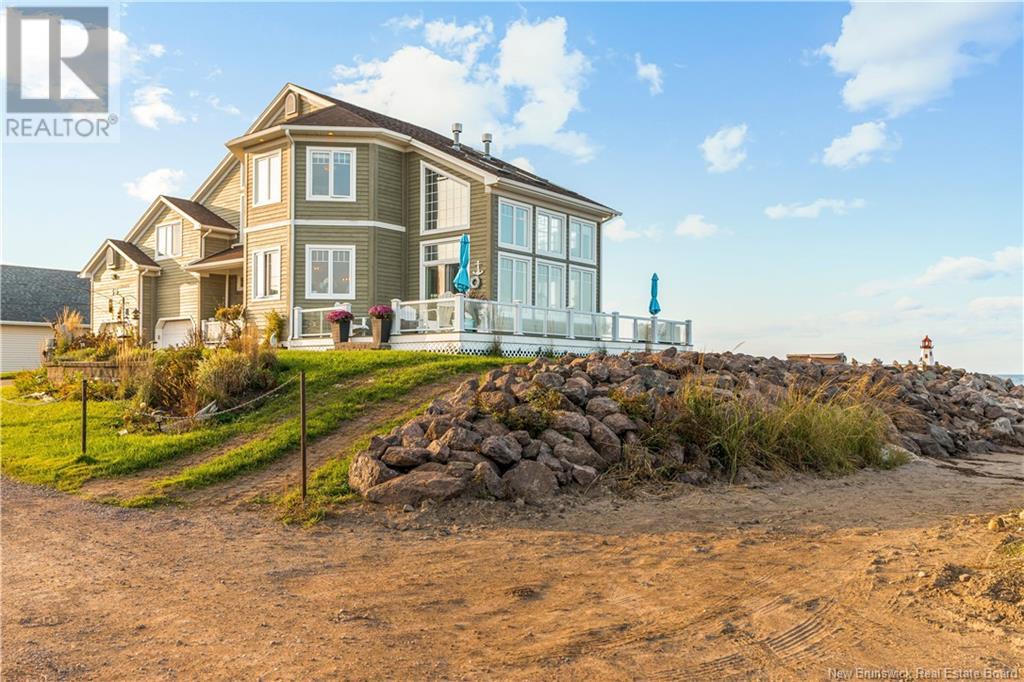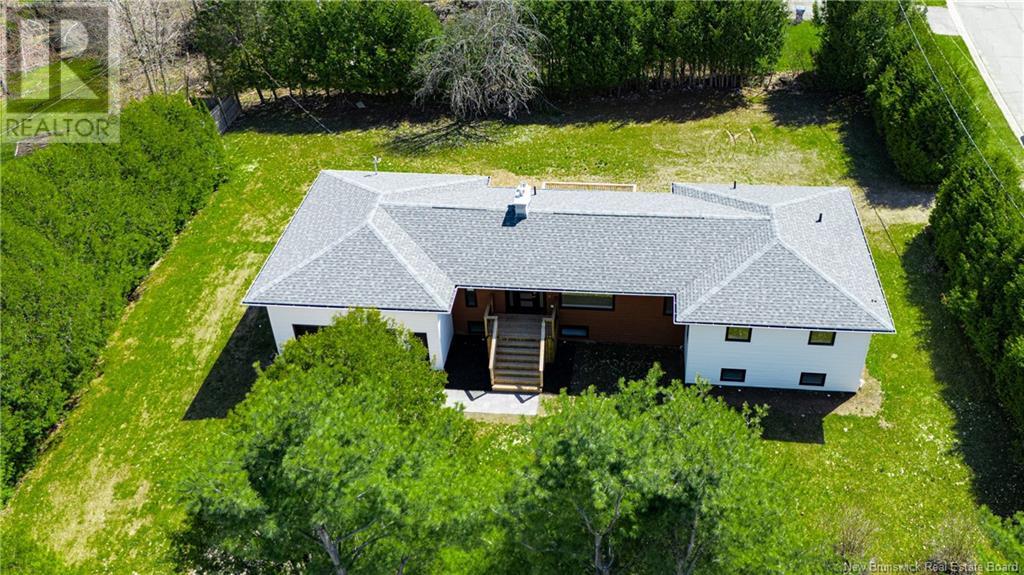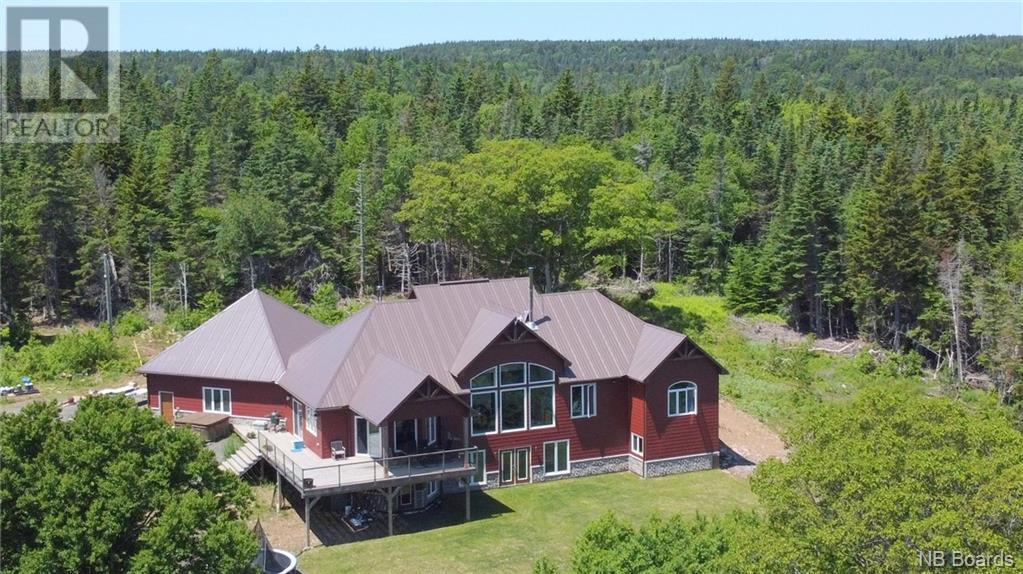53 Restigouche Drive
Tide Head, New Brunswick
Welcome to 53 Restigouche Drive in Tide Head, a stunning home set on a spacious 2.2-acre lot, just 10 minutes from Campbellton.The main floor boasts an open-concept design, seamlessly connecting the kitchen, family room, and sun room. A grand foyer, a formal dining room, and a convenient half-bath complete the level. Upstairs, the expansive master suite features a luxurious ensuite bathroom and a walk-in closet.The fully finished basement offers a recreation room with a wood stove, a bedroom, two additional rooms, a bathroom, a laundry area, a storage/mechanical room, and an extra storage space. A paved circular driveway leads to the attached double-door garage. The property is conveniently located near the NB Trail and is enclosed with a chain-link fence. Additional features include a geothermal heat pump system with its own well, a standby generator, a water softener and a central vacuum system. This exceptional home combines space, comfort, and efficiency in a prime location. (id:61805)
750 Howe Street
Fredericton, New Brunswick
Seize this incredible opportunity to own 10 acres of Commercially Zoned Land (RLF) just off Two Nations Crossing, the rapidly growing hub of Fredericton's Northside Uptown Centre. This expansive property is brimming with potential for developers, offering a wide range of permitted uses including retail, hospitality, entertainment, fitness, and more. A vacant house is currently on the property but has sustained water damage and will require demolition and removal at the buyer's expense. The property is being sold ""AS IS, WHERE IS"", making it an ideal blank canvas for commercial development. With the Northside Uptown Centre expanding, this location is perfect for a variety of businesses such as retail stores, warehouses, restaurants, licensed establishments, hotels, motels, fitness centres, recreation facilities, grocery stores, garden centres, financial institutions, instructional facilities and the following conditional use: special function venues, social organizations and the following conditional use: as well as drive-thru facilities and gas bars. Located just minutes from major roadways, established businesses, and high-traffic areas, this property offers endless potential for investors and entrepreneurs looking to establish a strong presence in this thriving commercial district. (id:61805)
53-55 Canada Road
Edmundston, New Brunswick
Welcome to 53-55 Canada Road. Located in the heart of downtown, this commercial property is the perfect spot for your business. La Place - Centre-Ville features 14 diverse commercial units, including 2 restaurants, a bar, several entertainment and fitness businesses, as well as plenty of office space. Call for income & expenses and more information. (id:61805)
287 Rue De L'ile Street
Caraquet, New Brunswick
DREAM HOUSE BY THE SEA! Discover this exceptional property, a prestigious residence where luxury and comfort meet in an idyllic setting. This unique property is nestled on the shores of Chaleur Bay, in the beautiful cultural town of Caraquet, just minutes from all services, the marina, and the bike path! This 4-bedroom, 2-bathroom home sits on a vast 2-acre lot offering privacy and direct access to the beach with nearly 150 feet of waterfront. Recent construction, quality materials, sleek design, and a modern style will charm you. On the main floor, a spacious entrance with storage, a splendid kitchen open to the dining room, and a living room that invites you to relax with a cathedral ceiling, a wood-burning fireplace, and the most beautiful sunsets. The master suite, a true haven of peace with its podium bath and walk-in closet, offers breathtaking views of the sea. An office area and a bathroom with a laundry area complete the upper floor. The mezzanine will delight you with its guest bedroom overflowing with natural light. The basement has two other bright and comfortable bedrooms, ideal for welcoming family and friends with their private bathrooms. As a bonus, there's storage space and a large workshop. An attached, insulated double garage and a detached garage provide even more storage. Superb landscaping and breakwater along the coastline. Treat yourself to an incomparable living experience! (id:61805)
28 Ryan Lane
Grand-Barachois, New Brunswick
Heres your rare opportunity to own a stunning waterfront retreat nestled along the tranquil Kouchibouguac River. Located in the sought-after community of Grand-Barachois, this spacious and versatile home offers 5 bedrooms, 3.5 bathrooms, and breathtaking views. From the moment you arrive, the beautiful landscaping and wrap-around porch set the tone for the charm and warmth found throughout the property. Step inside to a cozy living room featuring a striking stone fireplace. Continue through French doors to an open-concept kitchen and dining area, where windows frame the river view, bringing nature right into your home. Off the kitchen is the back deck, complete with a gazebo and pergola ideal for entertaining. Enjoy year-round comfort with geothermal heating and cooling, offering efficient, eco-friendly climate control in every season. The attached double garage is equipped with its own mini-split heat pump and a fully finished loft offers endless potential for a guest suite, studio, or home office. The second floor boasts three generous bedrooms, a full 4-piece bathroom with laundry, and a primary suite featuring a walk-in closet, private 3-piece ensuite, and its own private balcony. The fully finished basement accessible from both the main house and the garage adds even more flexibility with an additional bedroom and a 3-piece bath, making it ideal for multigenerational living or hosting extended family. Perfectly located near all amenities yet immersed in nature. (id:61805)
251 Bayshore
Bathurst, New Brunswick
Carron Point Beach - This amazing property is one of a kind with all the luxurious amenities you could imagine. A rambling raised bungalow offering you privacy on the upper level overlooking the beach and offering panoramic views up and down the beach the upper level offers a large open concept great room with Napoleon High Country wood burning fireplace, 3 patio doors onto front and back patios overlooking the beach and also the salt water marsh on the road side. Kitchen offers a huge island with quartz waterfall counter top and plenty of space for gatherings. The addition off the great room is used as a dining room and smaller den but was intended as a grand dining room with views from marsh to beach. Primary suite with soaker tub overlooking the beach, second bedroom and a luxury main bathroom with European ceramic and glass walk in shower with 2 shower heads. Lower level offers a guest suite with full bathroom, living area, kitchenette and bedroom. Second suite off the back yard offers a bed/sitting room and 3pc bathroom with shower ideal for coming in from the beach and hot tub. Attached garage adjacent to this room off the hallway. Concrete patio by the hot tub has a stone fireplace. Detached garage with storage loft upstairs and paved driveway. Professional landscape and plantings complete this property. Vendor is licensed as a realtor under the Real Estate Agents Act in the Province of New Brunswick. Property is non-owner occupied. (id:61805)
53 Kingswood Drive
Fredericton, New Brunswick
Introducing a rare opportunity to own a custom-built luxury home in one of Fredericton's most exclusive neighborhoods - 53 Kingswood Drive. Perfectly positioned just steps from a sought-after school district & near the Golf Course! This home offers views of the St. John River. Set on a large city lot with natural elevation and mature trees, this home blends privacy, prestige, and modern elegance with uncompromising attention to detail. With over 3500sqft of finished space, 4 spacious bedrooms, 3.5 bathrooms, and a layout designed to impress with a fully finished walkout basement that brings the outdoors in. Every inch of this home is crafted with purpose and luxury in mind: Gourmet kitchen with high-end cabinetry, stone countertops, and designer fixtures. Spa-inspired ensuite & an elevated primary suite retreat. Main floor laundry for everyday ease. Custom showers, trim & millwork throughout. Upgraded lighting and electrical systems to enhance both form & function. Built with energy efficiency in mind, marrying comfort and performance in every season. Custom finishes and elevated design elements inside and out. Located in a community known for its executive homes, family-friendly vibe, and unbeatable views. Vendor is related to listing REALTOR® who is Licensed within the Province of New Brunswick. Renderings are conceptual and may show upgraded features not included in base price. Final design and materials subject to change. (id:61805)
4113 Route 126
Indian Mountain, New Brunswick
Don't miss this incredible opportunity to own a dream estate nestled on 40 acres backing onto the Cocagne River. This property is a rare find in a truly spectacular location, offering unparalleled privacy. Enjoy the serene lifestyle with proximity to NB trails and just a 12-minute drive to Moncton. Approximately 5000 sq. ft. of luxurious living space featuring 6 bedrooms, 6 full baths, and 1 half bath. A chef's kitchen with a huge granite island that seats 5, flowing into a spacious dining area and living room with access to a 1000 sq. ft. deck and a beautifully landscaped yard with a pond. The main floor also includes an in-law suite with one bedroom with a full bath. An office, mudroom with a walk-in closet, a large storage room and an impressive great room with floor-to-ceiling windows, perfect for entertaining complete this floor. Upstairs you will find a family room overlooking the great room, laundry, and 4 large bedrooms each with private ensuite baths, making it ideal for Airbnb rental. A separate 28X40 garage offering an additional one bedroom one 3 pc bathroom and an open living room and kitchen. The perfect blend of luxury, space, and tranquility with this unique estate. Whether you envision a peaceful retreat, a thriving home business, or an Airbnb, this property is ready to fulfill your dreams. Don't miss out on this rare opportunity! Lot to be subdivided for closing. (id:61805)
56 Sur L'ocean Street
Barachois, New Brunswick
Oceanfront Oasis with Private Beach 56 sur lOcean Discover the perfect blend of luxury and coastal charm at this stunning oceanfront home, featuring panoramic views and your own private beach. Floor-to-ceiling windows fill the home with natural light and offer breathtaking views of the Northumberland Strait. The main floor includes a bright kitchen, spacious dining and living areas, a full bathroom, and laundry room. Upstairs, youll find three bedrooms, another full bath, and a cozy sitting area off the primary bedroom balconyideal for morning coffee or evening wine. Enjoy over 130 feet of boardwalk, multiple outdoor seating areas, and unforgettable sunsets. After a day at the beach, head to the lower level for a movie night with family and friends in a warm, welcoming space. Parking is easy with a two-car garage and four additional spaces in the paved driveway. Sitting at 3.4m ground level (per GeoNB), this is truly a rare opportunity to own a peaceful seaside retreat with a million-dollar view. (id:61805)
676 Prospect Street
Fredericton, New Brunswick
This turn-key Commercial property is located in a high traffic location in the heart of uptown Fredericton. Established long term tenant with Lease in place until February 2026, with 5-Year Renewal Option. Interior has been recently renovated with 3396 square feet of space. Features front reception area, separate offices, washrooms, and kitchen. Roof mounted HVAC system for efficient heating and cooling. Roof shingles recently replaced. Dont miss this investment opportunity with excellent income. (id:61805)
118 Springhill Road
Fredericton, New Brunswick
Welcome to your forever home! TOTAL MAKEOVER with quality finishings from top to bottom & you are going to be in love! Just unpack & the rest has been done for your family! This home is large enough for multi-generation living with so much room! This gem is hidden in a ""bubble"" all year long with evergreen hedge for major privacy! You will be welcomed with open arms to tons of natural light & huge windows! Crafted main entrance to large foyer. Main level has open concept for entertaining. Beautiful propane fp in lvrm is so cozy on cold nights & has hookup for tv over mantle! Amazing kitchen with tons of space to cook up multiple food storms & have a kitchen party at the same time! Attention to detail in this beautiful kitchen with over the top high end appliances (extended warranty), huge kitchen island, and tons of cupboards. Main level 1/2 bath off the foyer along with a separate laundry room! This level also features primary bdrm w/gorgeous ensuite & large walk-in closet. 2nd main level bdrm is also good size. Full 3 pc bath with shower. Lower level has huge fmrm with built-in cabinets, plus 4 more bdrms & another full bath! This home could easily be divided into 2 sperate living spaces! The huge garage is ready to take your electric vehicle. Or if you decided down the road to have an electric vehicle, we are ahead of the curve and the code when it comes to having electrical supply for your vehicle and also wired for a generator. (id:61805)
55 Bayview Heights
Grand Manan, New Brunswick
SPECTACULAR GRAND MANAN ISLAND SECLUDED LOCATION - STATE OF THE ART CONSTRUCTION! This impressive, modern, energy efficient island home offers a mountain of next level features that the new owner will appreciate for years to come. The home is positioned on the hilltop of an over 33 acre parcel of woodland ensuring that you have control of what's around you and creating and maintaining your ocean view as you require. Some key features include, the heating system which is in floor hydronic from ground source geothermal, premium custom kitchen complete with soapstone island counter and soft close cabinetry, LED lighting and more, media room wired for surround sound and walls insulated for sound, roof is heavy gauge steel (thicker than standard), 9' ceilings not 7', premium engineered exterior siding, master bathroom; toilet is raised and elongated bowl, shower tile is specially imported by owner rectified and designed to look like petrified wood, shower floor is travertine pebble, shower fixtures (both adjustable spray/massage) are premium with output control/temperature control and flow control. Shower is designed with no glass or curtains to clean....ever, premium constant pressure system and submerged pump (gamechanger when using well water), ICF Foundation, basement and gge floors are insulated 4"" for Hydronic and passive solar. The list of features for this executive style home is so vast that interested parties can make contact for further details. Let's make this yours! (id:61805)












