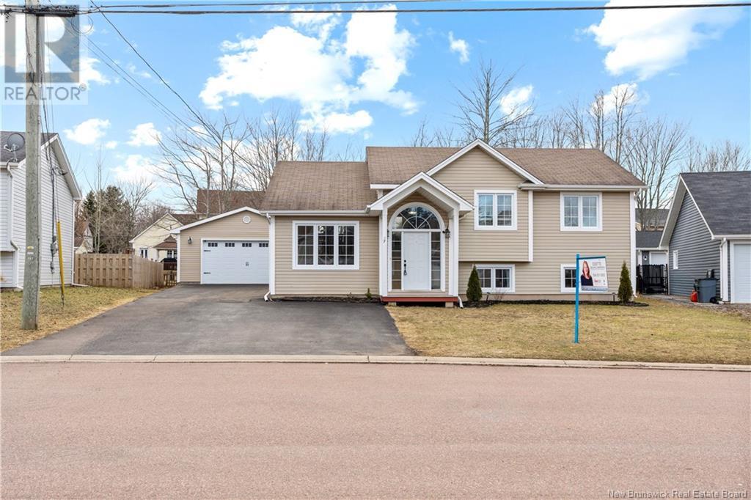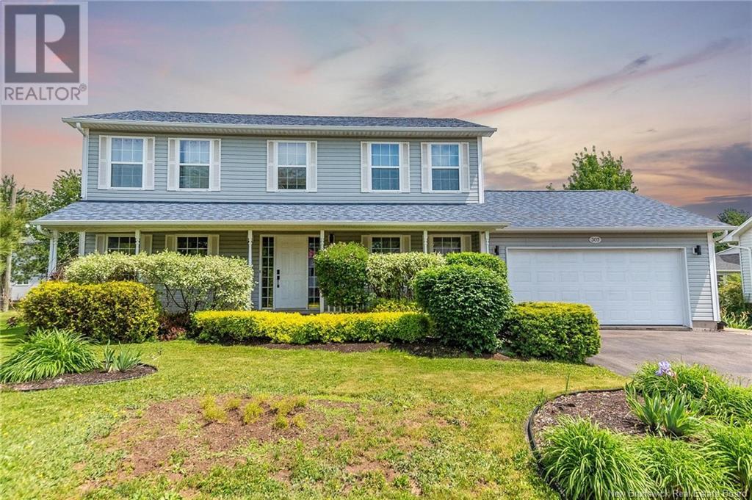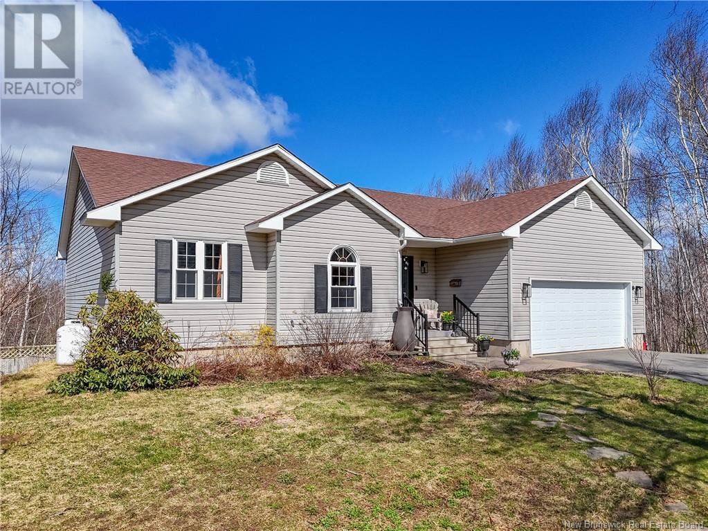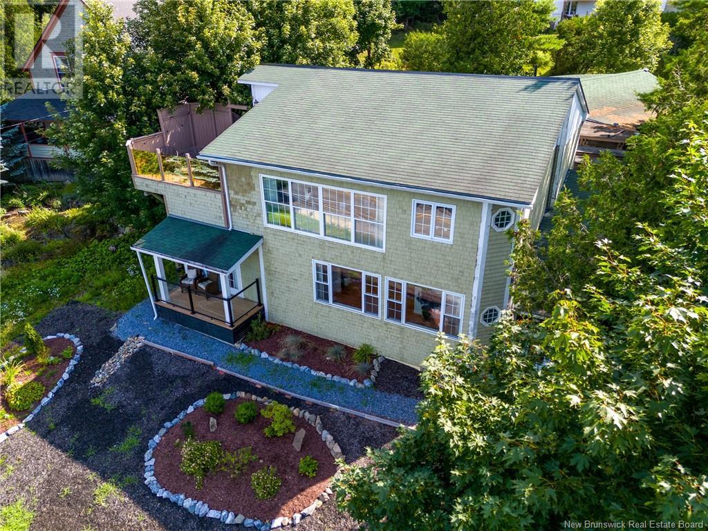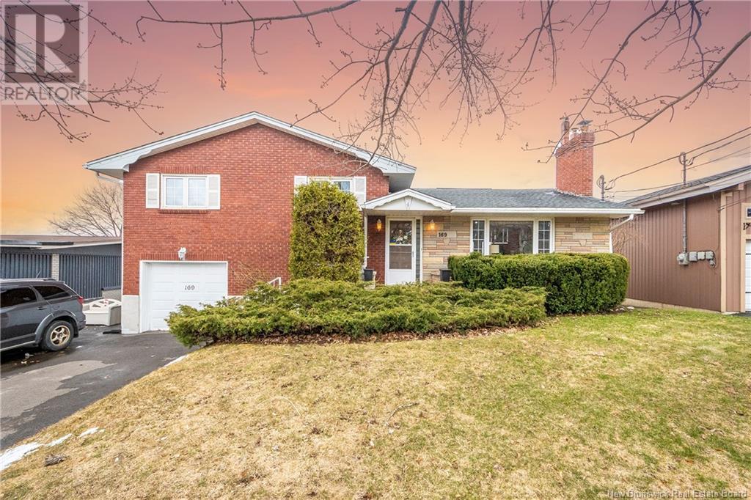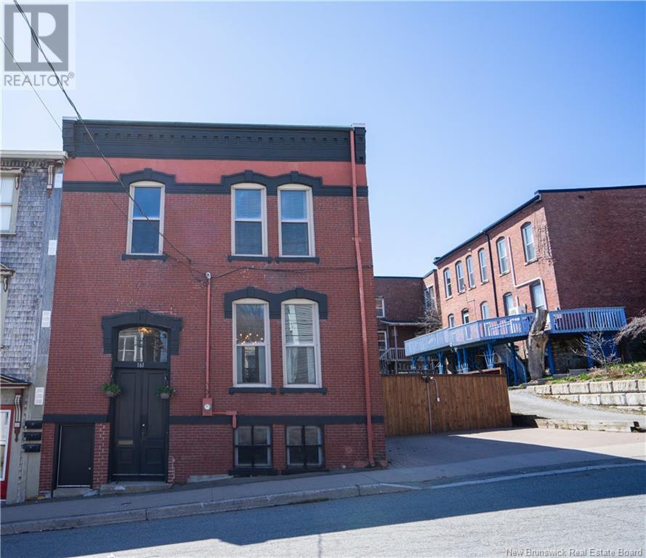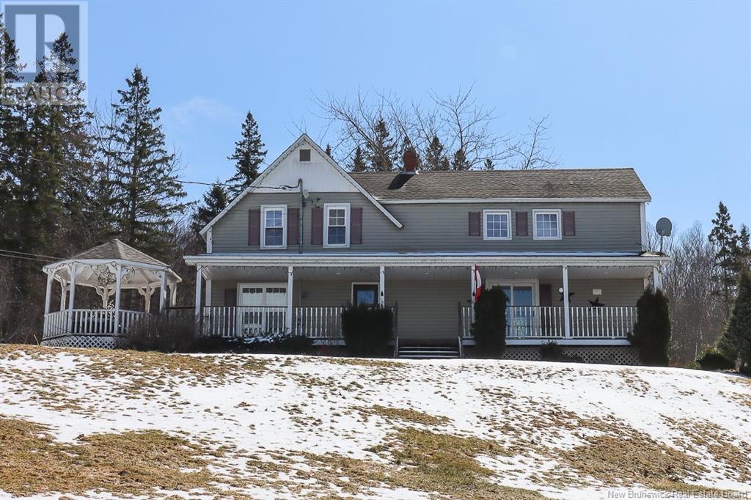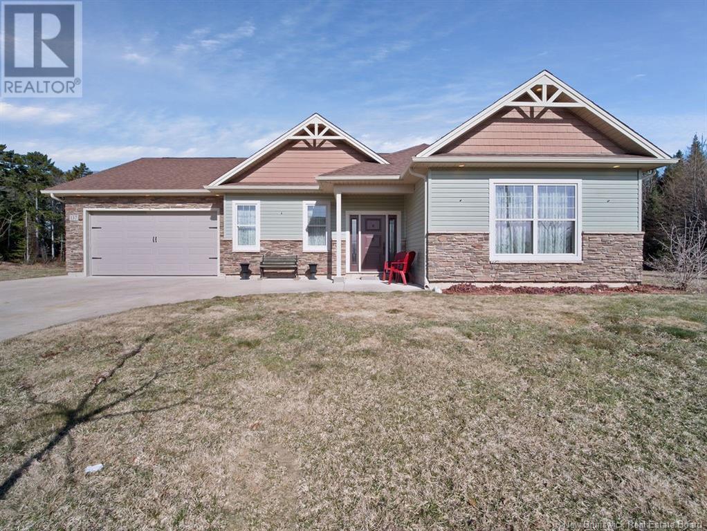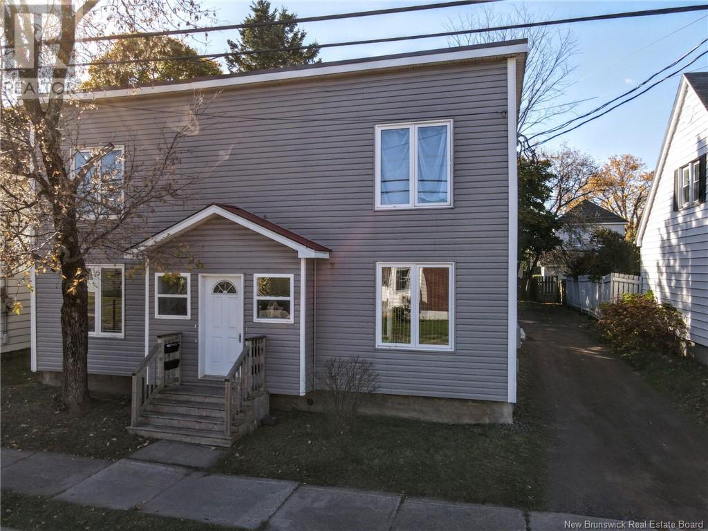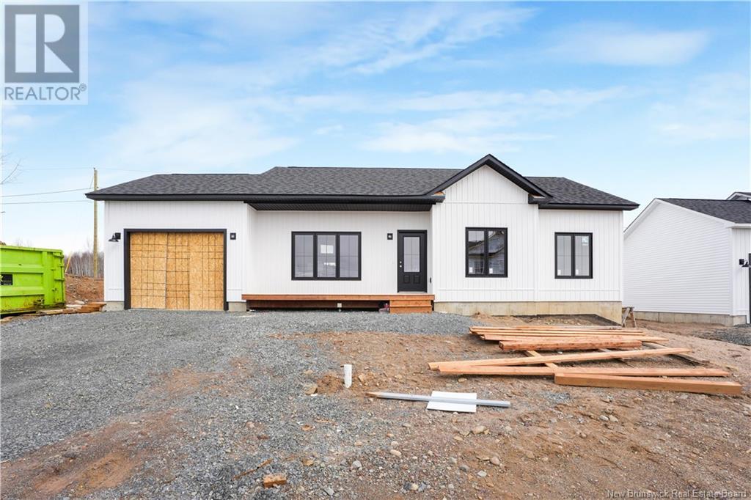27 Manon Street
Shediac, New Brunswick
Welcome to 27 Manon Street, Shediac. This beautifully maintained split level has plenty of living space for the growing family. The lower level is completely finished with family room with wet bar, a 3 piece bath/laundry combination and a finished utility room and 2 nice bedrooms with mobile closet units that can accommodate extra bedrooms or office space. The living room on the main floor has quality hardwood floors covered with carpet tiles for protection. The kitchen/dining room combination opens up to a beautiful back deck with a brand new covered pergola installed in 2024. The extra large backyard has large shade trees and lots of garden boxes to the north side to plant your own vegetables. A brand new 26 x 26 two car garage was completed last year at a cost of 100k including the paving of the double driveway. The back yard also has a brand new storage shed. The purchase of the existing furniture and yard equipment can be negotiated with the vendors. Manon Street is a well established quiet section of Shediac with its newer homes and easy access to Rte 15 via Breaux Bridge Street. At a 5 minute drive to Parlee Beach, Pointe Du Chêne wharf, 10 minutes drive to Pine Needles golf course and a 15 minute drive to YQM international airport, the central location of this beautiful home gives you convenient access to all Maritimes provinces within the convenience of all of Shediac's world class restaurants and amenities. Book your visit now with your realtor! (id:61805)
54 Country Club Road
Riverview, New Brunswick
Wow! Simply Beautiful Tremendous Value in McAllister Park! Welcome to this stunning executive home nestled in one of McAllister Parks most desirable neighbourhood. From the moment you arrive, youll be impressed by the spectacular professionally landscaped grounds, double paving stone driveway and walkway, and the beautiful trees and vibrant flowers that surround the home. Step inside to a bright and inviting Center hall plan with neutral colours throughout. The spacious main floor features a large family room with cozy pellet stove and elegant French doors, perfect for entertaining or relaxing evenings. The country-style kitchen offers ample space for cooking and gathering, making it the heart of the home. Upstairs, youll find four generously sized bedrooms, including a Primary Suite off the Primary Bedroom, and a full 4 piece bath plus a convenient half bath on the main level. Enjoy the comfort and charm of this well-maintained home, offering plenty of space for families of all sizes. Additional highlights include a sun-filled solarium-style sunroom, ideal for enjoying your morning coffee or unwinding with a good book. The attached garage includes a dedicated storage area, adding extra functionality. Located just a short walk to the golf course and close to all amenities, this home truly has it all style, space, and an unbeatable location. Dont miss your opportunity to own this incredible home in McAllister Park. (id:61805)
220 Gould Street
Dieppe, New Brunswick
IN-LAW SUITE POTENTIAL | SAMPLE PICTURES | READY JULY 2025 |This new modern duplex offers a prime opportunity for investors and homeowners alike. Conveniently located near amenities and public transit, this newly constructed up-and-down duplex features bright, open-concept living spaces. The main level showcases a beautiful kitchen with an island that seamlessly flows into the dining and living areas. It also includes three bedrooms, a five-piece bath, and a laundry unit. The basement apartment is equally inviting, with a cozy living room, kitchen, one bedroom, and a four-piece bath with laundry. Additionally, the basement provides extra space for storage or an additional room. Both units are self-contained with separate electric panels and water heaters. Whether you're looking to enhance your investment portfolio or offset your mortgage, this property is an excellent choice. Dont miss outschedule a viewing today with REALTOR®. (id:61805)
72 Delpech Court
Moncton, New Brunswick
SPARKLING, IMMACULATE & MODERN. THIS BEAUTIFUL, EXECUTIVE SEMI-DETACHED with 4 SEASON ROOM; & FINISHED BASEMENT is spotless & offers one-level living on a quiet court in north end Moncton. Move-in ready, this beautiful home is only 4 yrs old & boasts an array of contemporary finishes throughout the open plan design. You will enjoy the warmth & coziness of the sunny 4 SEASON ROOM overlooking a spacious backyard, & leading to a 10x12 deck, perfect for family BBQs. This downsizing beauty welcomes you to a bright & open living space incorporating lg windows, a tray ceiling w/ pot lights, lg LR/DR area, fashionable white kitchen cabinetry with pull-out pantry cabinet, backsplash, quartz countertops set off with a practical, rich dark wood Island with seating. The Primary offers plenty of space, with an ensuite w/ soaker tub & separate W/I shower & a W/I closet. Bedroom 2 can be alternately used as a Den/Office. The attached garage entry leads to a mudroom/Laundry area with a 3PC bath rounding out the main. Down you will enjoy the additional living space of a large FR, another 3PC bath, & 2 Bedrooms. Bedroom 2 just needs a finished floor. There is a finished storage closet and another unfinished storage rm. The mechanical room provides even more storage. TAKE THE VIRTUAL TOUR and see all it has to offer. ALL APPLIANCES WILL BE INCLUDED. Mini-split HP w/ Air; dbl wide paved driveway; landscaped. Perfect for downsizers looking to embrace easy living in a great location. (id:61805)
307 Worthington Avenue
Moncton, New Brunswick
Welcome to this beautifully maintained home at 307 Worthington, blending timeless charm with contemporary comforts, perfect for a growing family. With a new roof installed in 2023, this house is ready for you to move in and enjoy. As you enter, you'll be greeted by a wide open front foyer. To your left is a cozy family room with a propane fireplace, and to your right is a formal dining room, perfect for dinner parties. The back of the house features an open-concept kitchen with an eat-in dining area and a living room with another propane fireplace, also installed in 2023. The kitchen boasts ample cabinetry, a large island, and access to the spacious backyard, which is perfect for children to play and includes a well-maintained lawn and garden. Beyond the kitchen, you'll find a spacious mudroom, a convenient 2-piece bath with a sliding door, a separate laundry area, and access to a 19x20 garage with a side entrance to the house. The grand staircase leads to four generous bedrooms. The primary bedroom has its own 4-piece ensuite, while another 4-piece bathroom serves the other bedrooms. This home provides ample space for everyone, so you no longer have to put your third child in the basement. This well-cared-for home is a must-see property. Dont miss your chance to make it your own! -THIS PROPERTY HAS BEEN VIRTUALLY STAGED- (id:61805)
245 Beaulieu Street
Grand-Sault/grand Falls, New Brunswick
Discover this exceptional 4-bedroom, 3-bathroom home, perfectly situated on an expansive lot in a desirable location. Step inside to experience a thoughtfully designed floor plan that invites both grand entertaining and quiet family moments. Sunlit spaces, beautiful finishes, and seamless flow make every room a retreat. The walkout, fully finished basement is a great bonus with endless opportunities. The attached double-car garage offers ample space to keep your vehicles and all your favourite gear secure and protected. Schedule your tour today and envision your future here! (id:61805)
218 Gould Street
Dieppe, New Brunswick
IN-LAW SUITE POTENTIAL | SAMPLE PICTURES |This new modern duplex offers a prime opportunity for investors and homeowners alike. Conveniently located near amenities and public transit, still under construction, this up-and-down duplex features bright, open-concept living spaces. The main level showcases a beautiful kitchen with an island that seamlessly flows into the dining and living areas. It also includes three bedrooms, a five-piece bath, and a laundry unit. The basement apartment is equally inviting, with a cozy living room, kitchen, one bedroom, and a four-piece bath with laundry. Additionally, the basement provides extra space for storage or an additional room. Both units are self-contained with separate electric panels and water heaters. Whether you're looking to enhance your investment portfolio or offset your mortgage, this property is an excellent choice. Dont miss outschedule a viewing today with REALTOR®. (id:61805)
302 Damien Street
Dieppe, New Brunswick
This prestigious condo is nestled in a quiet cul-de-sac, offering both privacy and tranquility. The home features a single-car garage and a private backyard, perfect for relaxation. On the main level, you'll find two generously sized bedrooms, including a master suite with a walk-in closet and an ensuite 5 piece bathroom. The ensuite bath includes a luxurious soaker tub and a stand-up shower, creating a spa-like retreat. The main level also includes a convenient half bath. The open-concept kitchen boasts high-end quartz countertops and top-of-the-line appliances, flowing seamlessly into a large living room with stunning hardwood floors throughout. The condo is equipped with three mini-split units to ensure year-round comfort. A delightful three-season sunroom with an outdoor patio area offers the perfect space to unwind and perfect for those BBQ enthusiasts. All window coverings are included, adding both convenience and style. The basement features a walk-out door, providing easy access to the outdoor space. Theres also an expansive living area, one spacious bedroom, and a full bath. Additionally, an unfinished storage area presents potential for future customization. This home blends luxury, comfort, and privacy in a coveted location. Lot size is as per condo plan. Call REALTOR® today to set up your very own viewing of this stunning home you'll not want to miss out on. (id:61805)
141 Jessica Street
Fredericton, New Brunswick
An executive bungalow set on a scenic landscaped 1-acre lot, just minutes from the city. This well-appointed home offers 4 bedrooms and 2.5 bathrooms, including a spacious primary suite with two walk-in closets and an updated ensuite featuring a brand-new standing tub. The fourth bedroom is located in the walk-out basement, which also includes a roughed-in bathroom ready for your personal touch. The main floor boasts a fully renovated kitchen with quartz countertops, new stainless-steel appliances, and a built-in bar fridgeperfect for entertaining. Enjoy the added convenience of main floor laundry and an attached garage. Step outside to your own private oasis, complete with apple and pear trees, a fig tree, lilacs, clover in the front yard, and a mix of fruiting bushesblueberry, raspberry, blackberry, and wild strawberry. A peaceful stream runs along the side of the property, adding to the serene setting, while an above-ground pool provides the perfect spot to unwind on summer days. This is a great opportunity to enjoy the perfect blend of modern living and natural beauty, just a short drive from the city. (id:61805)
2068 Rothesay Road
Rothesay, New Brunswick
PANORAMIC RIVER VIEWS! It's got that WOW factor for views and elegant updates and privacy on both levels! Spacious open concept main level has a new kitchen and full bath along with 2 bedrooms and option for a third as well. The lower level walkout is bright and sunny, all above ground and perfect for extended family as well. Major renos in 2021. Enjoy the riverviews from the elevated deck just steps off the kitchen and private times on the large back deck as well. This home is large and can accommodate home office space easily. Just a 2 minute walk to the Renforth wharf and Beach....you can boat, kayak, swim and picnic there! East side shopping is just 5 minutes away and uptown Saint John about 10 minutes. Located in Renforth Rothesay, this family home is a ideal location for schools as well. Book your private showing today. OFFERS WILL BE REVIEWED WHEN PRESENTED (id:61805)
169 Hedgewood Drive
Moncton, New Brunswick
Welcome Home! Welcome to this beautifully maintained 4-level side split nestled in a peaceful neighbourhood with breathtaking views of Jones Lake. This spacious home features 4 bedrooms, 2 full bathrooms, and plenty of natural light throughout. Enjoy a smart layout with multiple living areas, perfect for families or entertaining guests. The kitchen opens up to a cozy dining area and overlooks the lake and pool. Downstairs, you'll find a large family room, ideal for movie nights or relaxing by the wood burning fireplace. Step outside to a private backyard oasis with mature trees, lake views and your own pool! your own piece of paradise in the city. Close proximity to local amenities. (id:61805)
161 Carmarthen Street
Saint John, New Brunswick
Introducing a charming slice of history with a modern twist in the heart of Uptown Saint John. This two storey Victorian Italianate design brick home offers a blend of timeless character and contemporary conveniences, meticulously updated, and maintained. The main floor features a pair of grand parlors, with original fireplace surrounds, soaring ceilings, elegant crown moulding, with an archway featuring pocket doors to serve as separate living and dining rooms. A recently updated kitchen with new quartz tops and waterfall edge on the end of the peninsula, seamlessly flows into the private fenced outdoor deck and patio area. Washer and dryer conveniently located in closet off the kitchen. The main floor also has a handy powder room. Up the open staircase to four bedrooms and a renovated full bathroom Currently one of the four bedrooms is setup as an office. Original fireplace surrounds and hand painted sinks vanities of the principal and one other bedroom add to the charm of this home. Hardwood floors throughout except tile in upstairs bathroom. And a huge bonus- off street parking for 2 vehicles. Natural gas $2926, SJ Energy $2237 past 12 months. Fully insulated basement with walk-out offers potential for additional living space. Steps away from shopping, a wide variety of restaurants, Imperial Theatre, City Market and more. (id:61805)
596 Salt Springs Road
Southfield, New Brunswick
This charming two-story home at 596 Salt Springs Road offers the perfect combination of peaceful countryside living and convenient access to urban amenities. Nestled on 2.81 acres of scenic land, the property provides stunning views and a tranquil atmosphere ideal for nature lovers or anyone seeking a serene retreat. The home itself features 3 spacious bedrooms and 2 bathrooms, providing ample space for family or guests. In addition, there are multiple outbuildings, including a large garage that could be perfect for an in-home mechanic business, a storage shed for all your tools and equipment, a rustic barn with potential for a variety of uses, and a bonus cottage that could serve as a rental property or guest accommodations. Located just minutes from the highway, commuting to nearby cities like Saint John or Sussex is easy, ensuring you have access to all the amenities you need while enjoying the peace & quiet of rural life. Despite its tranquil setting, the property is within 15 minutes of shopping, dining, and entertainment options, offering the best of both worldscountry charm and modern convenience. (id:61805)
796 Drury Cove Road
Ratter Corner, New Brunswick
This exceptional property truly offers two homes in one! Each level of this spacious residence is fully self-contained, featuring its own kitchen, dining room, living room, family room, laundry room, four bedrooms, and two full bathroomsperfect for multi-generational living, rental income, or a private in-law suite. Built in 2010, the home boasts over 4,000 sq ft of finished living space and is equipped with a 400 amp panel and a ductless heat pump for efficient heating. The main level showcases a huge walk-in pantry in the kitchen and a beautiful balcony overlooking the serene 13-acre property. The walk-out lower level is bright and welcoming with large windows, well-insulated floors, and a seamless connection to the outdoors. Outside, youll find a heated 3-car detached garage with a woodstove, a 20x16 workshop, a charming greenhouse, a gazebo, and numerous raised garden beds. This one-of-a-kind property blends functionality with comfort, making it a rare and versatile opportunity. (id:61805)
11 Rosenburg Street
Moncton, New Brunswick
WELCOME TO 11 ROSENBURG ST, LOCATED IN THE DESIRABLE VILLAGE AT JONATHAN PARK! THIS EXECUTIVE CUSTOM HOME IS BUILT BY AWARD WINNING MARTELL HOMES. IT IS LOCATED IN A QUIET COMMUNITY AND WILL EXCEED YOUR EXPECTATIONS WITH ITS MANY UPGRADES, ATTENTION TO DETAIL AND QUALITY WORKMANSHIP THROUGHOUT! This well laid out and spacious floor plan offers comfortable and convenient one level living. The main level features a beautiful, upgraded kitchen with under cabinet lighting, backsplash, pantry, centre island and includes all appliances, opening to a spacious dining area flowing in to the large living room with cozy electric fireplace. Off the living room is access to the tranquil 3 season sunroom overlooking the private backyard. Two bedrooms on this level, including primary suite with a private 3 piece ensuite and an additional bedroom or den. A 4 piece bath and a separate laundry/mud room with access to garage complete this level. Descend the hardwood stairs to the lower level where you will enjoy a huge family room, 2 additional bedrooms, a 4 piece bath and storage/gym rooms. ENJOY CLIMATE CONTROL WITH DUCTLESS HEAT PUMP - 3 SEASON SUNROOM - FINISHED BASEMENT - ALL APPLIANCES INCLUDED - CLOSE TO WALKING TRAILS AND PARKS, YMCA, SHOPPING, HIGHWAYS AND ALL AMENITIES! $110 MONTHLY MAINTENANCE FEE INCLUDES SNOW REMOVAL AND LAWN CARE. THIS EXCEPTIONAL HOME IS BETTER THAN NEW AND IS AVAILABLE FOR A QUICK CLOSING! BOOK YOUR PRIVATE VIEWING NOW! (id:61805)
137 Sedona Crescent
Moncton, New Brunswick
Welcome to 137 Sedona Drive, in the serene Saint Andrews Village community in Monctonwhere thoughtful design meets everyday comfort. This beautifully maintained, custom-built bungalow offers 1,430 square feet of bright, open-concept living, all laid out on a convenient slab foundation for true one-level ease. From the moment you step inside, you'll feel the differencesoaring extra-high ceilings create a sense of spaciousness, while large windows fill the home with natural light, making every room feel warm and inviting. The layout includes two generously sized bedrooms, an office and a well-appointed bathroom: an ideal fit for downsizers, small families, or those seeking a relaxed, low-maintenance lifestyle. The heart of the home is the open kitchen and dining area, complete with a large island perfect for hosting or casual meals. The cozy living room creates the perfect gathering space, all within steps of the unique bonuses including: a year-round indoor hot tub room designed and doggie room. The spacious double garage adds extra convenience and storage. Built with ease and practicality in mind, this home is perfectly suited to anyone looking for comfort without compromise. Located adjacent to the scenic Mountain Woods Golf Club and just minutes from the Magnetic Hill Zoo, Magic Mountain Water Park, Casino New Brunswick, and all the shopping and amenities of Moncton North, this is a lifestyle location that truly has it all. (id:61805)
171 Deschenes Street
Grand-Sault/grand Falls, New Brunswick
Impeccably Built, Thoughtfully Designed A Must-See Home in a Prime Location! This quality-built 2010 home stands out with its double-wall construction, CanExel siding, cultured stone and attention to detail throughout. From the moment you step into the main floor, you're welcomed by elegant French doors that lead into a spacious open-concept living, kitchen, and dining areaperfect for entertaining and family living. Off the dining room, youll find a cozy sunroom filled with natural light thanks to its many windowsan ideal spot for morning coffee or evening relaxation. One wing of the home offers a private bedroom and full bath, while the opposite end features a generous master suite complete with an ensuite bath and walk-in closet. You'll also enjoy the convenience of a dedicated laundry room and direct access to the insulated and heated attached garage with extra storage space and Pantry area. The finished basement provides even more living space, with two additional bedrooms, a full bathroom, a utility room, cold storage room, and ample storage throughoutideal for larger families or guests. Comfort is ensured year-round with a central heat pump, plus radiant ceramic flooring for cozy winter mornings. Step outside to enjoy a spacious backyard, a paved driveway, and a wired shed with concrete floor for additional workshop or storage space. All of this in an amazing location, just minutes from downtown Grand Falls! (id:61805)
9914 Route 102
Woodmans Point, New Brunswick
This beautifully updated home in Woodmans Point blends classic character with thoughtful modern upgrades. Set on over an acre of land, it also comes with deeded beach rights, offering the best of both comfort and outdoor lifestyle. The main level features refinished blonde hardwood floors, giving the home a bright, airy feel. The spacious living room is a welcoming space with a wood-burning fireplace insert and windows on three sides that fill the room with natural light. A sliding door leads to the expansive back deck, where you can enjoy the heated above-ground pool or relax in the hot tubperfect for summer gatherings or quiet evenings. The formal dining room with a bay window and the bright kitchen with second deck access offer function and charm. A nearly new detached garage, ready for heat, sits just steps away. The main level also includes laundry and a convenient half bath. Upstairs are four bedrooms, all with hardwood flooring throughout, including a primary suite with walk-in closet, dressing area, and ensuite bath. The renovated primary bathroom features quartz countertops and double sinks. The finished lower level includes a cozy media room, perfect for movie nights, and a large workshop with roll-up door for added storage or hobbies. With a generator panel and ducted heat pump, this home offers efficient, year-round comfort. Don't miss your chance to own this special property in a sought-after home and location. (id:61805)
1234 Route 880
Berwick, New Brunswick
Discover the perfect blend of country charm and modern comfort in this beautifully restored farmhouse, just minutes from Sussex and the highway. Set on a sprawling 99-acre property, this home offers breathtaking country views, a serene pond, and a mix of landscaped grounds and mature woodlands untouched for years. The farmhouse, built circa 1949, has been tastefully updated while retaining its character. Upstairs, you'll find three spacious bedrooms with stunning views of rolling fields and distant mountains, along with a full bathroom. The main level boasts a cozy country kitchen with updated countertops, a bright family room, a fourth bedroom, laundry, and a convenient half bathroom. A newer addition features a generous den and mudroom, perfect for outdoor gear and seasonal storage. The basement is warm, dry, and ideal for storage, housing the furnace and utilities. Recent upgrades include refinished hardwood floors and two energy-efficient heat pumps for year-round comfort. Outdoor enthusiasts will appreciate the detached double garage and the expansive wooded back acreage, while nature lovers can enjoy the tranquil sounds of ducks and geese by the pond. This property is the perfect retreat for those seeking country living with easy access to town amenities. Don't miss your chance to own this piece of paradise! (id:61805)
44 North Street
Moncton, New Brunswick
Introducing an exceptional investment opportunity! Offering significant potential for future growth. This fourplex is nestled in the vibrant heart of Moncton and comprises four units, each featuring 1 bedroom and 1 bathroom. The property is currently fully tenanted, providing immediate income and exclusive occupancy. Don't wait and book your showing today! (id:61805)
675 Youghall Drive
Bathurst, New Brunswick
Discover the ideal location for your dream home on this stunning 6.4-acre lot, measuring 545ft wide and 500ft deep. This meticulously maintained property is in excellent condition, featuring a completed road that leads to an elevated building siteperfect for capturing breathtaking views of Bathurst Harbour. With a municipal water hook-up already in place and driveway completed, you can begin your construction without the usual stress or delays. The property boasts a beautifully landscaped, level area at the back of the property, that has been cleared and meticulously maintained. Just minutes from Youghall Beach and the renowned Gowan Brae Golf Course, while remaining close to town amenities. Don't miss this chance to create your perfect retreat in a prime location! *measurements and mapped areas are approximate* (id:61805)
80 Glennorth Street
Fredericton, New Brunswick
Welcome 80 Glennorth Street, a new construction 3-bedroom, 2-bathroom bungalow in a fantastic location, close to all amenities. Designed for modern living, this home features an open-concept layout with a bright living room at the front, highlighted by a large window that fills the space with natural light. The kitchen and dining area sit at the back, with sliding patio doors leading to a back deck, perfect for outdoor enjoyment. Off the dining area, a hallway leads to the main bathroom, two good-sized bedrooms, and the primary bedroom, complete with a walk-in closet and a private ensuite. The washer and dryer are conveniently located at the end of the hallway, ensuring effortless one-level living and adding to the homes functional design. On the opposite side of the home, you'll find access to the attached single-car garage, and just off the living room, a staircase leads to the unfinished basement, offering endless possibilities for future development. With modern design, lots of natural light, and a prime location, this home is the perfect blend of style and conveniencedont miss out on making it yours! *HST rebate back to the builder. (id:61805)
2665 Route 3
Harvey, New Brunswick
Your slice of history and paradise in Harvey, NB! First time ever on the public market, 2665 Route 3 is a generational piece of land that has been in the same family since their ancestors arrived in the 1840s, and where today stands a ranch bungalow, built in 1974. A spectacular property with 180 years of family history behind it, this 4-bdrm, 2-bathroom bungalow has been loved by the same owners for 50 years. Offered with 10 pristine acres (extra acreage negotiable), its now ready to make its mark on a new generation. The property includes a 30x50 barn, picturesque walking lanes, and stunning sunset views that will take your breath away. Inside, this meticulously maintained home is just as impressive. The main floor features a large, upgraded eat-in kitchen, a spacious living room with a cozy wood stove, a formal dining room, and 3 generous bedrooms. But its the sunroom with panoramic views that will truly steal your heart. Its a place to relax, watch the birds by day, and enjoy some of the most jaw-dropping sunsets in NB at night. The walkout basement is finished and has endless possibilities. Currently used as a small business, it could easily transform into a granny suite, extra living space, or even a home office. This home has it all-new windows, geothermal heating, radiant heat, and a $285/month power bill. If youve been dreaming of a slower pace of life with a perfect family home and a piece of local history, look no further. Full marketing package available (id:61805)
104 Ridgeview Drive
Keswick Ridge, New Brunswick
Exceptional value in this Executive Bungalow, located just 15 minutes from the city of Fredericton, this spacious home offers nearly 3,000 sq. ft. of beautifully finished living space. Set back on a private, tree-lined 1+ acre lot, the property features a long paved driveway and complete backyard privacy. Inside, the open-concept living room boasts vaulted ceilings and a cozy corner fireplace, creating a welcoming atmosphere. The bright dining area includes patio doors leading to a large deck, perfect for entertaining. The kitchen is a chefs dream with Silestone countertops, mosaic tile backsplash, and abundant cabinetry. A mudroom and main-floor laundry are conveniently located off the kitchen, leading to the oversized double garage. There are three bedrooms on the main floor, including the primary suite with a walk-in closet and luxurious ensuite featuring a whirlpool tub and separate shower. One bedroom is currently used as a home office with French doors, though it could be fully converted to a 3rd bedroom with ease. The fully finished lower level is designed for relaxation and fun, offering a massive family room with a propane fireplace, gym, 4th bedroom, and another full bath. Energy-efficient ducted heat pump included for year-round comfort! This move-in-ready home is a must-see! (id:61805)

