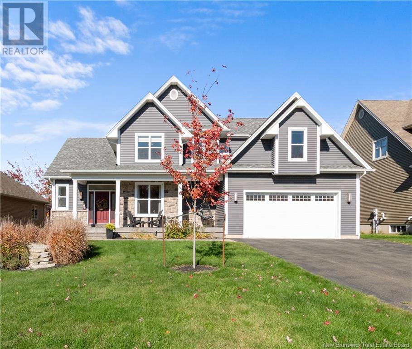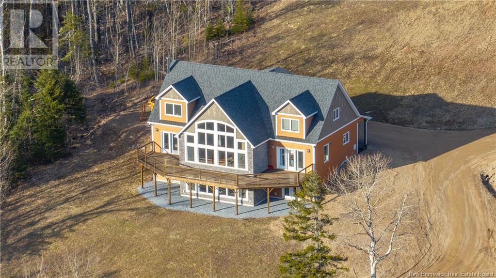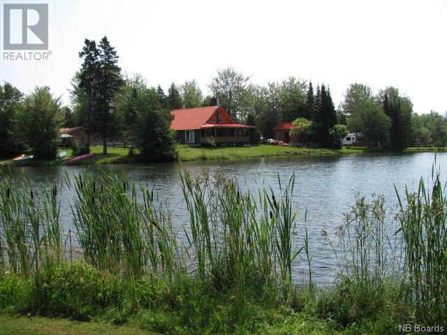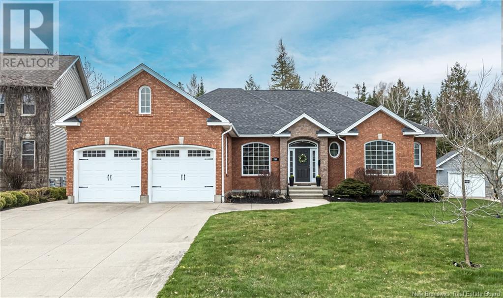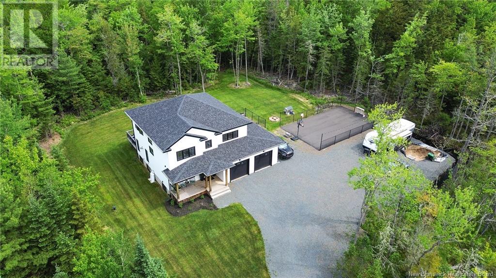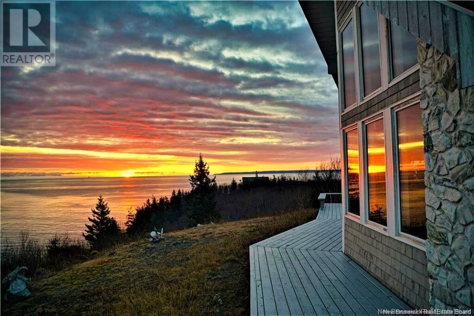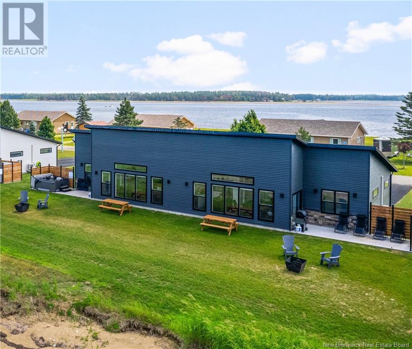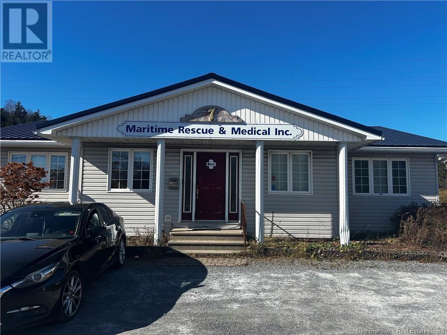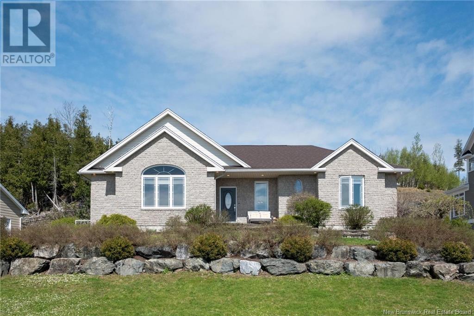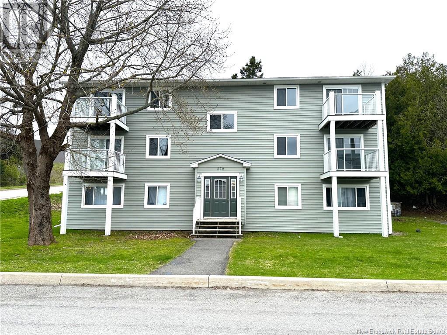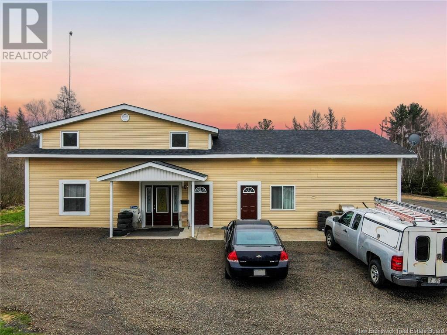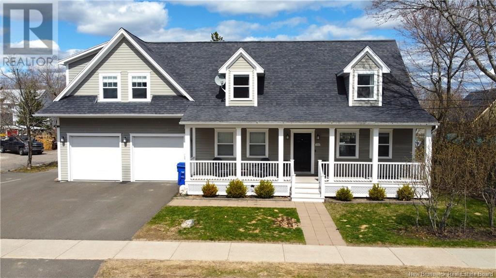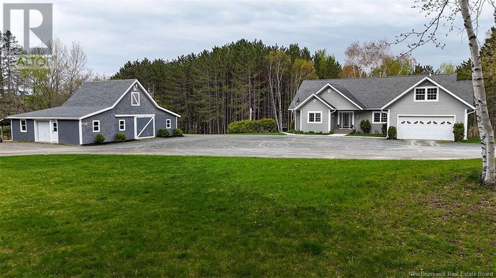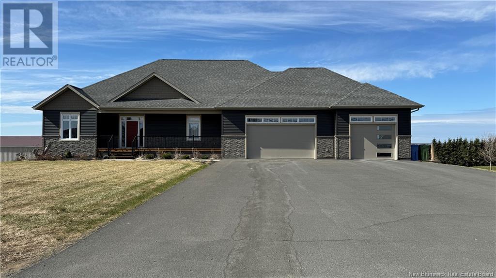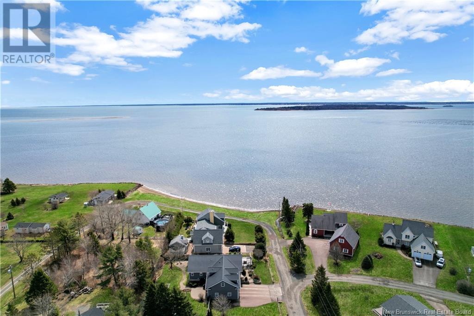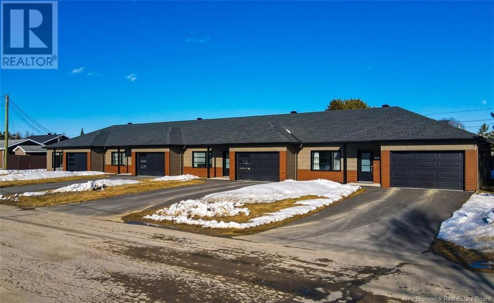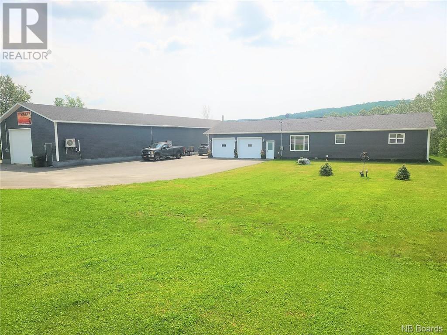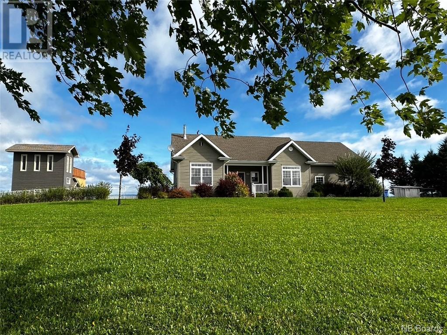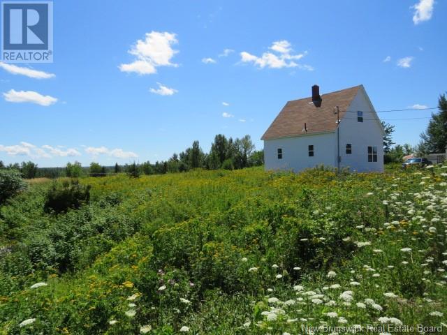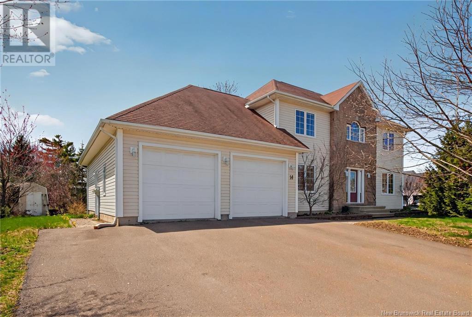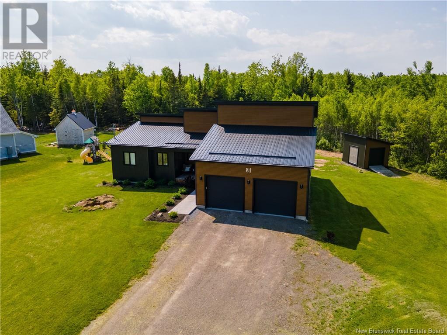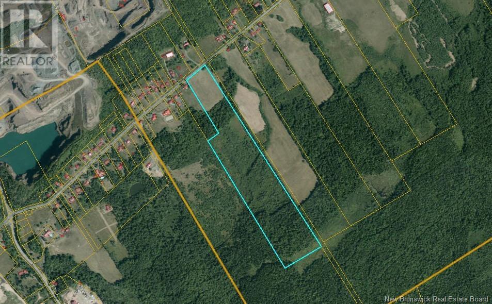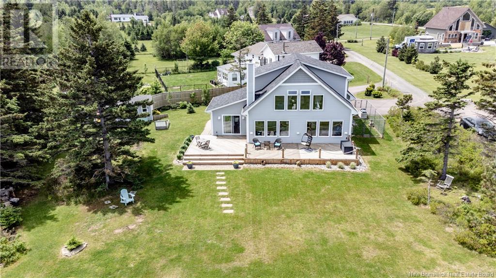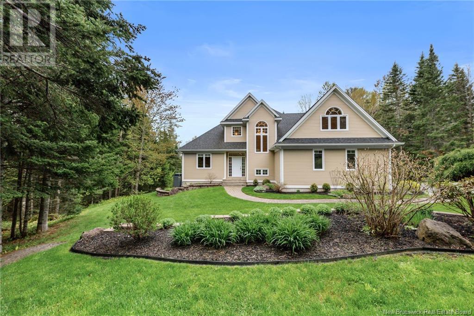1417 Route 425
Boom Road, New Brunswick
Welcome to your dream retreatan exquisite 5-bedroom, 3-bathroom executive-style home nestled on a stunning 8.8-acre waterfront property. Offering the perfect blend of luxury, privacy, and modern comfort, this meticulously designed residence features high-end finishes throughout and an elegant, contemporary aesthetic. Step inside to find an open-concept layout flooded with natural light, highlighting a gourmet kitchen with stainless steel appliances, a walk in pantry, and an oversized island. The spacious living and dining areas are ideal for both everyday living and entertaining. The home is climate-controlled with five mini-split systems strategically placed throughout, ensuring year-round comfort. The fully developed walk-out basement adds exceptional functionality and space, featuring a large, open rec room perfect for family gatherings or entertaining. It includes a kitchenette, ideal for hosting guests Outside, you'll be captivated by expansive yard, and a private, paved driveway leading to your own peaceful haven. Enjoy summer days by the heated in-ground pool or host unforgettable gatherings with friends and family against the backdrop of serene Northwest Miramichi River. Whether you're relaxing indoors or enjoying the beautiful outdoors, this home offers the ultimate lifestyle. A rare opportunity to own a slice of paradisewhere luxury meets tranquility. (id:61805)
24-26 West
Moncton, New Brunswick
A rare opportunity to own this fully renovated and uniquely updated triplex, where historic charm meets modern flair! Featuring high-end custom finishes throughout, this property has been thoughtfully restored with character details repurposed and brought back to life. Major upgrades include new plumbing, updated electrical, spray-foamed basement, new siding, new decks, a new asphalt driveway (2023), and a beautiful pergola for added outdoor living. Unit 24: Spacious 3-bedroom + office, 2 full bathrooms, kitchen, dining, living room, and a finished loft bedroom. Unit 26: Upper-level 2-bedroom with eat-in kitchen, bathroom, and finished loft. Unit 26 ½: Cozy 1-bedroom with eat-in kitchen and bathroom. Each unit has its own propane stove, mini split heat pump, laundry, and separate electrical panels. Interiors have been extensively redonenew kitchens, new bathrooms, new flooring, fresh paint, and most interior walls stripped, rebuilt, and reinsulated. Ample parking outside, with stunning Jones Lake in your backyard and Monctons vibrant downtown just a short walk away. This is a prime opportunity for an Airbnb, income property, or live-in investment with two rentals to offset your mortgage. Book your private showing today with your REALTOR® this ones a must-see! (id:61805)
181 Valmont Crescent
Dieppe, New Brunswick
Charming Open Concept Family Home in Prime Dieppe Location. Welcome to your dream home in the heart of Dieppe! This splendid property features a charming open concept design that invites warmth and connection. With 5 spacious rooms, including a luxurious primary suite complete with an ensuite bathroom boasting a sleek quartz countertop and a generous walk-in closet (heated floor, top floor laundry room, comfort and style are at your fingertips. The stunning kitchen is a culinary delight, featuring elegant wood cabinets, a beautiful quartz countertop, a large pantry and a large island with a breakfast bar, perfect for family gathering and busy mornings with the kids. Relax in the inviting living area by the natural gas fireplace, which features a vaulted ceiling that adds the airy ambiance or bask in the sunlight in the four-season sunroom (heated floor and electric fireplace). For ultimate relaxation, step outside to enjoy the outdoor hot tub, a perfect retreat for unwinding after a long day. Additional features include a total finish basement with large windows, an attached double garage and a convenient storage shed, ensuring all your storage needs are met. With built-in speakers for your entertainment and plenty of room for the family, this home is ideal for creating lasting memories. Don't miss out on this incredible opportunity to own a slice of Dieppe paradise! (id:61805)
551 Dover Road
Dieppe, New Brunswick
CUSTOM BUNGALOW // FULLY FINISHED // WALKOUT BASEMENT // TURN-KEY BUSINESS // POOL & HOT TUB // MULTIPLE GARAGES // 1+ ACRES // One of a kind! Welcome to 551 Dover, located in beautiful Dieppe! If you're looking for a fully finished bungalow, a detached double garage boasting a turn-key, two-bay mechanic shop (yes, top-of-the-line equipment included) and another separate, spotless, climate controlled garage located at the back of the property... this property offers endless opportunities! What's more? How about enjoying the hot tub and pool just outside your walkout basement! Located on over one acre, literally minutes from Downtown, Parks, Walking Trails and ALL amenities, this is a special opportunity to own a BETTER quality of life for you and your family. Entering the house, the bright and upscale open-concept living, kitchen and dining rooms pull you in! Boasting an oversized granite island, ample cupboards and storage, tile backsplash and so much more - this is a dream area for the home chef, entertaining, and for the busy on-the-go family. Down the hall there's an extra large 5pc bath complete with a jetted soaker & custom shower. Large master suite and another nicely sized bedroom complete the main floor. The basement offers an extra large family room that opens up to a dream backyard oasis. Two large bedrooms, storage room/office and a non-conforming bedroom provides ample space for guests and/or large families! A 3pc bathroom & laundry complete this gorgeous home. (id:61805)
159 Glebe Road
Parlee Brook, New Brunswick
This property is simply spectacular! Located just 15 mins from Sussex & 10 minutes from Poley Mountain ski hill, this home combines the best of both worlds-living in modern comfort & luxury and having nature at your doorstep! Built in a ski-chalet style tucked into a hillside on 5 acres, it is quiet, peaceful and above all, beautiful. The home is 2.5 storeys with a walk-out basement and includes a thoughtful layout. On the first floor youll find an open concept kitchen, dining and great room area; this is where the house really shines with 2-storey floor to ceiling windows which allow abundant natural light, perfect for stargazing or daydreaming while drinking coffee. Youll also find the main bedroom with French doors leading onto the large deck, a walk-in closet and ensuite bath with soaker tub and shower. There is also a spare bedroom & full bath, making it perfect for guests. Upstairs there are 2 very large bedrooms, a sitting area & full bathroom, providing ample room for families. The walk-out basement is fully finished with bonus laundry room, large windows & plenty of space for a gym, office, play room or den. The property also features an enormous 2,560sq ft 3-bay door garage with heat, bathroom & upstairs loft. Its perfect for storing vehicles, heavy equipment & all your outdoor adventure equipment. The ATV trails are just seconds from your driveway, giving you quick access to all the area has to offer. This property is one of a kind and must be seen! (id:61805)
1081 Manawagonish Road
Saint John, New Brunswick
Welcome to 1081 Manawagonish Road a historic and income-generating gem on Saint Johns West Side! This 5-unit multi-family property offers an excellent blend of character, updates, and cash flow. Steeped in over 100 years of history, this building has been completely updated throughout, including roof, wiring, plumbing, and more, while maintaining its timeless charm. The unit mix includes one 1-bedroom, two 2-bedroom, and two 3-bedroom apartments, each with its own in-unit washer and dryera highly desirable feature for tenants. All units are separately metered, and tenants pay their own heat and lights with rents at $1107, $1000, $1500, $1500 and $1290. keeping your operating costs low. With off-street parking, strong rental demand, and a gross income of $76,340, this property boasts an approximate net income of $53,292 annually after $23,048 in expensesmaking it a solid performer in your investment portfolio. Conveniently located close to bus routes, schools, shopping, and all west side amenities, this turn-key property is a standout opportunity. Call today to schedule your private viewing and add this 5 Unit to your investment portfolio. (id:61805)
Bayside Drive
Saint John, New Brunswick
Conveniently located adjacent to the McAllister industrial park, over 36 acres of mixed zoned, rural resource and medium industrial land. This east side property can be accessed from either the new extension of Bayside Drive - (approx. 400 feet high visibility road frontage) or off of Red Head Road. Approx. 400,000 cubic yards overburden of gravel deposit which could help offset purchase price. Endless opportunities for this centrally located large piece of land. (id:61805)
170 Mccluskey Road
Dsl De Grand-Sault/falls, New Brunswick
TURN KEY BUSINESS OPPORTUNITY! Very well established Campground includes over 140 fully and semi serviced RV sites, unserviced and serviced tent sites and also cabin rentals. Property sits on over 50 acres! Only 10 mins from The Town of Grand Falls and just off the Trans Canadian Highway. Lots of services including; coin operated laundry, 2 bathroom/shower houses for guests, 2 spring-fed ponds, in-ground heated pool, children's park, main office/store, and more! (id:61805)
265 Summerhill Row
Fredericton, New Brunswick
Welcome to this custom-built R2000 bungalow in the sought-after West Hills neighbourhood, ideally positioned with serene, south-facing views over the lush West Hills Golf Course. Inside, youre greeted by 9ft ceilings with crown molding, gleaming hardwood floors, and natural light throughout. A versatile room off the foyer is ideal for a home office, while a formal dining area provides space for gatherings. The kitchen, living room, and bright sitting area form the heart of the home, opening onto a newly updated back deck. The kitchen offers a two-tier island, open shelving, glass panel doors, painted cupboards, new hardware, faucet, and updated appliances. A natural gas fireplace adds warmth to the main living space. The private primary suite overlooks the backyard and features a tiled walk-in shower, dual sinks, tucked-away laundry, and a spacious walk-in closet with custom shelving. Two more bedrooms and a second full bath complete the main level. The finished basement offers incredible flexibility with a fourth bedroom, third full bath, and a freshly painted (2023) family room. With interior painting done in 2021 and updated bathrooms with quartz countertops, this move-in-ready home is a true gem. (id:61805)
25 Mclellan Drive
Willow Grove, New Brunswick
Experience refined waterfront living in this exceptional bungalow, nestled on a secluded 2.17-acre estate in the prestigious Willow Grove community. Surrounded by mature trees and lush landscaping, this private retreat offers rare serenity and direct access to your own beautifully maintained, sandy beach on Hayes Lake. A true gem, the beach is ideal for quiet lakeside relaxation and the ultimate private escape. Inside, the open-concept layout blends comfort and elegance, featuring three spacious bedrooms and two spa-inspired bathrooms, including a stunning primary ensuite with premium finishes throughout. Step onto the expansive composite deck and take in the breathtaking views of the manicured grounds. A triple-car attached garage with in-floor heating and direct home access adds year-round functionality. Waterfront opportunities like this are few and far betweenembrace the luxury and tranquillity of exclusive lakeside living on Hayes Lake. (id:61805)
39 Monica Court
Charters Settlement, New Brunswick
Stunning custom-built home, perfectly nestled on a private 3+ acre tree-lined lot complete with a peaceful stream and set at the end of a quiet, family-friendly court! Designed for both luxury and lifestyle, this home features an expansive back deck overlooking the woods and your very own sports courtperfect for basketball, ball hockey, and a skating rink! Step inside and be captivated by the soaring ceilings and oversized windows that flood the space with natural light and bring the outdoors in. A boldly-black colour-drenched at-home office greets you, and every detail has been thoughtfully curated, from high-end light fixtures and luxury flooring to the sleek stone countertops and premium finishes throughout! The kitchen is a chefs dream with a gas range, ample prep space, and a gas BBQ hookup just steps away for effortless summer dinners. Comfort meets efficiency with a ducted heat pump offering year-round heating and cooling, while the open-concept layout offers an ideal flow for everyday living and hosting. Tucked away in a vibrant neighborhood known for its welcoming community of young families, this home is the perfect blend of privacy, elegance, and convenience. Don't miss the opportunity to own this truly exceptional property! (id:61805)
422 Fundy Drive
Wilsons Beach, New Brunswick
Immerse yourself in the ultimate summer getaway at this luxurious coastal retreat, nestled on over 5.5 acres of pristine land with unparalleled views of Schooner Cove and the Bay of Fundy. Step into the great room, a true masterpiece boasting a breathtaking two-level white marble fireplace, accentuated by white marble exterior walls, granite counters in the kitchen and bathrooms, and slate floors throughout both levels, epitomizing sophistication at every turn. With three private bedrooms and three bathrooms, this home offers abundant space and intimacy, ideal for both relaxation and entertaining guests in absolute comfort and style. Recent upgrades further enhance the allure of this extraordinary property. A new detached garage with electricity and a wood shed provides convenient storage or doubles as a workshop space, while a separate detached shed offers versatility as a studio, workspace, or additional storage area, catering to various needs and interests. Additionally, a slow-burning wood stove now infuses warmth and charm, while replaced doors, windows and adding a covered side entrance enhance energy efficiency and elevate the home's aesthetics. These investments underscore a commitment to enhancing both value and comfort for its residents. A pathway beckons to the private beach shared with the neighbour, offering a secluded retreat to unwind and bask in the natural beauty of the surroundings, completing the quintessential coastal living experience. (id:61805)
89 Du Bois Joli Avenue
Grand-Barachois, New Brunswick
STUNNING WATERFRONT HOME IN GRAND BARACHOIS! Located on a quiet street and overlooking a beautiful Sandy Beach, this TWO STOREY HOME WITH ATTACHED GARAGE has been extensively renovated. The OPEN CONCEPT MAIN LEVEL features cathedral ceilings highlighted by shiplap in the living room with a wood burning fireplace that flows into the well appointed dining room and gorgeous kitchen offering marble countertops and lots of cabinetry. French doors lead you into the sun room where you can take in the breathtaking views of the ocean with access to the deck and backyard. Two bedrooms and full bathroom complete this level. Up the central staircase, you will find a sitting room with striking herringbone detail leading to the spacious primary bedroom with walk-in closet and private deck overlooking the waterfront views. The upper level includes full bathroom with soaker tub and walk-in shower, two additional bedrooms and laundry room. Recent upgrades include: GENERAC propane generator, Metal roofing, new windows, new blinds, new lights, extra rocks on breakwater wall, freshly painted exterior and much more. Check out the DRONE FOOTAGE and VIRTUAL TOUR, call your REALTOR® for more details! (id:61805)
423 Salisbury Back Road
Salisbury, New Brunswick
Welcome to Riverbend Wilderness Campground, a rare opportunity to own and operate a peaceful, nature-immersed retreat along the beautiful Petitcodiac River. Unlike typical campgrounds, Riverbend offers a unique sense of seclusion and tranquility w/ fully treed landscape, inviting guests to truly unplug and reconnect w/ nature. All this within minutes to the main highway. Spread across a private and scenic setting, it features 60 spacious tent sites and 50 fully serviced RV lots, offering a diverse range of accommodations for campers of all kinds. Guests will enjoy the recreational pleasures of the river, the fresh forest air, and the smells of nature that define the Riverbend experience. All this w/o being placed extremely close to other campers. The property includes a main building that houses a convenient storefront, laundromat, and public washroom facilities, ensuring comfort and accessibility for guests. For the owner or manager, enjoy the comfort of a cozy modern 2-bedroom living space, thoughtfully designed for year-round living. Additional features include a dump station, ensuring RV guests are well cared for, and plenty of room for future expansion or added amenities. Equipment for operation, plenty of firewood and a beautiful garden. Whether you're looking to continue operations or develop a new outdoor vision, Riverbend is ready to welcome its next entrepreneur. Escape the ordinary, Riverbend Wilderness Campground is more than a business, it's a lifestyle. (id:61805)
33-35 Seaman Street
Moncton, New Brunswick
FOUR-UNIT POTENTIAL! This brand-new side-by-side duplex offers 12 bedrooms, 4 full bathrooms, 2 kitchens, and 2 wet bars, all with modern finishes and an 8-year Lux Home Warranty. Each unit features a spacious layout with 3 bedrooms, 1 bathroom with laundry, a kitchen with dining area, and a bright living room on the main floor. The lower levels with large windows throughout includes 3 additional bedrooms, a living room with a wet bar (kitchen cabinets, sink, and fridge), and a full bathroom. With the recent bylaw changes for residential zones in Moncton, this property may have the potential to be converted into 4 units for high rental income. Or it could be a perfect property for someone to live on one side and rent the other to cover most of the expenses. The property also includes stainless steel appliances, mini-split AC units, soft-close kitchen cabinets, modern fixtures throughout, and plenty of parking on the paved driveway at the front. Located near Elmwood and McLaughlin, this area is highly sought after by tenants and is close to shopping, dining, bus stops, and the Université de Moncton. 360 virtual walkthrough and floor plans are attached for your review. Please note: Photos of the lower level were taken before the extra bedrooms and wet bar were added. Dont miss out on this high-return asset, contact your favorite realtor today to schedule a viewing! (id:61805)
3673 Route 134
Shediac Bridge, New Brunswick
Scandinavian Elegance. Welcome to 3673 Route 134 known as Maplebrook Retreat, a stunning Scandinavian-style estate nestled in the highly sought-after community of Shediac Bridge. Built in 2021 and offering the perfect blend of modern design and natural tranquility, this 4-bedroom, 7-bathroom property sits on approximately 4.8 acres of total privacy (to be subdivided on or before closing). Thoughtfully designed with both style and function in mind, this retreat features a commercial-grade kitchen, ideal for culinary enthusiasts or business ventures. Whether you dream of making this property your primary residence, operating a bed and breakfast, spa retreat, or hosting events, the possibilities here are truly endless. Inside, soaring ceilings, clean lines, and natural finishes define the bright, open living spaces. Each of the four bedrooms offers comfort and privacy, while the seven bathrooms ensure convenience for both residents and guests. The expansive layout is perfect for year-round living or hosting in style. Located just minutes from Shediac, sandy beaches, marinas, schools, and shopping, Maplebrook Retreat is a rare opportunity to own a versatile, modern estate in a premier location. Dont miss your chance to experience coastal living with unmatched potentialbook your private tour today. (id:61805)
3367 Woodstock Road
Fredericton, New Brunswick
Welcome to your dream home! Nestled on 2 acres just minutes from both downtown and uptown, this stunning executive residence offers the perfect blend of charm, comfort, and convenience. Featuring 5 spacious bedrooms, 3 full bathrooms, and over 5,000 sq. ft. of beautifully finished living space, this home is designed to impress. The main level welcomes you with a bright, inviting foyer and a refreshed chefs kitchen, complete with granite countertops, custom cabinetry, pantry, breakfast bar with wine fridge, and a cozy eat-in area. Just off the kitchen is a separate formal dining room, perfect for hosting gatherings or elegant dinners. From the kitchen, step out onto the large composite deck with enclosed gazebo and enjoy summer days in the heated above-ground pool. The large primary suite is a true retreat, offering patio access to the deck, a whirlpool tub, full shower, and a spacious walk-in closet. Also on the main floor are a second bedroom, full bath, and a convenient laundry room. The fully finished lower level offers incredible flexibility. With 3 large bedrooms (each with walk-in closets), a full bath, second laundry room, recreation/den space, and a walkout family room to a private patio, this level is ideal as a self-contained in-law suite or Airbnb/rental. Its private entrance and abundant natural light make it feel like its own home. Mature trees line one side of the property offering privacy and a peaceful setting. A list of recent improvements on file. (id:61805)
89-91 York
Richibucto, New Brunswick
Newer semi-detached in the heart of Richibuctouan incredible investment opportunity with strong financials available upon request! Built just a few months ago, this property offers two spacious units with modern finishes, sleek kitchens and bathrooms, and bright open-concept living areas. Each unit features generous bedrooms, private outdoor space, and access to a pool. Situated in a quiet neighborhood, this is the perfect summer retreat with stunning sunsets. Ideal for both investors and owner-occupiers. Schedule your private showing today! (id:61805)
7-17 Foster Thurston Drive
Saint John, New Brunswick
Highly visible office buiding and warehouse/garage property with excellent and easy highway access. The office building consists of 5 offices, a boardroom, kitchen area, reception and half bath. The garage is 50x70 with three 14' doors, an office, two half bathrooms, and large storage area upstairs. The yard is mostly fenced-in for additional security and outside storage. HST is applicable on the selling price. (PID #00430538) (id:61805)
50 Brigadoon Terrace
Saint John, New Brunswick
Welcome to 50 Brigadoon Terrace! Perched in the heart of Millidgeville, this spectacular executive bungalow offers breathtaking views of the Kennebecasis Bay and over 4,000 sq. ft. of refined living space. A true showstopper, this home boasts striking curb appeal with its elegant stone façade, interlocking brick walkways, and charming side deck - all tucked away on a quiet cul-de-sac. Step inside to discover an impressive great room with a grand double-sided fireplace, radiant in-floor heat, and a blend of hardwood and ceramic flooring that adds timeless warmth and sophistication. The completely renovated kitchen (2020) is a chef's dream, featuring quartz countertops and high-end appliances. The spacious primary suite includes a spa-inspired ensuite, offering the perfect retreat at the end of the day. Additional features include a new roof (2021), oversized rec room, main floor laundry, and ample storage throughout. Designed with entertaining in mind, this exquisite home delivers luxury, comfort, and elegance in every detail. A definite must-see. (id:61805)
22 Queen Square S.
Saint John, New Brunswick
Presenting a handsome five-unit brick building overlooking the Bay of Fundy and Queen Square. This property is a historically significant asset, retaining an exceptional array of preserved architectural details that are highly sought after by upscale tenants. All units are currently occupied, generating stable rental income totalling just under $100k yearly. Units feature spacious layouts that retain original character, and two of the units (#3 and #4) are fully furnished, offering added convenience for tenants or potential short-term rental options. Upper-level decks provide spectacular views of the Bay of Fundy, further enhancing the property's unique appeal. This property offers a lucrative investment opportunity with the option to reside on-site while benefiting from consistent rental income. Located just blocks from Uptown Saint John's amenities, residents can enjoy proximity to fine dining, art galleries, and boutique shops, fostering a highly sought-after urban lifestyle. This property makes ""Shop Local"" very easy. In addition, a new elementary school will soon be under construction just one block away. This will add additional marketability to these large units. Don't miss the chance to own a piece of Saint John's history combined with modern rental potential. This is a designated heritage property. Detailed financials, rent roll, and leases all on file. 36 hours notice required for showings. Offers considered as received. (id:61805)
1878 Route 535
Cocagne, New Brunswick
BEACH FRONT * 2 ACRES* EXCLUSIVE COASTAL RETREAT * own secluded sanctuary- opportunity to own 2-plus acres of pristine land with direct access to your own beach. Tucked away from the world 15 minutes from the town of Shediac, this property offers the ultimate blend of privacy, natural beauty, and oceanfront living. Wake up to the sound of gentle waves, enjoy coffee with sweeping panoramic water views of Cocagne bay, and end your day with a front -row seat on your 100ft patio to breathtaking sunsets. Are you seeking a full time residence, vacation escape, or exclusive rental investment, THIS HOME 4 BEDROOMS, 4 BATHROOMS open concept large foyer, through to an expansive living room with oversized windows looking over the secluded coastal oasis. Large chef like kitchen flows with Natural light from the above skylight, cooking island, large pantry, ample cupboards. The mudroom off the kitchen allows easy access to 25x21 attached garage. Primary bedroom with ensuite tucked away in the far wing with extensive size window and comfortable sitting area overlooking your serene oasis. The unique features of this home offers character, charm that can not be replicated not found in any other retreat like coastal home. Lower level, the resort-style becomes your everyday escape, 2 bedrooms, full bath, think Sauna sessions, movie nights, BBQ's, walk out stroll the sea grass lined trails that lead to the sand. Beach front lifestyle.. Experience the magic ,schedule your tour today! (id:61805)
570 Tartan Street
Saint John, New Brunswick
Welcome to 570 Tartan Street, a well-maintained 6-unit apartment building offering strong rental income, quality upgrades, and dependable returns. This property features five 2-bedroom units and one 1-bedroom unit, with five units currently rented: Unit #1 at $1,250, Unit #2 at $1,400, Unit #3 at $1,450, Unit #4 at $1,550, and Unit #6 at $1,600. Unit #5 is currently vacant and advertised at $1,450. Updates include a new roof and ventilation system, a high-efficiency furnace, and basement improvements with new structural posts and proper drainage. The building is in excellent condition with responsible tenants and is located near shopping, transit, and essential amenities. The property generates $85,931.32 in rental income and $3,776 from coin-operated laundry, totaling $89,707.32 annually, with expenses of $45,063.92 and a net income of $44,643.40making this a smart, turn-key investment opportunity. (id:61805)
3564 Route 10
Albrights Corner, New Brunswick
This one is too good to be true!!!! Here we have a 9 unit, extremely profitable and unique building with very minimum expenses and a formula that cannot fail you.Seven out of the nine units have been completely renovated. This is in a growing community with lots of current and future development going on and there is a strong demand for rental units and next to no availability. Great location next door to gas station for convenience, just 5 minutes outside of the village of Minto and amenities, 15-20 minutes to Grand Lake, and under 30 minutes to Fredericton or Oromocto. The building has seen major renovations to most units, along with the roof and exterior recently updated. The property has high visibility, three phase power, plenty of parking, and large 2 acre lot with the opportunity to build another building. If you've been looking for a rental property to add to your portfolio, this is it! (id:61805)
350 Water Street
Saint Andrews, New Brunswick
Located in a very desirable location in St. Andrews is this traditional looking Cape Cod home with an attached double garage and detached workshop on a nicely landscaped large level lot. While appearing to be the traditional cape, the interior is actually three income producing dwellings which could easily be brought back to a beautiful single family dwelling. The main section of the home has, on the main floor, kitchen/dining room, living room, mudroom, two bedrooms, laundry and a full bath. Upstairs in the main section is the primary bedroom and another full bath. The loft above the garage, a spectacular apartment, has the kitchen/dining room, living room, laundry room, bedroom and full bath. The one bedroom basement apartment has an eat in kitchen, living room, full bath, as well as a bonus room. The attached double car garage compliments the home beautifully. At the rear of the property is a very well built, nicely sized workshop with a wood stove, as well as a shed. This is an ideal opportunity for those looking to have others assist with the mortgage while enjoying a beautiful home within the original plat in St. Andrews. The loft apartment and basement apartment generate $1650/$1600 per month. That said, this home could very easily be brought back to a single family home. This property is in an excellent location-an easy walk to the public beach at the end of Augustus St, to a spectacular walking/biking trail and to the shops and restaurants downtown. Call today! (id:61805)
350 Water Street
Saint Andrews, New Brunswick
Located in a very desirable location in St. Andrews is this traditional looking Cape Cod home with an attached double garage and detached workshop on a nicely landscaped large level lot. While appearing to be the traditional cape, the interior is actually three income producing apartments. The main section of the home, a three bedroom apartment, has, on the main floor, kitchen/dining room, living room, mudroom, two bedrooms, laundry and a full bath. Upstairs in the main section is the primary bedroom and another full bath. The loft above the garage, a spectacular one bedroom apartment, has the kitchen/dining room, living room, laundry room, bedroom and full bath. The one bedroom basement apartment has an eat in kitchen, living room, full bath, and a bonus room. The attached double car garage compliments the property beautifully, and is perfect for storage. At the rear of the property is a very well built, nicely sized workshop with a wood stove, as well as a tool shed. The main apartment generates approximately $2500 monthly, while the loft apartment and basement apartment generate $1650 and $1600 per month. This is an excellent opportunity for those looking for a home with income potential. The property is in an excellent location being an easy walk to the public beach at the end of Augustus St, to a spectacular walking/biking trail that surrounds St. Andrews and leads to Katy's Cove, and to the shops and restaurants downtown. Call today to schedule your private viewing. (id:61805)
20 Left Branch Salmon Hill Road
Florenceville-Bristol, New Brunswick
For more information, please click Multimedia button. Discover your dream home on two private acres with stunning views of the Saint John River. This remarkable property offers a spacious main residence, a potential income-generating walk-out, and a large, finished outbuilding - perfect for multi-generational living, business use, or creative projects. Just 5 minutes to Florenceville and 20 to Woodstock, you'll enjoy privacy without sacrificing convenience. The main home offers 1,800 sq. ft. of open-concept living, a sunroom with incredible river views, a primary suite with walk-in closet and ensuite, two additional bedrooms, a full tiled bathroom, hardwood and ceramic flooring, an attached garage with a bonus room, and a private hot tub oasis. A new heat pump ensures year-round efficiency. The 1,600 sq. ft. walk-out lower level features a bright, highly desirable income suite with a private entrance, large granite kitchen, two bedrooms, two bathrooms (one with laundry), and an office/storage space. The private patio offers more stunning views and natural light. The 1,600 sq. ft. finished outbuilding is fully insulated with a heat pump and wood stove, plus a mini kitchen and full bath - ideal as a studio, workspace, or guest house. A cook station and wood storage room complete the setup. This rare property offers a perfect blend of comfort, income potential, and inspiring riverfront living. (id:61805)
1047 Route 108
Drummond, New Brunswick
New Listing! Newly Built! Check this out! Welcome to 1047 Route 108. Come discover this stunning bungalow with functional open concept layout. With sleek finishes, ample natural light and a spacious floor plan, this home home is perfect for those seeking a stylish & comfortable space. Conveniently located and thoughtfully designed, while the back patio offers a versatile space for outdoor dining, lounging or hosting gatherings. Schedule you private showing today and experience the modern luxury that awaits you. (id:61805)
114 Water Street
Saint Andrews, New Brunswick
This stunning historic home, built circa 1836, has been meticulously restored/updated while maintaining its period features & ambiance. The house and grounds hold delightful surprises at every glance, in every space and room. From its outside dining room with its stone gas heaters, allowing for three- season enjoyment, to its unique wine cellar bar and entertainment area, this home is the ultimate in style and comfort. The large, private garden with three storage sheds, built in stone fireplace and BBQ, wood-fired hot tub, fabulous greenhouse, flagstone patio all add their own welcomes to guests and residents alike. Large glass doors lead from the patio to the homes family room with vaulted wood ceiling, comfortable furnishing, and even a small efficient wood cooking stove a nod to the rooms former life as a summer kitchen. The house is a typical Cape Cod Style with a central stair and hall way, opening to a dining room on one side and the living room on the other. Both have period marble fireplace faces, with an attractive wood stove in the living room. Beyond the dining room is the homes beautifully designed kitchen and beyond the living room in the laundry room/pantry and the adjacent full bath. A unique door in the kitchen leads downstairs to the wine cellar bar, which can also be accessed via stairs from the rear garden. Upstairs the current owners use all three bedrooms and bath as their very gracious Master Suite, with his & her dressing rooms! (id:61805)
75 Louis-A-Charles Street
Grande-Digue, New Brunswick
Welcome to 75 Louis A Charles, where coastal living meets exquisite design!! Boasting 3600+ of living space, double attached garage, 3 bedrooms & 3.5 bathrooms, this home has recently gone under extensive renovations. The gourmet kitchen is a chef's dream with stylish & convenient walk in pantry. Equipped with a propane stove, custom cabinets with waterfall quartz countertop and a 6ft island!! The main living area offers an inviting open concept with well defined spaces displaying beautiful views of the bay. The hallway leads you to sleeping quarters which includes a newly finished spa like bathroom a good sized bedroom and a primary bedroom featuring an ensuite bathroom with jetted tub and walk in closet. The lower level is fully finished and offers a spacious games room, a non-conforming bedroom, wine cellar, mechanical room, workshop with laundry and a half bathroom. The spacious bonus room (a flex space), is located over the garage. Filled with natural light and equipped with a full bathroom, perfect for guests. The fully fenced yard offers privacy with low maintenance gardening so you can fully enjoy and relax! The property also features a large outbuilding, great for storage and hobbies. Steps away from beautiful sandy beaches, this home is a dream! Recent updates include : Roof, floors, heating system, kitchen & appliances, main bathroom, wood stove, landscaping & pergola & fence, all window coverings, light fixtures, generator hook-up and more!!! Call for a viewing! (id:61805)
51-57 Beaulieu Street
Saint-Quentin, New Brunswick
Welcome to 51-57 Beaulieu Street in St. Quentin. This multi-residential property includes four units, each with two bedrooms and one bathroom. You'll also find heated floors in every room, concrete outdoor patios, plus an attached insulated garage for each unit. Dont hesitate to call for details on income, expenses, or any other information! (id:61805)
1588 Scenic Narrows Boulevard
Cambridge-Narrows, New Brunswick
Recreation, Nature, Fitness, Waterfront and Home a way of life! At 1588 Scenic Narrows Blvd, the water calls your name with over 240 of private waterfront on Washademoak Lake. The lake is known for its recreational wonders leading to the Saint John River and the ocean. A 2.4-acre lot wraps you in privacy with nature, yet one minute from a country store, wharf, ATV trails that carry you to nature and a thriving community of activities. Step inside. Sunlight dances across quartz countertops in a kitchen built for laughter and late-night stories. Exposed beams soar overhead, and a propane stove in an open-concept living room fills the space with cozy warmth. Heated floors in the kitchen/dining room soothe your steps as you sip coffee watching morning mist lift off the lake. The main floor primary bedroom with ensuite bath offers full lake view - a painting you get to live inside. A 500 sq ft addition in 2023 brings a 14x8 saltwater swim spa to your doorstep a warm, bubbling invitation to relax or work out any time you like. Six owned mini-split heat pumps keep every corner comfortable. The walk-out basement rec room is ready for rainy-day movies or late-night activity. Upstairs, a large bedroom and a flex space wait for kids, guests, or hobbies you never had time for before. Outside, the oversized detached double garage comes with a secret a furnished 1-bedroom apartment perfect for visitors or a little extra income. This isnt just a home. Its a story waiting to be lived. (id:61805)
2 King Kristian Road
New Denmark, New Brunswick
Welcome to this one-of-a-kind brand brand-new, built property! This 8,674 sq.m. lot with panoramic mountain views offers a meticulously maintained bungalow and a large detached garage, workshops, storage buildings, AND MORE! The main residence offers an open-concept layout with a modern kitchen with an eating area, a huge walk-in pantry, a living room, and 2 generously sized bedrooms with double clothes closets. Enjoy the spacious bathroom with a laundry area showcasing lots of extra storage and counter space. It offers a heat pump, central air conditioning, and heat. Wheelchair access throughout. Hook-up for generator available. The exterior of this property has been thoroughly manicured and has lots of space for summer entertaining! An attached insulated & heated double-car garage (30x30) with inside/exterior entry and epoxy finished floors for easy maintenance. The paved driveway wraps around a separate detached garage (120x34) offering a 14ft high automatic door and 2 other 12 ft high automatic doors. It's also insulated and heated with oil, a wood furnace & mini split heat pump. In addition, there is a large storage building (50x20 + 10x40) that is ideal for storing recreational vehicles. Contact for more details. (id:61805)
163 Craig Street
Charlo, New Brunswick
Welcome to 163 Craig Road, Charlo. This LUXURIOUS home is located in beautiful Charlo on a private hill top on approximately 4 acres of land. This high end home with 3460 finished sq ft offers everything you could dream of. Radiant Engineered hardwood floors, built in ""Sonos"" sound system, Custom built kitchen with granite counters, propane stove and fireplace. A separate formal dining room. Office features custom built-ins, Master bedroom with ensuite and a large walk-in closet. The basement features a huge laundry room, a large recreation room with custom built-in bookcase and a bar area with marble countertop. Another complete bathroom and gym area. Large storage area under the garage. the house has security cameras inside/outside and also some automatic light (closets). The garage has an epoxy floor with build-in work table and storage cabinets. Outside you'll find a concrete driveway, a fenced in area for your fur babies. The back yard has a big deck and an extra large patio that surrounds the in-ground pool, perfect for family and friends for partys and BBQs. The unfinished heated and insulated look-out tower has an operational bathroom with the potential to be finish for a guest house. It also serves as storage for the lawnmower and pool equipment. Close to many amenities, right off Highway 11, beaches, walking trails, cross country skiing, ATV, ski-doo trails. * A MUST SEE PROPERTY* (id:61805)
495 Principale Street
Pointe-Verte, New Brunswick
GORGEOUS EXECUTIVE HOME ON THE BEACH!!! This private paradise sits on 2.6 acres of land and is only 8 years old! Home features an indoor/outdoor surround sound stereo system, 4 camera security and monitor system with alarm, hookups on the beach for 2 RV's with 30 amp services, 10,000 Watt back up generator, heated attached double car garage, detached garage, propane hooked up to stove, outdoor barbeque and fireplace. Vaulted ceilings, Large windows from all rooms to enjoy the magnificent views of the ocean, master bedroom with grand En-suite including a Jacuzzi tub, ceramic shower and large walk-in closets, extravagant fixtures, custom made cabinetry, efficient heating and air conditioning with a central heat pump and the list goes on...This home has all the bells and whistles with Breathtaking views!! The exterior is finished in stone and canexcel siding. Also includes a 2 bedroom Nanny Suite with a completely separate entrance and driveway. New paved driveway 2020, new water softener 2021, new appliances 2023, new heat pump for the apartment 2023, GORGEOUS composite deck with extra propane outlets 2024, kitchen remodeled 2024, Primary ensuite upgraded 2024. This gem truly is a rare find, don't let this one slip by! (id:61805)
250 Dickson Boulevard
Moncton, New Brunswick
Welcome to this beautifully updated property at 250 Dickson Boulevard, a stunning family home offering the perfect blend of modern luxury and timeless charm. Nestled in one of Moncton's most desirable neighborhoods, this home is within walking distance to Centennial Park and just minutes away from McNaughton High School and Bessborough Schoolideal for families looking for both convenience and community. Step inside and fall in love with the bright and open spaces, accented by tasteful updates throughout. The grand entryway opens up to a cozy yet sophisticated living room featuring a custom fireplace (2017) and beautifully refinished hardwood floors (2017), flowing seamlessly into a thoughtfully remodeled kitchen (2018). This dream kitchen boasts top of the line stainless steel appliances, custom cabinetry, and ample counter space, perfect for the chef in the family. Upstairs, the spacious primary suite offers a tranquil retreat with an elegant master bath remodel (2018), featuring double vanities and a luxurious walk-in shower. Two additional bright and airy bedrooms share a beautifully renovated guest bathroom (2020), making the home perfect for families or hosting guests. Outside, enjoy your very own private oasis. The newly added patio and outdoor fireplace (2019) are perfect for entertaining year-round, while the yard provides a peaceful escape with mature trees and beautiful landscaping. (id:61805)
840-852 Champlain Street
Dieppe, New Brunswick
Large commercial parcel approximately 1.22 acres as per snb, located in central Dieppe close to shopping, highways, international airport etc. Property presently has 2 homes on property that are rented out and sold as is where is and buyers responsible for removal if buildings. (id:61805)
40 Paul-Grondin Avenue
Saint-Jacques, New Brunswick
MULTI-FUNCTIONAL BUILDING ON THE EDGE OF THE MADAWASKA RIVER. MAGNIFICENT MULTI-FUNCTION BUILDING WHICH MEASURES 5,588 SQUARE FEET ON ONE FLOOR IN ADDITION TO HAVING OFFICE SPACES ON THE SECOND FLOOR. RADIANT FLOOR HEATING SYSTEM, ALSO HEAT PUMP AND ELECTRIC RAILS. YOU WILL FIND TWO LARGE PUBLIC TOILETS AND AIR CONDITIONING SYSTEM. THE 3 ACRE LAND ON THE EDGE OF THE MADAWASKA RIVER IS DEVELOPED AND LEVELED. THIS HUGE PROPERTY OFFERS YOU EVEN MORE: INSULATED DOUBLE GARAGE, HEATING, LOTS OF STORAGE, AND A LARGE CAR SHELTER AT THE ENTRANCE. THIS BEAUTIFUL PROPERTY IS VERY WELL LOCATED IN THE CENTER OF THE ST-JACQUES DISTRICT AND CLOSE TO ALL THE ESSENTIAL SERVICES BORDERING THE RIVER. THE PLACE IS MAGICAL!!! (id:61805)
66 Freedom Street
Killarney Road, New Brunswick
Welcome to Liberty Estates! Nestled on a private lot in one of the area's most sought-after neighborhoods, this stunning home offers the perfect blend of comfort, space, and thoughtful design. With 3 spacious bedrooms, 2.5 bathrooms, and a versatile bonus room above the garage that can easily serve as a fourth bedroom, theres room for everyone. The primary suite is privately situated on one side of the home and features a beautiful ensuite bath, creating the perfect retreat. On the opposite side, you'll find two additional bedrooms connected by a convenient Jack and Jill bathroomideal for family or guests. The heart of the home is the custom kitchen, complete with a large walk-in pantry and open layout that makes entertaining a breeze. Step outside and enjoy the serene backyard from the covered back porch, perfect for relaxing or hosting gatherings. You'll also love the two-car attached garage, plus a third garage with walk-out access from the basementgreat for extra storage, hobbies, or a workshop. The basement is partially finished, offering a head start on additional living space with endless potential. With just a bit of finishing work, you could easily create a game room, home theater, or guest suite. Dont miss your chance to own this exceptional home in Liberty Estates. (id:61805)
14 Glastonbury Drive
Moncton, New Brunswick
Stunning 5-Bedroom Executive Home in Prestigious Camelot Estates Welcome to 14 Glastonbury Drive, a spacious and beautifully maintained 5-bedroom, 4-bathroom two-storey home nestled in the highly sought-after Camelot Estates neighborhood of Moncton. With approximately 3,700 sq ft of finished living space, this elegant home offers the perfect blend of style, comfort, and functionideal for growing families or those who love to entertain. Step inside to a bright, open-concept layout with rich hardwood and ceramic flooring throughout. The main level features a generous living space, formal dining area, and a warm family room perfect for gatherings. The kitchen is a true showstopper, boasting custom birch wood cabinetry, plenty of counter space, and a functional layout that will delight any home chef. Upstairs, you'll find four spacious bedrooms, including a luxurious primary suite complete with a private ensuite bath. The fully finished basement offers additional living space perfect for a home theatre, games room, gym, or guest accommodations.Beautiful home on a landscaped lot in one of Monctons top communities. Key features include: Double garage, open-concept layout, hardwood and ceramic floors, custom birch kitchen, and spacious primary with ensuite. Fully finished basement adds extra living space. Close to top schools, shopping, dining, and amenities. Peaceful suburban living with city conveniencemove-in ready! (id:61805)
81 Waterfront Drive
Shediac River, New Brunswick
WATER ACCESS | 4-BED EXECUTIVE BUNGALOW | 1-ACRE PRIVATE LOT Welcome to 81 Waterfront Drive a beautifully appointed, custom-built home tucked in a quiet, riverside community just 18 minutes from Moncton. Set on an acre of land with exclusive access to the Shediac River and a shared private dock, this 4-bedroom, 3-bath home is built for comfort, functionality, and style. The main floor features a bright open-concept layout with a quartz kitchen, walk-in pantry, and sun-drenched 4-season room overlooking your treed backyard. The primary suite includes a spa-inspired ensuite with a soaker tub, custom walk-in shower, and oversized walk-in closet. Downstairs offers a massive finished basement with a rec room, home gym, guest bedroom, and full bath ideal for entertaining or multi-generational living. Enjoy the durability of metal roofing and siding, efficient ductless heat pumps, an air exchanger, and a 24x26 attached garage. The $126/month HOA covers dock/boathouse maintenance, road care, snow removal, and more perfect for seasonal or year-round living. Book your private tour and discover peaceful waterfront living in pristine condition. (id:61805)
3 Campbell Court
Oromocto, New Brunswick
This impeccably crafted home showcases high-end finishes, thoughtful renovations that were added in the last 3 years, and a seamless blend of elegance and functionality. Perfectly positioned on a corner lot, the interlocking stone and concrete driveway leads to a triple bay garage with the depth to fit a 19 ft boat, 2 cars, a custom-built sauna and still room for a work bench! Inside, porcelain tile floors are heated by an energy-efficient geothermal heat pump, ensuring year-round comfort and hydro cost savings! The stunning kitchen features an oversized quartz island, soft-close drawers, deep storage, hidden waste management, and a spacious walk-in pantry. The open-concept living space includes a formal dining area and a dual-sided modern fireplace, creating warmth and ambiance throughout. The private wing hosts two guest bedrooms, a stylish guest bath, and a luxurious primary suite with a walk-in closet and beautifully renovated ensuite. Thoughtful storage is integrated throughout, including a stunning powder room off the foyer. Outside, the backyard is completely private, closed off with wood fencing, a serene retreat with a garden, gazebo, hot tub, pond, and cedar sun deck. Plus, with a fully wired backup generator, this home ensures uninterrupted comfort in any season. (id:61805)
189 Larochelle
Dieppe, New Brunswick
Welcome to this STUNNING custom-built 4-bedroom, 2-bathroom bungalow on a beautiful court in Central Dieppe! Every feature has been well thought out and meticulously picked! Comfort is guaranteed with a centralized ducted heat pump. The spacious, beautifully designed kitchen, dining, and living areas feature exposed beams overhead, creating a warm, inviting atmosphere. The spa-like 5-piece bathroom offers a luxurious retreat, while the primary suite boasts a walk-in closet. The previous third bedroom has been transformed into a bright, functional office at the front for perfect work-from-home space. Further into the home, discover a walk-in pantry and access to a gorgeous wood-panelled 3-season sunroom, hot tub ready for relaxing evenings. Large windows flood the backyard with natural light, revealing a fenced oasis with an in-ground heated saltwater pool, stamped stone sun deck, and a cozy fire pit area in the corner. The pool house is ideal for gatherings, featuring a WETT-certified wood stove and ample space for friends and family. Fully landscaped, this backyard paradise offers privacy and luxury, perfect for entertaining or unwinding. Experience the ultimate blend of comfort and style in this remarkable Central Dieppe home -- your private retreat awaits! (id:61805)
47 Monique Street
Shediac, New Brunswick
Welcome to 47 Monique St in Shediac! This Executive 2 Story Home with Walkout Basement and Large two Car Garage will Impress! From the covered front veranda you will be greeted by an extra large foyer with 9 foot ceilings, stunning kitchen with WALK-IN PANTRY, island with quartz counter tops & beautiful back splash, a bright living room with electric fireplace insert, an office space, a large dining room and your future favorite 4 SEASON SUNROOM!! A convenient 2pc bath & mudroom with easy access to the large attached garage finishes this level. The second level offers a large primary bedroom with it's own SPA LIKE 5 PC ENSUITE bath with Heated Tile Floors, Large Tiled Walk IN SHOWER, Soaker Tub and Double Vanity & Walk-In Closet, 2 great size spare bedrooms, another 4pc bath, separate laundry room and MASSIVE BONUS ROOM. The Walk Out Basement includes a large Family Room / Theatre Room with Mini Kitchen to store snacks and beverages, 2 pc Bath, Storage and Utility Room. Many Features like Half an Acre Beautifully Landscaped, Trane Heat Pump Forced Air Climate & Humidity Controlled Unit, Monitoring Alarm System, Steps from the Basement to the Garage, RV Parking, Speakers almost Everywhere, and Newer Baby Barn. All Situated in the heart of the town, this property is only minutes away from the most beautiful beaches of the east coast. The perfect home to entertain all your family and friends! Call your favorite REALTOR® to view today! (id:61805)
Land Ammon Road
Ammon, New Brunswick
This +/- 40 Acre parcel of land could be a perfect buy and hold investment. You'll notice on the Service New Brunswick maps that there appears to be a road going up beside the property. That is laid as a future extension to Mapleton Road, should Mapleton Rd get extended in the future. This would make an excellent development opportunity with view down the valley towards Moncton! (id:61805)
24 Power
Grande-Digue, New Brunswick
**WATERFRONT // BEACH // TURN KEY** Welcome to 24 Power Grande-Digue, your very own water front paradise. The main level of this property features a foyer area along side a large hallway leading into your open concept kitchen & living room area, the kitchen features plenty of cabinet space along side an island, the living room a wood stove along side gorgeous water views. From here you will be able to access your dining room area which features patio door access to your front deck along side plenty of windows. This level is completed with the primary bedroom which faces the waterfront, a full bathroom, laundry room with storage, utility room and access to your attached car garage. The second level features a bedroom with large walk-in closet, a third bedroom, another full bathroom and a secondary family room area with stunning water views. Outside you will find a large front yard with its very own rock retaining wall and your very own sandy beach! On top of this, you will find privacy, a baby barn and your gardening area. Enjoy life by the water! Boat, canoe, kayak, jetski and spend time at the beach all within the conforts of your own home. This place gives off a relaxing cape cod atmostphere. Both ATV & snowmobile trails in the area & also located in proximity to many amenities including restaurants, convenience stores, grocery stores, clinics, entertainment areas, wharfs, pharmacies, hospitals, financial institutions, schools just to name a few! 30 Minutes to Moncton. (id:61805)
50 Riverview Avenue
St George, New Brunswick
Welcome to the captivating 50 Riverview Ave in St. George, where your dream home awaits. As you step into the main level, you'll be greeted by a spacious mudroom, conveniently connected to a stylish bathroom, leading you into a welcoming foyer. The heart of this house is the custom kitchen, which opens to the dining and living areas, creating a harmonious space perfect for entertaining friends and family. For those who work remotely, a spacious double office offers a serene and productive environment. As the sun sets, retreat to the gorgeous sunroom, where you can unwind and soak in the peaceful ambiance. The second level offers a master bedroom, complete with a generous walk-in closet, a snug sitting area, and a luxurious ensuite bathroom that promises relaxation. Two additional bedrooms share a beautifully appointed bathroom. On the third level, a finished loft beckons, offering the ideal space for hobbies, creativity, or a fun game room for the kidsa realm of imagination and play. The partly finished basement, youll discover a dedicated laundry area with ample linen storage, along with a fully insulated space perfect for music production or podcasting. Completing this remarkable property is a double car garage, insulated and featuring heat pump for year-round comfort. The second level houses a fully finished apartment, providing additional versatility for guests or potential rental income. This home beautifully combines charm, functionality, and endless possibilities. (id:61805)
58 Old Forest
Allison, New Brunswick
*Click on link for 3D virtual tour of this property*Set on a tranquil 2.6 acre treed lot with sweeping views of the Petitcodiac River, 58 Old Forest Road offers refined executive living just minutes from Moncton. Manicured grounds, mature landscaping & a private driveway lead to this timeless 2-storey home surrounded by nature. Inside, 9 foot ceilings & large windows create a bright, welcoming atmosphere. The main floor features a warm living room with custom built-ins, a cast iron wood fireplace & built-in speakers. The cherry wood kitchen offers granite countertops, a center island, walk-in pantry, breakfast nook & stainless appliances. A sun filled dining area offers beautiful river views, while the sunroom provides a peaceful retreat with access to a 2 level deck, ideal for entertaining or relaxing. Upstairs, 3 spacious bedrooms include a serene primary suite with river views, a walk-in closet & a luxurious 5pc ensuite featuring a corner tub & tiled shower. Additional highlights include a dedicated main floor office, central air, 2018 roof shingles, oversized double garage, access to neighborhood trails, a cozy screened gazebo & a clean, unfinished basement offering future potential. A rare blend of space, privacy & natural beauty in an executive setting. Lot size:251X488X506X251 (id:61805)



